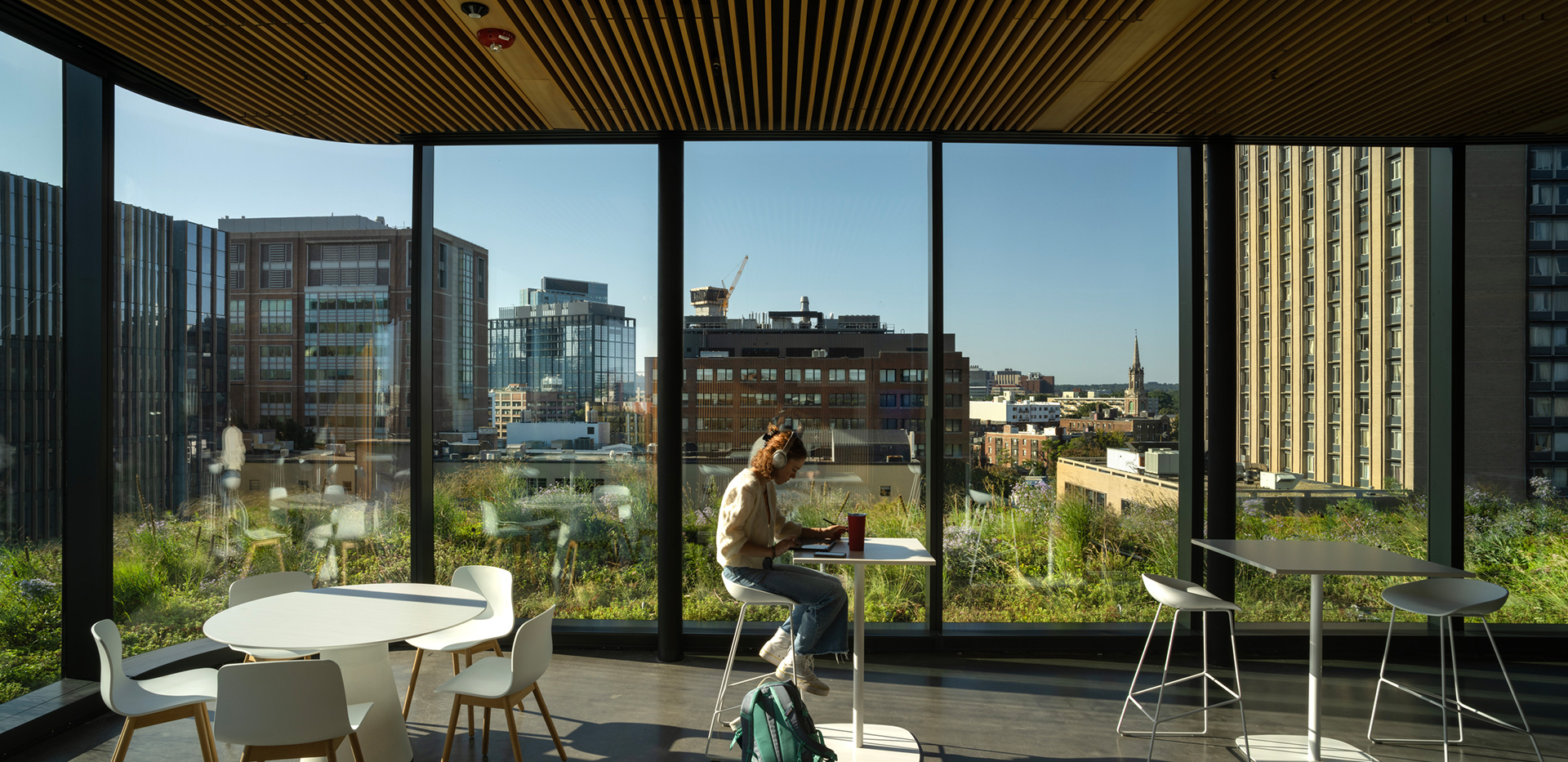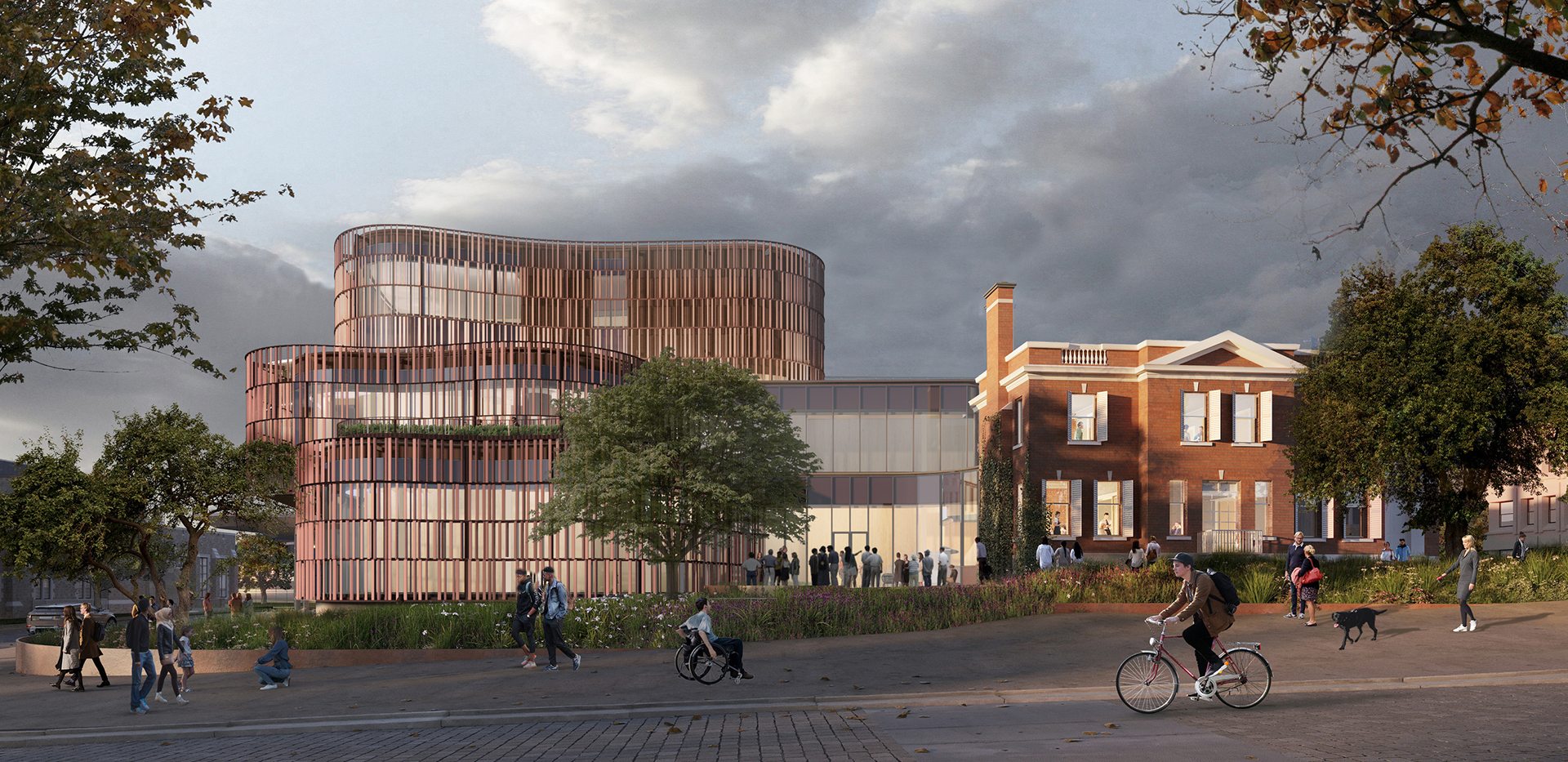Façade design and energy performance research from KPMB Lab featured in Construction Canada

Article content
It has always been important for architects and designers to understand how façade design decisions will affect the energy performance of a building. But with the limited amount of information available during the concept and schematic phases of design, it is not always easy to do so.
Knowing how a façade will influence energy performance helps architects and designers achieve green building standards and certifications, like Toronto Green Standards (TGS) or BC Energy Step Code. It also helps them identify when a high-performance façade is expected to generate the most energy savings, and how a building might respond to an extreme weather event.
Energy modelling software is often complicated for non-experts to use because they consider hundreds of factors impacting energy performance and are not always applicable during the early stages of design. Conversely, simple hand calculations aren’t always accurate when estimating thermal energy demand intensity (TEDI) and heating load.
In March’s issue of Construction Canada, Jonathan Graham, sustainability analyst with KPMB Lab, writes about a tool developed by the LAB that aims to make it easier for designers to evaluate the relationship between façade design options and energy use without requiring the numerous inputs of a whole-building energy model.
The tool, a simplified energy model written in the programming language, Python, sits somewhere between simple hand calculations and energy modelling software. Designed to quantify TEDI and heating load as functions of façade performance, it can provide detailed insights with information readily available during the concept and schematic design phases. And was used at the LAB for a study on perimeter heating demand.
)
)
)