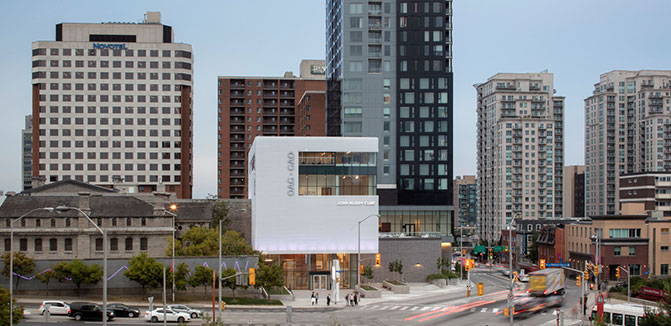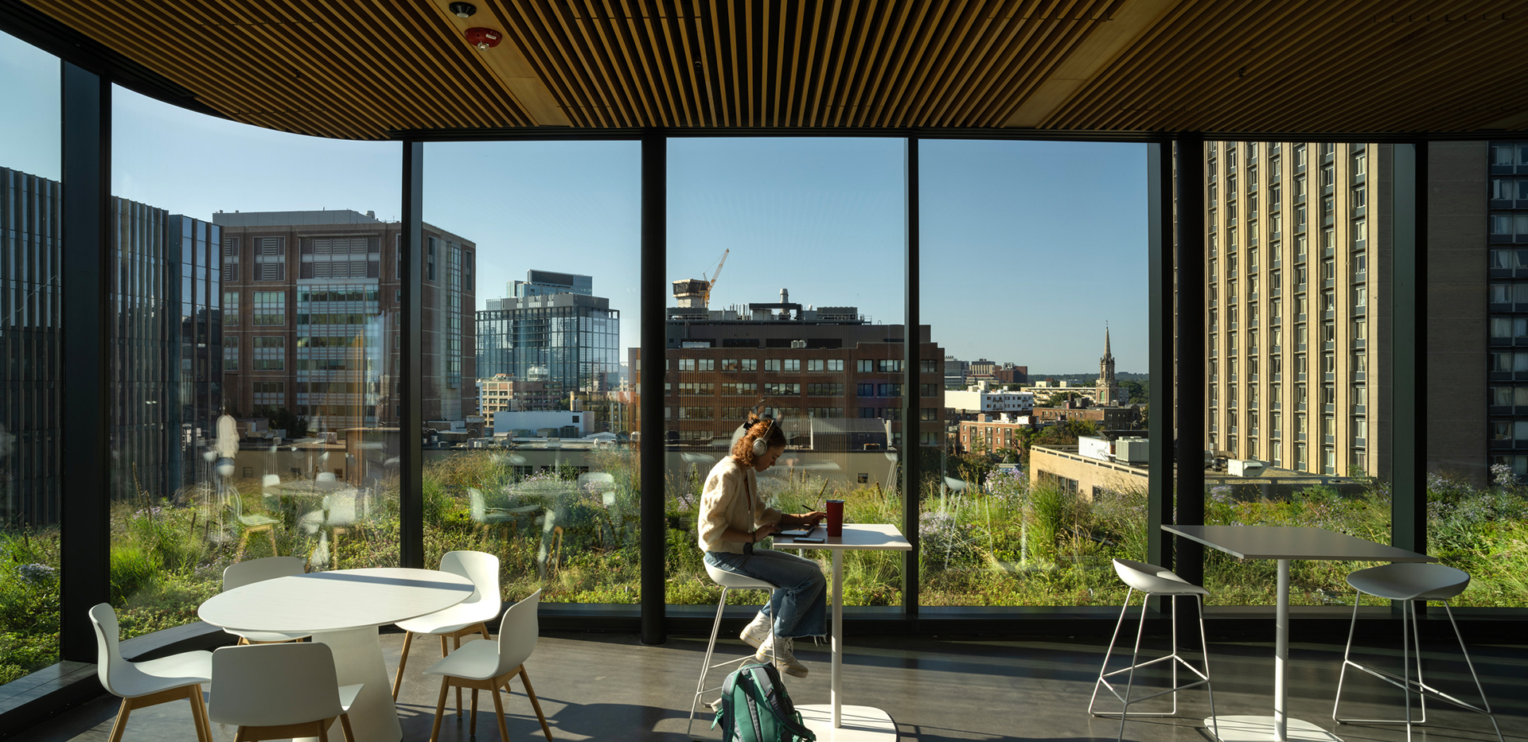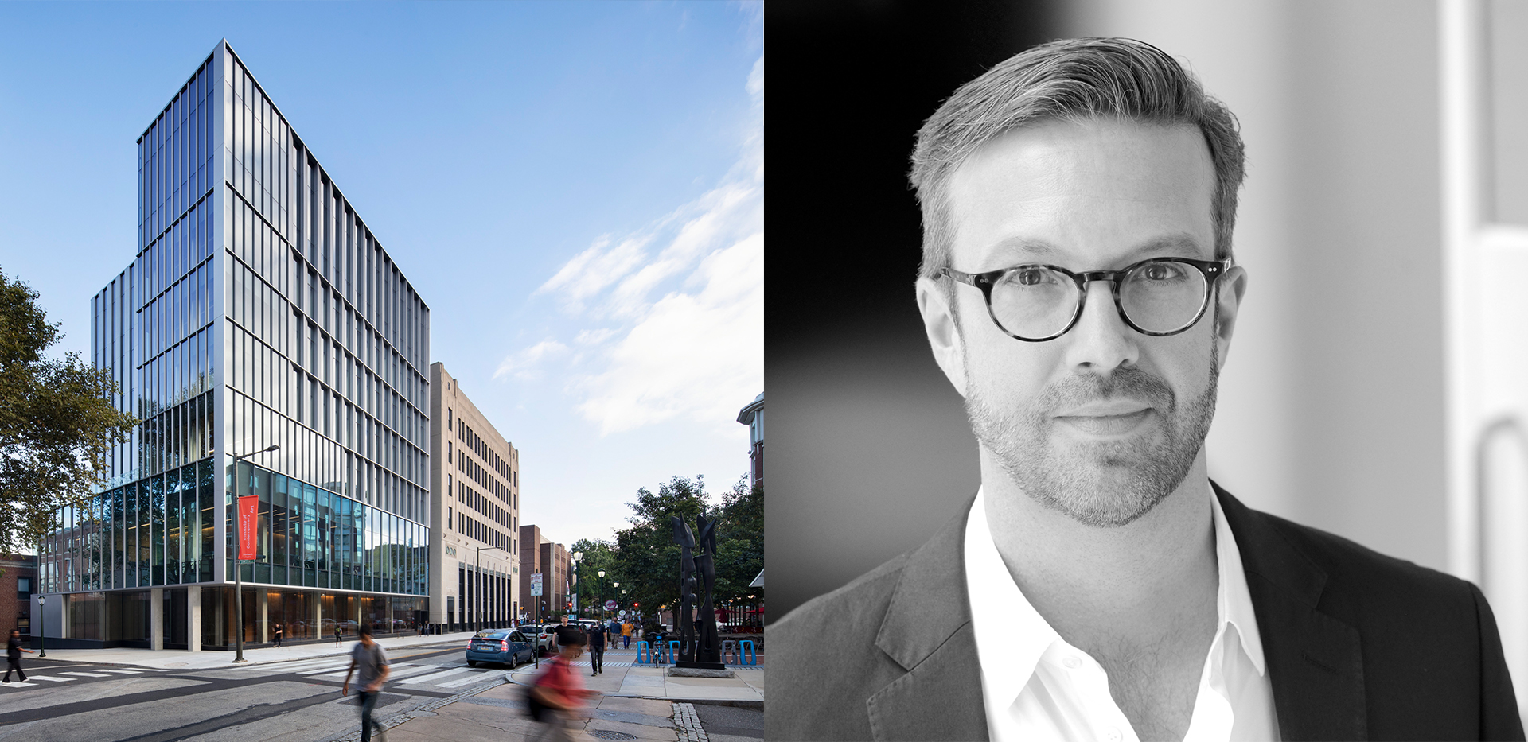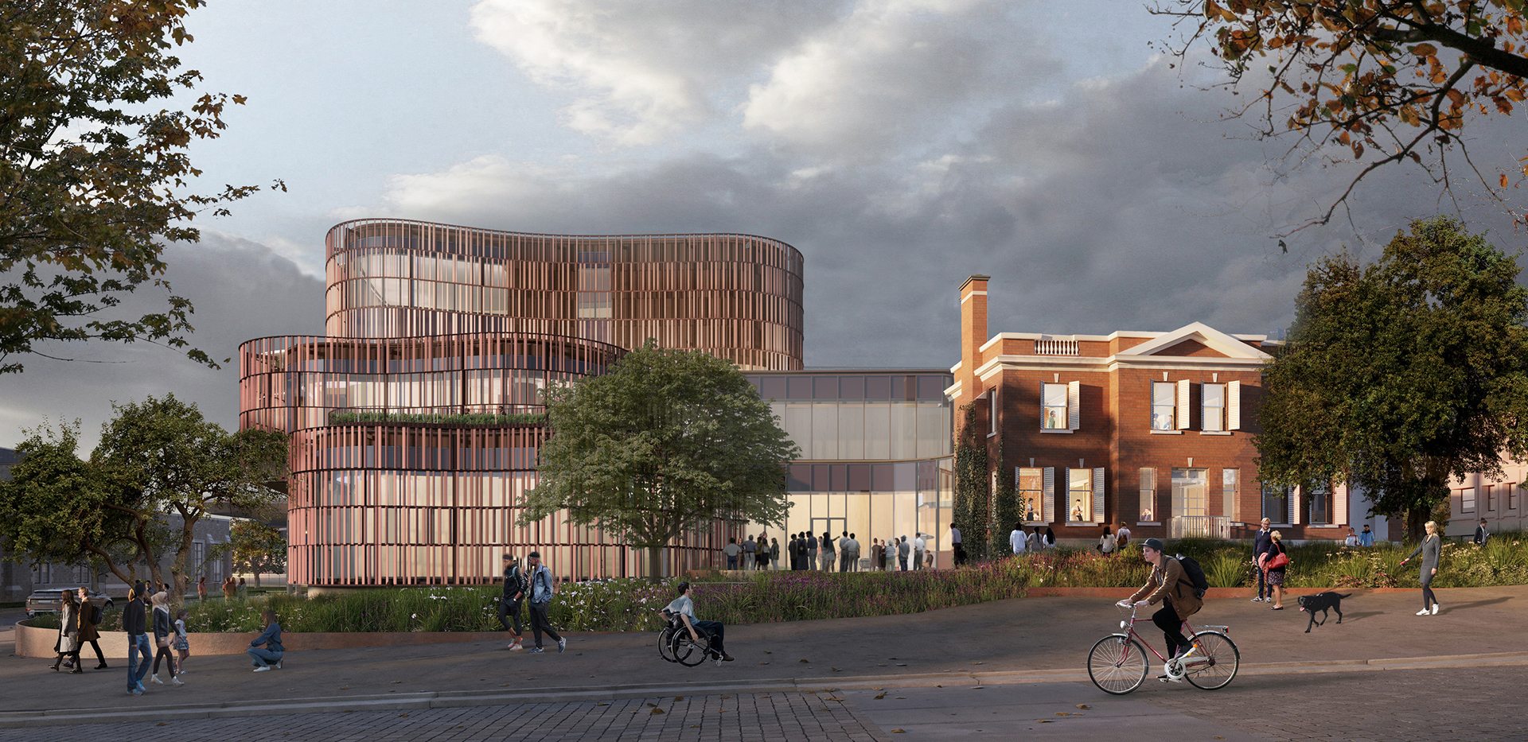A new home for the Ottawa Art Gallery revitalizes a downtown city block – Canadian Architect

Article content
Click here to view Canadian Architect
by Odile Hénault
The 30-year-old Ottawa Art Gallery (OAG) has a new home in the heart of Ottawa, steps from the Rideau Canal. The six-storey building, designed by KPMB with Barry Padolsky Associates, is much more than a venue for art. It is the key project in a major effort to revitalize an awkward city block, originally designed for houses of justice rather than for cultural institutions.
On the same block, the former Carleton County Gaol was turned into a hostel in the 1970s, and stands next to what used to be the county courthouse and its adjoining annex. Over the years, the courthouse was converted into a hub called the Arts Court, bringing together numerous arts organizations (including, until recently, the OAG). The former Ottawa Police Headquarters—designed by Peter Dickinson in the 1950s and demolished in 1994—is the site of the new OAG. The more or less abandoned lot had become an anomaly in the dense city fabric surrounding it; now, it has been cleverly infilled with the Gallery’s striking white volume, an eye-catching device that draws attention from afar.
Behind the OAG, a residential and hotel tower by Montreal firms Régis Côté et associés and LEMAYMICHAUD interacts elegantly with the Gallery building. West of the Gallery, towards the Rideau Canal, the roof and chimneys of the former prison can still be glimpsed above a stone and concrete wall that flanks the grounds.
A visitor’s first impression, before even entering the Gallery, is thus one of interlocking volumes—of past meeting present, of city embracing art, and of urban revitalization at its best. Despite the project’s relatively small size, the architects faced an array of challenges. One of the first constraints was the need to connect the new OAG with the existing Arts Court as seamlessly as possible. They also had to integrate a 120-seat state-of-the-art black box theatre for the University of Ottawa’s Theatre Department. Close coordination with the architects responsible for the adjoining hotel and apartment tower was essential as well. Finally, the site is located along a heavily used trucking route between Quebec and Ontario, with approximately 5,000 trucks passing by daily—not the most amenable situation for an art gallery.
Inside the gallery proper, integration of another kind came into play. There was a strong desire to pay homage to the Firestone family, whose Canadian art collection—today owned by the City of Ottawa—was transferred to the care of the OAG in 1992. The Firestone Collection, which includes major works by the Group of Seven, is now housed in a teak-lined space located on a mezzanine and projecting above the lobby. The use of teak is a reminder of the family’s now-demolished Rockcliffe residence, as is the imposing brass and marble staircase, which was saved from the home and reinstalled at the OAG’s entrance.
The site’s topography—with Daly Avenue’s elevation slightly lower than the Mackenzie King Bridge—provided the architects with a unique design opportunity. An exterior courtyard slipped between the historic façade of the adjoining Annex and the apartment tower’s party wall leads to the OAG’s secondary entrance, one level below the main entrance.The transparent façade offers a full view towards the interior café, which occupies most of the concourse level, and the multipurpose room at the mezzanine level, with its 245 retractable seats.
Natural light is key in this design—contrary to traditional concepts of galleries as introspective buildings—and large openings were introduced everywhere possible. A horizontal perforation is prominent on the main façade, illuminating the upper conference room and administration level, as well as the project gallery just below it. Along the east façade, daylight floods the central stair, which serves as the Gallery’s main circulation and orientation device. The feeling of spatial openness corresponds to the inclusive nature of the Ottawa Art Gallery, where visitors are admitted free of charge every day of the week, and where pedestrians are encouraged to use the building as a shortcut between the Mackenzie King Bridge and Daly Avenue.
Among the OAG’s notable features are its two roof terraces: one on top of the University of Ottawa’s theatre, and the other adjoining the multipurpose space, which projects above the Daly Street courtyard. Also of note is the gallery’s simple but beautiful cladding—a powder-coated expanded aluminum mesh, embedded with continuous LED strips that produce a subtle shimmering effect at night. Here again, the design references the Firestone residence, with the perforated texture nodding to the house’s ornamented concrete block façade.
The project features a number of adaptable exhibition and studio spaces, varying in size and height, some with natural light, others without. Planning of this relatively small building was carefully thought through, resulting in logical circulation patterns and clearly accessible spaces. The potential for revenue-generating rentals was also part of the equation for this resourceful and dynamic institution.
If one were to issue a few reservations about the project, one could argue that the main lobby would have benefitted from a slightly higher budget for finishes. The Firestone Collection Gallery may also have been more subtly designed, while still reflecting its original home. However, this is not what the new OAG is about: its focus is on mending the city, acknowledging the past while looking to the future, and creating art spaces that promote inclusiveness and sharing. It does all of this with elegance and intelligence.
Thirty years after its creation in 1988, the OAG has built what few organizations of its size could hope for, thanks to the driving force of director Alexandra Badzak and CEO Lawson Hunter. Its new home is an invaluable addition to this corner of the National Capital—an exemplar of sensitive development befitting a capital city’s downtown core.
)
)
)