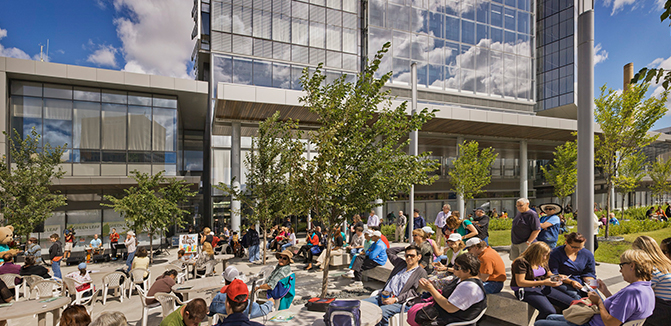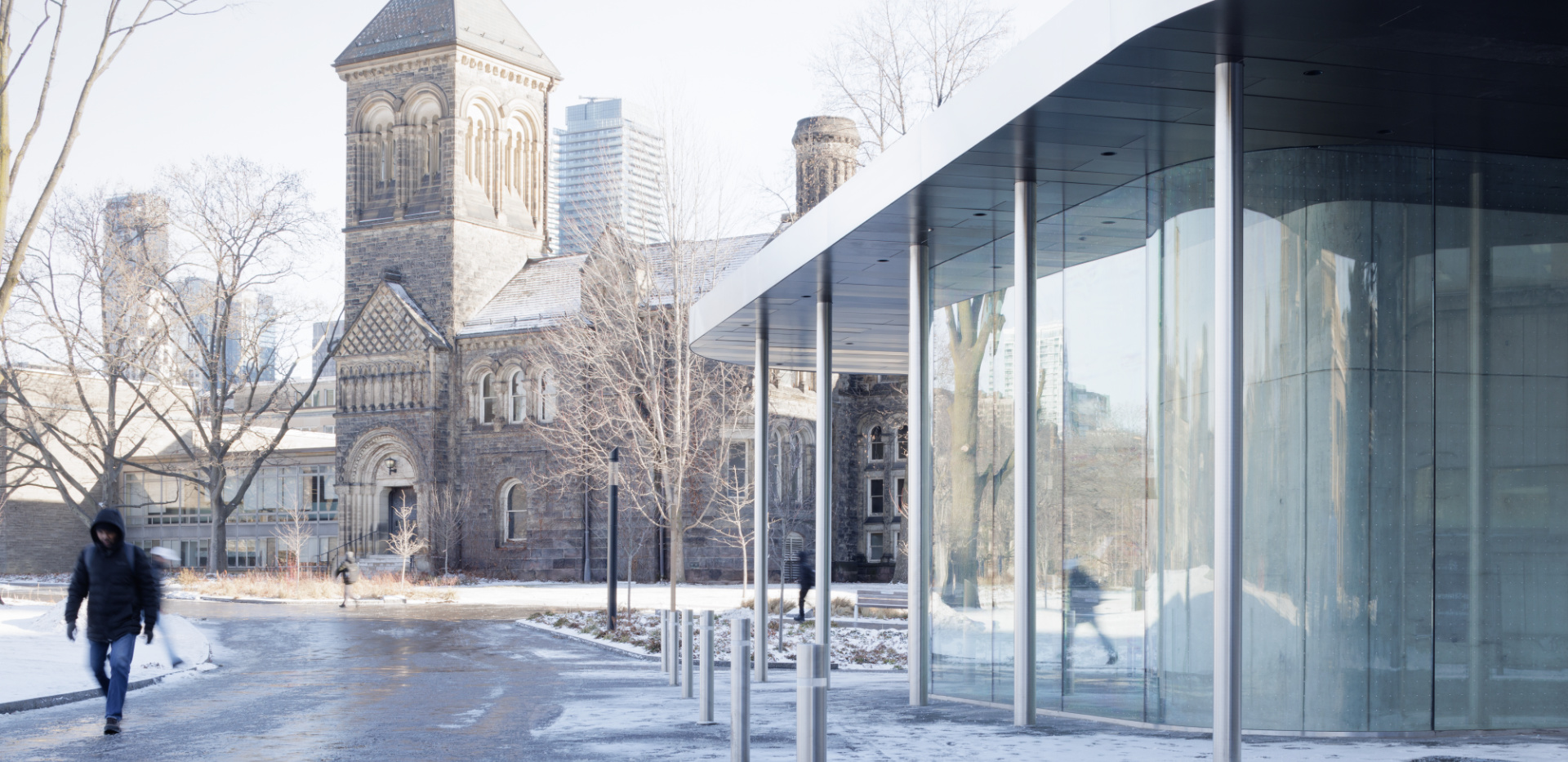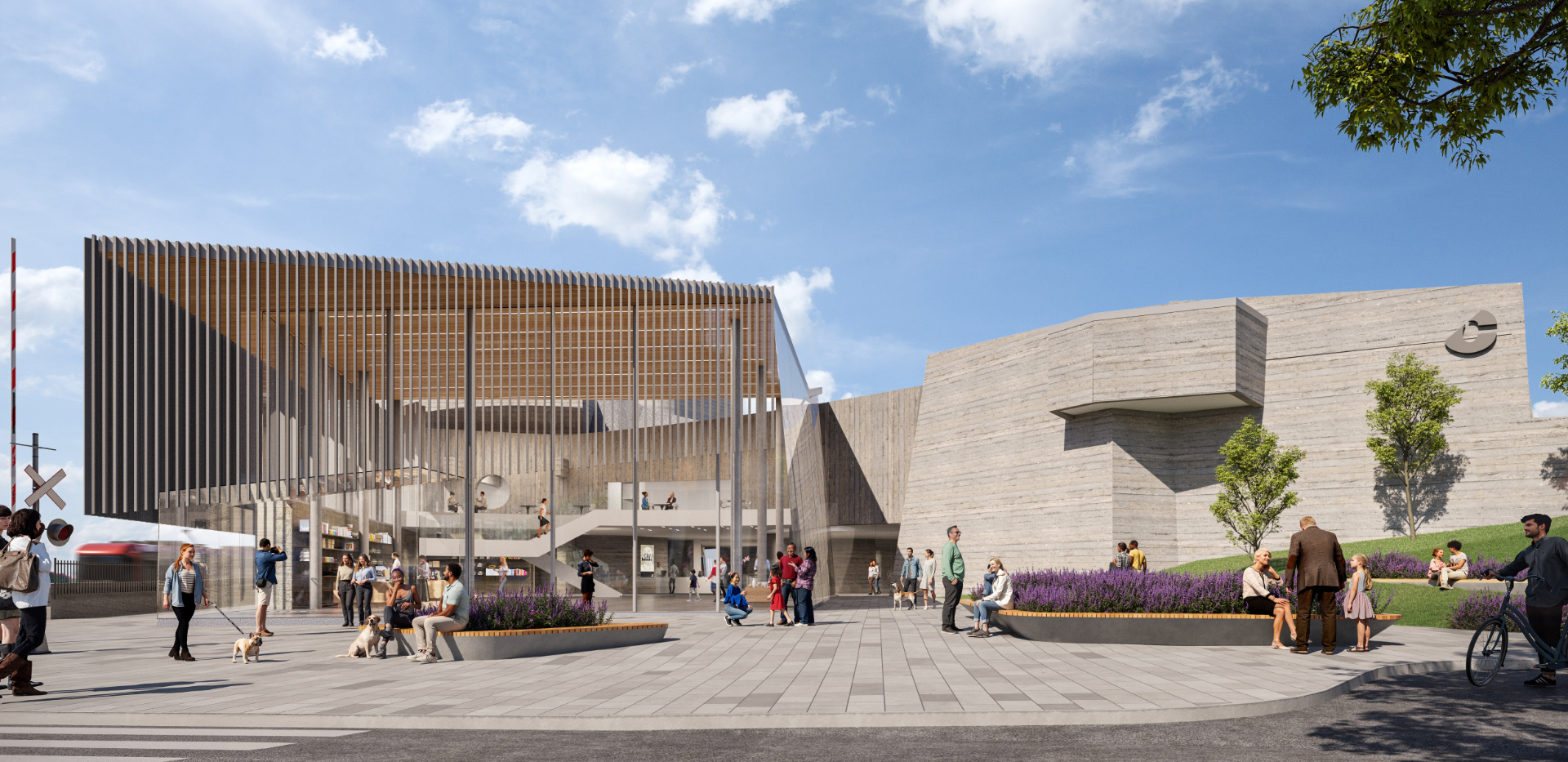A Visit to a LEED Platinum Office Building: Manitoba Hydro Place in the Green Building Advisor

Article content
Click here to view Green Building Advisor
While I’ve designed a few single-family homes, I’m well aware that designing a high-rise office building is a whole ’nother kettle of fish. The challenge is far greater — at least an order-of-magnitude greater — requiring an experienced team that includes architects, structural engineers, mechanical engineers, and energy consultants.
I spent some time mulling the complexity of high-rise design during a recent tour of Manitoba Hydro Place, a 21-story office building in Winnipeg, Manitoba. I’m not in Winnipeg very often; I was in town because I’d been invited to give a presentation at a fenestration conference called FenCon 17. At the conference I met Harry Schroeder, a building systems engineer at Manitoba Hydro, and Schroeder offered to show me around his employer’s downtown headquarters.
A green showcase
What’s so interesting about this particular office building? Since it was completed in 2009 (and certified as LEED Platinum in 2012), Manitoba Hydro Place has received lots of international attention for its unusual green features and energy efficiency.
The high-rise office building is the headquarters of Manitoba Hydro, a utility that supplies the province with electricity and natural gas. The first floor of the building is mostly public space, including retail outlets. The lowest three floors, called the “podium,” have a bigger footprint than the tower above; the podium has a vegetated roof.
In hopes of encouraging employees to commute by bicycle and public transportation, the basement has only a limited number of parking spaces (see Image #2 at the bottom of the article). Some of the relevant specifications for the building are shown in the sidebar below.
Double envelope
Like many high-rise buildings, Manitoba Hydro Place has lots of glazing. Three of its façades consist of all-glass curtain walls. The south façade is fairly conventional; it has double glazing. The only unusual features on the south side of the building: low-iron glass was specified (to maximize solar gain), and the windows were all fitted with computer-controlled motorized blinds.
The east and west façades are more unusual; they are “double-envelope” façades, with two layers of glazing separated by a 3-foot wide catwalk (see Image #3, below). The outer curtain wall consists of double glazing; the inner curtain wall consists of single glazing. As on the south side, the east and west sides of the building include computer-controlled motorized blinds that go up and down as needed to control glare and reduce overheating (see Images #4 and #5).
I asked Mark Pauls, a building energy management engineer for Manitoba Hydro, whether employees could push a manual override button to open the blinds when they are down, or close the blinds when they are open. “The blinds are on a sun-tracking system to adjust the extension and tilt of the louvers based on sun position, with a light level sensor retracting all blinds on an overcast day,” Pauls responded. “Individual employees can override blind position using a small computer application for three hours at a time.”
The exterior curtain wall includes operable windows with motorized actuators; like the blinds, these windows are opened and closed by a computer (see Image #6). The interior curtain wall includes manually-operated windows that can be opened and closed by the people who work in the building.
In the winter, the computer-controlled exterior windows on the east and west façades are mostly kept shut. During the summer, computer controls open these windows as needed to reduce the heat buildup between the two glass curtain walls.
Do these highly glazed façades make sense?
Since Winnipeg gets bitterly cold during the winter, many observers might wonder, “Why does this building have so much glazing?”
The building’s defenders claim that this highly glazed building uses less energy than a building with a more typical glazing ratio. In an article on Manitoba Hydro Place in Green Building & Design magazine, Benjamin Van Loon wrote, “Within the meteorological context of Winnipeg, a humid continental climate with hot summers and frigid winters, a glass office building is an unconventional choice in the extreme weather, but the design boasts revolutionary energy efficiency. It maximizes low-grade solar-thermal energy, natural wind, and year-round fresh-air exchange, and it has not only met but also exceeded energy-savings targets set by KPMB [the architectural team]. ‘The “submarine approach” will give you an average of 50 percent energy savings,’ [facilities manager Tom] Akerstream says. ‘Our original target for the Hydro Building was 60 percent better than the model national energy code for buildings, and we’re currently hitting 70 percent. When we get all of the bugs worked out, we expect to increase that.’”
A huge solar chimney
A dominant architectural feature of Manitoba Hydro Place is its towering 377-foot-tall solar chimney, glazed on the south side with single-pane low-iron glass (see Images #7 and #8). The “chimney” is significantly taller than the occupied floors of the building. The solar chimney has a post-and-beam frame made of concrete; between the concrete frame and the exterior cladding is a continuous layer of mineral wool insulation. (For more on solar chimneys, see Fans and Natural Cooling.)
The function of the solar chimney is to act as an exhaust fan for the building. Exhaust ventilation air from each floor is ducted to the solar chimney. The air in the solar chimney, heated by solar radiation, rises to the top of the chimney, driven by the stack effect. During the spring, summer, and fall, air is exhausted from open louvers at the top of the chimney. During the winter, fans pull air from the top of the solar chimney and deliver the warm air to the underground parking garage, warming the basement (see Image #9).
Installed near the top of the solar chimney are dozens of parallel lengths of 5-inch-diameter steel pipe filled with sand. The sand-filled pipes act as thermal mass, ensuring that the stack effect continues encouraging air to rise up the chimney, even after the sun goes down.
Big buffer spaces to temper ventilation air
The upper 18 floors of the building are divided horizontally into three sections, each 6 stories high. Each of these sections has a 6-story glazed atrium.
These atria aren’t intended to be occupied; they are buffer spaces. The temperature in these atria ranges from a low of about 50°F to a high of about 86°F.
Fresh ventilation air passes through these atria before the air is delivered to the offices. In effect, the atria pre-condition outdoor air before the air is delivered. Each atrium has a “water feature”: a 6-story-high waterfall consisting of 280 mylar ribbons down which water is allowed to dribble (see Images #10 and #11).
During winter months, moisture from these waterfalls evaporates, humidifying the ventilation air.
During summer months, chilled water is delivered to the top of each waterfall. (The water is cooled by the building’s ground-source heat pumps.) As this chilled water dribbles down the mylar ribbon, humidity in the atrium air condenses on the cold water, increasing the volume of flowing water and dehumidifying the ventilation air.
That’s the idea, anyway. As it turns out, the design doesn’t quite work. The current method of humidifying ventilation air during the winter is inadequate. On the day I visited, the indoor relative humidity in the offices was 22.7%; that’s relatively low. According to Mark Pauls, “My feeling is this [problem] is probably more to do with the temperature of the water than the surface area. Our system, as designed, can only get the water temperature up to 30°C [86°F], and we could probably use another 10 C° [18 F°] to get more humidification.”
Indoor air quality
At Green Building Advisor, we’ve recommended for years that residential ventilation systems be kept separate from heating systems. This idea — separating the “V” part of HVAC, so that a ventilation system has dedicated ducts — is not yet common, however.
In a Globe and Mail article on Manitoba Hydro Place, reporter Vito Cupoli wrote, “Bruce Kuwabara, an architect whose Toronto-based firm KPMB led the project team, says the big idea was to separate ventilation from heating and cooling. As a result, air coming into an atrium is warmed or cooled, depending on the season. It is then drawn into workspaces, where it drifts up from floor vents. It leaves the building through an impressive solar chimney that soars above the structure.”
Rather than passing through ventilation ducts, the fresh ventilation air is distributed through a plenum area under each floor. (See Images #12 and #13.) This type of ventilation system is called a displacement ventilation system. In effect, this under-floor crawl space is one big ventilation duct (see Image #14).
A technical document prepared by Manitoba Hydro explains, “Air enters at floor level and moves slowly along the floor until rising in a plume generated by occupants or other heat sources. Fresh air is thus selectively delivered where needed, and stale air rises past the occupied level, where it moves along the ceiling to an outlet.”
By all reports, Manitoba Hydro Place has excellent indoor air quality. On the day of my visit, the indoor CO2 level was 502 ppm, which is quite low. Manitoba Hydro reports that the average employee at Manitoba Hydro place has 1.5 fewer sick days per year than employees working at other office buildings owned by the company.
Ground-source heat pumps
Space heating for Manitoba Hydro Place is provided by the largest closed-loop ground-source heat pump system ever installed in Manitoba. The system includes 280 drilled boreholes, each 6 inches in diameter and 380 feet deep. Inserted is each borehole is a U-shaped length of tubing running to the bottom of the borehole; the space between the tubing and the wall of each borehole is filled with grout. A glycol solution circulates through the tubing.
The heat distribution system is hydronic, via tubing embedded in concrete slabs that act as radiant ceilings. Water heated to 82°F circulates through the tubing during the winter. The radiant ceilings are also used for space cooling during the summer.
According to Schroeder, some employees in the building complain that desks near south-facing glazing are uncomfortable on sunny days due to overheating.
Lots of motorized components
The Globe and Mail article on Manitoba Hydro Place noted, “The building has 25,000 points of environmental control, including fans, sun blinds, lighting and operable windows.” It’s hard to tell whether this is an example of gee-whiz enthusiasm or foreboding.
According to Schroeder, he’s heard people say that the building has “too many moving parts,” and he’s also heard reports that there have been maintenance problems with some of the building’s hundreds of motorized blinds.
I asked Mark Pauls whether the motorized blinds and window operators have caused maintenance problems. “There are a few different systems of motorized blinds in the building,” Pauls answered. “The roller style have been trouble-free, and the louver-style in the double façade have been very reliable. We have had issues with the large louver blinds in the winter garden, where the shades are 7 meters in height (lots of weight on the motor) and are exposed to wide-ranging conditions and direct sunlight. In terms of the window operators, they’ve been fairly good. With almost 400 motorized windows in the building, we always have a few that require repair/replacement each spring. Overall, I think the key message is that our building has three building operators [maintenance employees] fully responsible for all 700,000 square feet, so the operations and maintenance costs are lower than what we’ve seen with our traditional office buildings.”
Energy performance
According to Wikipedia, “a typical office high-rise in the city [of Winnipeg] uses approximately 325 kWh/m² annually,” while Manitoba Hydro Place “targets electric usage [of] less than 100 kWh/m²/a.”
According to an article in High Performance Buildings magazine, the building’s site energy us is 29.3 kBTU/ft². That’s equal to 92.3 kWh/m² — under the target mentioned in the article above. The High Performance Buildings article notes that the building uses 52% of the energy of a building complying with ASHRAE Standard 90.1-2007.
According to the Globe and Mail article, “Hydro Place uses 60 per cent less energy than the model national energy code for buildings (MNECB), a government efficiency baseline for new buildings in Canada.”
Construction cost
Manitoba Hydro Place cost $400 per square foot to build in 2009. According to Wikipedia (citing Canadian Architect magazine), “This would place the cost of the building much higher than local building developers would typically target for a city that is not expanding rapidly.”
There are two reasons for the building’s high construction cost per square foot: the building includes features not usually found in ordinary office buildings (extra layers of glazing, for example, and motorized blinds); and the building includes substantial areas that aren’t usable as office space (the walkways between the inner and outer envelopes, for example, and the large atria) but which nevertheless increase the building’s square footage.
What I noticed during my visit
Harry Schroeder and I drove to Manitoba Hydro Place in a Nissan Leaf. Pulling into the underground parking garage, Harry parked the car in one of the spots reserved for electric vehicles (see Image #15). As we walked to the stairwell, I noticed several bicycle racks. (Later, as we toured the upper floors, I noticed that the building provides shower facilities for its employees — a convenient feature for those who commute by bicycle.)
I’m under no illusions that my nose is a good judge of indoor air quality; like most people, I can’t tell the difference between good and bad indoor air. But the indoor air was certainly unobjectionable.
Since it was a sunny day, the computer-controlled blinds were mostly down. This approach certainly addressed to problem of glare, but it also interrupted the view. I couldn’t help wondering whether a more traditional, old-fashioned façade — mostly opaque, with a few (smaller) window offering a view of the city — might not be a better way to address glare.
Complexity vs. simplicity
The operation of Manitoba Hydro Place requires thousands of motorized blinds, motorized louvers, and motorized window operators, as well as sophisticated software and controls to ensure that everything is being opened and closed at the right time. This level of complexity increases the difficulty of building commissioning.
Installing these systems in a house would be an act of madness, but installing them in a high-rise office building isn’t necessarily insane. After all, a building this big already needs an on-site engineer and maintenance staff, whether or not there are as many motorized features as were included in Manitoba Hydro Place. The proof is in the pudding: operations and maintenance costs at Manitoba Hydro Place are relatively low, as are energy costs per square foot.
Designers of large office buildings, just like designers of single-family homes, have to decide what’s best: a rugged building with mostly passive features and simple HVAC systems, or a more finely tuned building with lots of active features and a complex HVAC system. If the more complex building uses less energy than the simpler building, designers have to weigh robustness against energy savings. Finding the perfect spot on this spectrum isn’t always easy.
The innovative features of this type of building could never have been evaluated unless a few brave pioneers had been willing to take chances and to see what happens. In my opinion, the designers of Manitoba Hydro Place are to be lauded for venturing into new territory as they pursued their goals of energy efficiency and high indoor air quality. For the most part, they succeeded.
Copyright GreenBuildingAdvisor.com. Reprinted by permission.
Related News
Contemporary Calgary receives Canadian Architect Award of Merit
December 1, 2025The Architect’s Newspaper features KPMB’s revitalization of Massey Hall
November 19, 2025
)
)
)