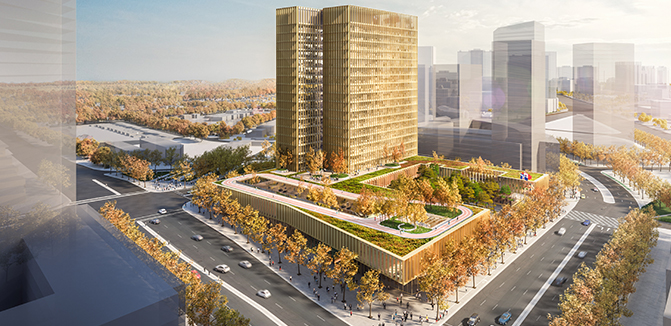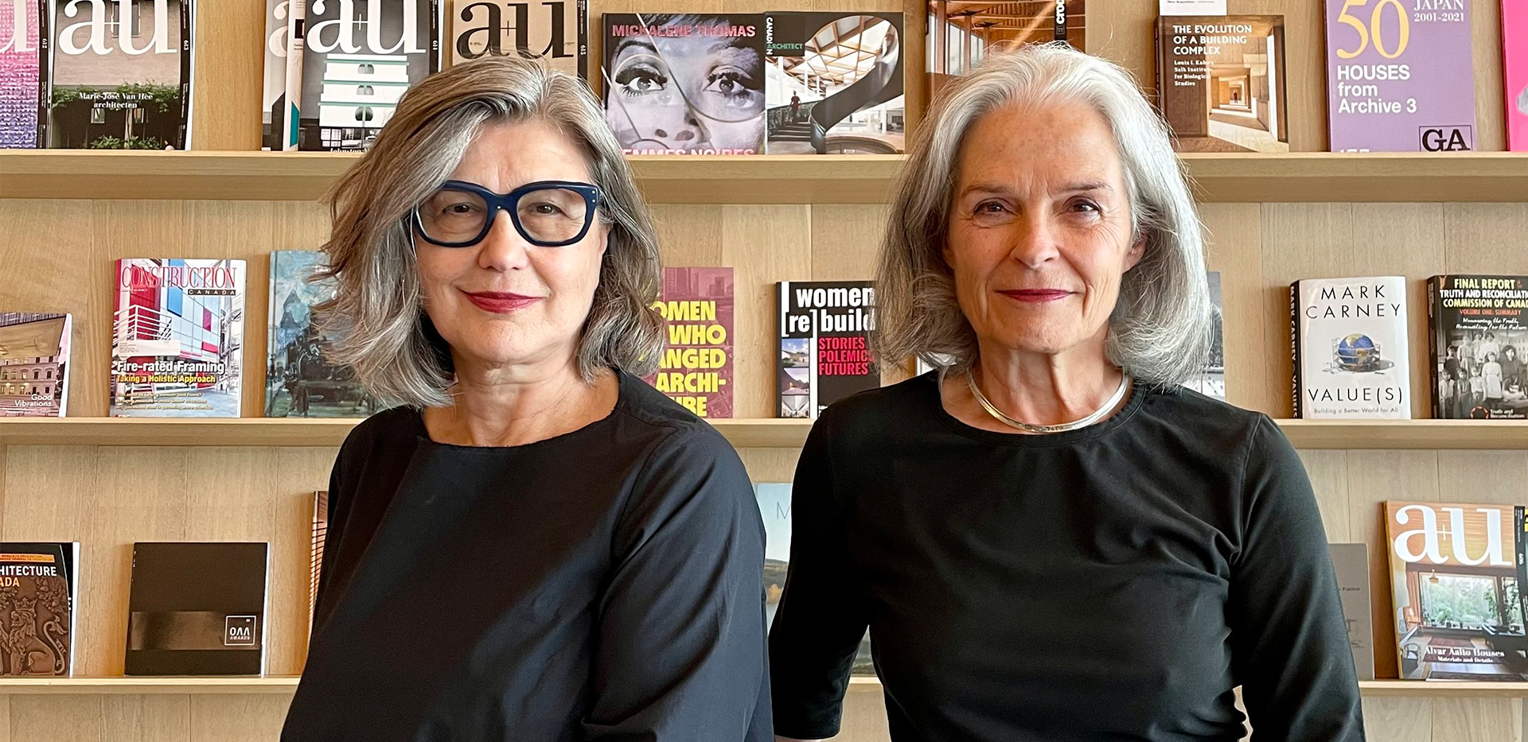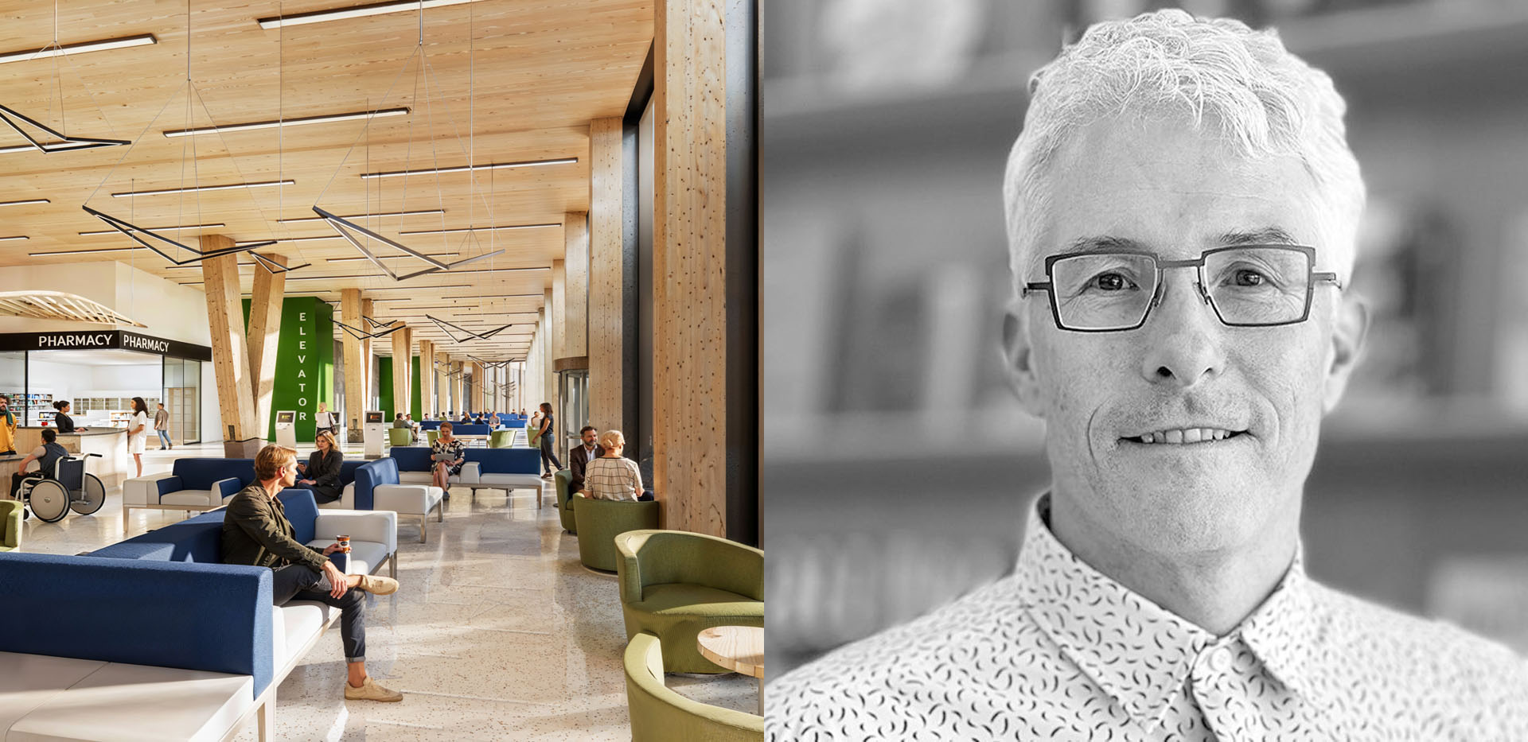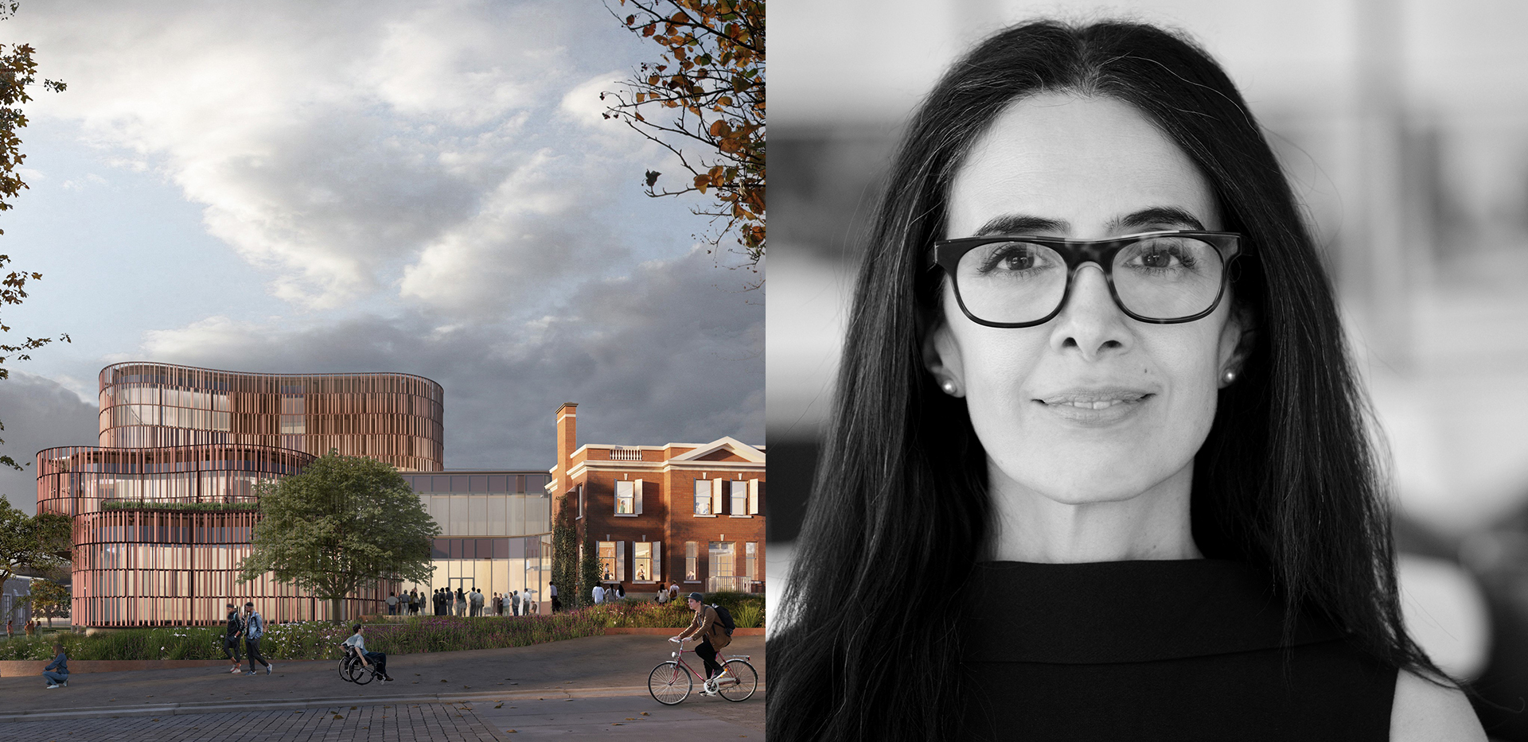Etobicoke Civic Centre: KPMB Architects, West 8 – Urban Toronto

Article content
Click here to view Urban Toronto
This February, Build Toronto announced a shortlist of five teams of local and international architects, planners, and landscape architects, who had qualified for a competition to design a new civic centre for Etobicoke. The former city that makes up the west side of Toronto has been operating out of a complex on the west side of Highway 427 at Brunhamthorpe since 1957, and the City now wants to build a new centre in the heart of Etobicoke, and sell the existing site for for redevelopment.
Three days ago, four designs (a fifth team withdrew) were presented at the current Etobicoke Civic Centre to give the public a first look at what might be built where the six points interchange now lies. Where ramps now thread Kipling Avenue together with Dundas and Bloor streets, the 1960s car-culture road network is soon to meet the concrete crusher. To be replaced with a pedestrian-friendly pattern of roads, a true downtown may finally have a place to form in Etobicoke, and the new civic centre may just be the primer needed to turn on the taps here for more redevelopment.
A set of criteria and objectives to be met were required from the competitors for the Civic Centre Precinct:
- create a distinct identity for the growing community that has visual stimulation, and which is functionally integrated with different uses such as office, residential, retail, and recreation;
- maximize amenity and beauty in the public realm and minimize vehicular impacts;
- enhance pedestrian and cyclist movement in the area; and finally,
- prioritize pedestrian connectivity.
This article will provide you with an overview of the third presentation, with one more to follow soon.
The third team to present was KPMB Architects, in partnership with West 8 Urban Design and Landscape Architects. With multiple representatives of the design team on hand, they began their presentation by first discussing the origins of Etobicoke; the name originating from the Mississauga First Nation, while drawing inspiration from the indigenous forests of Ontario—the name means ‘where the alders grow’—up to the post-war modernist vision that is associated with Etobicoke.
KPMB and West 8 have envisioned the Etobicoke Civic Centre (ECC) as a civic landscape focusing on three elements rather that just a singular building:
- Porch;
- Civic Square (the Civic Living Room); and finally,
- Office Tower.
The Porch consists of a wood soffit 2-storey podium, hosting the majority of the public elements of the program. The library (to be situated at the southwest corner) and recreational centre (with a sunken court) are situated on the west side along Kipling, while a running track is placed directly above on the rooftop. Windows perched in the gym and swimming pool will allow for plenty of natural light to penetrate these spaces, a feat not normally managed. On the east wing of the Porch, a café-style restaurant is proposed with a terrace, maximizing its location to receive the last rays of sunlight. On the second level, the daycare centre has its own private access to an enclosed playground.
The second element, the Civic Living Room, would be the central square of the site and positioned near the council chamber and Meeting House along the northern part of the square. Accessible from all sides of the square, the landscape is designed in a true reflection of pre-settlement Ontario, with what’s being planned as a “forest” of Jack Pine trees. This would allow for transparency at all times due to the tall tree trunks, maximizing the usage of the ground plan of the public square, while at the same time, providing for shade.
The final element, the Office Tower, is also designed in the modernist tradition. The sustainable net zero precinct building consists of two wings sliding past each other, clad in a triple-glazed high performance curtain wall system, accompanied by projecting mullions in light bronze. The tower is situated on the northeast corner of the site, minimizing shadow impacts onto the square. At the very top of the tower on the east side, a sky court will be able to provide views of the City from the north, south and east sides. The council chamber and Meeting House (main entrance lobby) are located beneath the tower, with the chamber’s wooden walls able to turn rotate to open up and overlook the forest and square. At grade level, the wood soffit extends from the Meeting House to the public square.
Back outside, the Living Room will be able to handle 50 stalls should programming for a farmer’s market be enacted. The square itself will be able to hold a capacity of 800 people for either movie screenings or other event-type scenarios. Similar to other submissions, the square also has a water feature – this time consisting of a mist-like feature in and around the forest. The complexity of layers within the landscape allows for a dynamic use of space, as the 2-storey podium also provides a quiet courtyard on the rooftop, in addition to space dedicated for more casual seating.
The scale model of the complex, above and below, shows the planned context into which the civic centre would be built. None of the other tall buildings in the first two images of the model have yet been built, or even submitted as development proposals. They all represent potential buildings on land unlocked for development by the removal of the Six Points interchange. The three buildings in the foreground of the last image (two of them are just seen as rooftops at the bottom of the photo) do exist already.
A jury has been called to decide the winner of the competition, but we will tell you know more about that in a following article. The next entry will be reviewed on UrbanToronto tomorrow. In the meantime, the new Civic Centre dataBase file is now up and running with more high-res renderings of this design, including images of the recreation centre; you will find it linked below. You can weigh in with your thoughts on this entry in the comment field provided on this page, or join in the ongoing conversation in our associated Forum thread.
)
)
)