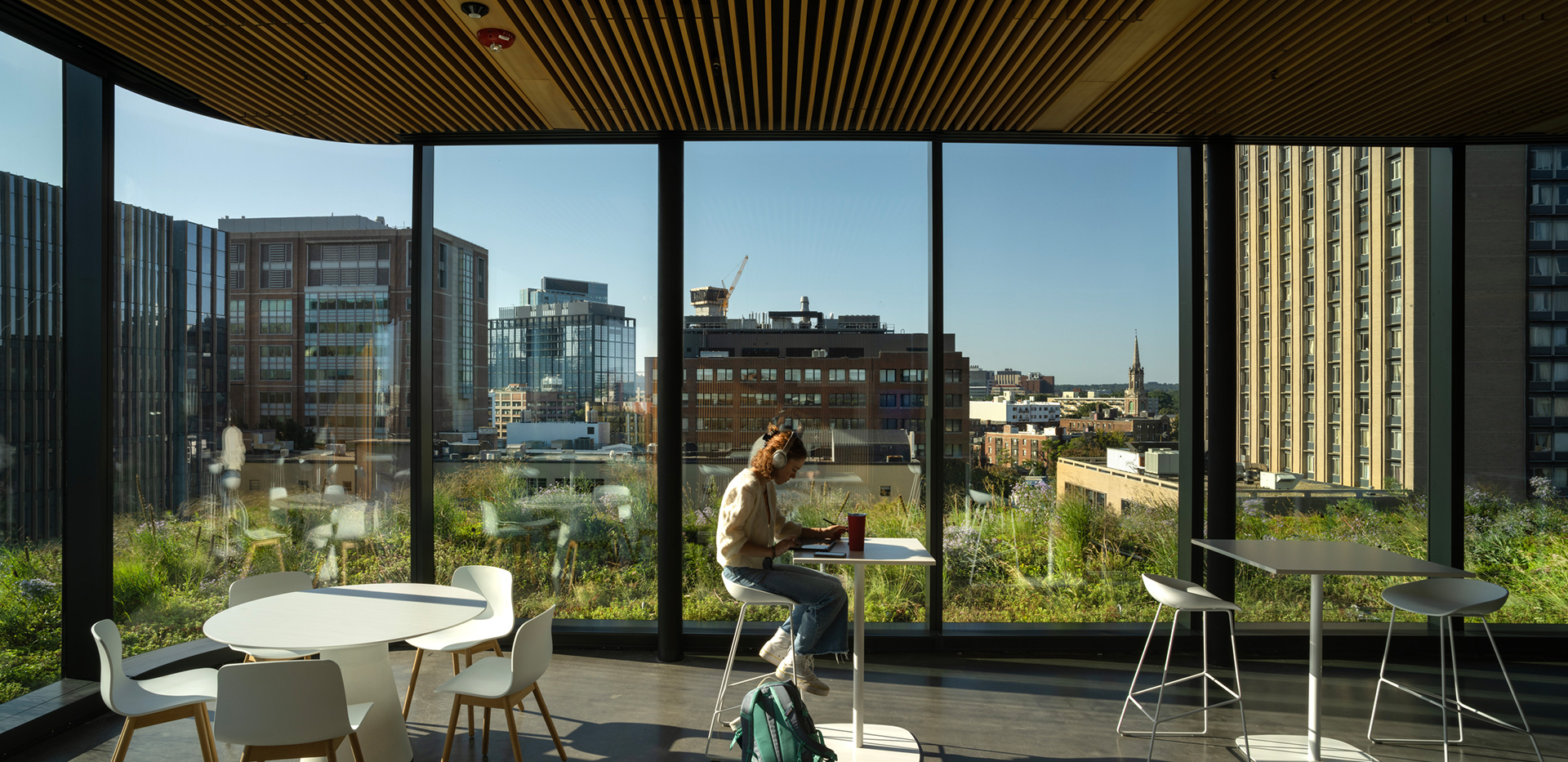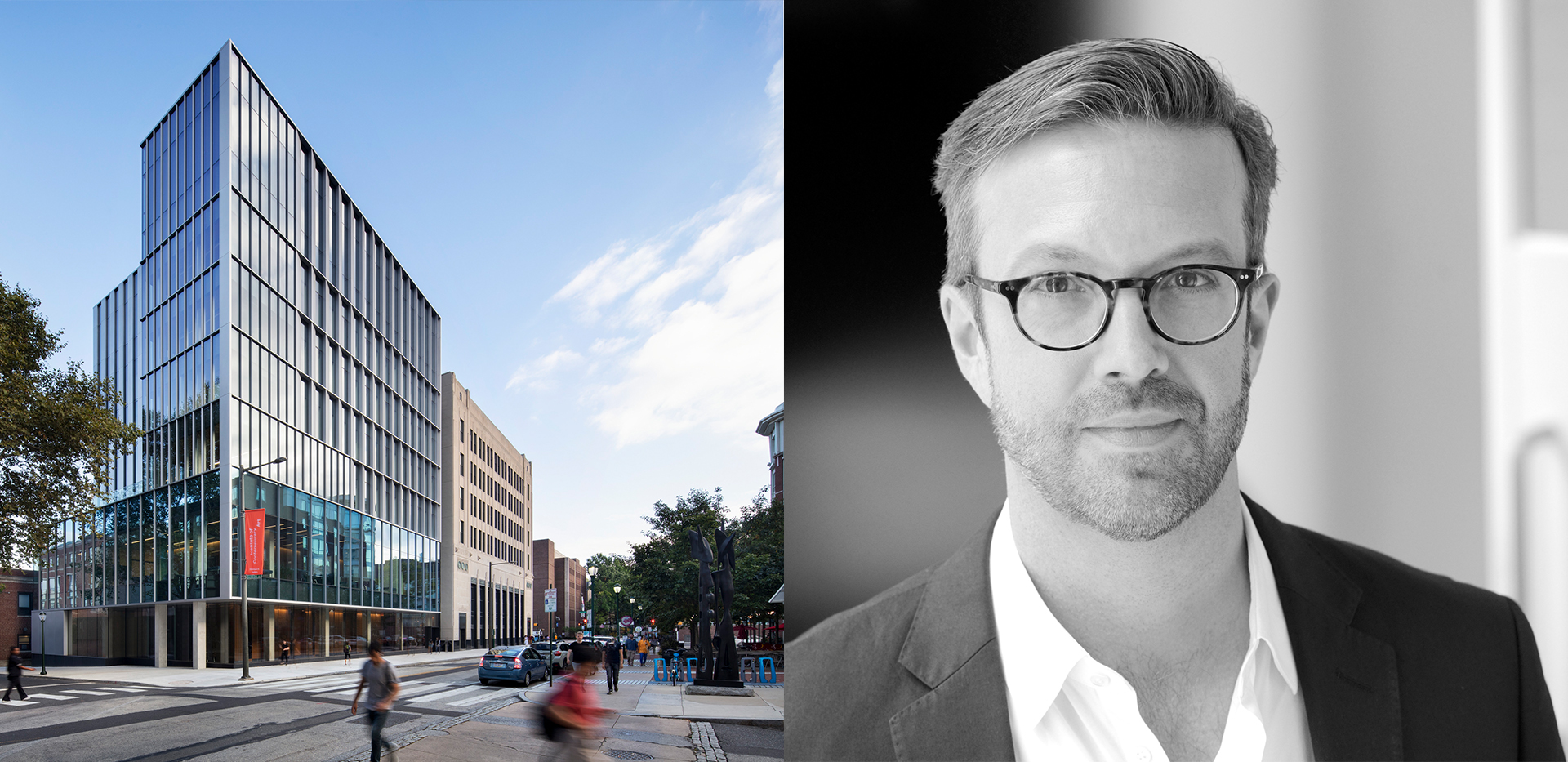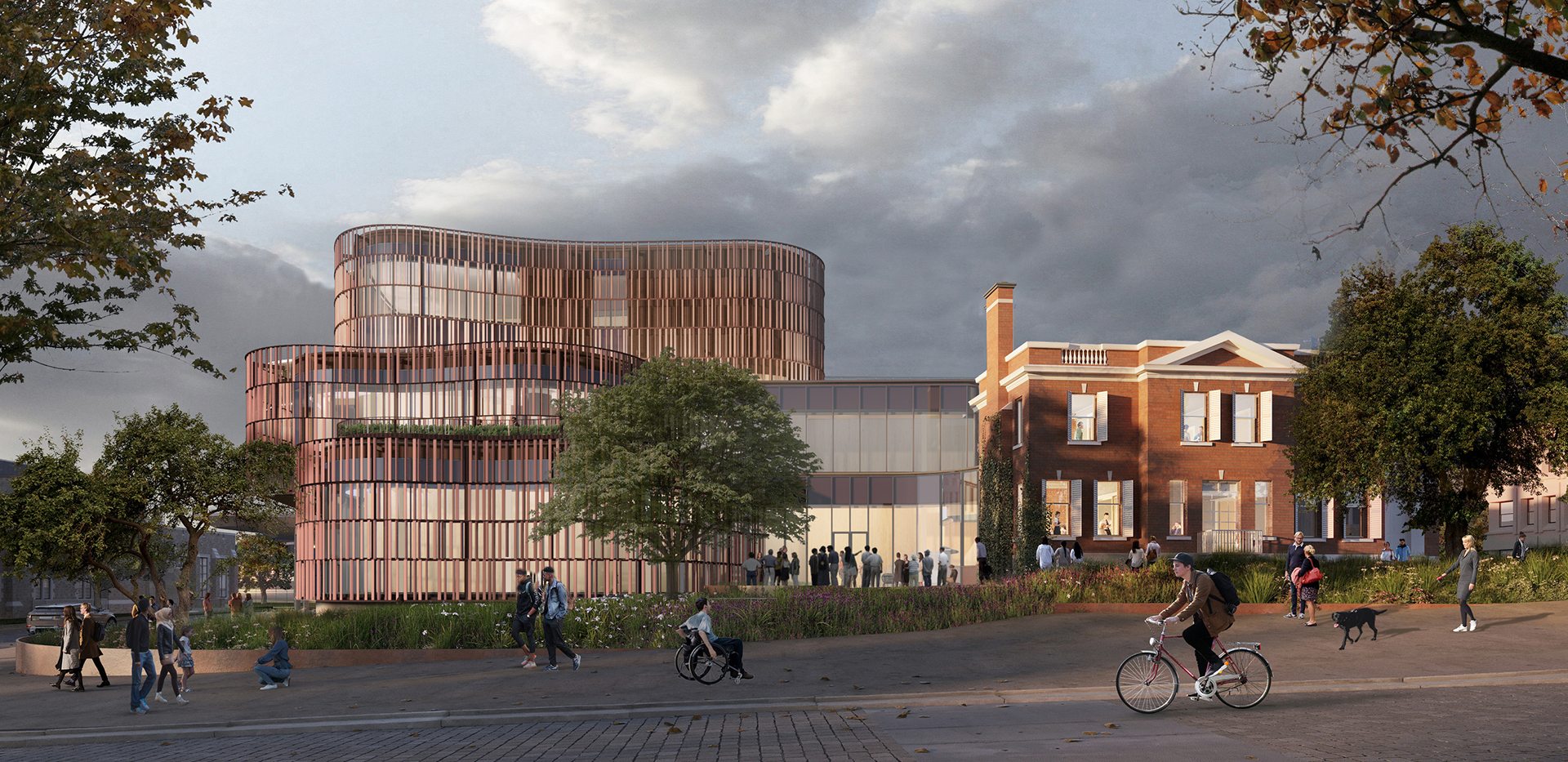Iconic Toronto Park Hyatt hotel restored and reimagined by KPMB Architects and Studio Munge
Article content
Click here to view The Globe and Mail
by Wallace Immen
The grande dame has great bones. That’s why the landmark Park Hyatt hotel in Toronto’s upscale Yorkville neighbourhood will look very much the same from the outside when a two-year total rebuild is complete. But inside, everything will be fully modern and finished to a high standard of luxury.
Oxford Properties Group acquired the hotel formerly known as the Park Plaza in 2014, as part of a broader strategy to add urban hotels to its portfolio, explains Mark Cote, head of development at Oxford, the real estate arm of Ontario Municipal Employees Retirement System (OMERS). The hotel opened in 1936 at the corner of Avenue Road and Bloor Street, and a north tower designed by architect Peter Dickinson of Toronto firm Page & Steele was added in the 1950s, connected by a two-storey conference and ballroom complex.
“When we acquired it, there were 346 hotel rooms, in addition to a significant amount of office space. But when you look at luxury hotels in Toronto, the average is about 220 rooms, so we thought about rightsizing the hotel in the north tower and reconfiguring the south tower and adding amenities,” Mr. Cote says. “It was natural to consider residential, which is a large proportion of our portfolio, and the floor plate and the heritage elements play very well to a residential product.”
Including residential also takes Park Plaza back to its roots in a way. It originally billed itself an apartment hotel.
The plans create 65 luxury rental apartments in the south tower and a 219-room luxury Park Hyatt hotel in the north tower. A total rebuild of the pavilion between the towers will add three restaurants and a ballroom that will be one of the largest in the city, says Tyler Seaman, Oxford’s head of hotels and multiresidential, North America.
The heritage-designated south tower will become the first high-rise in Toronto to be completely retained and restored in an adaptive reuse project, says Oxford vice-president of development Carlo Timpano. Unlike many projects involving heritage buildings, all of the structure and the complete masonry envelope of the south tower were in good condition and will be restored to their original appearance. That meant it was fairly straightforward to get the city building and heritage permits for the renovation plan, developed by ERA Architects, he says.
“It’s always more time-consuming and costly to renovate than to build new, but this was all definitely worth saving,” Mr. Timpano says. Most of the interior spaces now have been stripped down to their I-beam superstructure to install all new wiring, plumbing and HVAC (heating, ventilation and air conditioning). The suites in the south tower will be larger than the original rooms in the hotel, between 900 and 1,800 square feet, and there will be only five per floor.
Windows in the south tower are being replaced with soundproofing glass and thinner frames that will let substantially more light into the rooms. And the views are spectacular. Looking south, the panorama includes the Royal Ontario Museum, Queen’s Park and the downtown Toronto skyline. The view east along Bloor is framed by the mirrored towers that have risen around Yonge Street.
The interior demolition revealed some beautiful design elements that had been buried by later additions. A former two-storey ballroom on the second and third floors of the 1930s hotel designed by Stratford, Ont.-born architect Hugh G. Holman featured beautiful art-deco-style arched windows that had been obscured when the room was divided into separate retail and hotel floors in the 1940s. A web of extraneous steel framework is being removed to restore the full height of the space and reveal the arched windows.
Another classic space that’s reappeared is the rooftop lounge on the 17th floor in the south tower. “We knew we had to keep the lounge with its very storied past. It attracted the literary elite, and we’re calling that element Project Atwood,” Mr. Cote says, in reference to Canadian author Margaret Atwood, who mentioned the hotel in her novel Cat’s Eye. “We spent a lot of time figuring out how to keep it an intimate space, but also modernize it. We are restoring the rooftop patio that had been enclosed during the 1990s by a dome that will be removed. The bar itself will remain small and traditional.”
Another challenge was that the original elevator shaft was too small for modern high-capacity elevators and a completely new elevator bank is being built on the northwest corner of the tower.
The original two-storey building between the two towers with its porte-cochère or covered driveway was demolished in the summer of 2018. It’s being rebuilt to include the hotel lobby and a three-level, 10,000-square-foot restaurant with a roof deck overlooking the Yorkville neighbourhood across Avenue Road. There will be an entry drive similar to the previous one within the structure at ground level. The included 14,000 square feet of meeting and event space will have a new, 500-person capacity ballroom.
Below grade, an 8,000-square-foot replacement for the Stillwater Spa is being built and it will feature 13 treatment rooms. Many design elements of the previous spa were put in storage and will be incorporated into the transformed space that will open in early 2020.
Mr. Cote says Oxford specifically chose Toronto-based firms to design the rebuild: KPMB Architects, known for their heritage work including the Royal Conservatory of Music and the continuing revitalization of Toronto’s Massey Hall, and Studio Munge.
Studio Munge is designing the interiors of both The Residences at Two Avenue Road and Park Hyatt Toronto using local Canadian materials, including limestone flooring sourced from Owen Sound, Ont. Natural colours are the basis of the colour schemes. “We found inspiration in the Group of Seven who also drew from nature,” says Alessandro Munge, principal of Studio Munge.
“We admired how they captured their surroundings within art, and we evolved this concept into its design. The essence of Canada’s landscapes and diverse seasons are modernized throughout every area and enhance the guest’s journey as they move from public spaces to intimate guestrooms and residences. Bespoke details such as carpet designs informed by autumn leaves, and Canadian-stone performing as expressive accents honour what the country has given to us,” he says.
Even though the flanks of the construction site along Bloor Street and Avenue Road are hidden behind scaffolding, the high-end Morton’s The Steakhouse, whose entrance faces Prince Arthur Avenue, on the north end of the building, has remained open during the construction. “They have a very loyal following and they are doing a robust business through the process,” Mr. Seaman says.
It’s been a long road, but it has been rewarding, he adds. “All of this was done with an appreciation of what a special place this location has been for so many Canadians. We’ve heard from so many people that they have an eye on it and are looking forward to the reopening in early 2020.”
BY THE NUMBERS
$90-million
Purchase price of hotel in 2014.
346
Original number of hotel rooms.
219
Number of rooms in reconfigured hotel.
65
Luxury rental apartments, five to a floor.
20,000
Square footage of retail on two levels in south tower.
14,000
Square footage of meeting and event space.
10,000
Square footage of restaurant and roof deck in the new complex between towers.
8,000
Square footage of new Stillwater Spa.
)
)
)