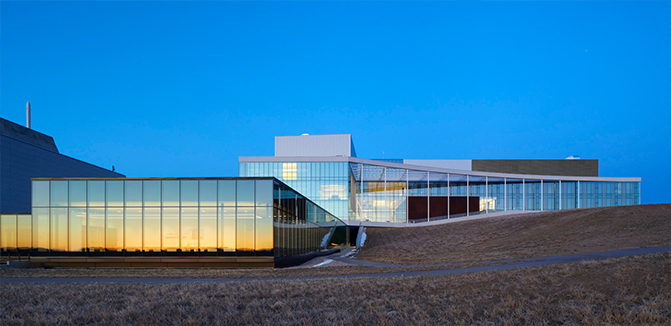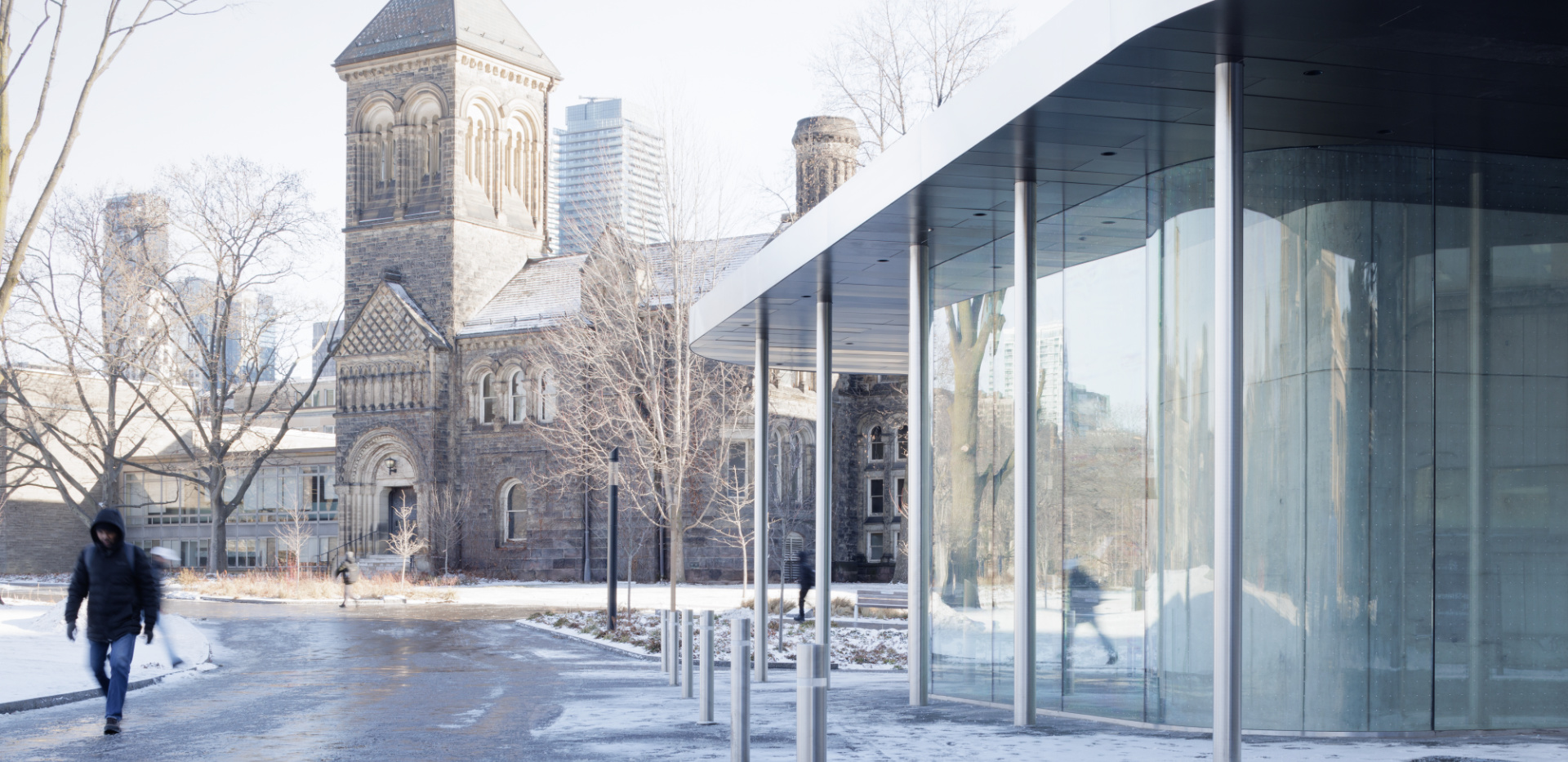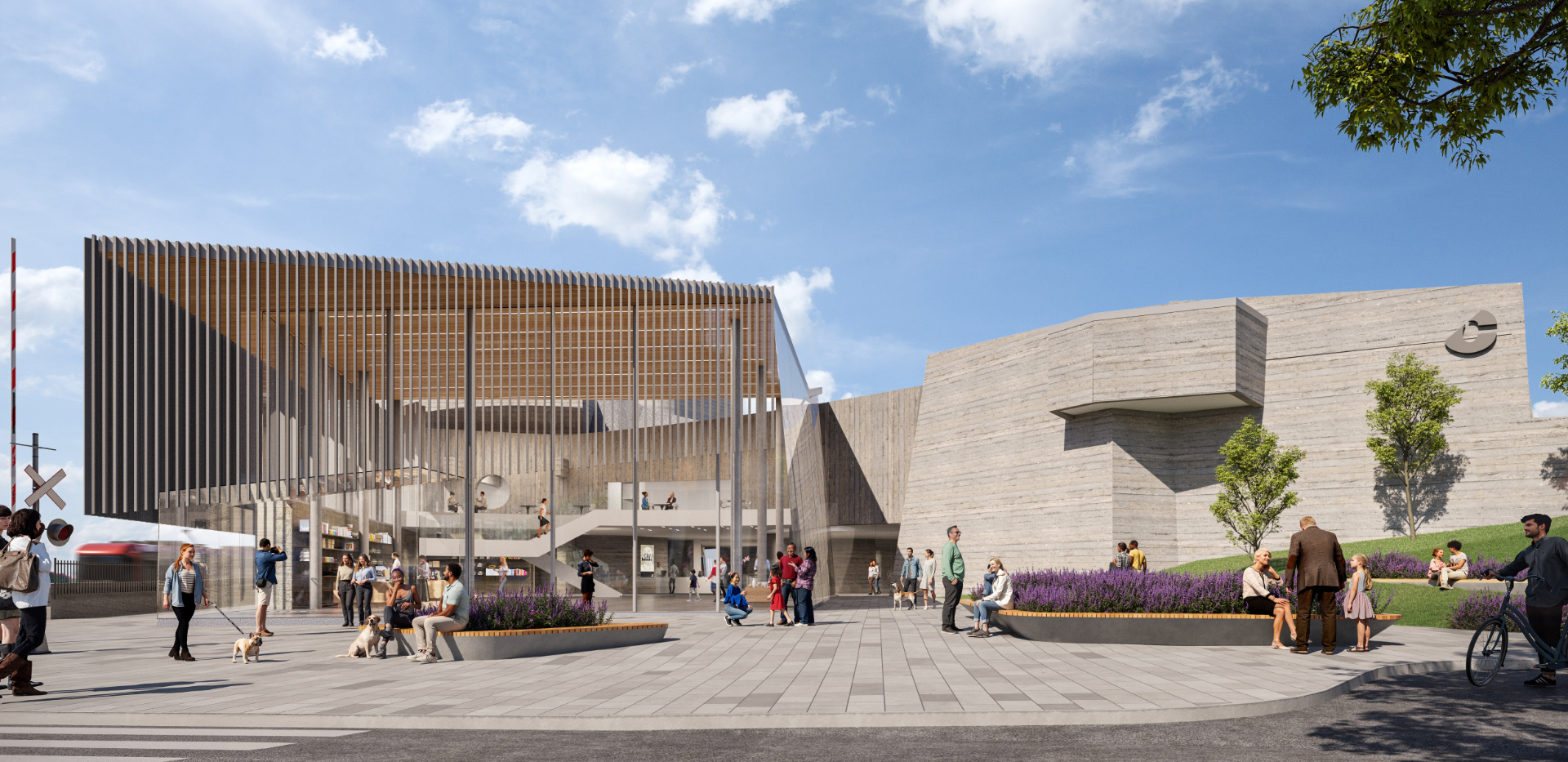Global News Canada: Isttaniokaksini / Science Commons at University of Lethbridge wins GOLD for the WAN Awards in the Education category

Article content
November 26, 2020
Click here to view Global News Canada
The University of Lethbridge’s new science building has received a prestigious international award for its architectural design.
The structure was created by Canadian firms KPMB Architects and Stantec Architecture; companies which were awarded the gold medal from the World Architecture Awards (WAN) in the education category.
The Science Commons building was completed in 2019, and the 36,000-square-meter structure has been recognized as an “exemplar for climate-responsive research buildings,” according to KPMB architects.
The architects also say the structure’s elegant glass design was applauded by the awards jury, not only for its aesthetics, but also because it’s highly flexible and energy-efficient.
KPMB says with expected energy reductions of 51 per cent, the building’s architecture is a step in the right direction as it’s being recognized as one of the most advanced science buildings in Canada.
“The actual design phase and the production phase when you’re doing all of the technical drawings, it took almost two years,” said Bruce Kuwabara, founding partner at KPMB Architects.
“It took a lot of time working with the faculty and students at the university to try and develop the right option for the building, and there were several.”
The architects also say they drew inspiration from Arthur Erickson’s iconic University Hall structure on the school’s campus, as well as the surrounding coulee landscape.
“The iconic landscape of Lethbridge was our inspiration as it was for Erickson,” said Michael Moxam, vice-president at Stantec Architecture.
“While University Hall slices through the coulee landforms, Science Commons invites the landscape to become the key organizing element of the project,” he added.
Moxam said the building’s connection to the north end of U-Hall ensures its long-term viability, connecting the upper and lower campus.
Drawing inspiration from Arthur Erickson’s iconic University Hall and the undulating coulee landscape, Science Commons establishes leadership in transdisciplinary research while creating an exemplar for climate-responsive research buildings. Key to project success was the design of a highly flexible and efficient structure that embodied collaboration and campus connectivity.
The building design respects the legacy of Erickson’s intersection of landscape and architecture through the creation of a transparent, accessible design. The idea of ‘science on display’ is core to the project.
The design offers hands-on learning experiences to students and researchers at all stages of their careers – from post-doctoral to kindergarten students— to share experience and ignite discovery across a spectrum of ages. Meaningful collaboration spaces throughout the building unite research, teaching, and learning. Four flexible lab neighborhoods define the public realm, organized around a central ‘piazza’.
The building’s transparency, inside and out, reinforces visual connections to the research programs and prairie landscape. The design strategy capitalizes on Lethbridge’s climate—one of the sunniest and driest places in Canada—for passive energy. A double-façade system for perimeter offices and glazing along the east, west and south elevations draw in natural light and act as a natural lung for building ventilation, greatly reducing ventilation needs. With this strategy, significant energy reductions (51%) are expected. The building’s architecture realizes the vision to create the most advanced science building in Canada—an incubator for transdisciplinary discovery by creating a highly sustainable, flexible, and supportive platform to discover solutions to the challenges facing humanity.
Related News
Year in review: Highlights from 2025
December 17, 2025Contemporary Calgary receives Canadian Architect Award of Merit
December 1, 2025
)
)
)