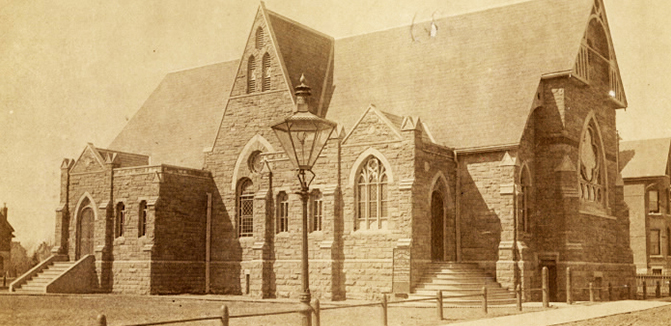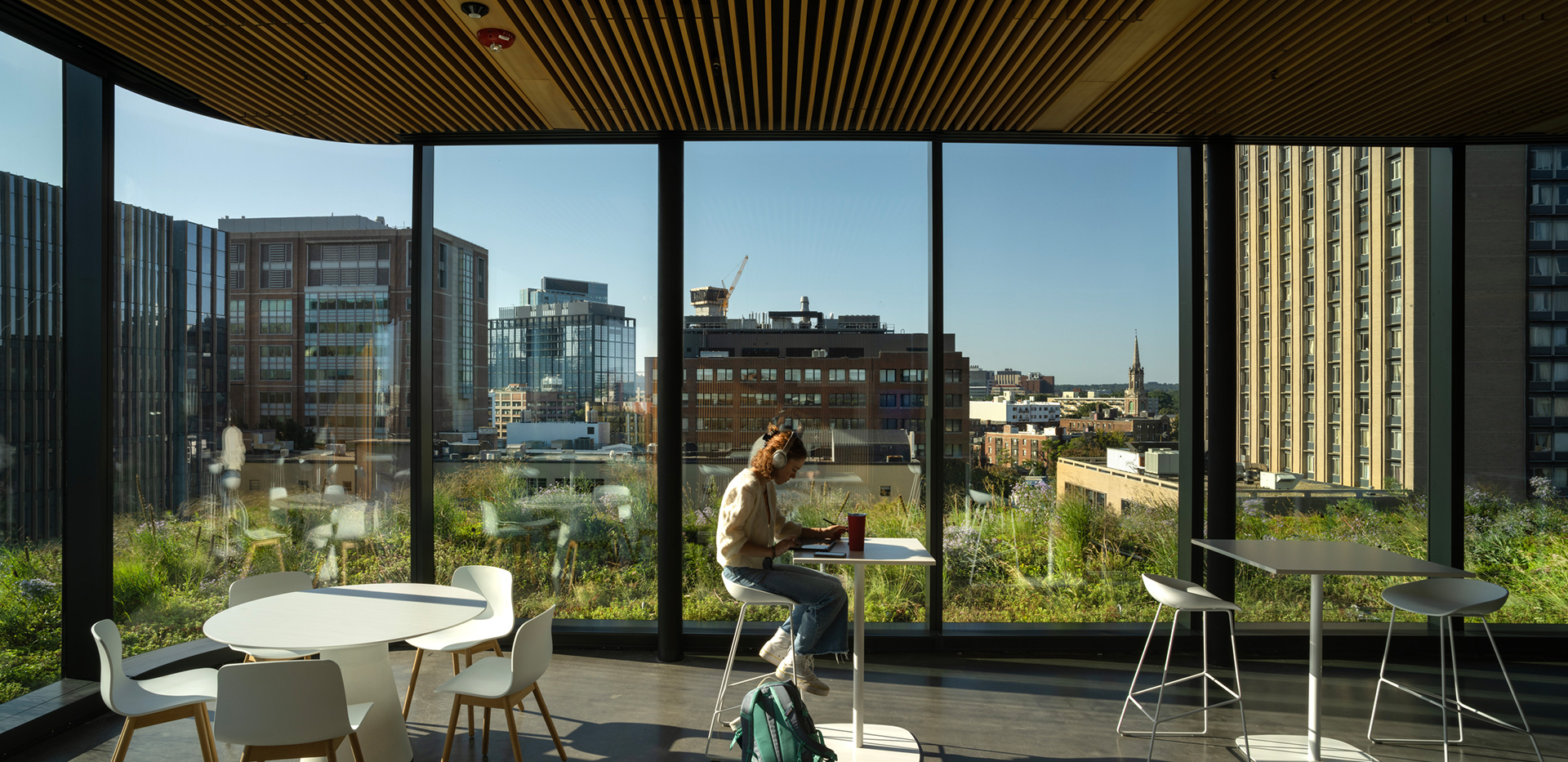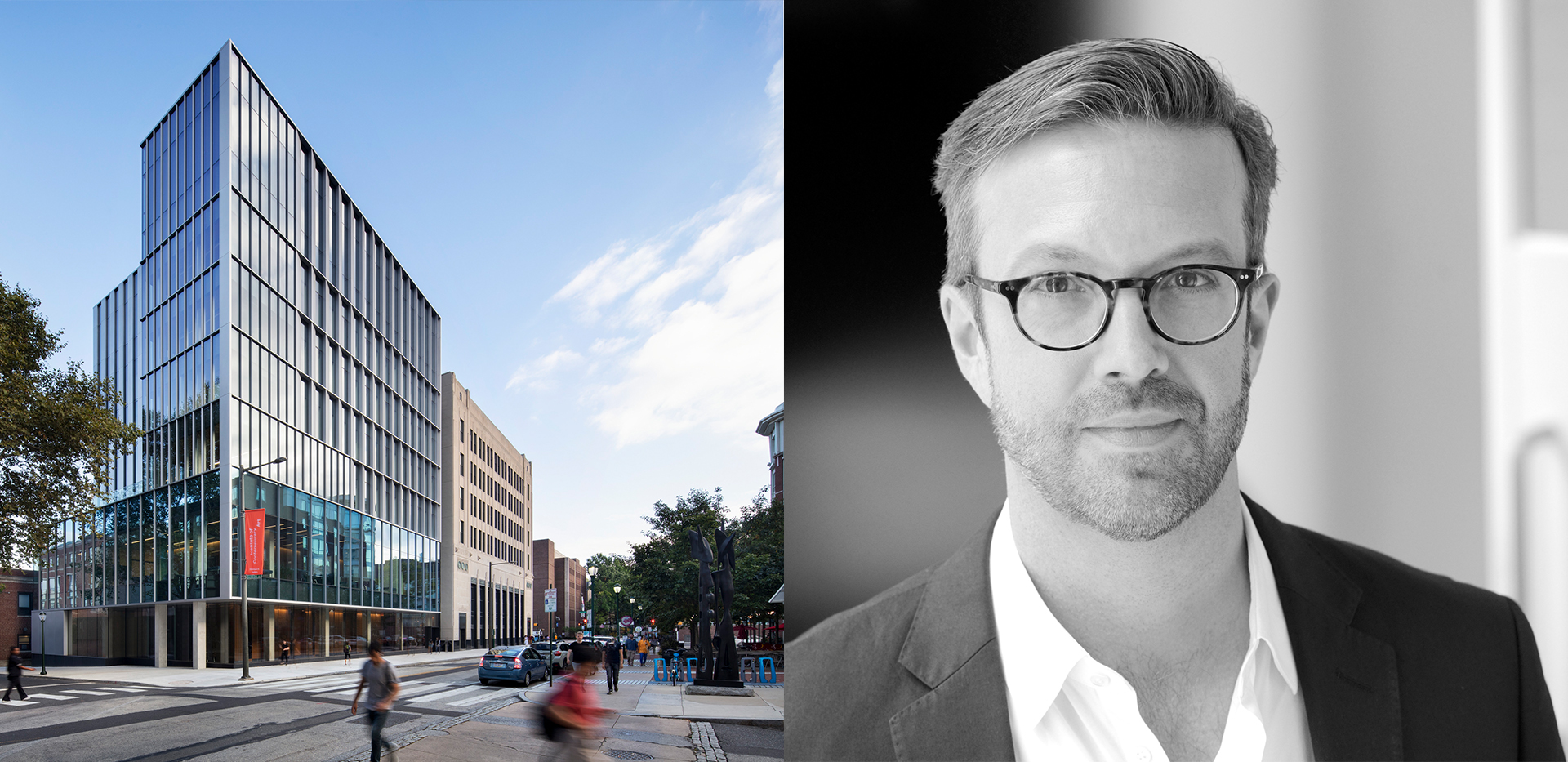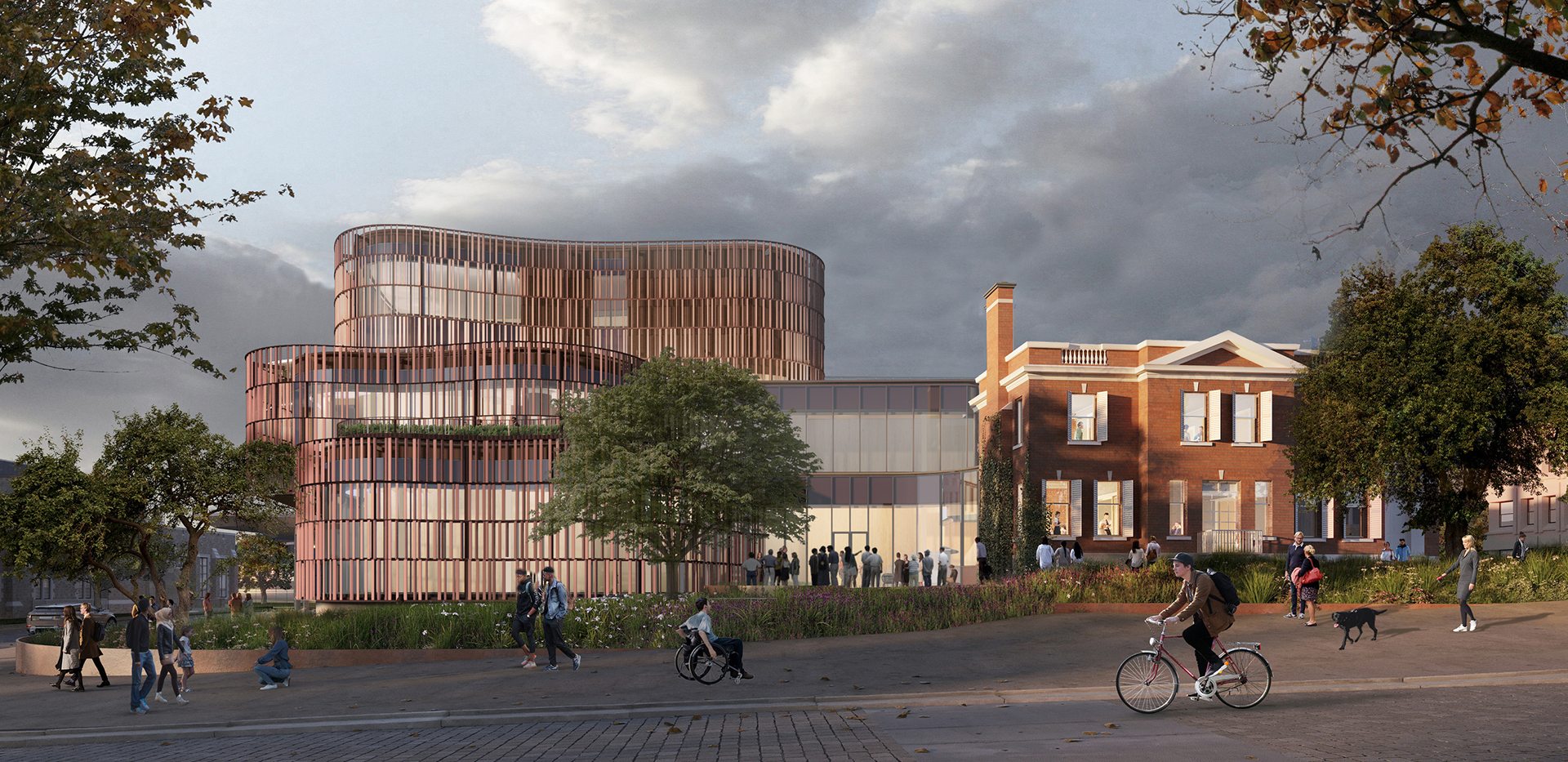KPMB’s new vision for the Bloor Street United Church, Toronto

Article content
Click here to view Gleaner News
After years of rumours and false starts, Bloor Street United Church (BSUC) is set for a makeover, and representatives from Strategy Corporation and KPMB Architects hosted their first community meeting on June 21 to present their plans for revitalizing the space.
Following a model previously set by Westbank Projects Corp., the developers have begun to meet with the community before submitting an application to the city.
However, it will likely include a free form space, community spaces, and a residential component, as well as offices for both the BSUC and the United Church of Canada. There are also plans to bring the current facilities up to code, something that’s long overdue.
“We like to hear from the community,” said Andrew Dyke, a senior architect with KPMB. “There is a lot of history, and we don’t want to make the wrong steps. We want to look forward.”
It’s a theme that was emphasized throughout the meeting.
“None of us is as smart as all of us. We want to hear from everyone,” noted Marianne McKenna, a partner at KPMB. “We are telling a story, working with the community and congregation and designers for the best product.”
For representatives of the church, it’s an imperative: they want the process to reflect the openness and acceptance that Bloor Street United stands for. But they are realistic: if they are to survive, they need to improve the building.
“[It is a] project born out of a need to sustain our church for a long term. Renewal will offer upgraded facilities, and ensure enhanced accessibility to the church,” said Beverly Stager, chair of the church council and a member of the Annex Residents’ Association (ARA).
Church member Brian Fox acknowledged that the process will be disruptive. “But it has to happen. I can see the need. There is a lot of space not used effectively.”
“I’m looking forward to it,” said Bob Hilliard, who has been a member since 1963 and seemed to represent the general consensus among the church members, local residents, and developers. “The building is old, and the church is large. There’s enough room in the new building for other groups that use it.”
Much like the Annex neighbourhood itself, BSUC is a mixed-use space, and the plan is for that to remain the same after the redevelopment.
“It’s an important part of the neighbourhood,” said McKenna. “It starts with the sacred but is much more. It can be faith-based and an outreach location in the community.”
Joe Cressy (Ward 20, Trinity-Spadina) placed the challenge of meeting the needs of the church and the needs of the city in a similar context.
“[BSUC] provides services that go beyond worship, and this is an important consideration. We can’t treat this as any old redevelopment. [The challenge is], how do you build a building that will build a neighbourhood, not just a tower?”
Although the project’s architects are determined to co-operate with the community, local residents raised several concerns about the height of the new building, fumes from local transit, and how many units the residential component will have. While the architects would not offer a lot of certainty, they did say conserving the church was a priority.
“The intention is to keep the physical church, and build around it,” said McKenna. “We can’t talk about the number of storeys. We don’t want to smother the church. The priority is the church, it is the raison d’être.”
One big focus will be to improve the entrance to the church, which lost its original steps and entrance when Bloor Street was widened in 1927.
“There is a transparency issue. It doesn’t send the right kind of message for how open the church is,” said McKenna.
Dyke agreed.
“There’s been a loss of entry, and we want to resurrect that. The church is about transparency, and right now it is pretty opaque.”
The architects are planning to retain the church’s history and heritage, preserving features like the stained glass windows.
While refusing to commit to anything, McKenna acknowledged that some parts of the building would be removed, but only those that “don’t speak to the spirit of the church”.
“This is the beginning of a conversation. It is a woven process, respectful of the community; they had this long before us. It is a process to honour your voices.”
Ultimately, while church members and residents of the Annex remain skeptical and nervous, everyone seems to agree that something must be done for the church to survive.
“The neighbourhood might need to sacrifice itself to those important obligations of the United Church of Canada,” said a member, who wished to remain anonymous. “We are to understand that this project needs to raise money for compensation and ongoing expenses of the church, so we should support it.”
The next community meeting will be in early fall, and the architects hope to submit a proposal later this year.
)
)
)