Montreal Holocaust Museum unveils designs for new building by KPMB + Daoust Lestage Lizotte Stecker Architecture
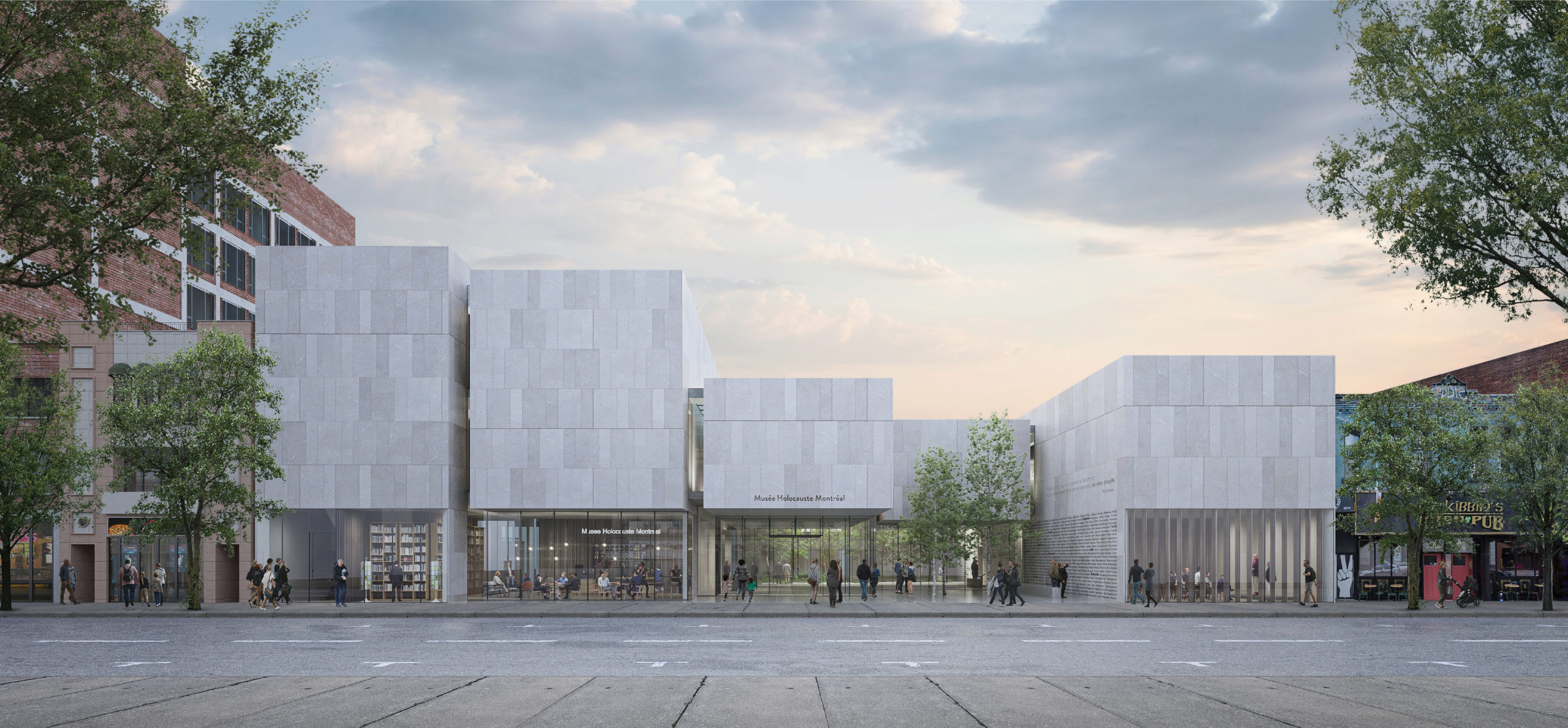
Article content
September 13, 2022
The Montreal Holocaust Museum unveiled the designs by KPMB Architects + Daoust Lestage Lizotte Stecker Architecture, with special advisors Robert Jan van Pelt and Sherry Simon, for its new downtown Montreal location. Based on the pillars of memory, education, and community, the new museum, located on Blvd St Laurent, will feature exhibition spaces, classrooms, an auditorium, a memorial garden and a dedicated survivor testimony room.
The architecture is woven fluidly into the urban fabric of the city of Montreal featuring an elegant exterior of glass and traditional Quebec limestone. The building steps back at grade offering a generous entrance with a landscaped forecourt at the wall of memory. Passerbys will see inscribed names of communities annihilated during the Holocaust. The facade will also feature engraved prose by Jewish poets.
The design for the museum features simplistic shapes and forms with a strong emphasis on balance evoking feelings of tranquility and reflection. One of the museum’s most treasured artifacts, The Heart of Auschwitz, was a meaningful source of design inspiration for the architectural experience. Interior spaces are characterized by openness with ample light and access to views of landscaped courtyards intended to offer respite against the heavy backdrop of the Holocaust context.
“The museum’s extraordinary vision for the competition, inspired us to reimagine what it means to design a holocaust museum today. Situated on Blvd St Laurent, the new building will actively engage with, and respond to, the life of this traditionally immigrant neighbourhood. The architecture is influenced by, and woven into, the built fabric of the city that has always welcomed newcomers,” says Shirley Blumberg, a KPMB Founding Partner. “The new museum is designed to be a gathering place for all communities. In the galleries, visitors will move between the emotional intensity of exhibits and stories, to moments of relief offered by nature, daylight and views to the city. We are honoured to have the opportunity to bring the MHM’s vision to life. The building speaks to memory, resilience, solidarity, and hope for a better future.”
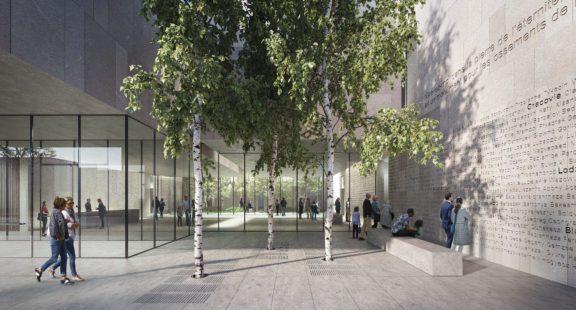
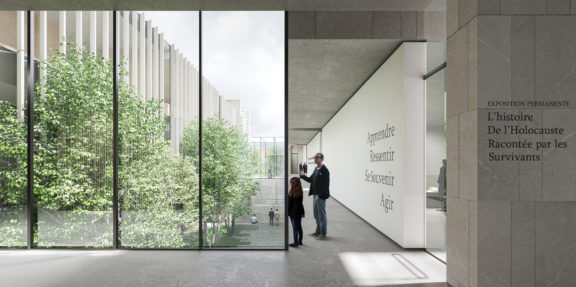
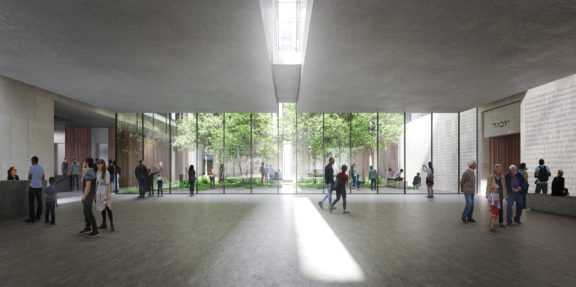
The New Montreal Holocaust Museum Narrated by Shirley Blumberg
Please find a transcription of the video’s spoken text below.
When our team first met, we discussed the significance of designing a Holocaust museum 77 years after the end of World War II, when we are once again in a time of crisis and great uncertainty.
This museum addresses one of our darkest histories, even as it speaks to resilience and hope.
This site will be a gathering place to learn about the relevance of the past in moving towards a better future.
Nearly 10,000 Holocaust survivors found refuge in Montreal in the immediate post-war period, making it one of the communities most marked by the Shoah in North America.
The site on Blvd St Laurent, where Jewish and other immigrant communities settled, and the unique culture and history of Montreal, are the foundation of the design.
The new building in this iconic location will confirm the Montreal Holocaust Museum as the leading Canadian institution in this field.
The architecture is woven fluidly into the urban fabric, with its form inspired by the built history of the site. Former lot lines of the assembled site are marked by linear shafts of daylight reaching deep into the new building. On the exterior, they define discreet bays echoing the rhythm of previous buildings. A wall of memory stretches from the forecourt of birches on Blvd St Laurent, through the linear garden to Rue St Dominique.
From this everyday world, you enter a building into an animated and welcoming ground floor. The transparency at grade contrasts with the solid volumes of the exhibition galleries above. These volumes, clad in traditional Quebec limestone, respectfully integrate into the iconic streetscape of the boulevard.
The building steps back at grade offering a generous entrance with a landscaped forecourt at the wall of memory. Here the passersby see the inscribed names of communities annihilated during the Holocaust.
The visitor enters the agora, and is drawn to the garden of birches and shrubs that mark the changing of the seasons. Daylight from the skylit voids above moves slowly across the agora —providing a heightened awareness of the rhythm of the day. Nature is at the heart of the museum experience.
The Commemoration Space and the interactive Survivor Testimony Room are entered through the wall of memory, under the stone lintel engraved with Zachor. Remember.
From grade, inspired by The Heart of Auschwitz, our museum unfolds with a steady cadence—a heartbeat—understated and silent. In the permanent galleries on the second floor, you are drawn into an intimate relationship with history.
The design allows current issues and difficult memories to intersect in a building that will resonate with all who visit. They’ll move between the emotional intensity of the exhibits and shared stories, to moments of relief and respite offered by nature, daylight, and views to the city.
Ascending to the roof garden you will sense the contrast between the experience of the permanent and temporary exhibition galleries and the view of the city, reminding us that there’s hope, solidarity and courage in a time of crisis and uncertainty. A call to action.
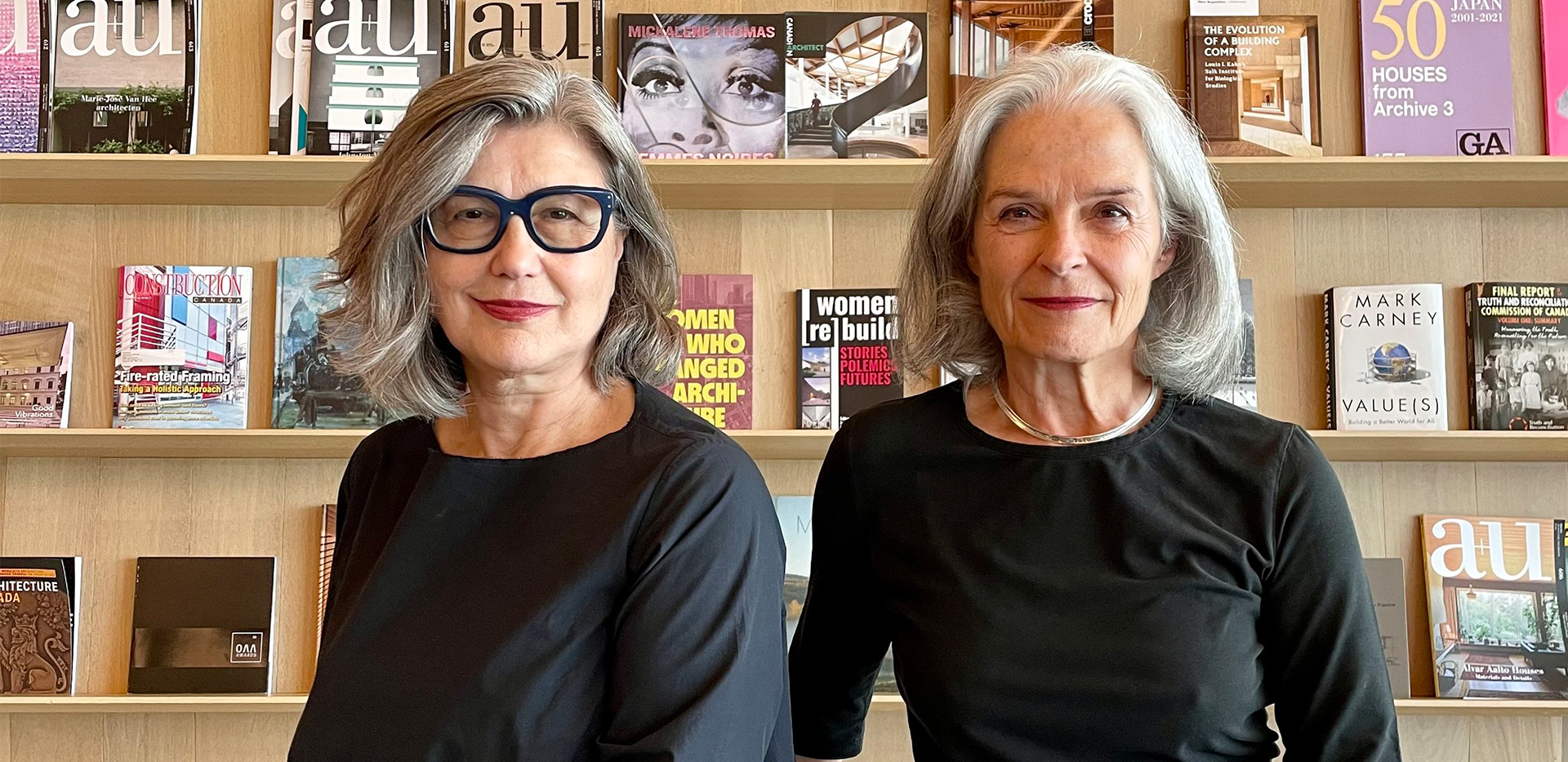)
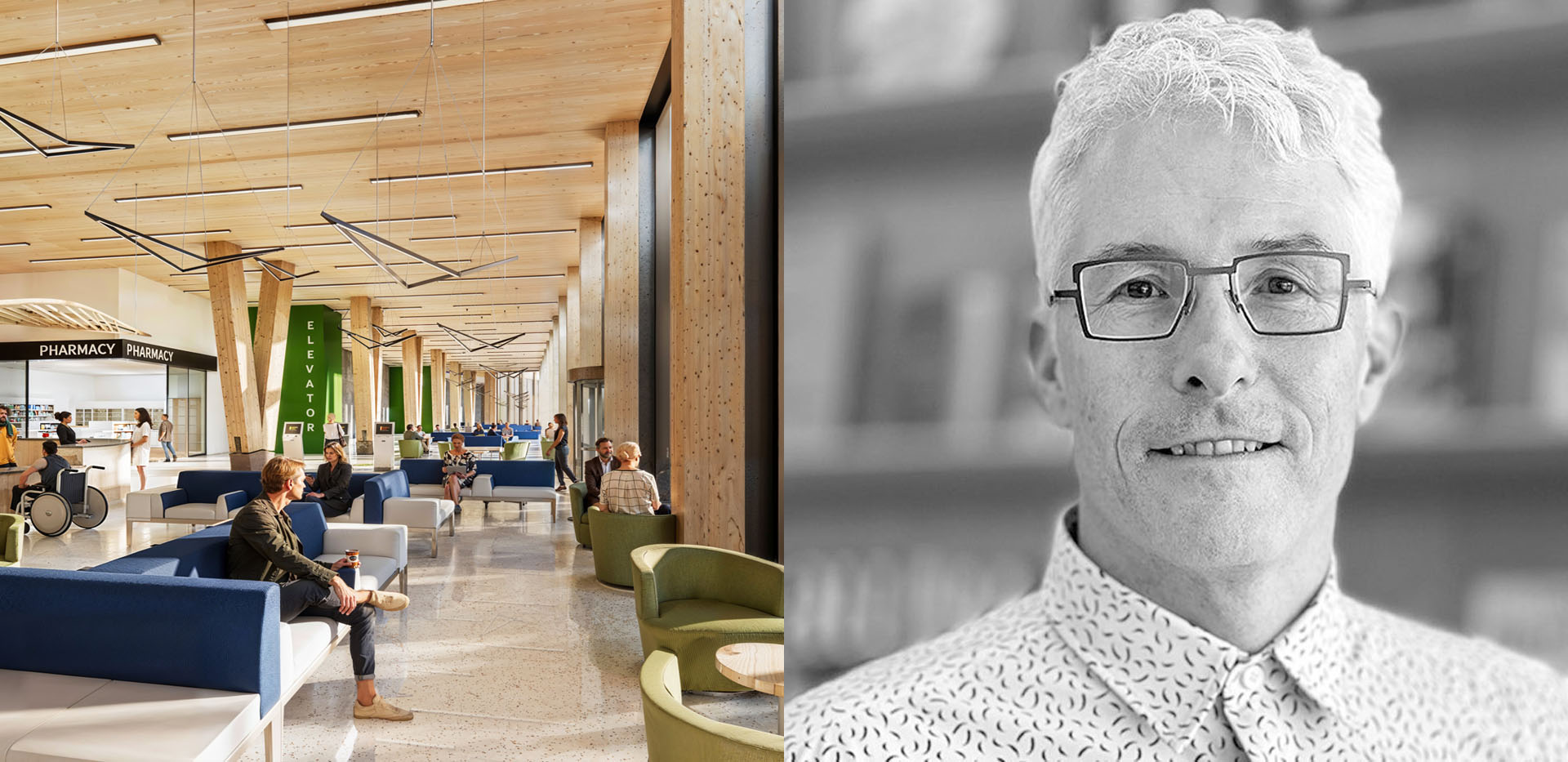)
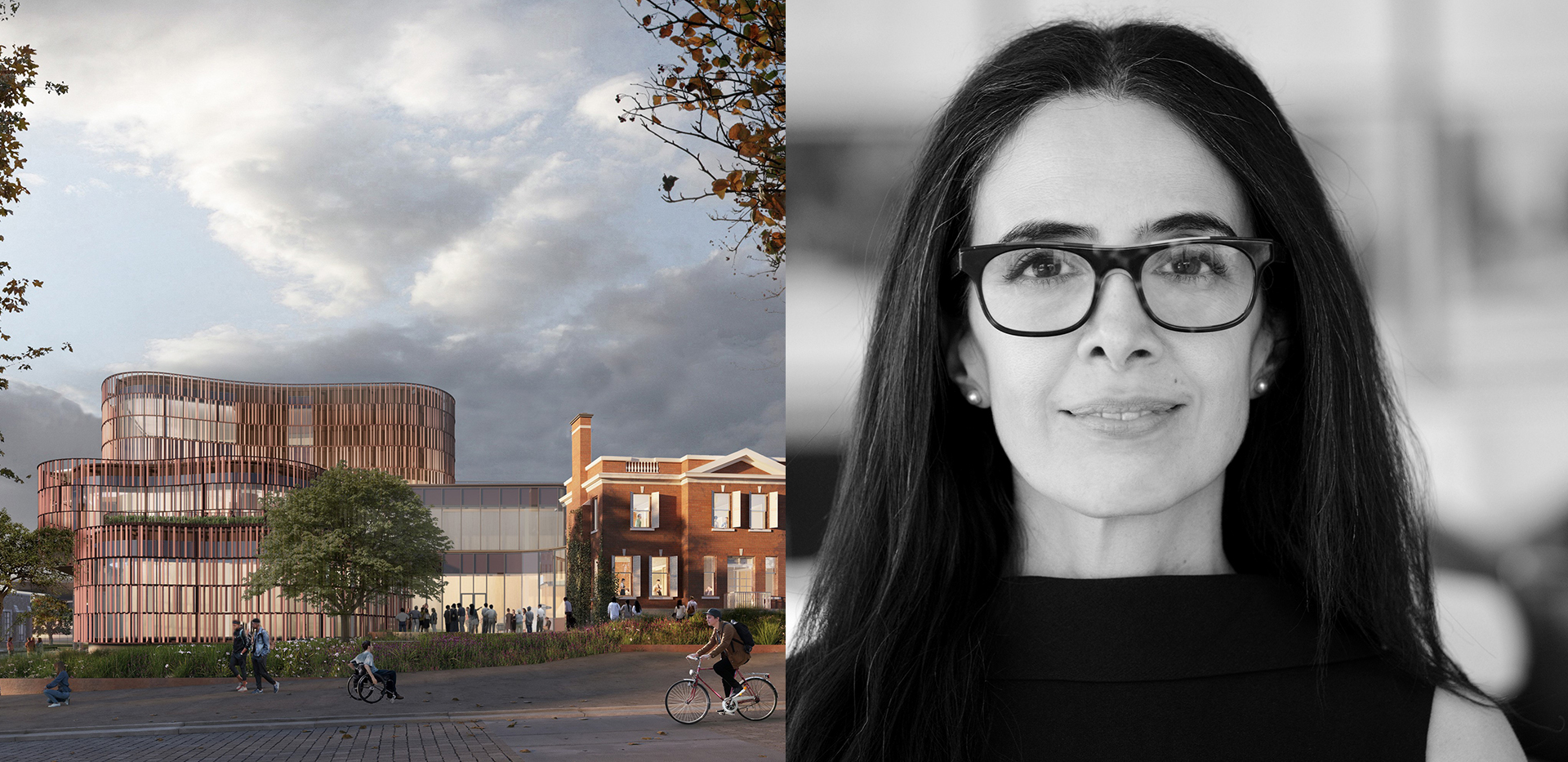)