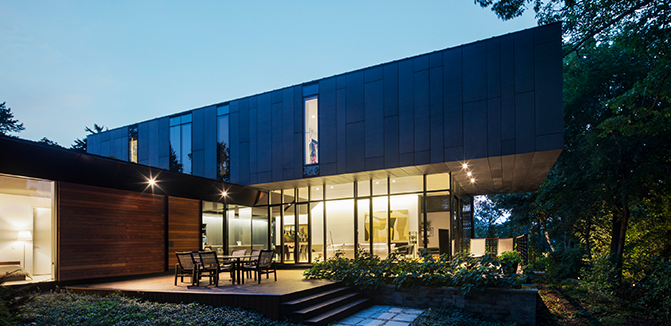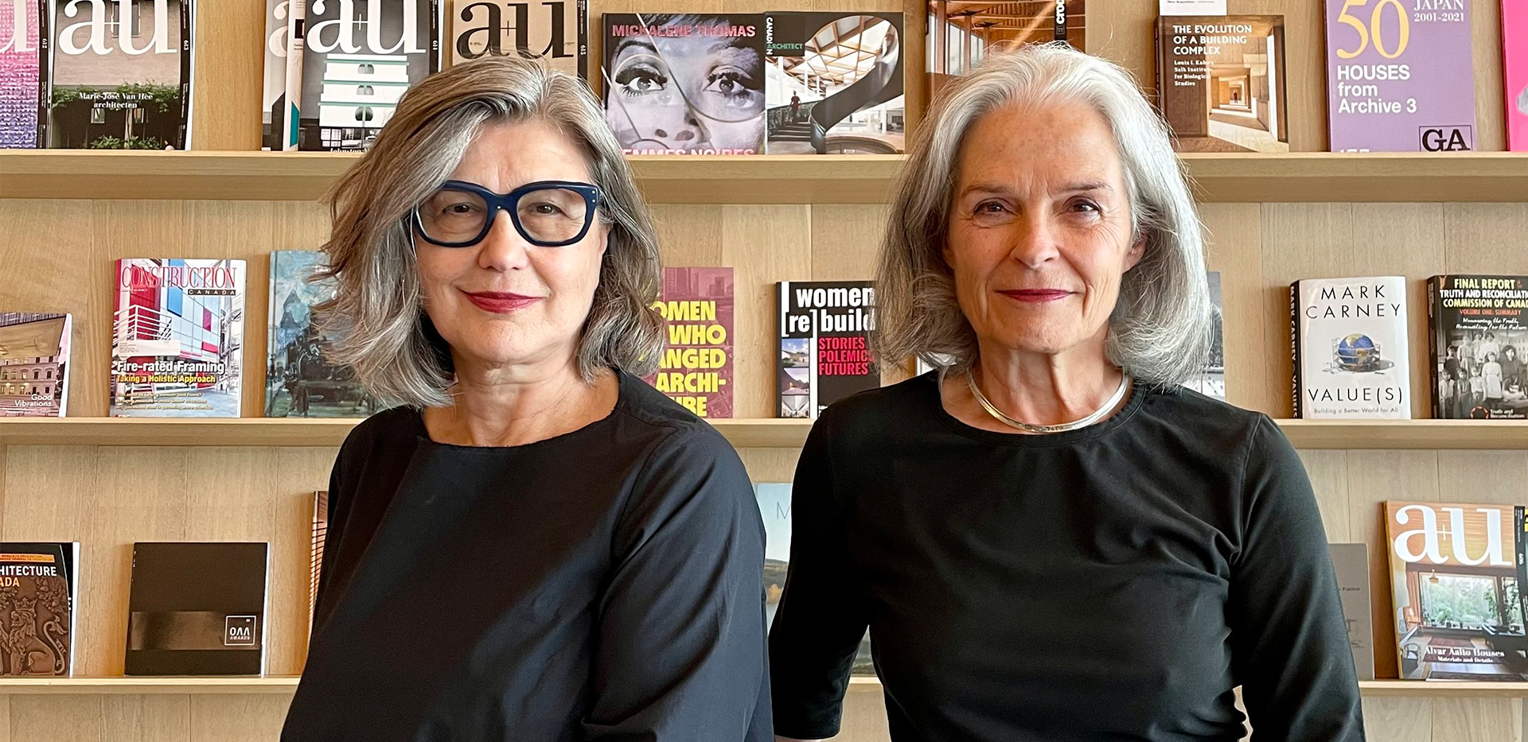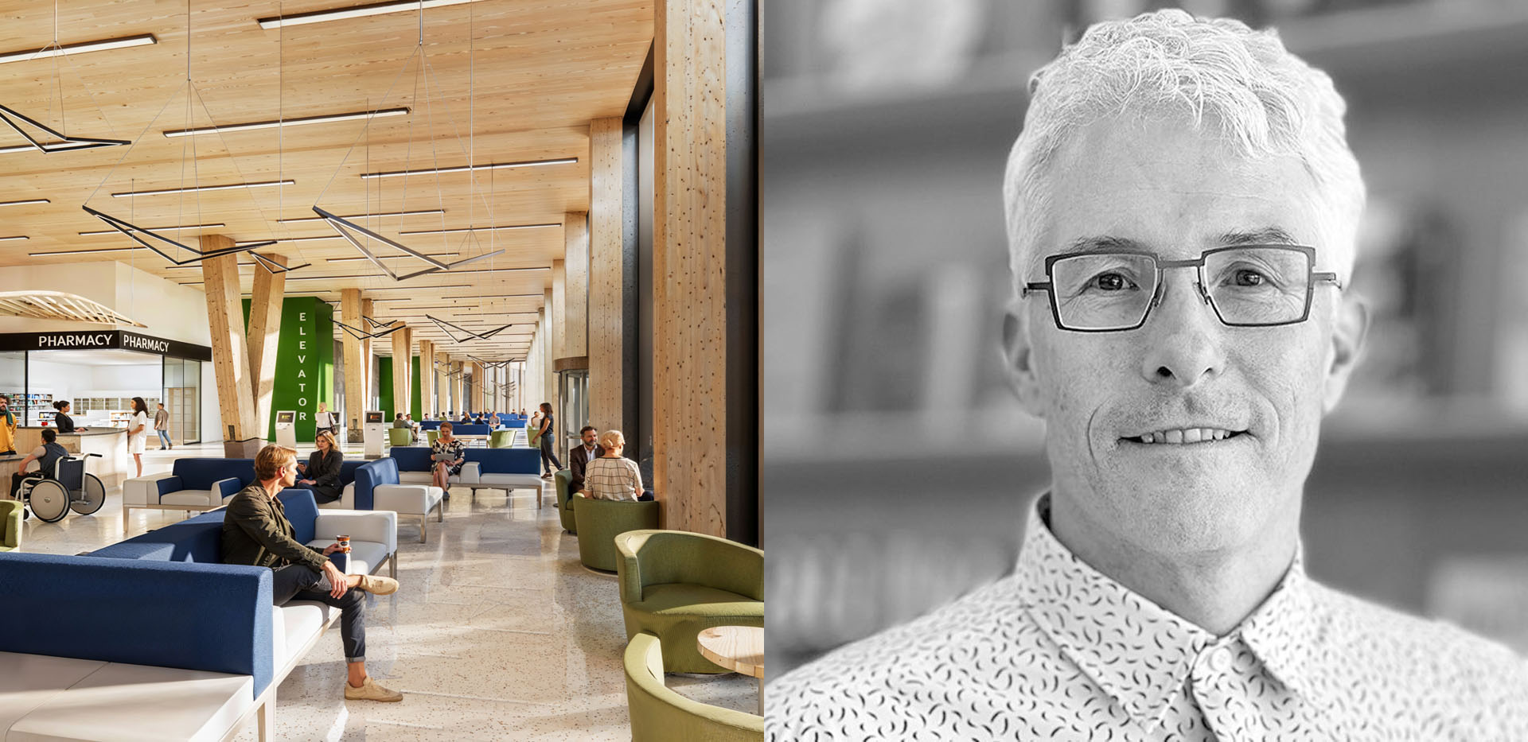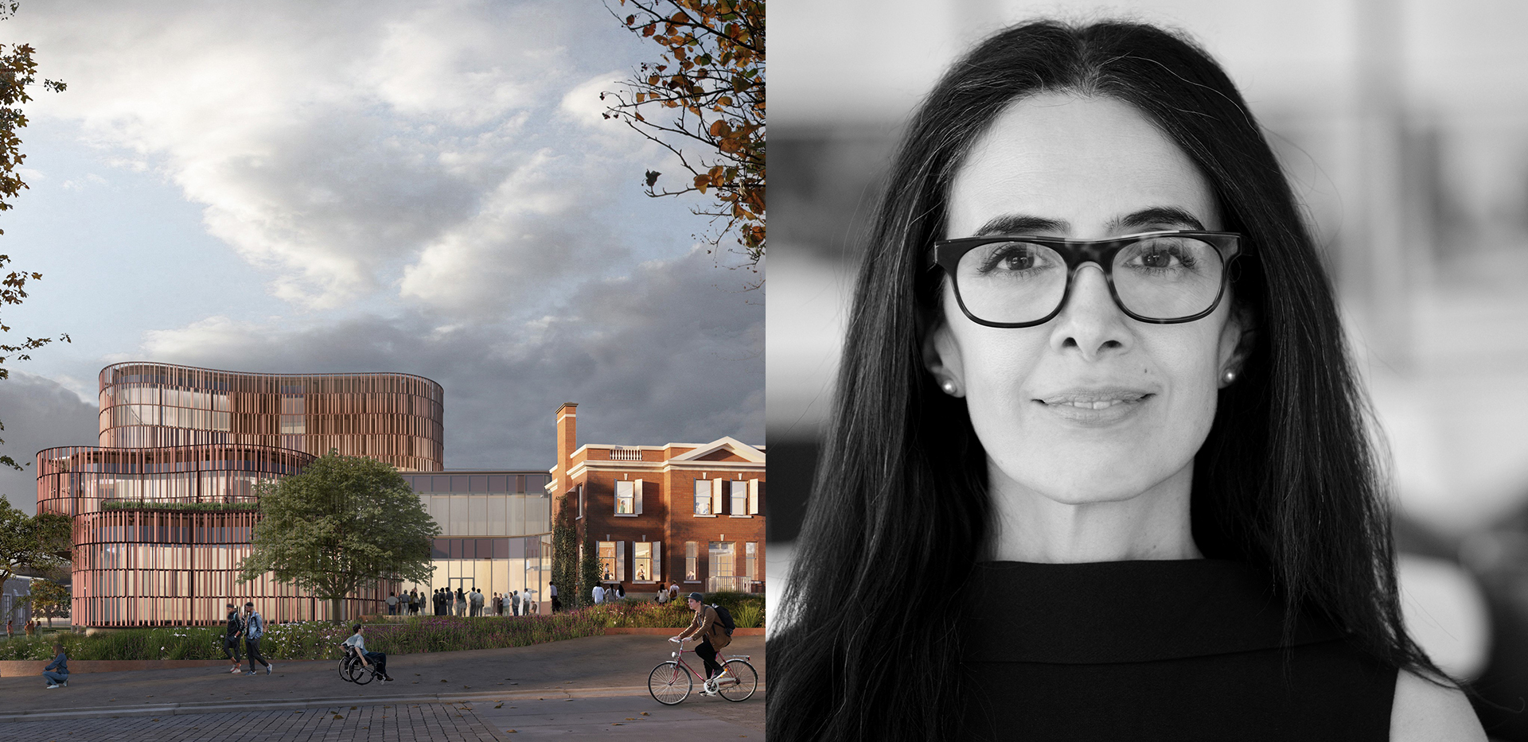The Globe and Mail – Home of the Week: “A Toronto residential rarity by architect Bruce Kuwabara”

Article content
Click here to view The Globe and Mail
by Shane Dingman
The listing: 95 Riverview Drive, Toronto
Asking price: $7.875-million
Taxes: $34,479 (2018)
Lot size: Pie-shaped 49-feet frontage, 144 feet deep and 100 feet at rear ravine
Agent: Virginia Aikenhead, Johnston & Daniel Division of Royal LePage R.E.S Brokerage
The back story
A little more than a decade ago, Toronto software entrepreneur Doug Steiner and his wife were looking to downsize: His kids were going to university, their one-acre property in Hogg’s Hollow was too big and, after building a cottage, they began to think bigger about what a dream house could be.
Then, long-time friend and real estate agent Virginia Aikenhead brought a rare opportunity: a smaller house was coming up for sale on the ravine side of Riverview Drive overlooking the Rosedale Valley Golf Club. Properties on this street are “very rarely offered,” says Ms. Aikenhead, and while there are some modest houses, there are some true mansions as well. They bought it, but the couple wanted to do something new.
“I wrote a three-page document about what we wanted in a home, about how we want to live for the next 10 years,” Mr. Steiner says in an interview. The wish list included lots of light, space for art, accessibility, environmental sustainability that paid for itself and openness. “I want to be able to have enough open space that we can yell upstairs and downstairs and get ahold of people.” He already had an architect in mind: The couple admired the contemporary lines of the Gardiner Museum. “So I reached out,” to Bruce Kuwabara, partner in KPMB Architects, who happens to be an officer of the Order of Canada and recipient of Governor-General’s awards in architecture.
“He just blew me off,” Mr. Steiner says. “‘We do industrial only, we don’t do homes … there’s nothing in it for us.’” Indeed, KPMB designed Canada’s embassy in Berlin, and has done everything from city halls to concert halls and schools to prisons. Mr. Steiner though, tried reverse psychology. “I was gonna give you a challenge: Can you build me a sustainable house? But, if you’re not up for a challenge…” he grins.
Mr. Kuwabara was intrigued by the challenge of bringing the elements of sustainability to residential scale, and thought the site compelling. But the deciding factor was Mr. Steiner’s document, which convinced him that the couple were thoughtful consumers of architecture and design.
“He came to visit, and said ‘Okay. I’ll work with you, I’ll design the house for you,’” a beaming Mr. Steiner says.
The house today
Riverview House is one of only a few residential houses designed by KPMB Architects and Mr. Kuwabara. Globe and Mail architecture critic Alex Bozikovic has said that the firm favours mixing materials and often features hard rectangular lines.
“There are many different types of signature, but our signature is longevity and coherance,” Mr. Kuwabara says in an interview at his Toronto office. “Renzo Piano always says the criterion for architecture is coherence; does it hang together? More than a lot of other firms, our work has fused environmental performance and aesthetics. We talk about advanced craft … having a clear narrative for form and also clear form, which this house has. It’s very contemporary, but it’s completely versed in the traditions of modern architecture.”
At a glance, you can see this house is no ordinary contemporary glass box.
From the street, the house appears smaller than it is: The second floor is a big grey glass and concrete-fibre-board-clad rectangle with aluminum flashing that juts forward over a rectangular base faced with stone. To the right is a more organic part of the building, a sloping green roof over the wood-clad garage projects out away from the rest of the house. The number on the house is spelled out in Roman numerals, XCV.
There are two side-on entrances in the front: On the left side a service entrance opens up to a hidden mudroom; on the right is a grander door set into the wood-clad garage section that opens into a more formal entrance foyer.
According to Mr. Kuwabara, it should be thought of as a courtyard house: The interior structure is L-shaped, but in the angle of the L is an outside deck that unifies the two wings. A glass curtain wall covers most of the rear exterior of the house, bringing the outside ravine foliage in, and from the outside you still maintain views of the art and spaces inside.
Inside, as you come around the corner from the front foyer, the kitchen space is on the left and in front of you is a couple walls of windows looking onto the ravine. The space is L-shaped, with the living and dining room growing taller as you travel to the top of the L. Flowing to the right are sliding doors out to a patio-deck space and a main-floor bedroom and ensuite bathroom. Interior access to the garage is to the right of the foyer.
Follow the bottom of the L to the right and there is the guest suite, a main-floor bedroom with ensuite (there is a second door to the ensuite accessible from the foyer).
The bottom of the L is a wall of kitchen cabinets, including a hidden fridge, behind which is the secret mudroom/pantry (a passageway lined with storage that is almost as long as the kitchen between the front walls of the house). “All the things you would have in a normal home, they are hidden,” Mr. Steiner says. An island with the cooktop and sink surrounded by about an acre of Corian countertop sit next to a carbon-fibre kitchen table (it’s about an inch thick and was made by California’s Seibon Carbon, which typically makes race-car parts and boat bodies).
Everywhere in the house there is this tension of materals: space-age finishes next to woods of various hues. The floors are all reclaimed elm, with different stains and finishes depending on the use: A darker stain and wider plank defines the kitchen (Boffi cabinets, Thermador cooktop and Wolf oven); a more mellow, pale gold colour in the living room and second-level floors. It’s a rare wood for modern building material, and these were milled out of beams rescued from the demolition of old factory buildings.
There are remarkable angles: Where the curtain wall angles into the L, there is a slanted overhang that runs, uninterrupted from the outside of the house right through the enclosed space, creating a defining line and a difference in height and colour between the ceiling of the kitchen and the soaring living room. Many of the glass walls tilt to open up, and a hidden retractable screen can slide across those windows when they are open. “I would say everything in this house is German. They said, ‘We’re going to put in stuff that never breaks,’” Mr. Steiner says.
“This house, it’s so serene,” Mr. Kuwabara says. “It has to do with the site but there are other houses along that street that I swear are not so serene. They just aren’t. They are bigger, they are about the rooms, the objects they have, more cars, bigger landscape, bigger site, lots of fabric and texture, designed objects everywhere … but they are not serene.”
The best feature
The most dramatic view of the building is from the rear, as close to the edge of the ravine as you can get. That’s when you see the second floor cantilevers out into the ravine. The experience in those second-floor rooms is as if you are living among the trees.
An impressive single-piece steel staircase takes you up to the second floor, and straight along the open hallway to the master suite, which faces the ravine. A second bedroom faces the neighbours, and a den/office looks onto the street.
From the bed, you wake up to a wall of glass and nature. From the stand-alone soaker tub, you can appreciate the views while being protected from the view of golfers below by the angle of the house. Behind the bath and bedroom is a huge, open walk-through closet.
“If you want to build a house like this you just gotta put a lot of thought into it, you can create the house of your dreams,” Mr. Steiner says.
How sustainable did it end up being? It’s very energy efficient with in-floor heating throughout, green roofs, LEDs in as many places as they can get it. The wood-burning fireplace is hardly carbon neutral, an extravagance the couple refused to budge on, and while there is some water recycling for irrigation, some of those sustainable dreams crashed into the cold reality of the costs associated.
“They flew a company in from Vancouver [a total water reclamation system, which captures blackwater],” Mr. Steiner says. “They gave me a quote: $900,000 for a water system, and I was like, ‘Are you insane?’ Maybe some people build systems like that, but I don’t own Google … we both work still!”
Many of the materials and features of the home were new to residential 10 years ago, and are still quite rare today. “If this was just complete it would be considered really cool … it’s a sleeper,” Mr. Kuwabara says.
)
)
)