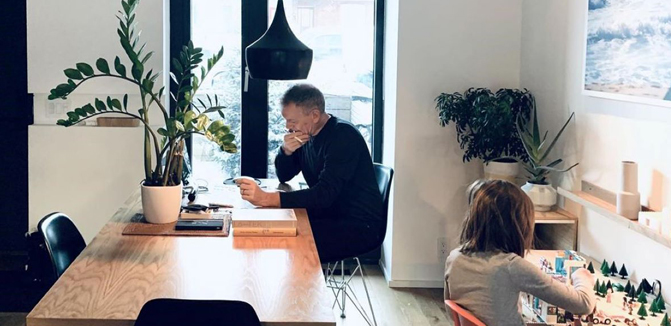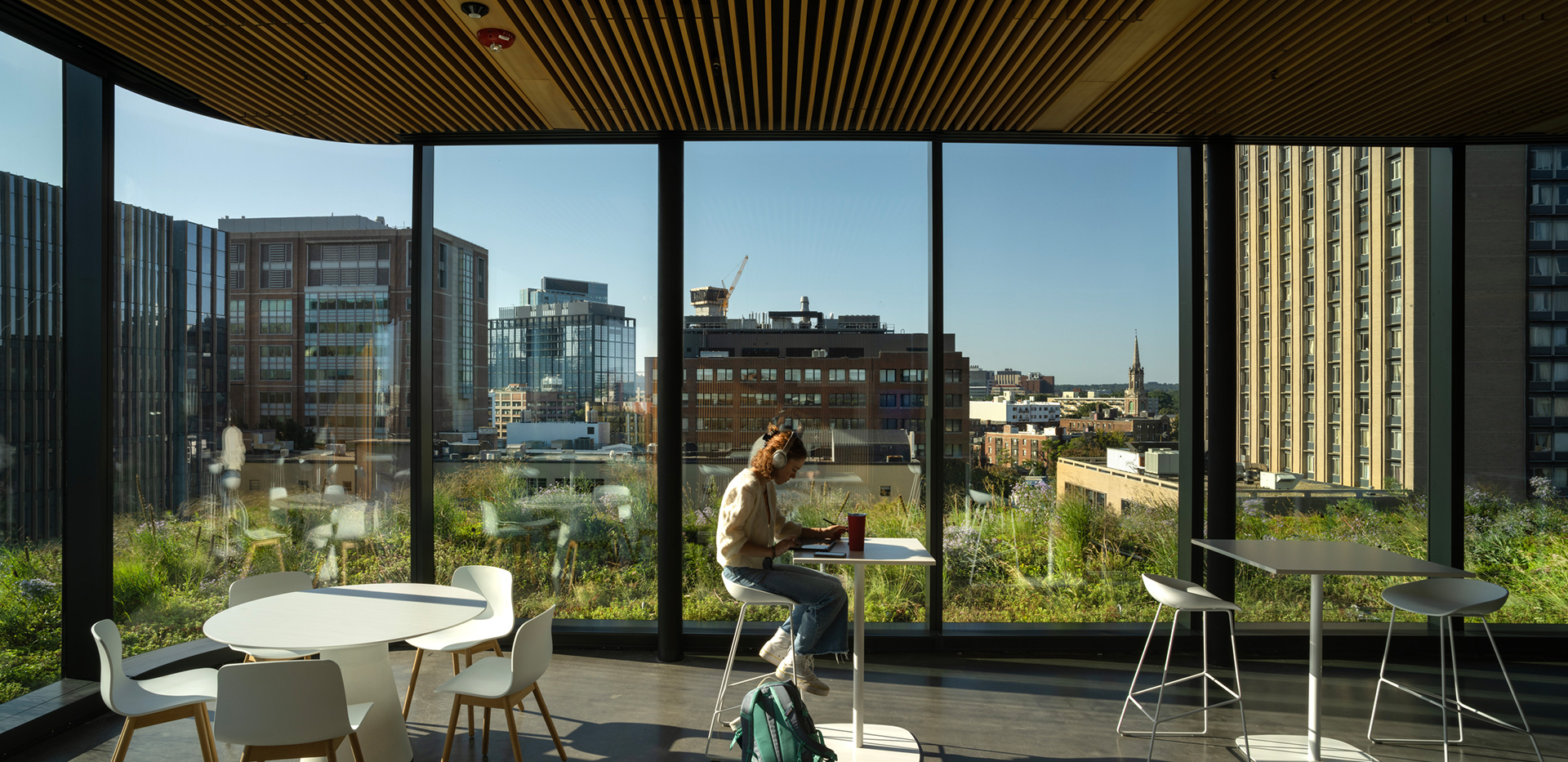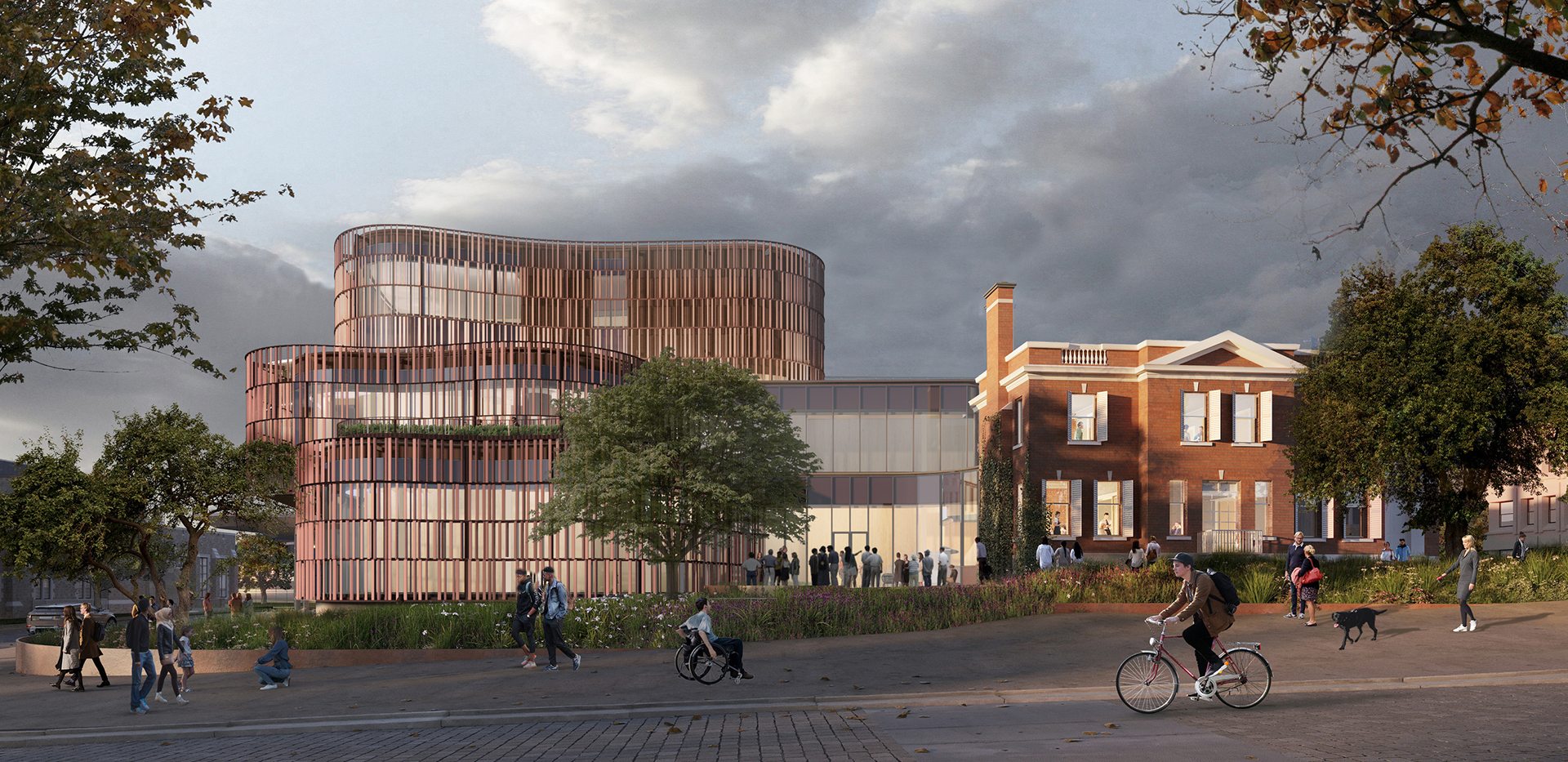Toronto architects share their design solutions to working and learning at home – with KPMB Partner Kevin Bridgman and daughter Elke

Article content
February 10, 2021
Click here to view Canadian Architect
FLEXIBLE FURNISHING
Who: Kevin Bridgman, KPMB Architects, with Elke, 7
Kevin Bridgman has been working at home since his office closed in March. To accommodate Elke being at home as well, he created two separate work-stations for her — one for school and one for breaks — by substituting Ikea Lisabo coffee tables for desks, which were sold out across the city. He wanted an adaptable longer-term solution — the tables, which are the perfect height to be a child’s desk now, are small, portable, and flexible enough to serve different purposes in the house when Elke no longer needs them.
“The space behind me formed because Elke’s been wanting to sit with me and work when her classes are done,” says Bridgman. “It used to be a nook for an electric piano, but we reconfigured the dining room and it’s become a LEGO station. Now a lot of days we sit back-to-back, so when I’m on my zoom calls or sketching at the dining room table, she’s behind me in her LEGO world.”
CUSTOM-BUILT SPACE
Who: Lola Sheppard and Mason White, Lateral Office, with Lucas 15, and Zoe 12
Lola Sheppard and Mason White added extra space to their small, open concept home with a custom designed garden studio by MacroSPACE. The fully insulated, four-season module, which arrives in pre-fabricated panels to be assembled on site, works as a study space, den, and music room, and gives teenagers a place to hang out, slightly apart from the house. The components of the $39,000 structure take about six to eight weeks to be made in a local workshop and, at under 100 square-foot, the finished structure does not require a permit.
“It’s only 50 feet away, but we have to leave the house to walk to it which is really nice,” says Sheppard.
RE-ARRANGING MAGIC
Who: Megan Cassidy, Nakamura Cassidy Design Architects, and Haji Nakamura, SVN, with Miro, 9
Megan Cassidy and Haji Nakamura co-parent and share an office on the second floor. To keep up with the evolving demands of the pandemic, they have done some re-arranging magic, moving and re-purposing existing furniture to create completely different spaces. In spring, their sun-drenched dining area was first cleared out for a yoga studio, then it was converted back to a dining room. Now, it’s been adapted again to a hybrid working space for Miro and family reading nook, created by rotating the dining table (where the family still eats all their meals and read in the morning sun) 45 degrees, opening up space to bring in an Eames lounger from the living room for the new lounge area.
“With three people working in the house, we have to make every space work really, really hard,” says Cassidy.
CREATING COMFORT
Yusef Frasier, Supergraphiq, and Kristy Almond Frasier, Almond Frasier Architect, with Naomie, 7, and Marcus, 4
With both parents already working in their compact townhome, each had to make room in their existing workspaces to accommodate one of their children. Frasier, an architectural renderer and visualization expert, shares his double-wide workstation (which is large enough to accommodate four monitors for his visually intensive work) made with two side by side CB2 Go-Cart rolling desks and TPS file cabinets. The extra wide desk makes room for Naomie to take over one of the workstations and for Marcus to join them when Almond Frasier is busy with calls downstairs. After pleading that having two screens like Dad would make her more efficient at school, Naomie recently hooked up a second monitor — one for zoom and one for work— and is slowly setting up a customized space for herself with strategically placed items on her desk and a tailored background for her zoom calls.
“You’re trying to create some level of comfort within an entirely new and abstract setup and each individual is finding their own way to do that,” says Yusef Frasier. “Every few days Naomie draws a piece of artwork to put on this `wall of happiness’ that we have beside my desk. Her plan is to wrap that around the whole space like a mural.”
TEMPORARY FIXES
Andrew and Jodi Batay-Csorba, Batay-Csorba Architects, with Kingsley, 7 and spaniel Duke
Andrew and Jodi Batay-Csorba live with their son Kingsley on the second and third floor above their street-level storefront office. The couple is in the process of building a custom designed plywood platform bed for Kingsley’s room that will incorporate his bed, desk, and climbing wall, above an Ikea dresser and kitchen cabinets for storage. But for now, with the rest of Batay-Csorba’s staff working remotely, Kingsley is able to join his parents downstairs at the big studio table. In place of traditional, compartmentalized workstations, a large, shared table is a fixture of most design practices so adding Kinsgley (and even spaniel, Duke) to the table is a natural solution.
“Our renovated storefront is east facing with a floor-to-ceiling window so we try to work and have meetings there as much as possible because of the great light,” says Andrew Batay-Csorba. “Kingsley is there with us for now trying to do everything but focus on school.”
)
)
)