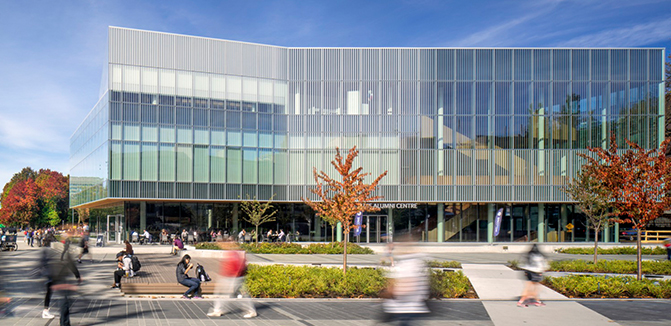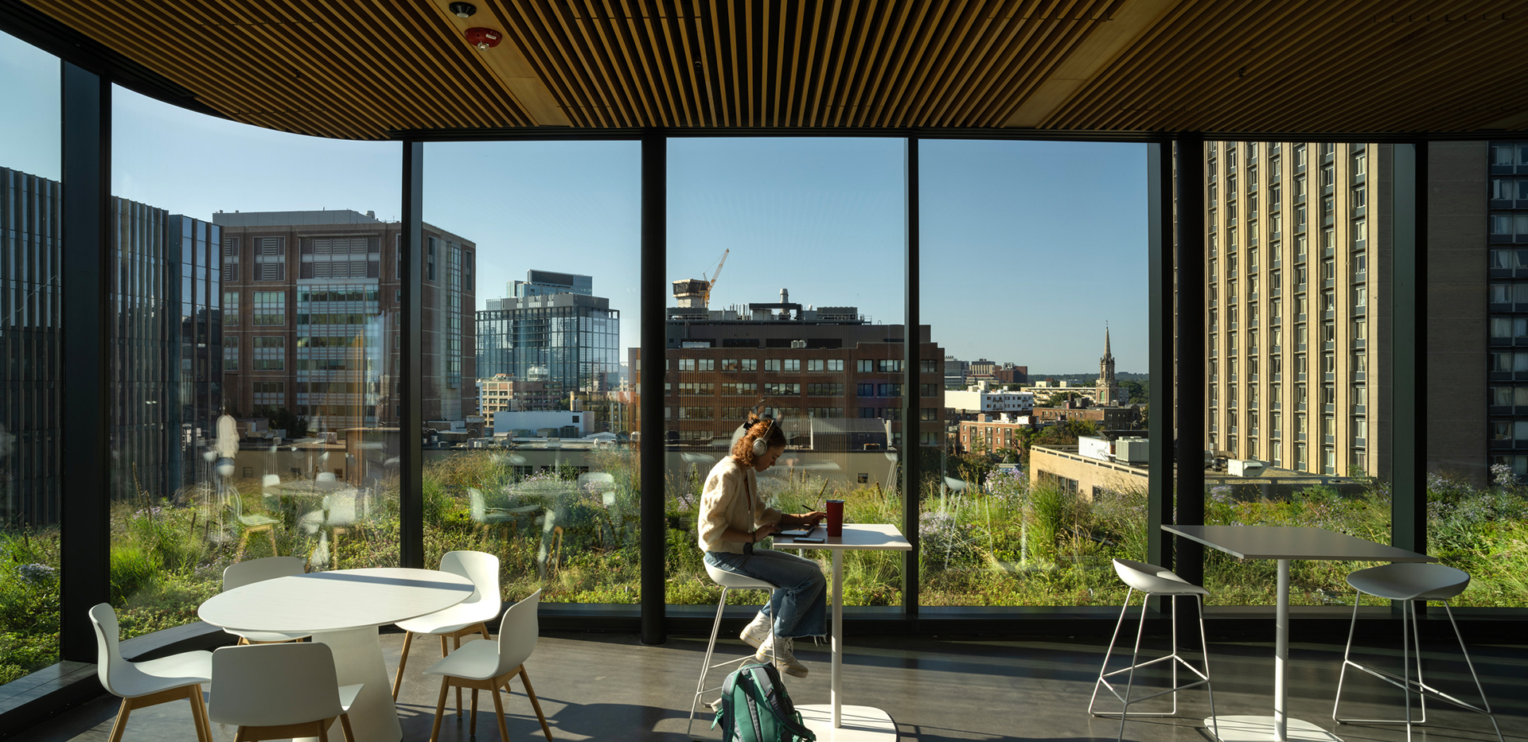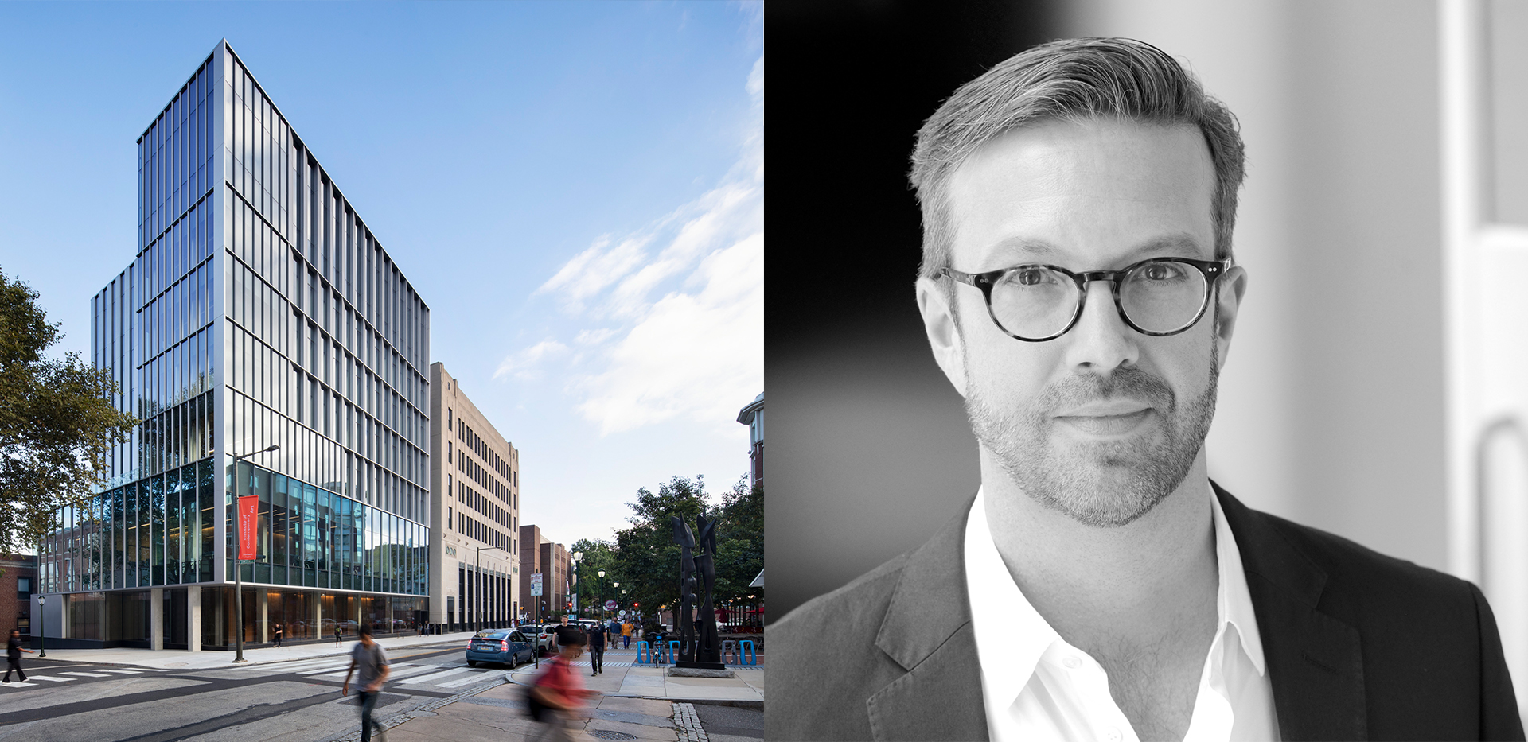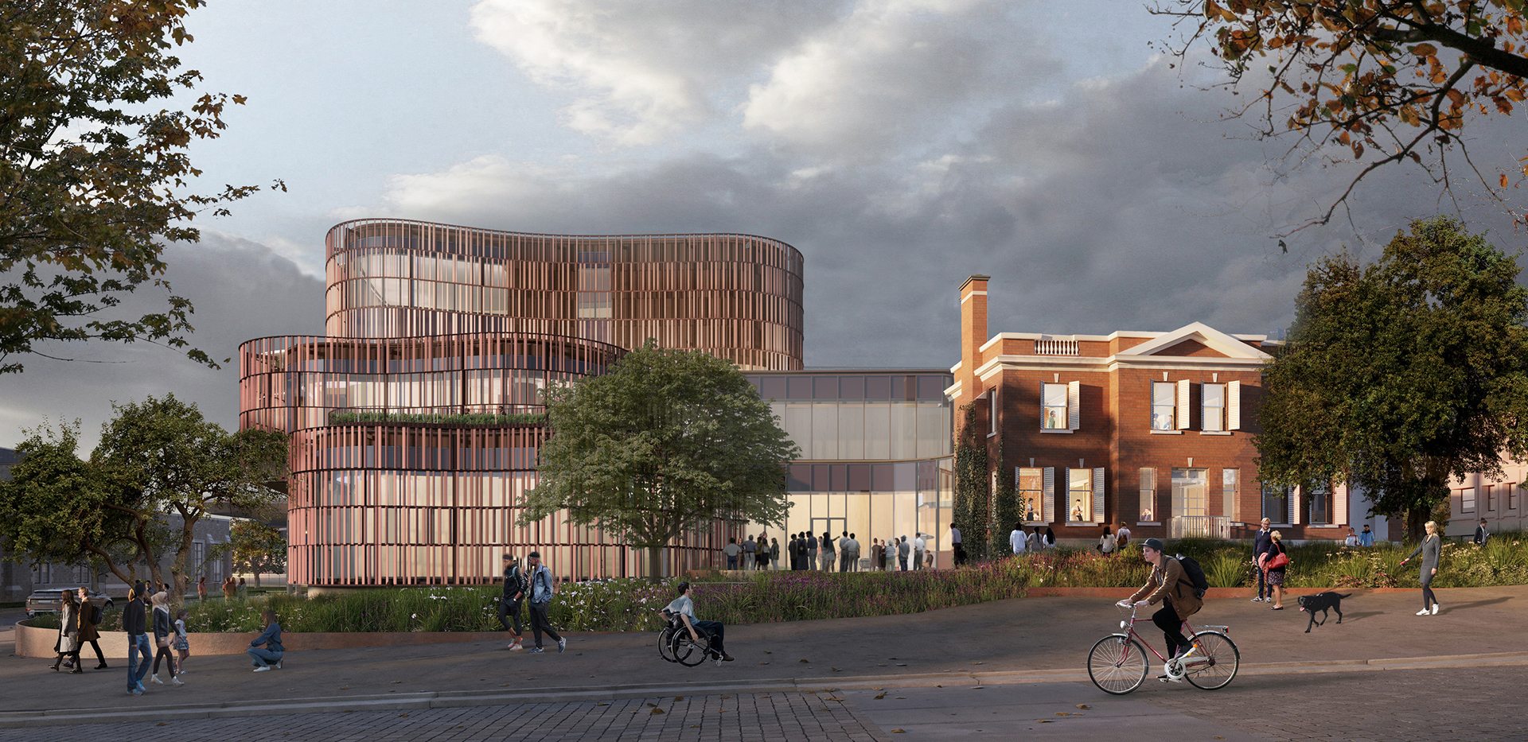Winners of 2017 AIBC Architectural Awards Announced – UBC Robert H. Lee Alumni Centre

Article content
Click here to view AIBC media release
The Architectural Institute of British Columbia (AIBC) is pleased to announce the winners of the 2017 Architectural Awards, which took place on Wednesday, May 10 at the Vancouver Convention Centre West. Representing the best in architecture from the AIBC community, seven awards were presented in three categories.
The Lieutenant Governor of British Columbia Awards in Architecture recognize excellence in completed architectural projects led or designed by AIBC members. Two projects received the Lieutenant Governor of British Columbia Award in Architecture – Medal:
-Audain Art Museum by Patkau Architects Inc.
-Friesen Wong House by D’Arcy Jones Architecture Inc.
Two projects received the Lieutenant Governor of British Columbia Awards in Architecture – Merit:
-UBC Robert H. Lee Alumni Centre by KPMB Architects in joint venture with HCMA Architecture + Design Inc.
-Tsawwassen Beach Home by Frits de Vries Architect Ltd.
The AIBC Emerging Firm Award recognizes firms that have shown exemplary promise, clear vision, and defined goals in the practise of architecture. It also celebrates and encourages newly-established firms that have embraced broader, modern types of practice reflecting the changing nature of the profession. The award recipient was:
-D’arcy Jones Architecture Inc.
The AIBC Special Jury Award is given for exceptional achievement, selected from all awards submissions and determined by the jury.
-Special Jury Award to Christ Church Cathedral Restoration and Renewal by Proscenium Architecture and Interiors, Inc. for the long term stewardship of a significant heritage resource and seismic upgrading technology.
-Special Jury Award to Sneakerbox by DCYT Architecture for providing creativity and value through design approach.
2017 Architectural Award Recipient–Project Background and Photos
Audain Art Museum by Patkau Architects Inc.
The Audain Art Museum is a 56,000 sq. ft. private museum located in Whistler, British Columbia. The deliberately restrained form and character of the building provides a quiet, minimal backdrop to the art within and the surrounding natural landscape.
Photo credit: James Dow
Friesen Wong House by D’Arcy Jones Architecture Inc.
The Friesen Wong House is situated on a rocky knoll, amid the treed and free-flowing topography of the Kalamalka Lake Provincial Park. The house takes a dual relationship to the rocky site: a cantilevered terrace is at one moment level with the existing rock and then, a few steps away, soaring above it.
Photo credit: Undine Prohl
UBC Robert H. Lee Alumni Centre by KPMB Architects in joint venture with HCMA Architecture + Design Inc.
The Robert H. Lee Alumni Centre is more than just a building. Dedicated to UBC’s alumni, it’s a campus ‘home for life’ and offers the resources to support an ongoing and mutually beneficial relationship with the University.
Photo credit: Nic Lehoux
Tsawwassen Beach Home by Frits de Vries Architect Ltd.
Located on the beachfront in Tsawwassen, B.C., this compact two-storey home blurs the boundary between its contemporary interior and the natural beachfront. The efficient and open plan is designed with a focus on ocean views, while affording protection from strong winds and providing considerable privacy within.
Photo credit: Ema Peter
Christ Church Cathedral Restoration and Renewal by Proscenium Architecture and Interiors, Inc.
The crowning feature of the current project is the addition of the highly-anticipated bell spire at the northeast corner of the Cathedral. The bell spire bridges the aesthetic gap between the Cathedral and its modern accessibility addition.
Phase 1 of this work was completed in joint venture with Iredale Group Architecture.
Photo credit: Martin Knowles
Sneakerbox by DCYT Architecture
Located inside Park Royal West Vancouver Shopping Centre, Sneakerbox is a 1,100 sq. ft. trendy sneakers retail store. Wood pallet in its raw form and geometry is the architect’s tool to relate the design of this unique interior to the ever-growing generation of high fashion but rulesdefying sneaker followers.
Photo credit: Jon Meade
High resolution project photos available upon request.
The 2017 AIBC Awards jury reviewed more than 46 submissions in order to select the recipients of the Architectural Awards. The acclaimed jury was chaired by Michael Heeney Architect AIBC, FRAIC, Principal, Bing Thom Architects Inc.; Alex Bozikovic, Architectural Critic, Globe and Mail; Andrew Gruft Retired Architect AIBC, Professor Emeritus, UBC School of Architecture and Landscape Architecture; Donald Luxton FRAIC, Principal, Donald Luxton and Associates Inc.; Jason King Architect AIBC, Owner, Jason King Architects; and Peeroj Thakre Architect AIBC, Principal, ph5 Architecture Inc.
)
)
)