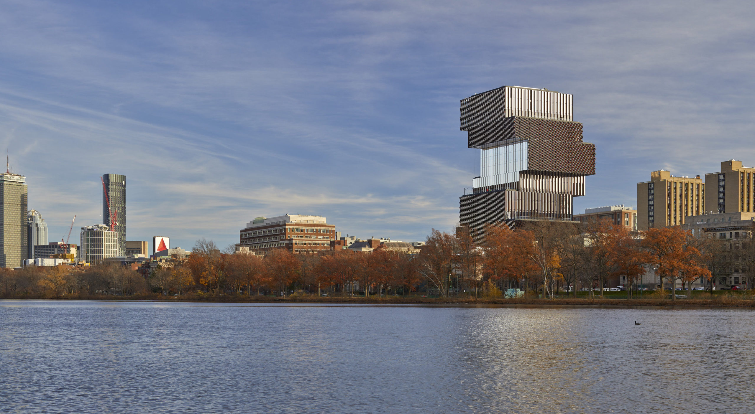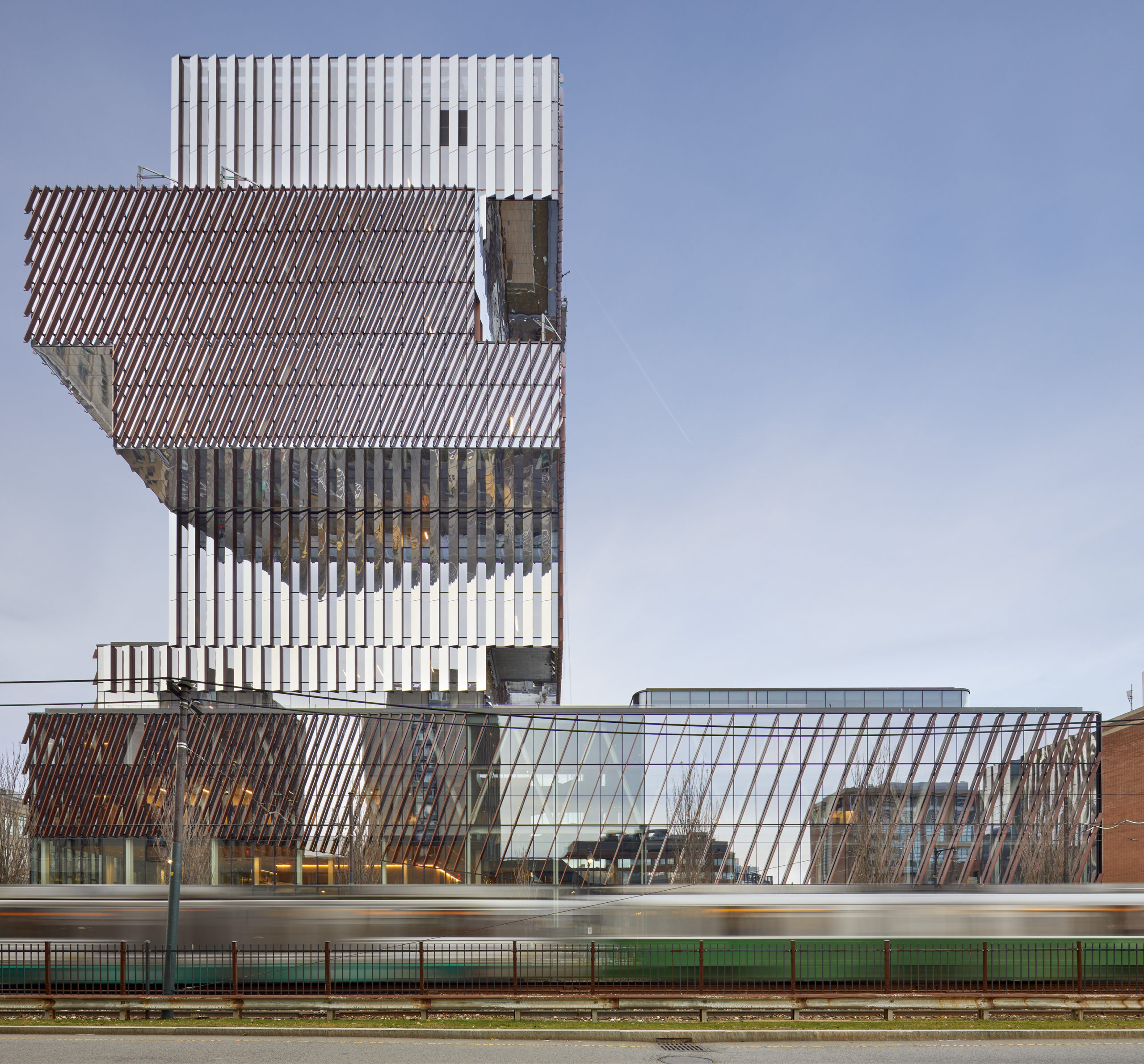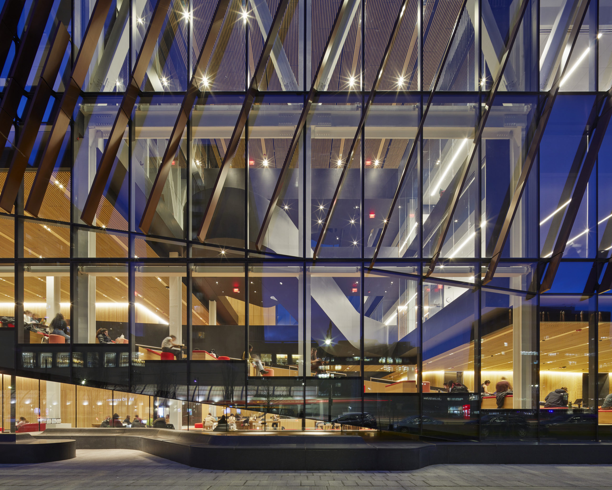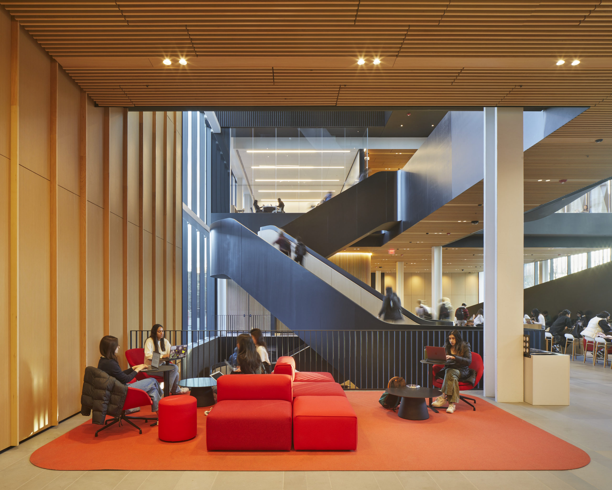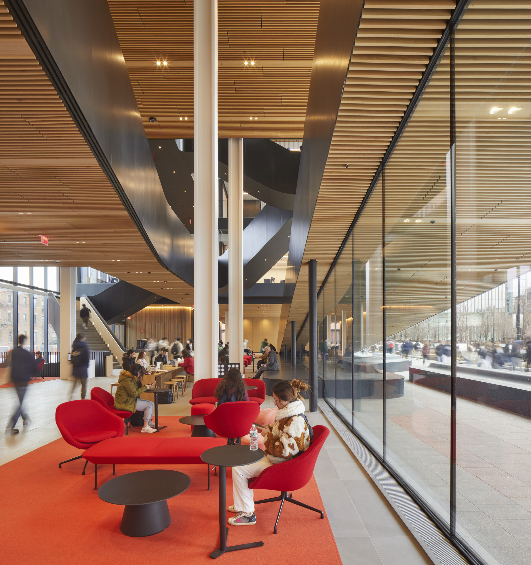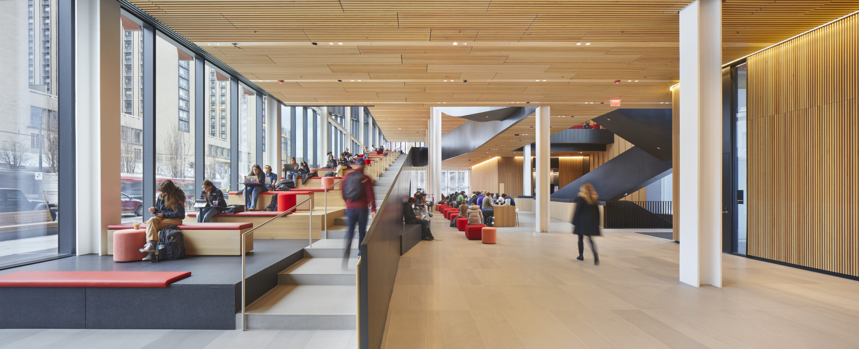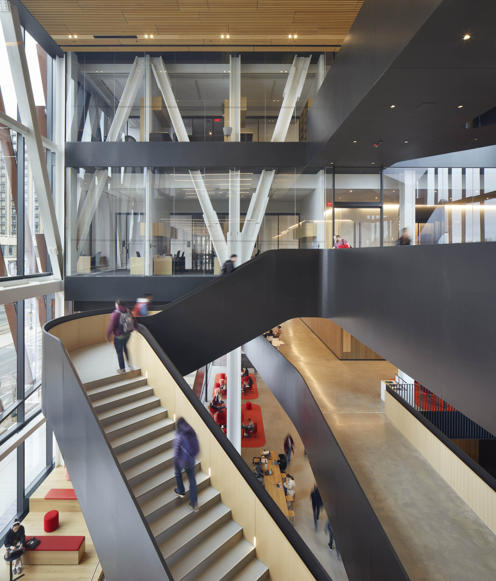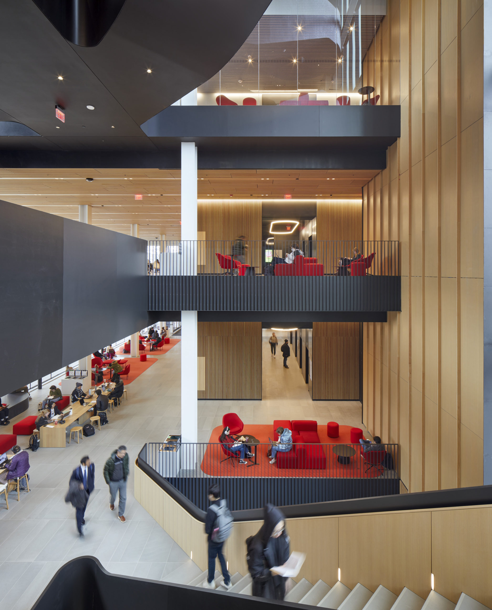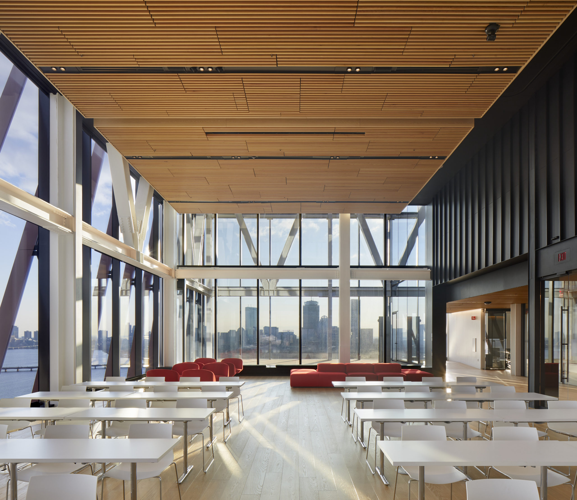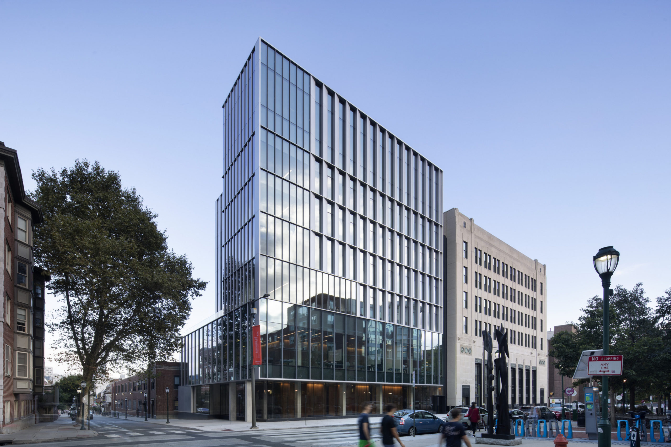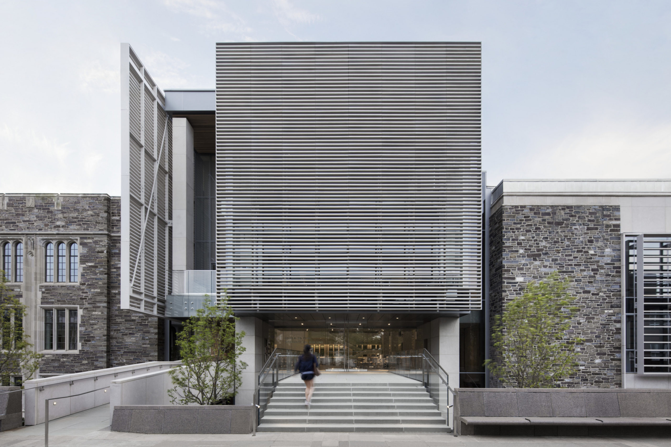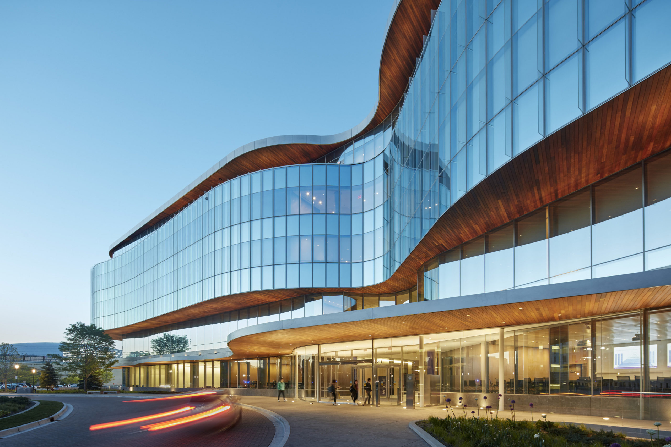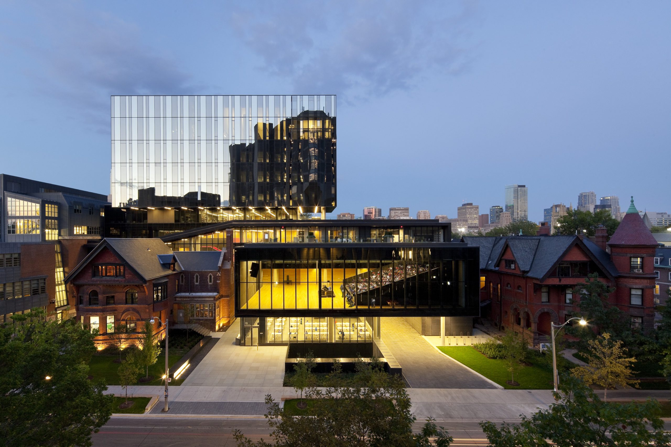Duan Family Center for Computing & Data Sciences at Boston University
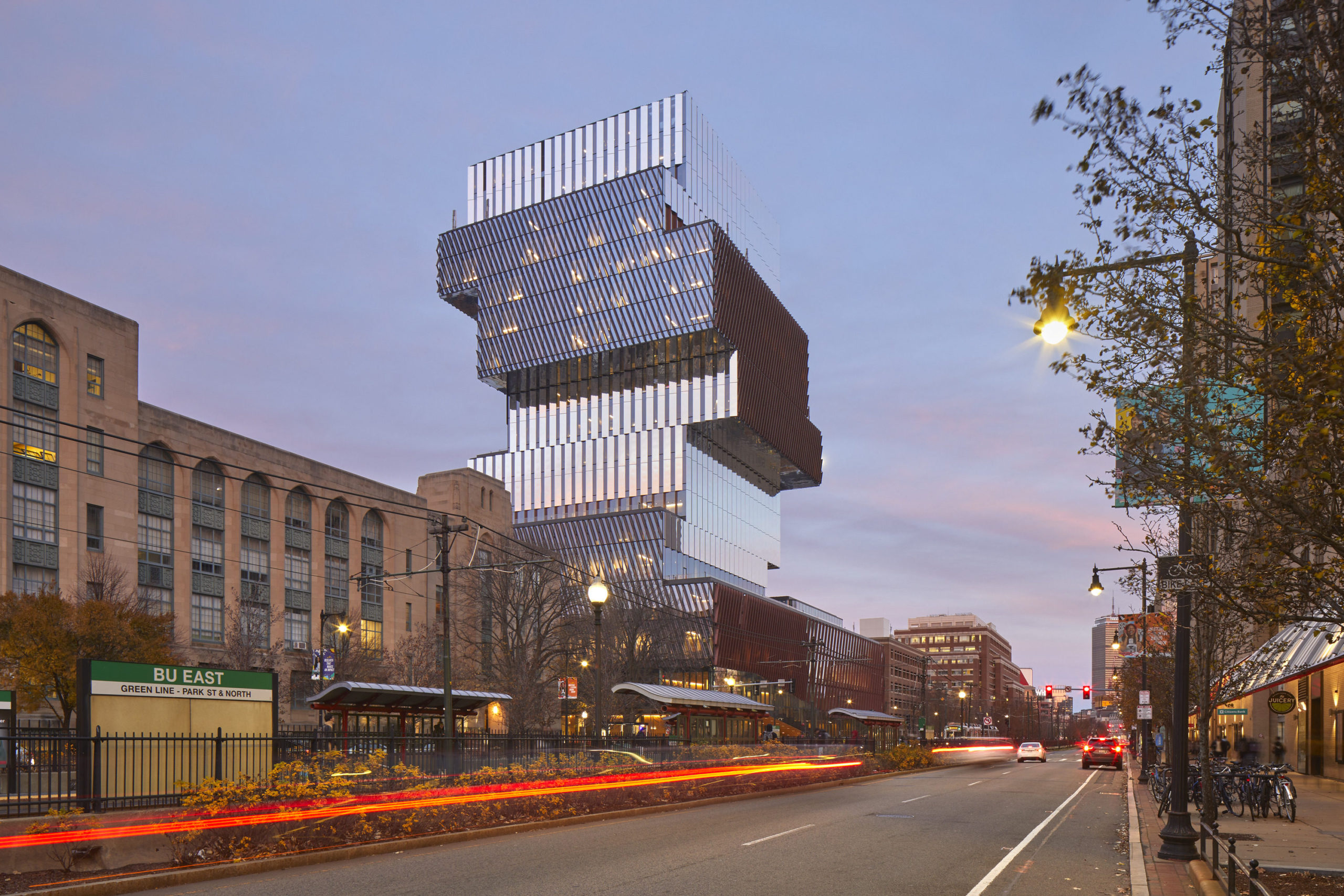
- Location Boston, Massachusetts
- Client Boston University
- Completion 2022
- Size 345,000 ft² / 32,052 m²
- Project type Education, Interiors, Tower
The Duan Family Center at Boston University unites 3,000 students, faculty, and staff in a collaborative, flexible environment for research, study, and teaching. Situated on a compact urban site by the Charles River, this 345,000-square-foot, 19-story vertical campus is Boston’s largest sustainable and operationally fossil fuel-free building, and the University’s first LEED Platinum project.
Promoting collaboration and comfort
The Center’s cantilevered volumes — a nod to the scale of adjacent two-and three-storey buildings — rotate around a central core, offering each department a unique identity and its own outdoor terrace. Collaboration is at the heart of the design, with a five-story atrium, interconnected stairs, and multiple shared spaces including classrooms, collaboration zones, and open workspaces and offices.
Every floor boasts expansive views, natural light, and furnishings in vibrant colours that aid in wayfinding. Modular furniture systems allow for flexibility and adaptability, anticipating the needs of future faculties and student bodies while infusing comfort for all.
Enhancing sustainability and user well-being
The Center meets the university’s sustainability targets, contributes to its carbon neutrality target by 2040, and meets Boston’s goal of carbon neutrality by 2050.
No gas line is connected to the Center. It is heated and cooled by a 31-borehole, closed-loop geothermal system dug 1,500 feet below ground. It is elevated above flood guidelines, permeable pavers manage stormwater, and water-efficient fixtures reduce water consumption by 37% annually.
Additionally, eight outdoor terraces with native plantings reduce the urban heat island effect and provide a biodiverse habitat for plant and animal species. A triple-glazed envelope and sun-shading louvres minimize energy consumption by 30%, fresh air is supplied over the chilled beams throughout the building, and furnishings and finishes use low-to-zero carbon-emitting materials.
On the first floor, an interactive Sustainability Wall showcases real-time building performance data, including energy, water, and waste metrics, motivating occupants to support the University’s zero-waste goals.
A hub for teaching and research excellence
The Center is the realization of the University’s goals to establish a teaching and research facility that would showcase its rigour and excellence in mathematics, computing, and data science, meet ambitious sustainability targets, prioritize human-centred design and create a dynamic addition to its campus and the city’s skyline.
Since its opening, the Center has advanced the University’s goal of building the next generation of professionals in mathematics, computing, and data science. It has welcomed more students (women now account for 40% of matriculating students in data science) and received $3M in grants and contracts for research and various data science initiatives. The Center has also hosted many community events, like the Civic Tech Hackathon, that use data science to address issues like social justice and climate change.
