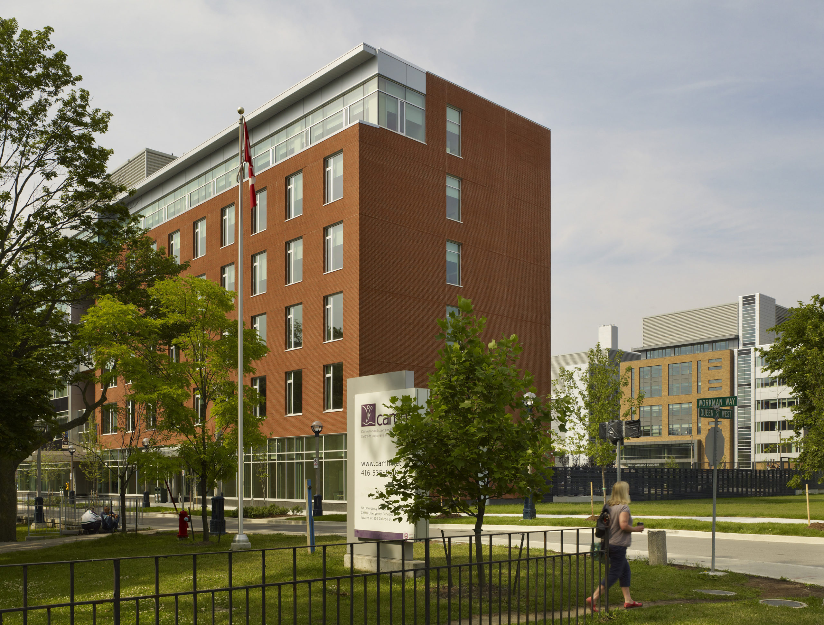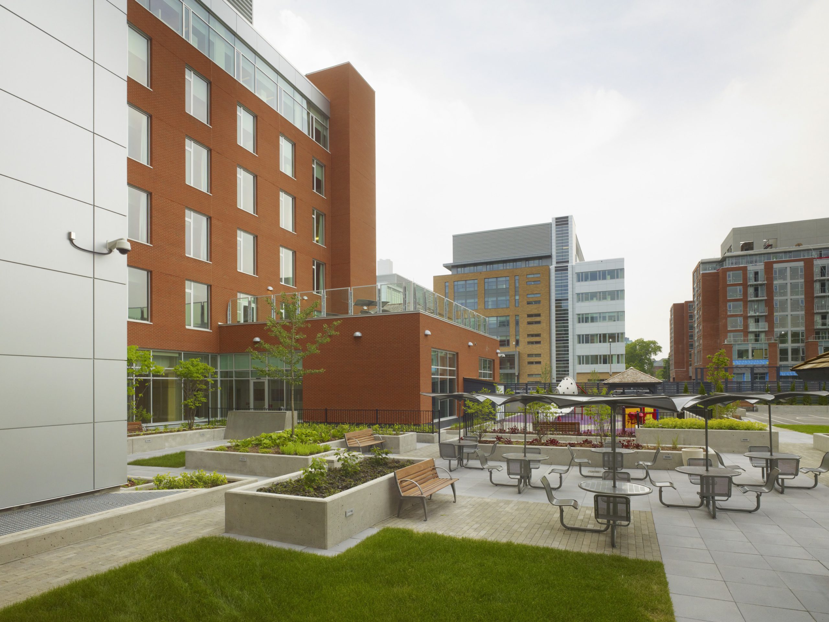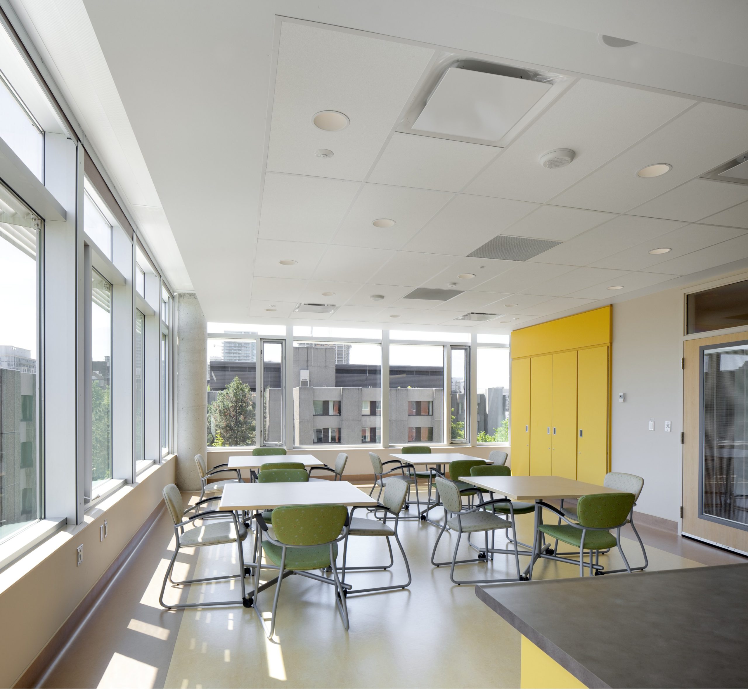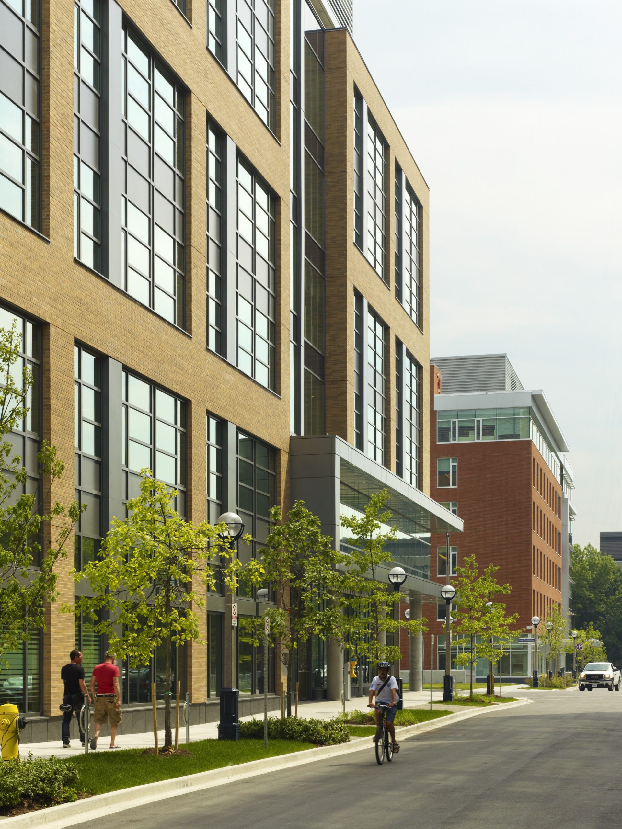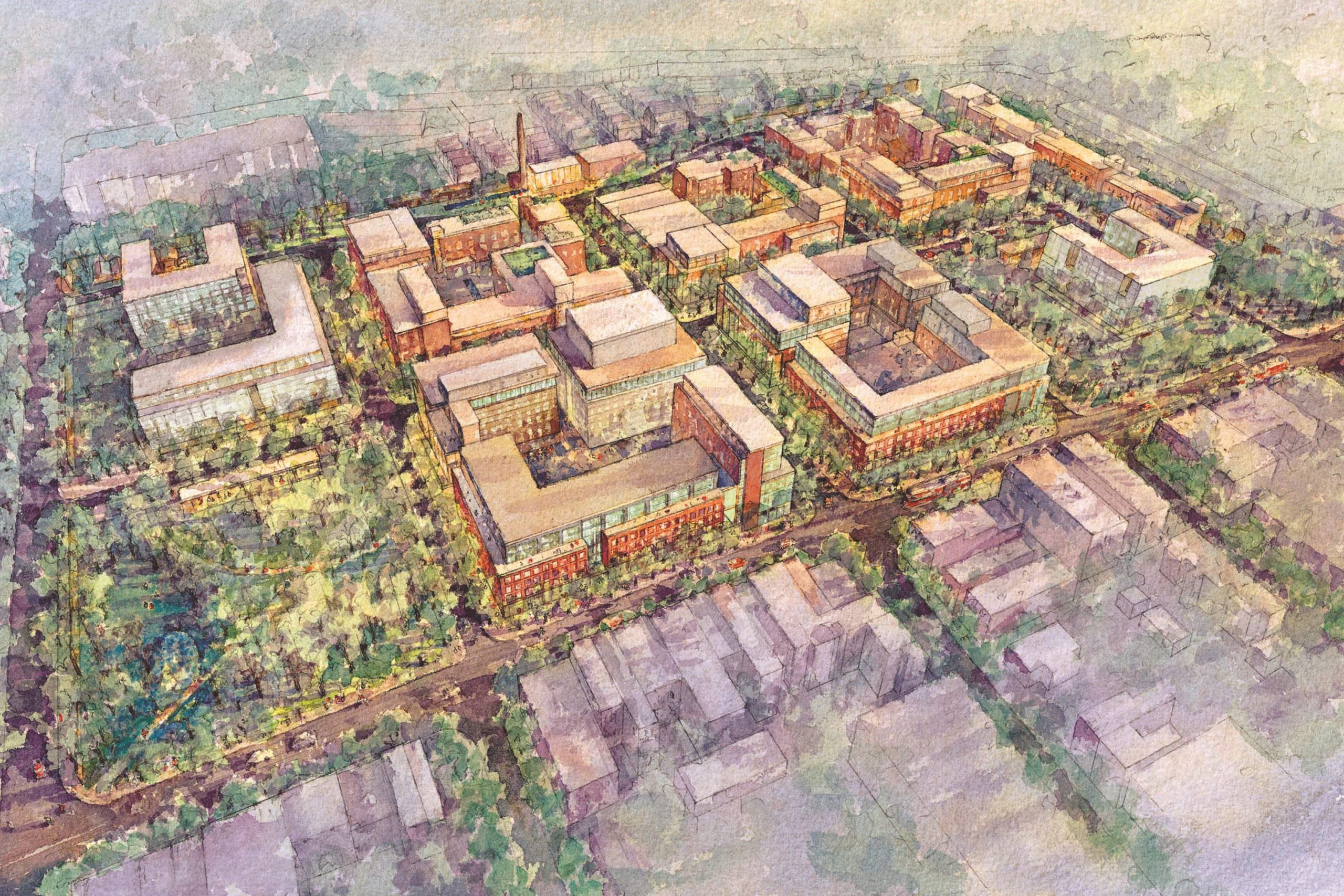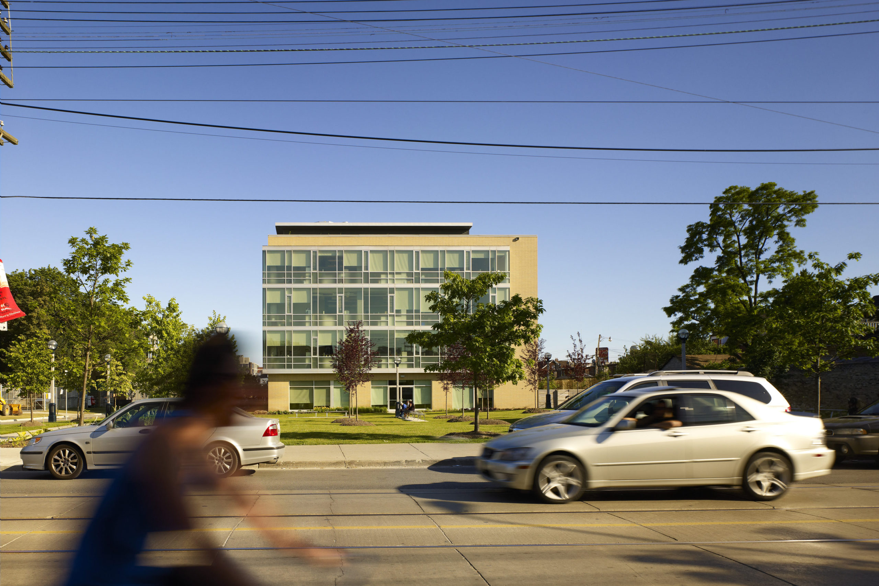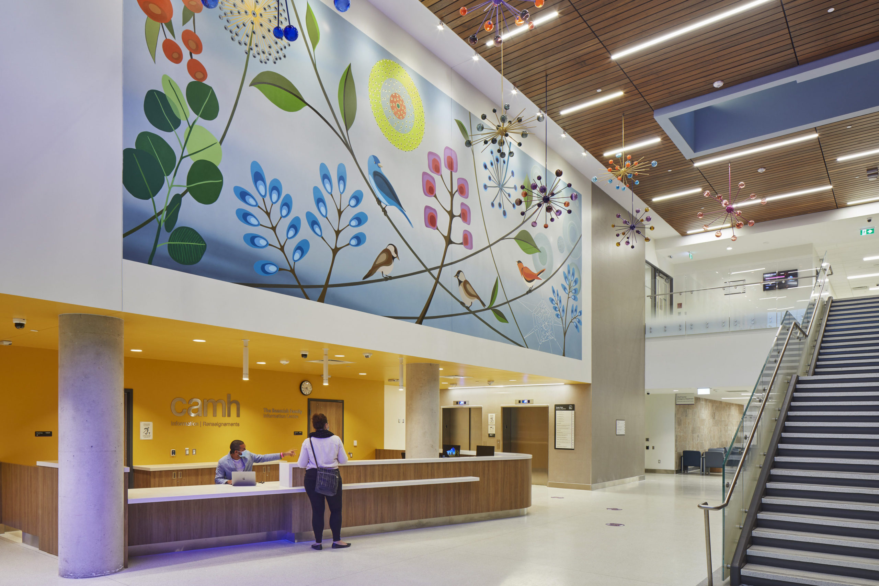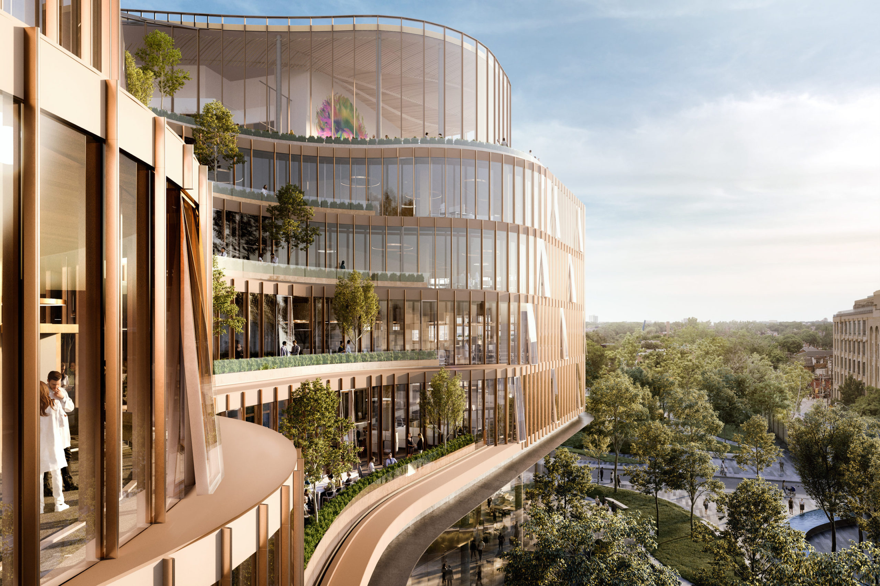Centre for Addiction and Mental Health Phase 1B
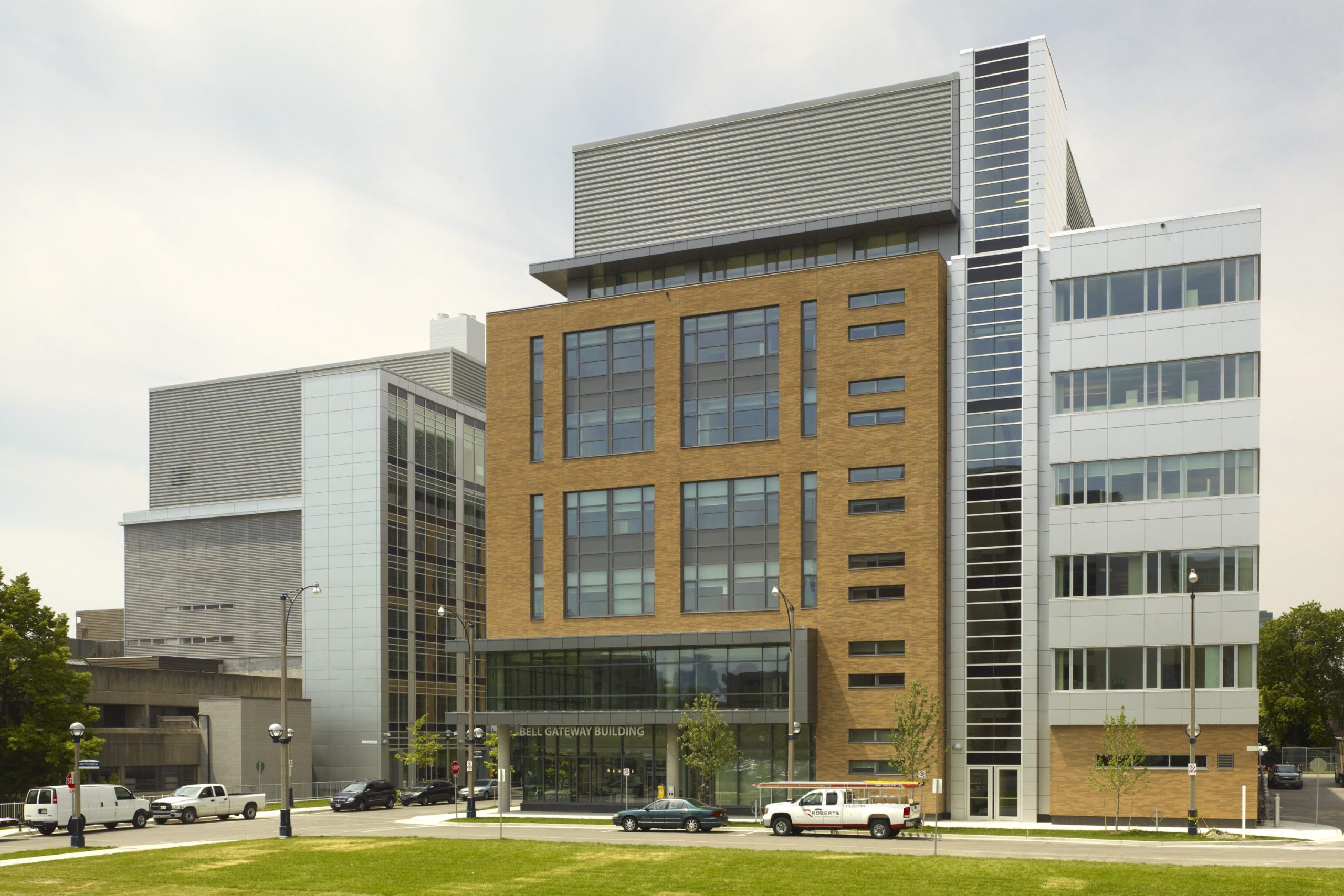
- Location Toronto, Ontario
- Client Infrastructure Ontario/Centre for Addiction and Mental Health
- Architects C3 Care Consortium: KPMB Architects, Kearns Mancini Architects, Montgomery Sisam Architects; Architects of Record: Stantec; PDC Architect: Cannon Design
- Completion 2012
- Size 560,000 sq. ft.
- Project type Healthcare
Fostering community integration
In the second phase (Phase 1B) of the CAMH redevelopment project, the C3 Care Consortium (Kearns Mancini Architects, KPMB, and Montgomery Sisam Architects) teamed up again — with Cannon Design as the PDC Architect and Stantec as the Architect of Record — to deliver three mid-rise buildings that redefine the standards of patient-centered care and further integrate CAMH into the community.
The Intergenerational Wellness Centre
The Intergenerational Wellness Centre (also known as the Garron Family Building) is a six-storey inpatient-outpatient facility with 60 beds providing mental health care to clients in the hospital’s Child, Youth & Family and Geriatric Mental Health programs.
Inside the Centre, a secure internal at-grade courtyard, a rooftop garden, and terraces give clients access to the outdoors and spaces to be with nature. When the Centre opened in 2012, its youth facilities for patients aged 14-18 were the first of their kind in Canada.
The Bell Gateway Building
The Bell Gateway Building houses outpatient treatment and laboratory services, spaces for research, administrative offices, the IT department, and facilities management services. The building is also home to a public gymnasium, the CAMH Sacred Space (a multi-purpose room where the Spiritual Care Services team holds a variety of cultural and spiritual programming) and Out of this World café, a café run by people with lived experience of mental health and addiction challenges, including clients of CAMH.
The Doctors Association Building
Parking, meeting rooms, and offices are the main features of the Doctors Association Building, along with a central energy plant that supplies heating and cooling to all the buildings in Phase 1B. Additionally, a timeline of the site’s history is depicted on its walls, serving as a reminder of the significance of the new buildings and the future of mental health that CAMH is investing in.
A greener, more welcoming environment
The use of low-emitting, local, and recycled building materials, sustainable heating and cooling systems, and furnishings made without toxic chemicals, are just some of the features that earned the buildings in Phase 1B its LEED Gold Certification, making CAMH the first hospital in Ontario to achieve this status.
This phase also represents the hospital’s ongoing dedication to transforming mental health care. The mixed-use nature of the buildings keeps clients connected to their community, encouraging interaction, improving their well-being, and promoting a sense of belonging and empowerment. Near the buildings and throughout the campus, there are large expanses of green space, providing clients, staff, and members of the surrounding community with opportunities for leisure and recreation.
