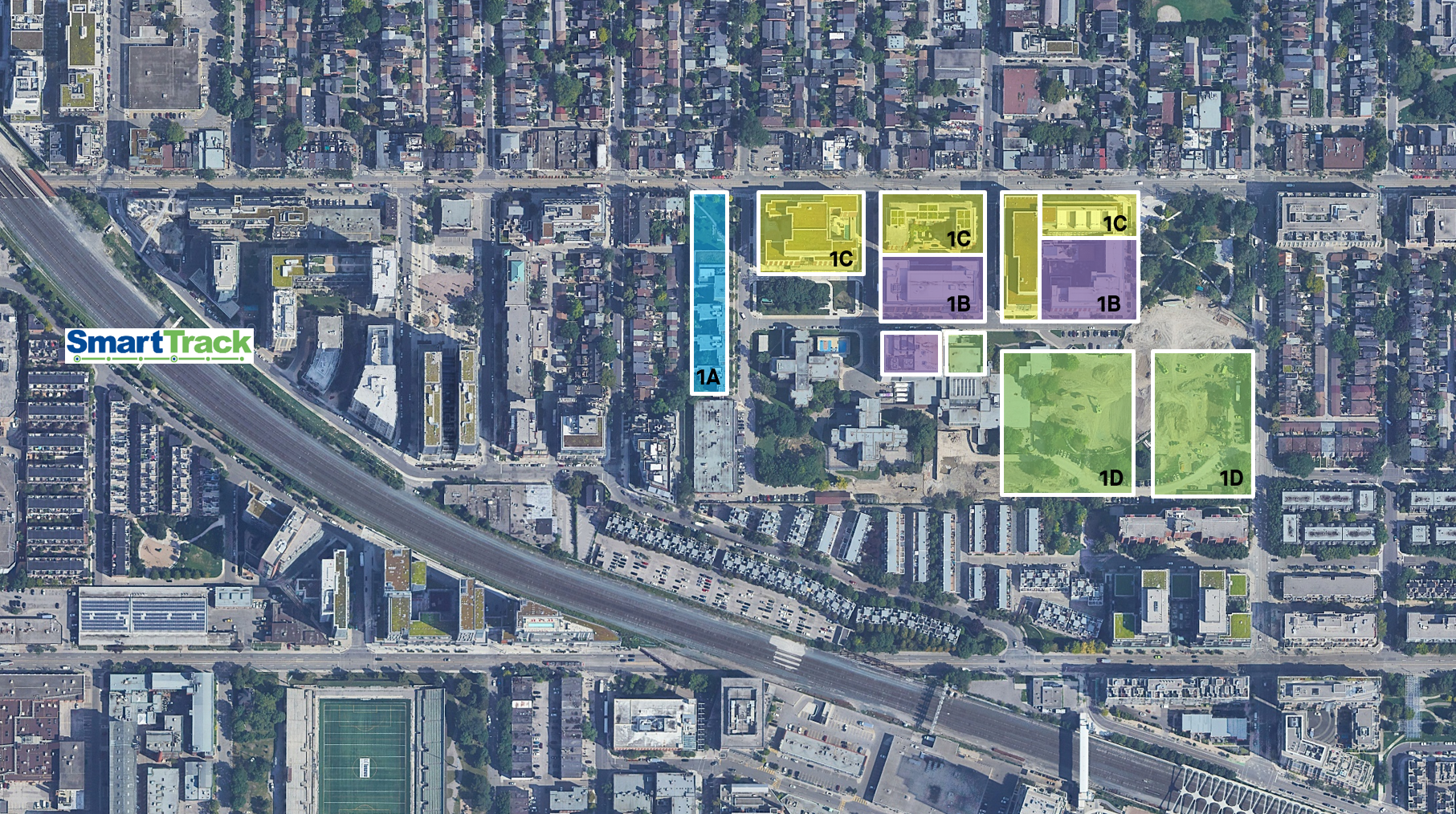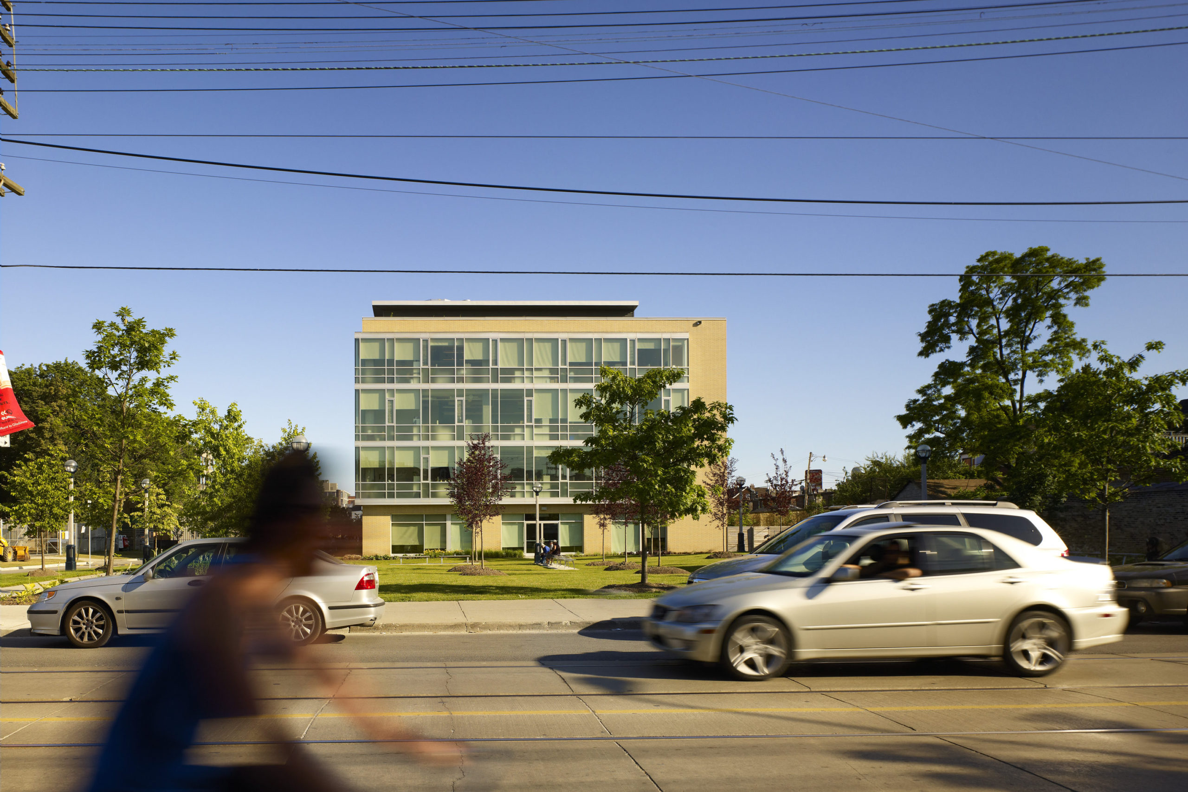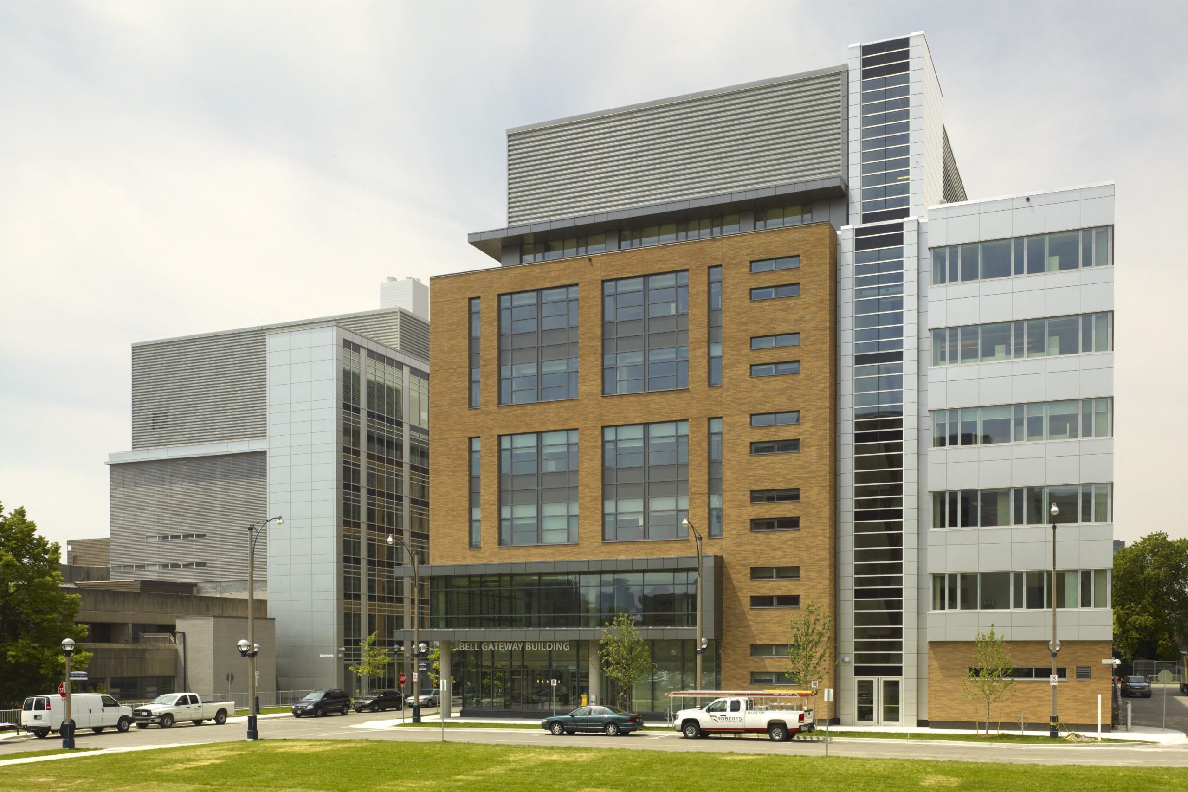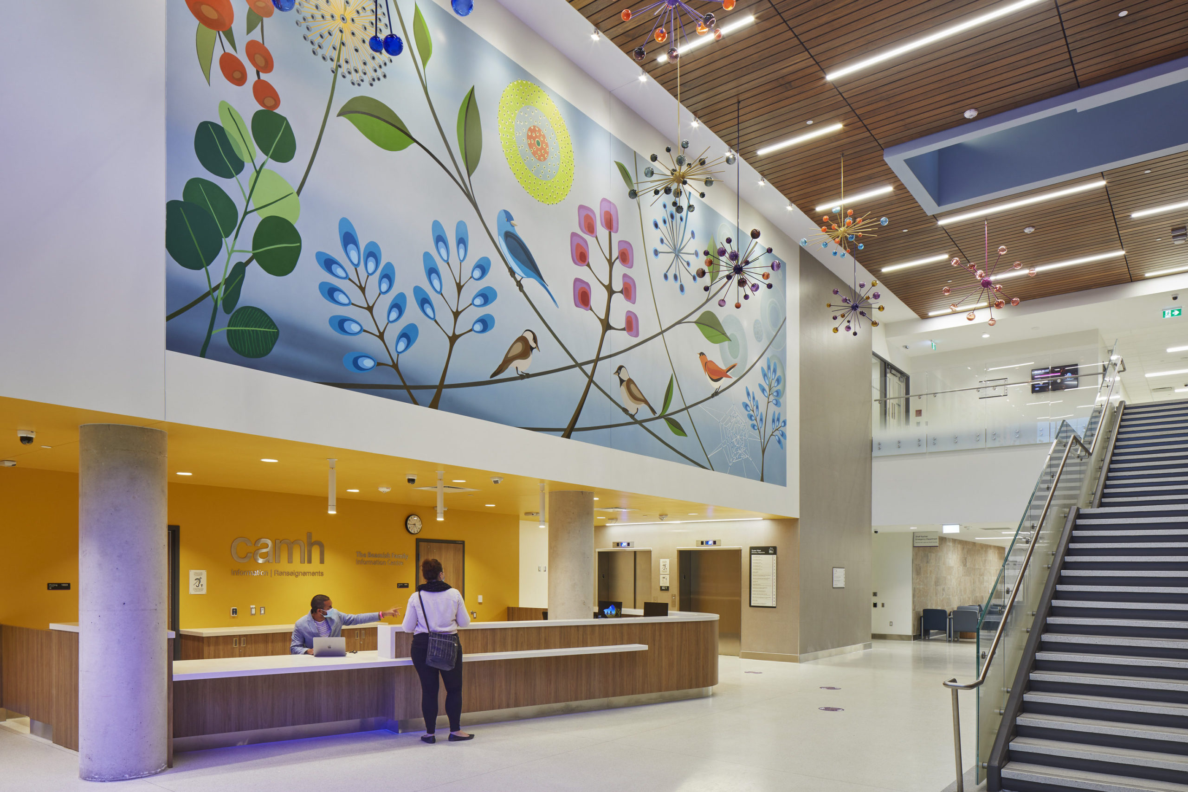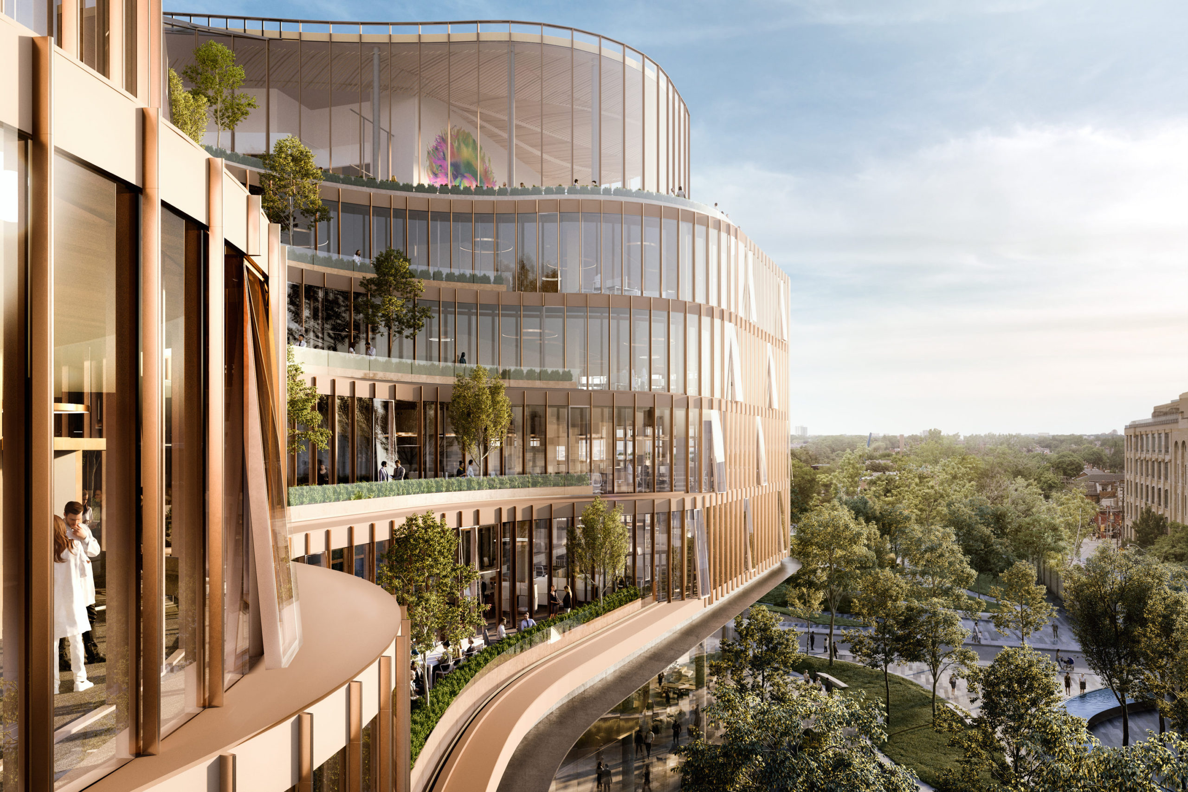Centre for Addiction and Mental Health Master Plan
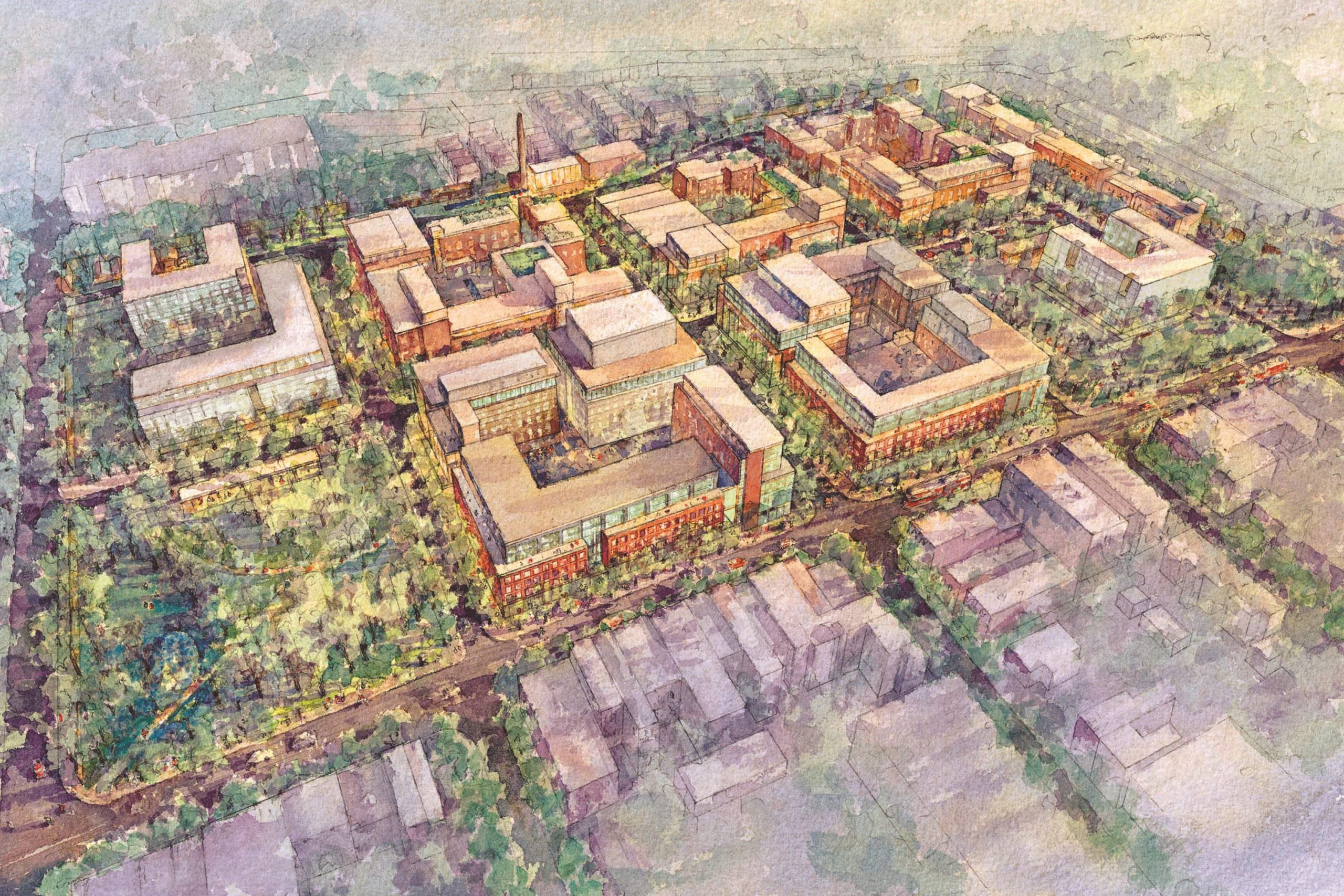
- Location Toronto, Ontario
- Client Centre for Addiction and Mental Health
- Architects C3 Care Consortium: KPMB Architects, Kearns Mancini Architects, Montgomery Sisam Architects
- Completion 2004
- Size 27 acres
- Project type Master plan, Healthcare
Since 2002, KPMB Architects has been deeply engaged in realizing the Centre for Addiction and Mental Health’s (CAMH) vision to “build the mental health facility of the future,” transforming the hospital from an isolated walled institution into an inclusive urban village for care, research, employment, and education.
Master planning and collaboration
Building upon a master plan prepared by Urban Strategies, KPMB Architects, Montgomery Sisam Architects, and Kearns Mancini Architects crafted the competition-winning master plan that has guided CAMH through the redevelopment of its 27-acre Queen Street West campus.
At the heart of the redevelopment is a commitment to erasing barriers to receiving mental health care, reducing the stigma associated with seeking mental health care, and integrating CAMH into its landscape, neighbourhood, and city.
The master plan distributed the hospital’s new buildings on different city blocks amongst other mixed-use, non-hospital buildings to expand CAMH’s footprint and impact and wove together the green spaces and pathways on the Queen Street West site to increase the number of outdoor destinations.
Phases 1A, 1B, 1C (2008-2020)
Beginning with the introduction of residential buildings and an outpatient clinic in 2008, each phase of the redevelopment has added spaces to CAMH that blend treatment, research, and community engagement. With each phase, outdoor spaces — gardens, terraces, landscaped courtyards — were created to give patients a space to connect with each other, visit loved ones, and connect with nature.
In 2012, midrise buildings for research, treatment, and administration were added to the campus to provide inpatient-outpatient mental health care to youth (a first for youth aged 14-18 in Canada at the time) and seniors. And in 2020, a round-the-clock emergency department and expanded care facilities were completed.
Alongside treatment spaces, amenities, including a public gym, a cafe, a free clothing boutique, and a public library, have been added to the campus with each phase, promoting leisure and recreation for patients and staff and strengthening the hospital’s ties with its surrounding neighbourhood.
Future developments: Phase 1D
The final phase includes the Temerty Discovery Centre and a Secure Care and Recovery Building. Designed by KPMB and Treanor, the Temerty Discovery Centre is a forward-thinking research centre focused on transforming the patient experience. It will support world-class mental health research and help realize the hospital’s mission to change the landscape of mental health care.
