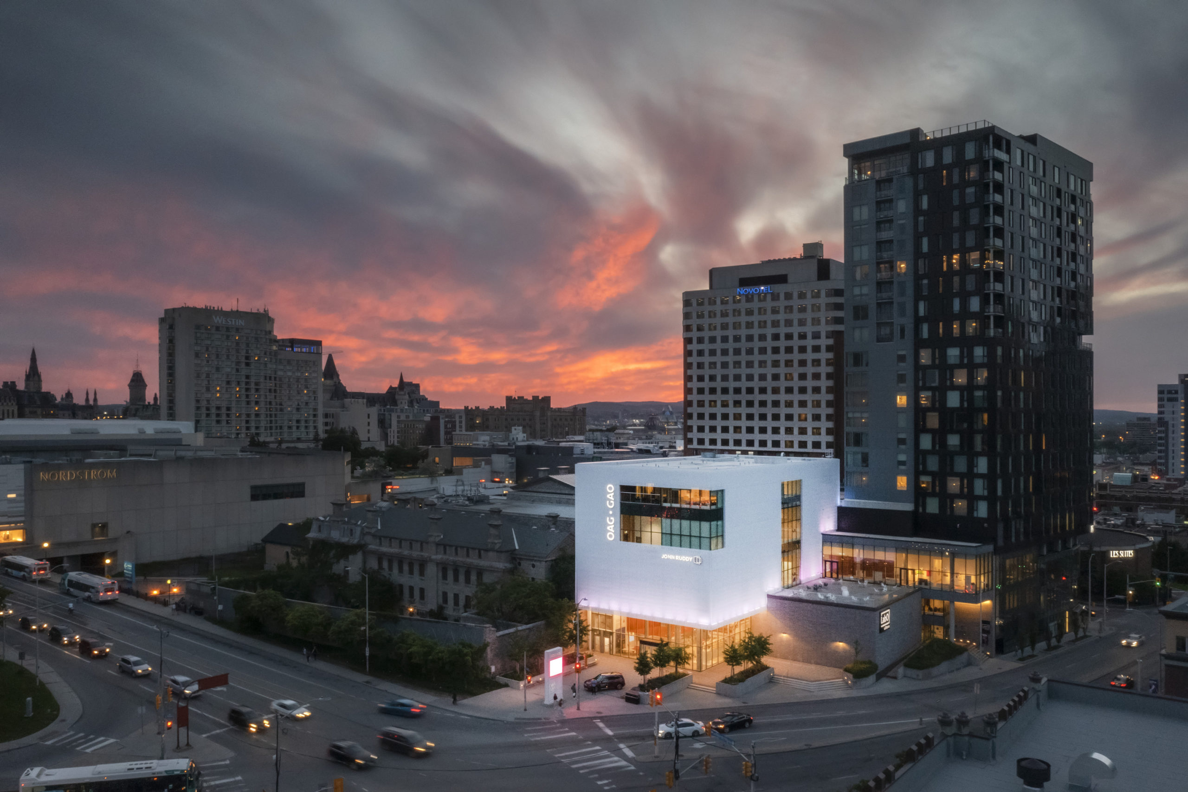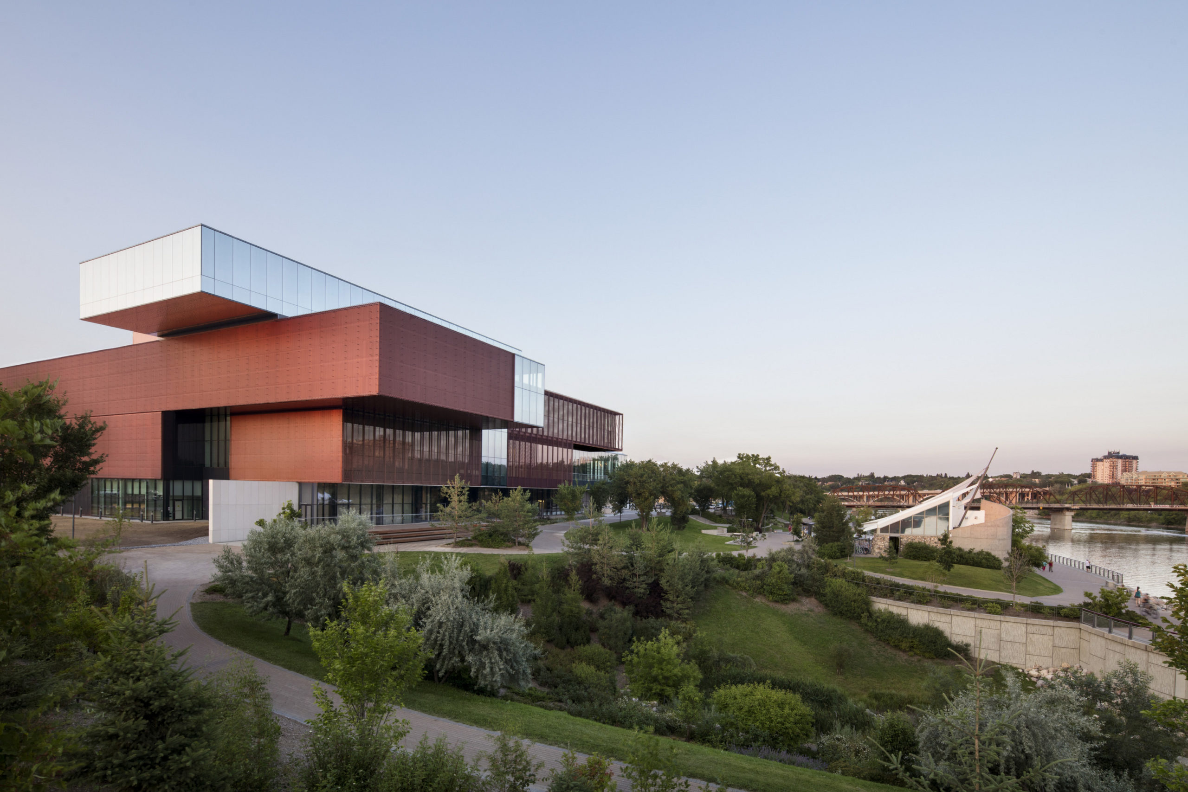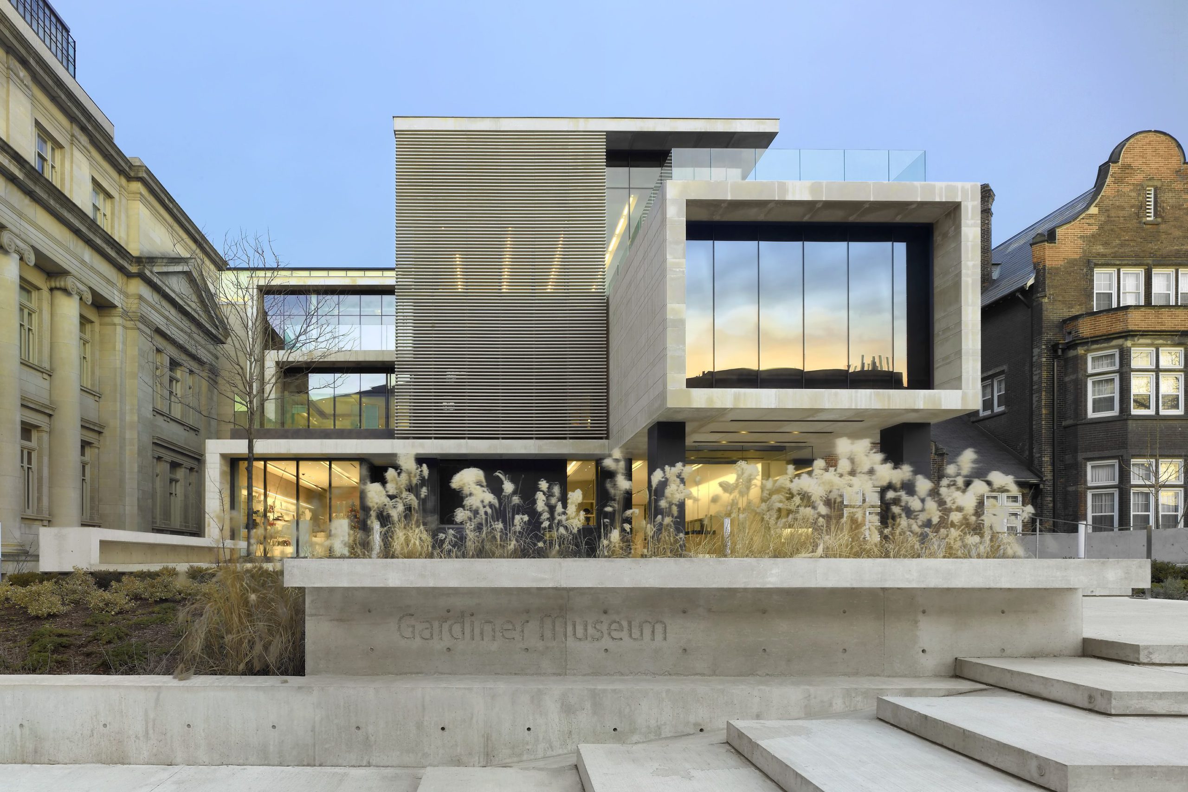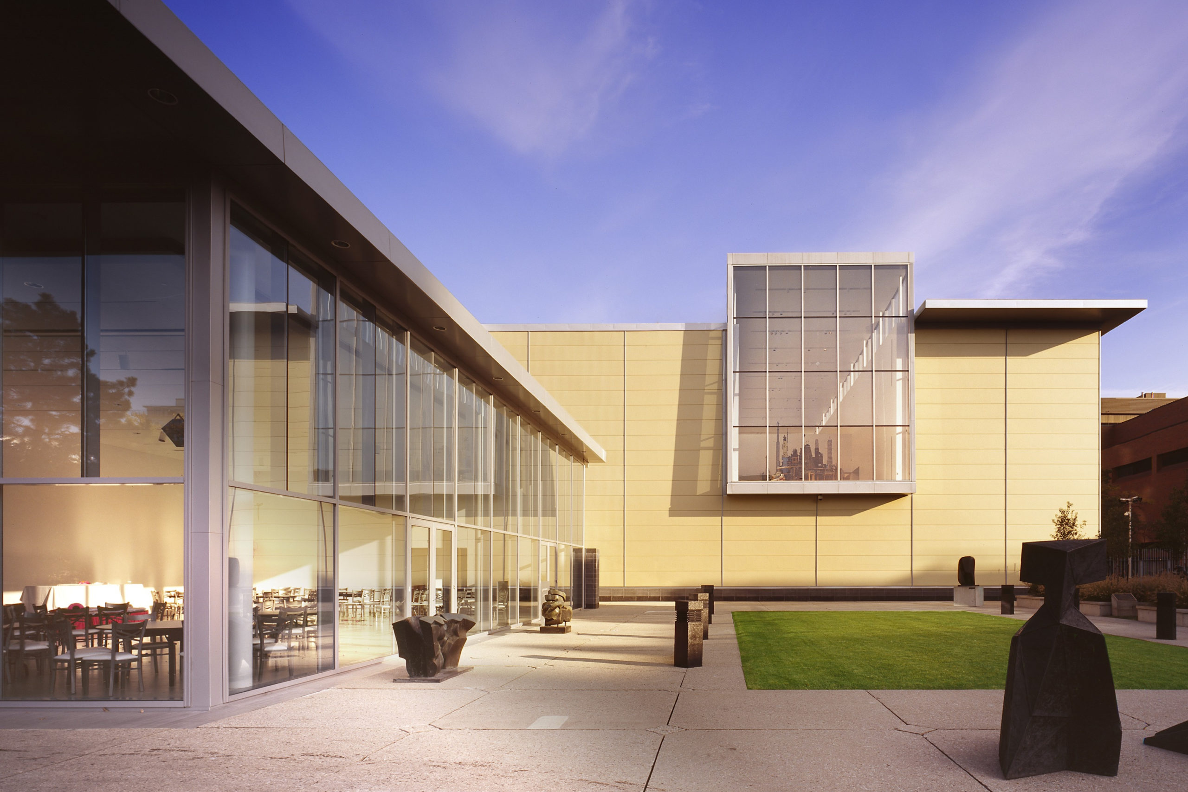Contemporary Calgary
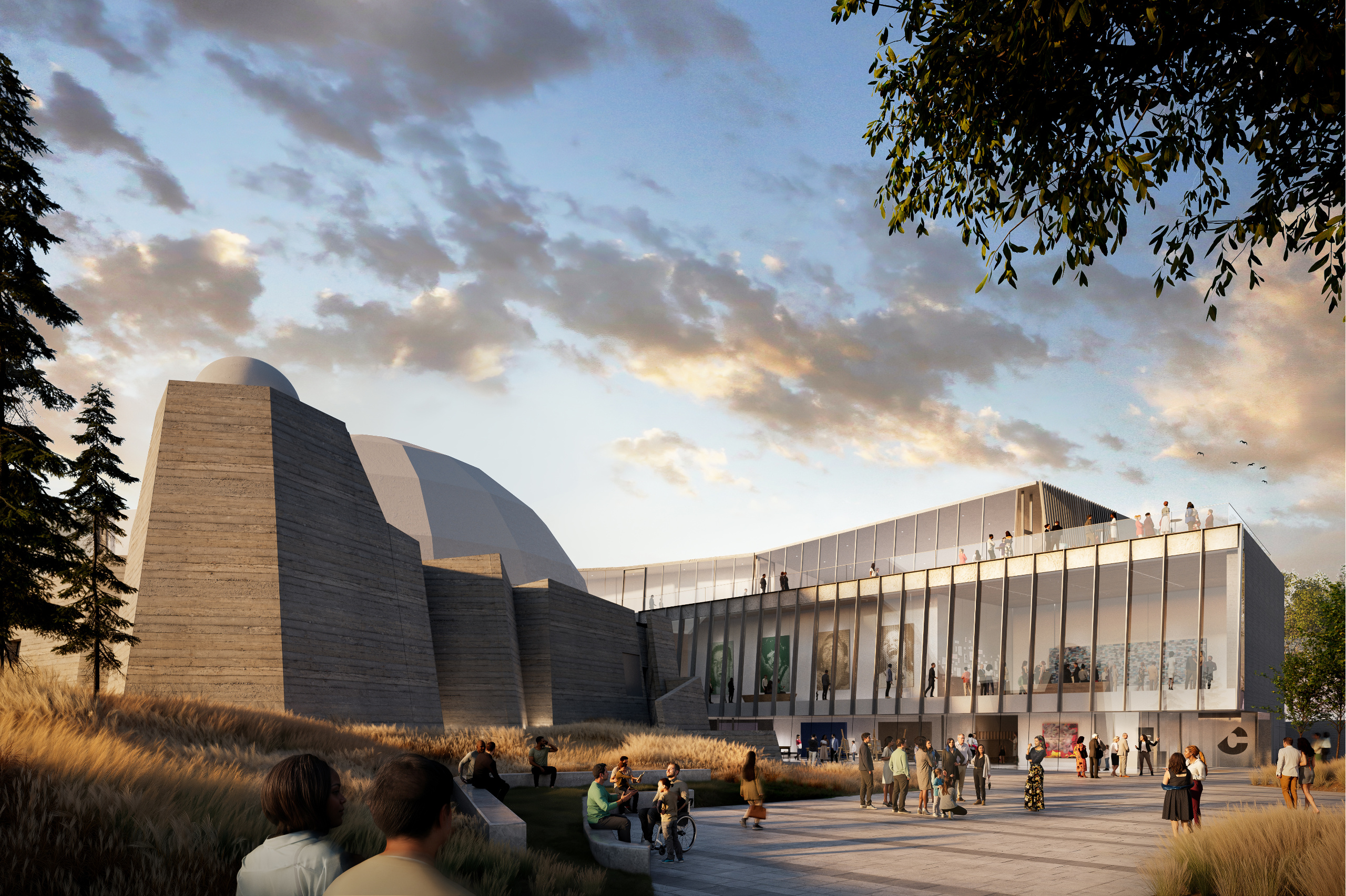
- Location Calgary, Alberta
- Client Contemporary Calgary
- Architects GGA-Architecture and KPMB Architects
- Completion Ongoing
- Size 93,000 ft² / 8,640 m²
- Project type Culture, Heritage, Museum / Gallery
Home to Contemporary Calgary since 2019, the Centennial Planetarium — commissioned for Canada’s 1967 centennial — is a Calgary landmark. Designed by McMillan, Long and Associates in a Brutalist style with an iconic domed ceiling, it has served as a cultural and educational facility since the 1960s — first as one of the foremost attractions for space science in western Canada and later as the Calgary Science Centre.
A bold vision for the future
On the south side of the site, a new building will be constructed to provide Contemporary Calgary with a new class A gallery space and more space for exhibitions, arts programming, and amenities, including retail, food and drink, and events.
To the east of the building will be an entry pavilion — a community space open to the public for free — and to the west, a new gallery wing. In contrast to the solid geometry of the Planetarium, the East Entrance Pavilion and West Education Centre are light, transparent, and extroverted to project the internal activity out towards the West End neighbourhood.
To improve intuitive orientation on the site, the project team simplified floor levels and designed an east-west horizontal passage of movement and vertical elements of movement — stairs, elevators, and a ramp — all associated with a new ground level reception area adjacent to the existing central atrium. This maximizes connectivity and convergence between the existing and new buildings and all major program elements.
An event space and roof deck on the third floor of the new building will provide guests with views of the Planetarium and the landscape and art on the site, as well as Bow River and the Rothney Astrophysical Observatory.
Honouring the Planetarium’s legacy
The future of the site — imagined by GGA-Architecture and KPMB Architects — includes renovating existing spaces, adding new galleries, and expanding public spaces throughout the site to help Contemporary Calgary fulfil its mission to be a premier destination for visual, modern, and contemporary art.
On the north side of the site, the Planetarium will be renovated to improve functionality, accessibility, and energy performance. Space will be created for a park that connects Contemporary Calgary to Bow River and creates opportunities for outdoor art and events.
The dome’s raked seating will be removed, and its floor reconfigured to a flat layout, creating a more flexible space for diverse programming and seating arrangements. A state-of-the-art LED panel screen will replace the existing interior, enabling immersive art experiences.
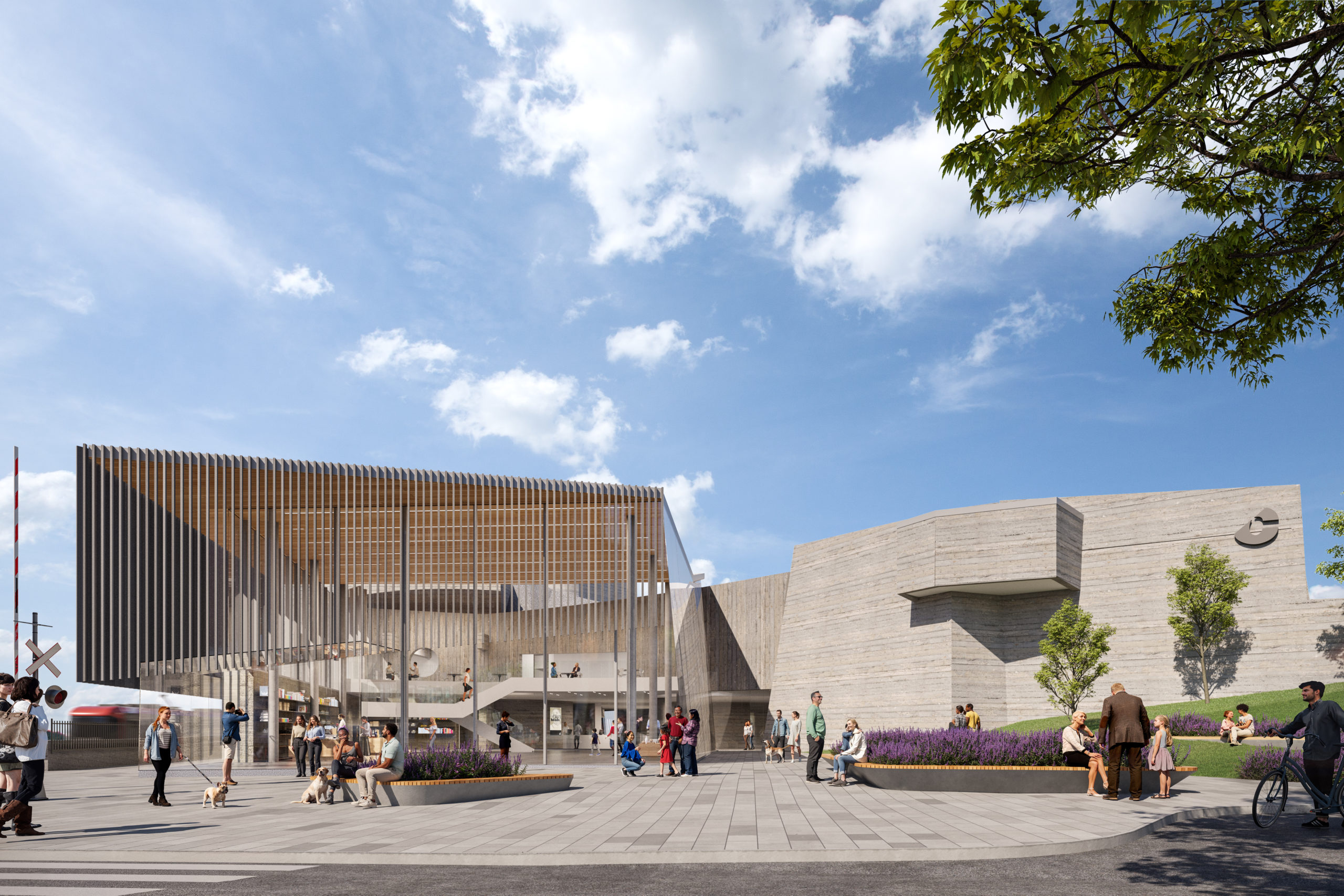
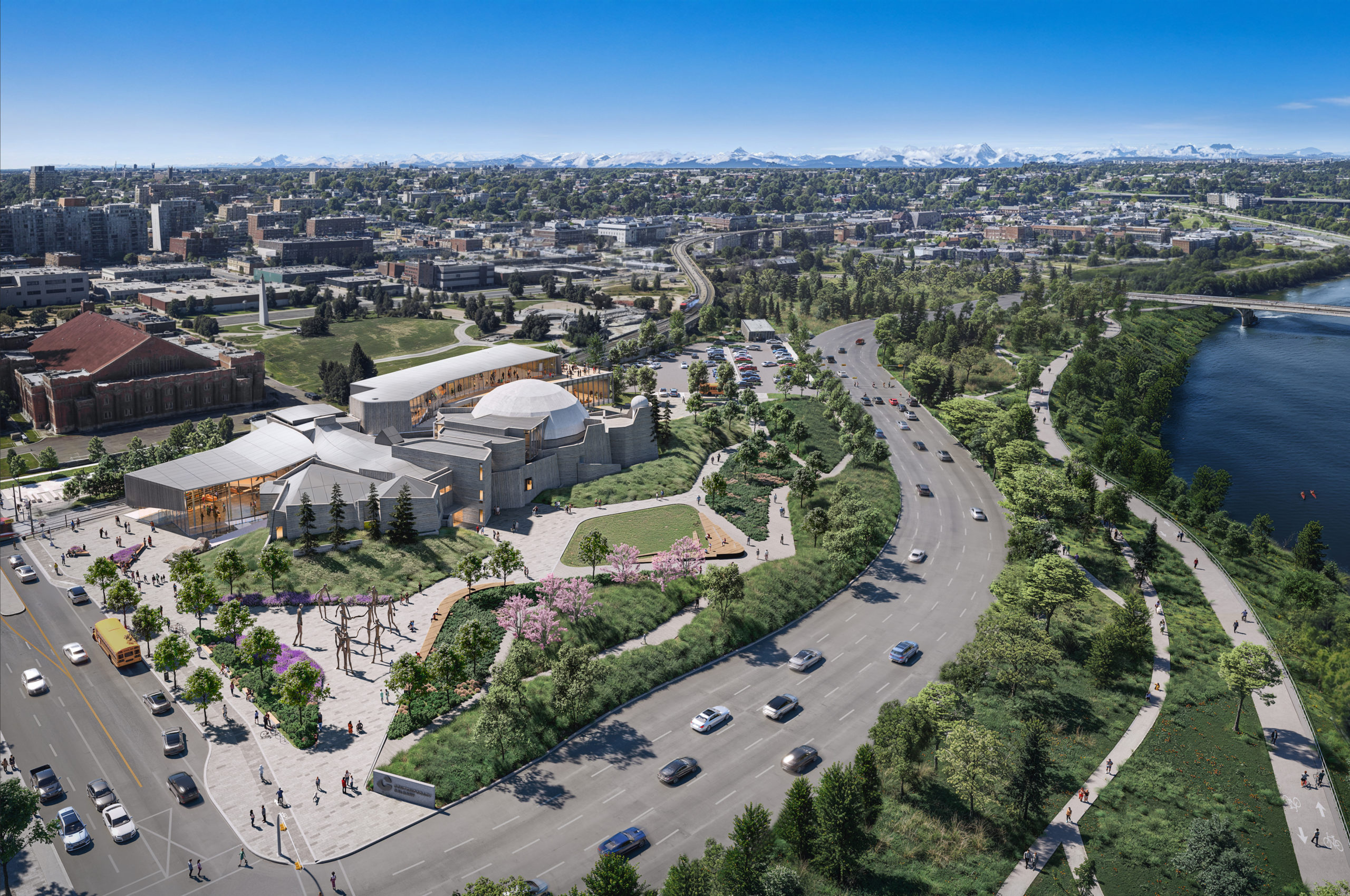
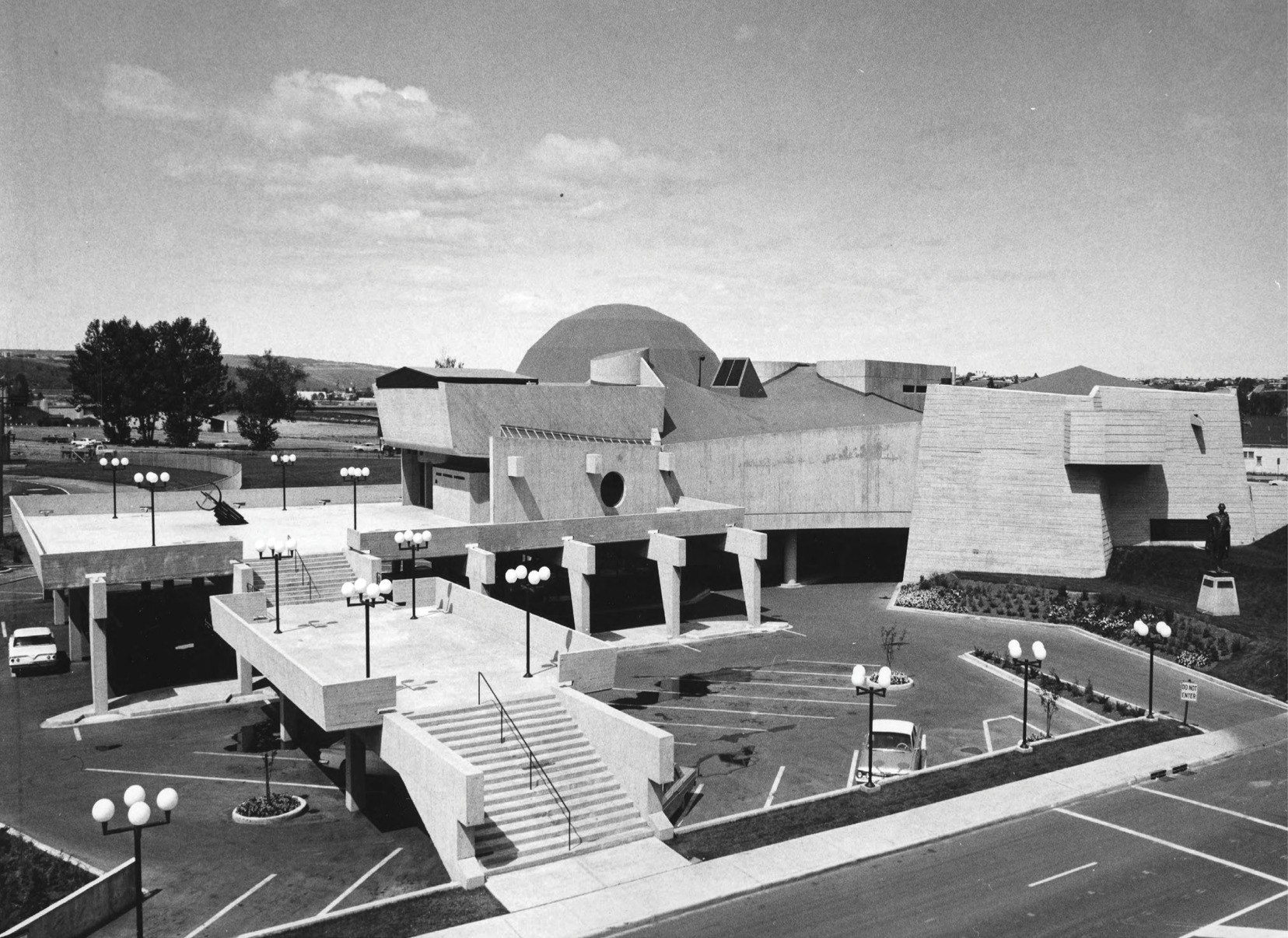
Centennial Planetarium, built in 1967 is an iconic piece of brutalist architecture in the City of Calgary.
