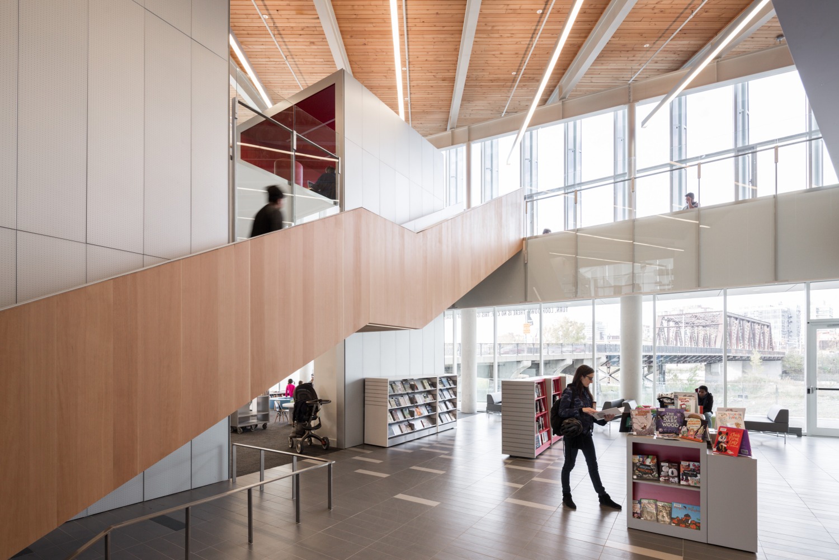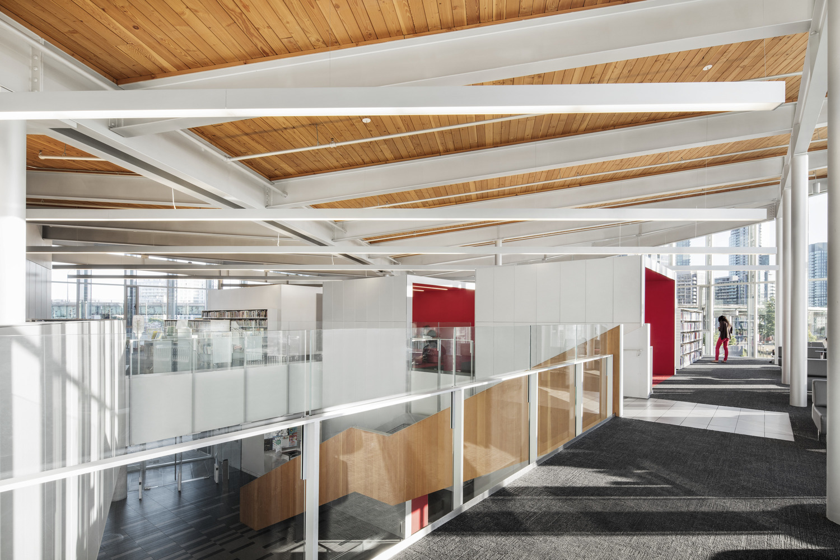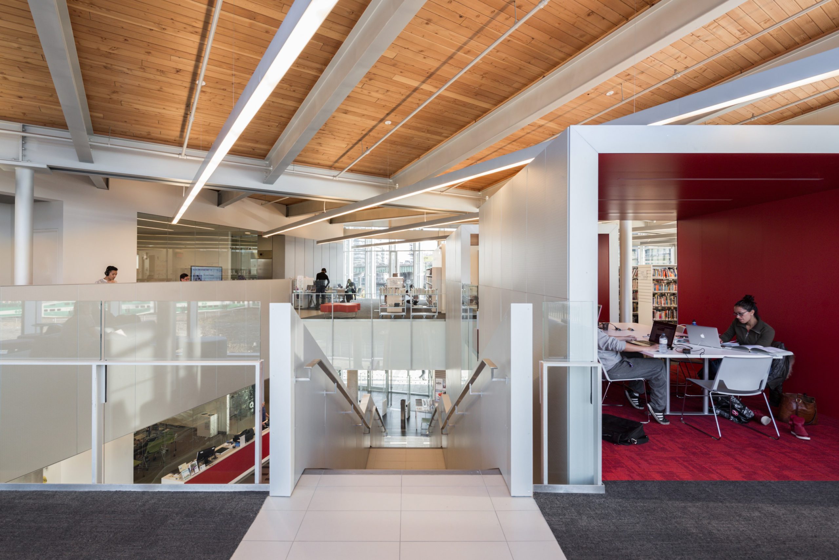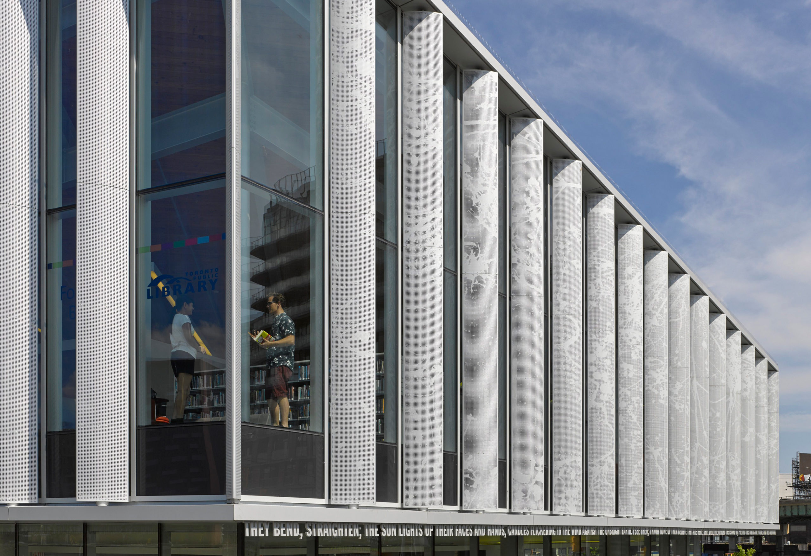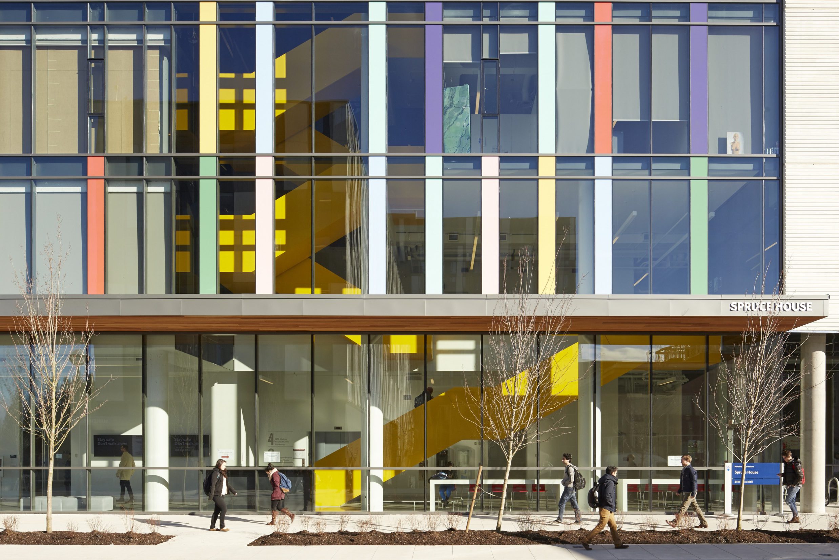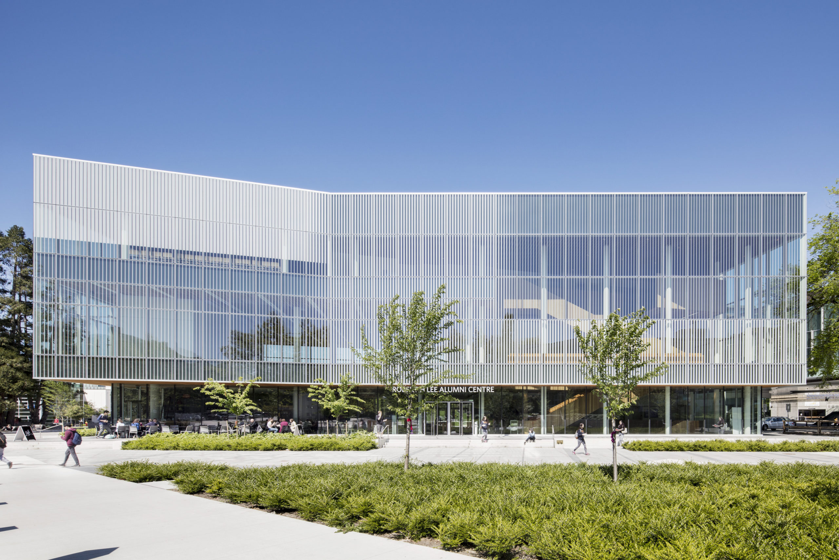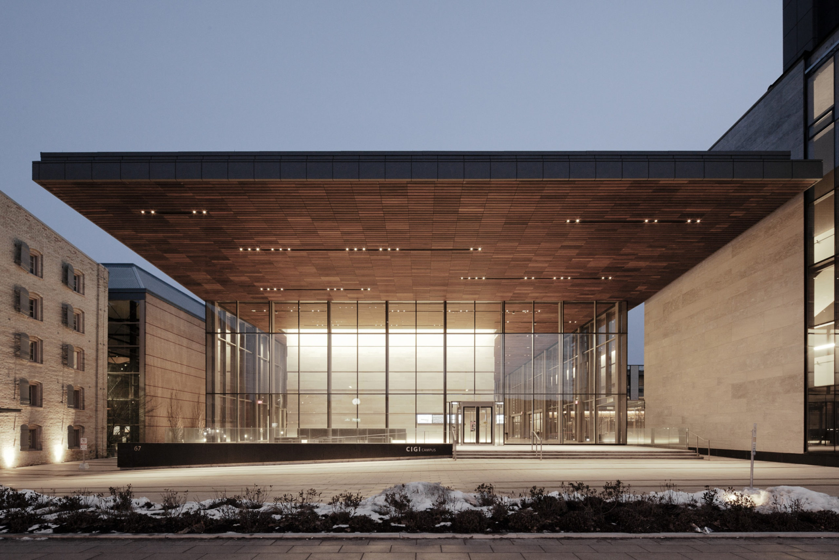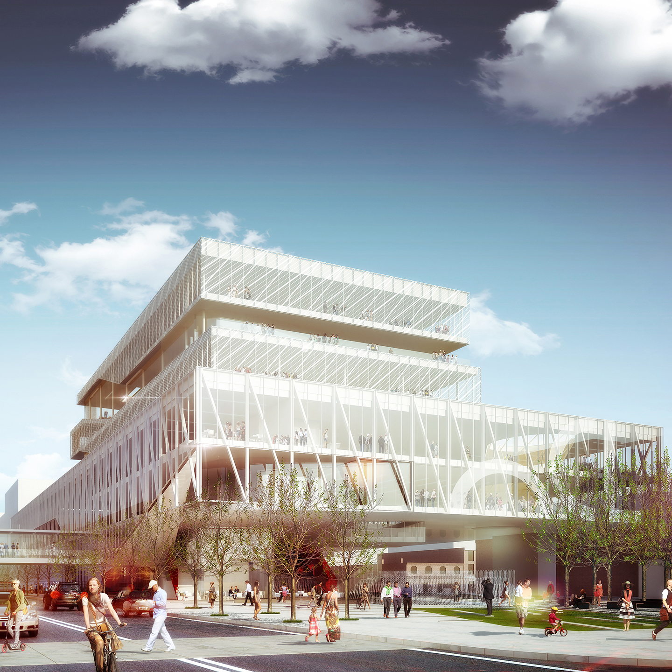Fort York Branch Library
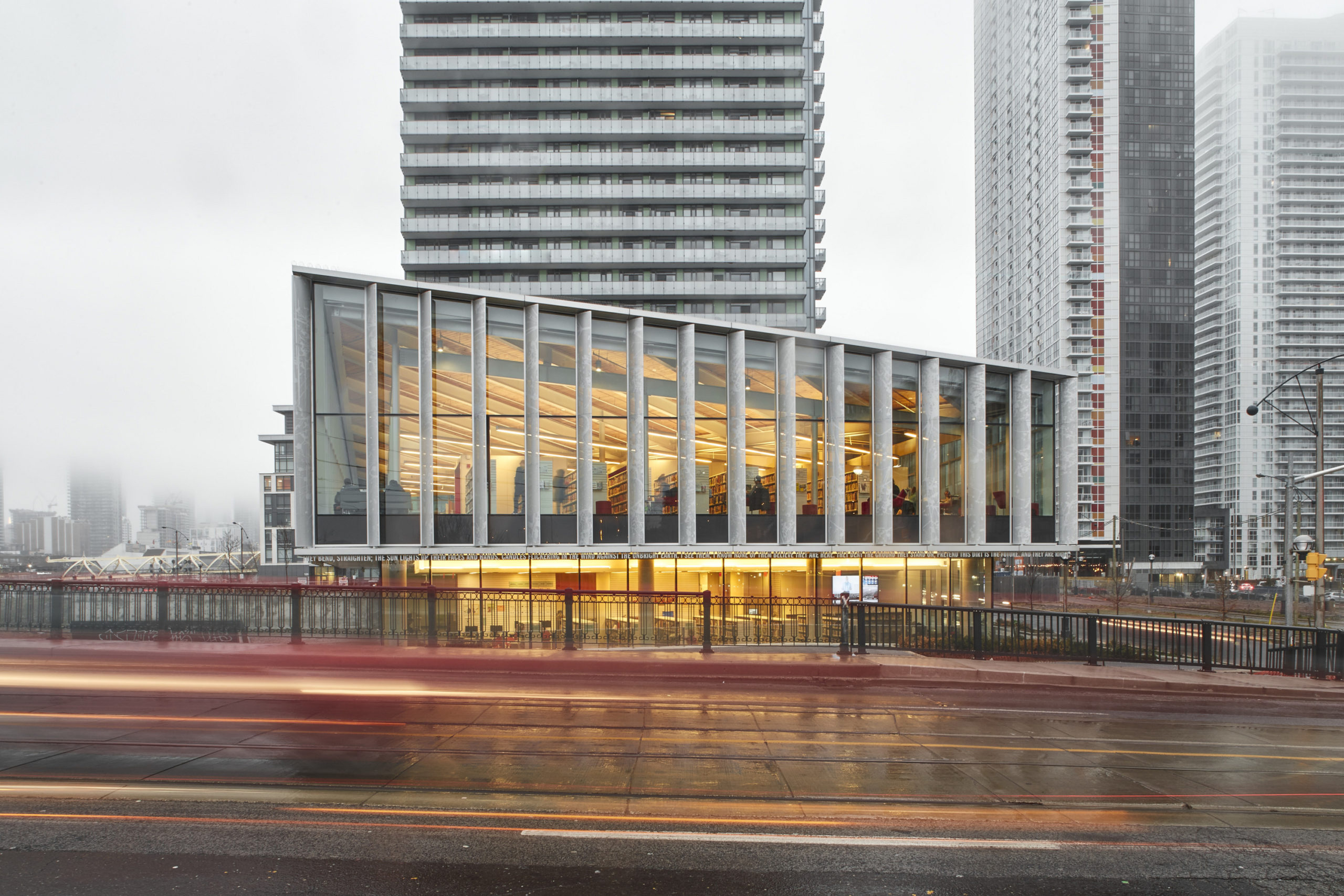
- Location Toronto, Ontario
- Client Toronto Public Library
- Completion 2014
- Size 16,000 ft² / 1,486 m²
- Project type Civic, Interiors
An urban living room for a new downtown community
The Toronto Public Library system is the largest in North America and one of the most used per capita in the world. The new Fort York Branch has become an important community centre in a highly diverse, rapidly evolving neighbourhood in downtown Toronto.
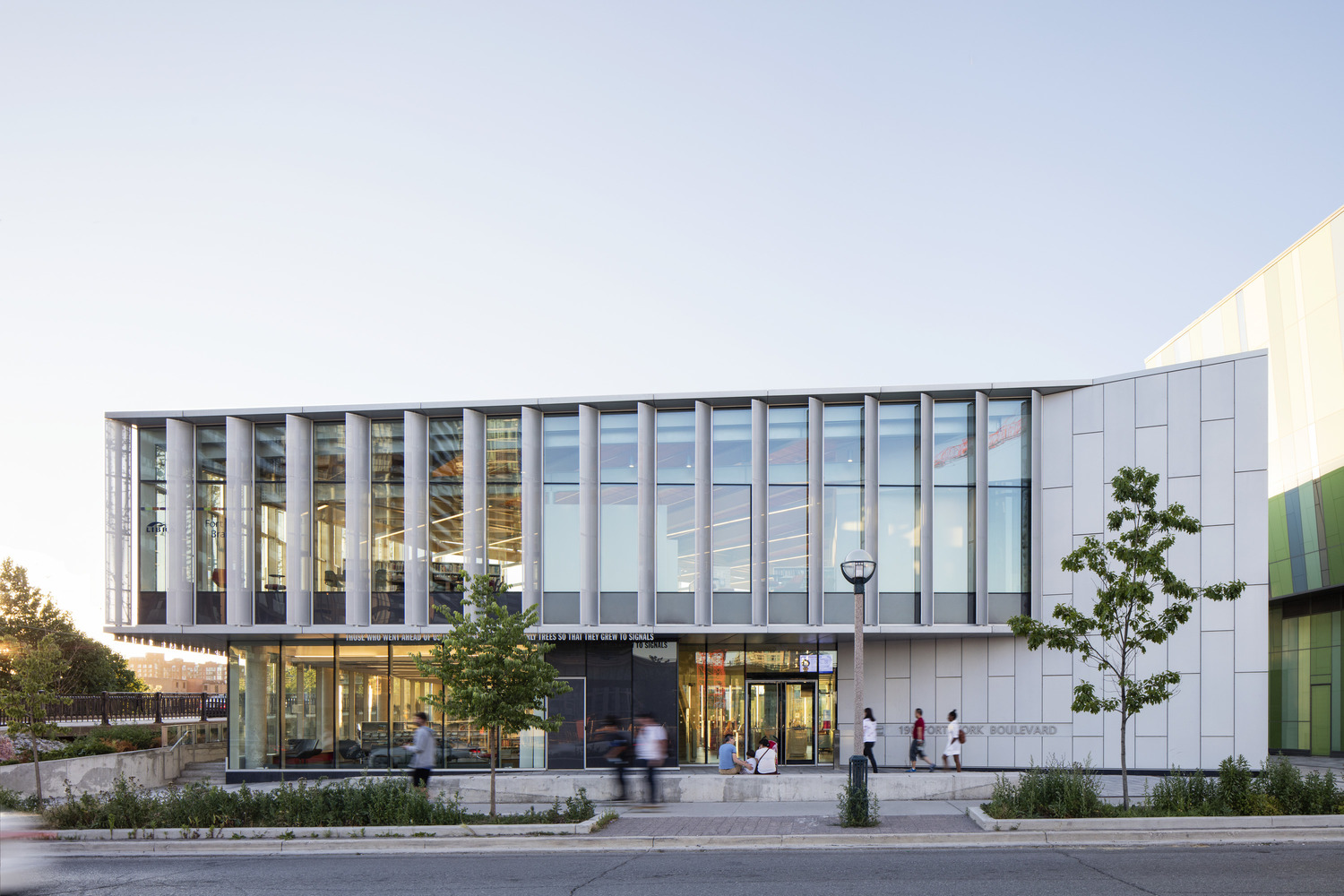
Unique Heritage Context
The building sits on what was once the original forested shoreline of Lake Ontario at the mouth of Garrison Creek. The library building is designed to allow pedestrian access from Fort York Boulevard to the south, to the future park to the north. This pedestrian pathway system will connect under the Bathurst Street Bridge to the historic fort and its grounds. The angular trapezoidal geometry of the pavilion building references the ramparts of the fort, and the extensive use of wood in the interior of the building recalls the old wooden cribbing found buried on site during the archaeological survey.
Fort York now finds itself buried in today’s urban fabric. The second floor of the library functions as an extraordinary viewing platform to the heritage site, the city and the lake.
