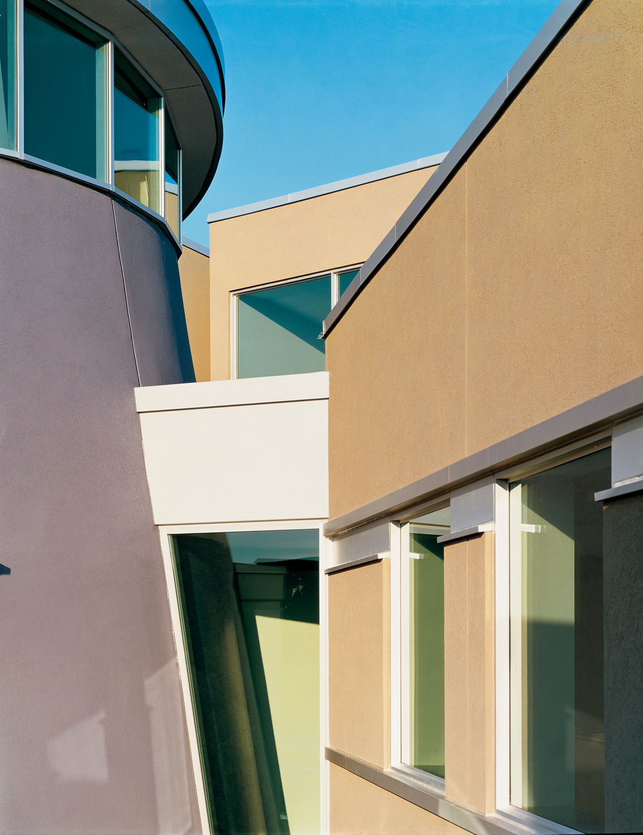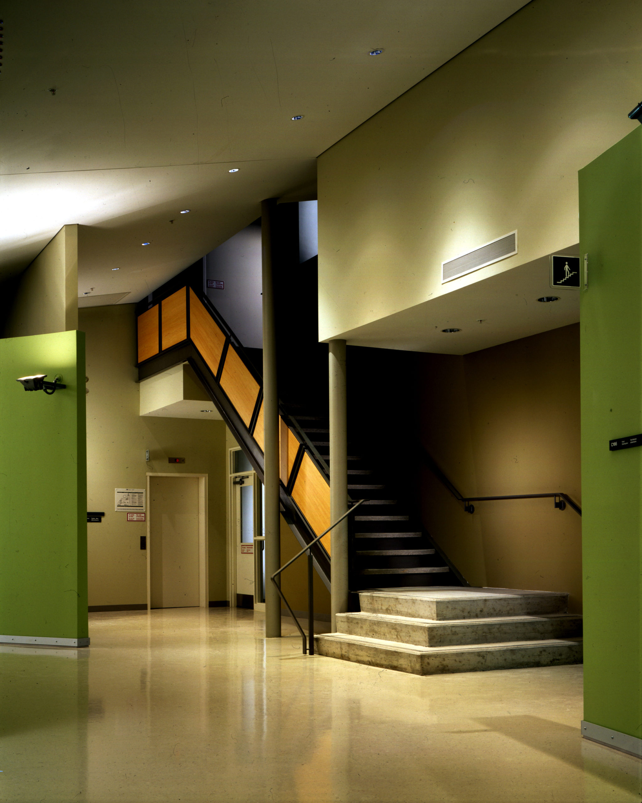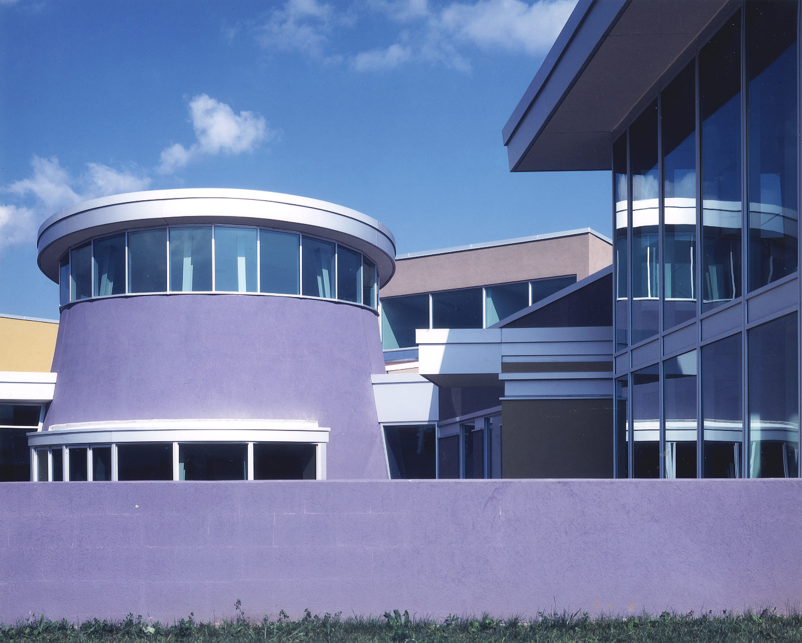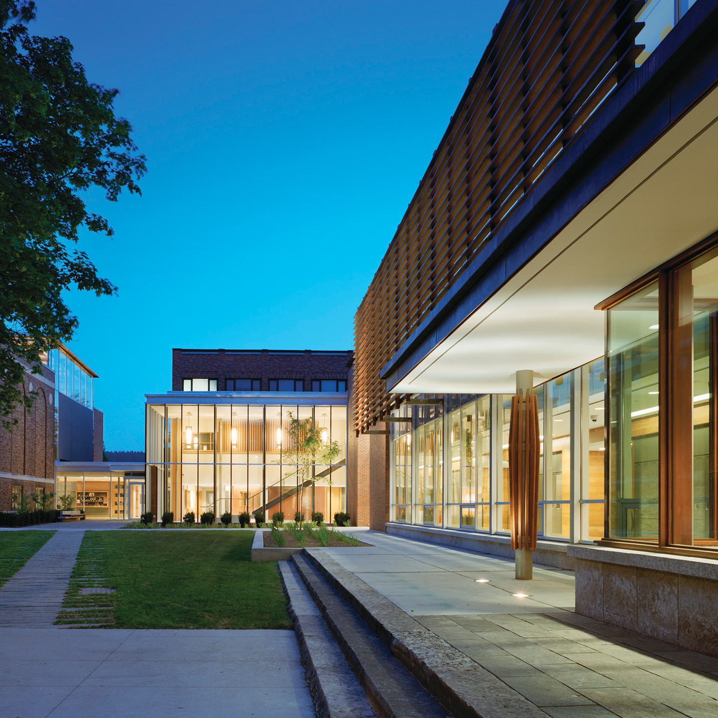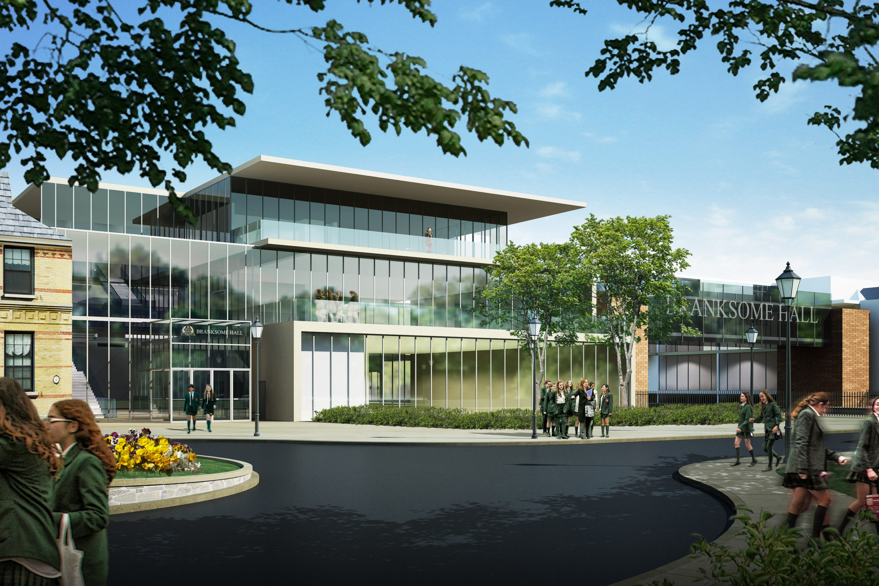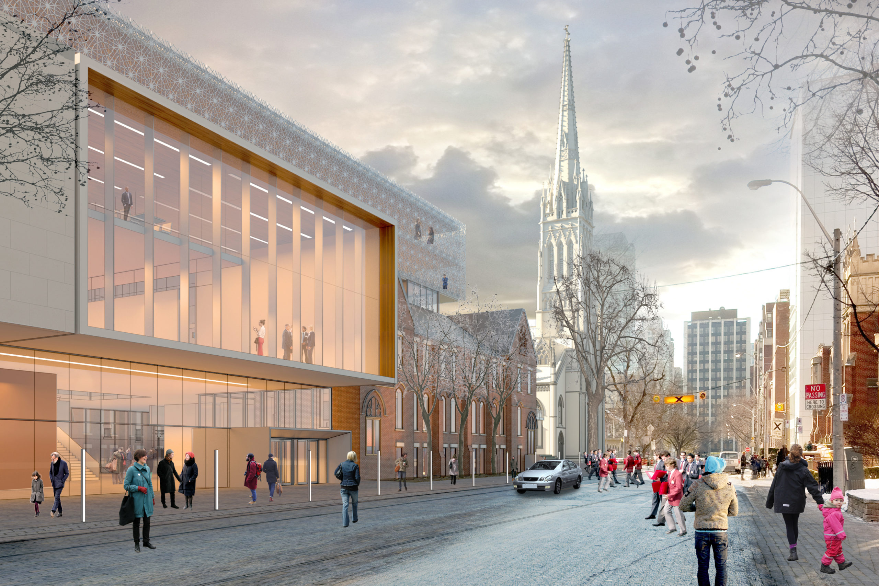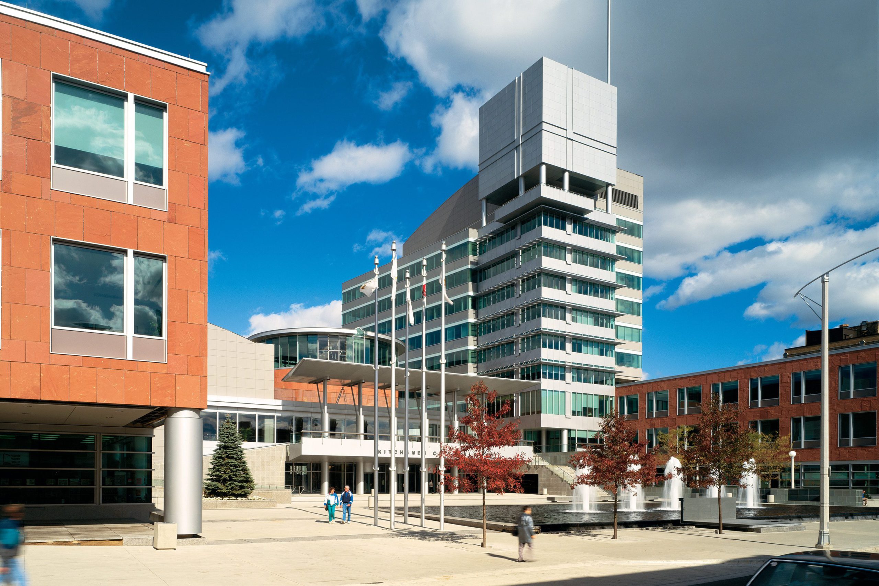Grand Valley Institution for Women
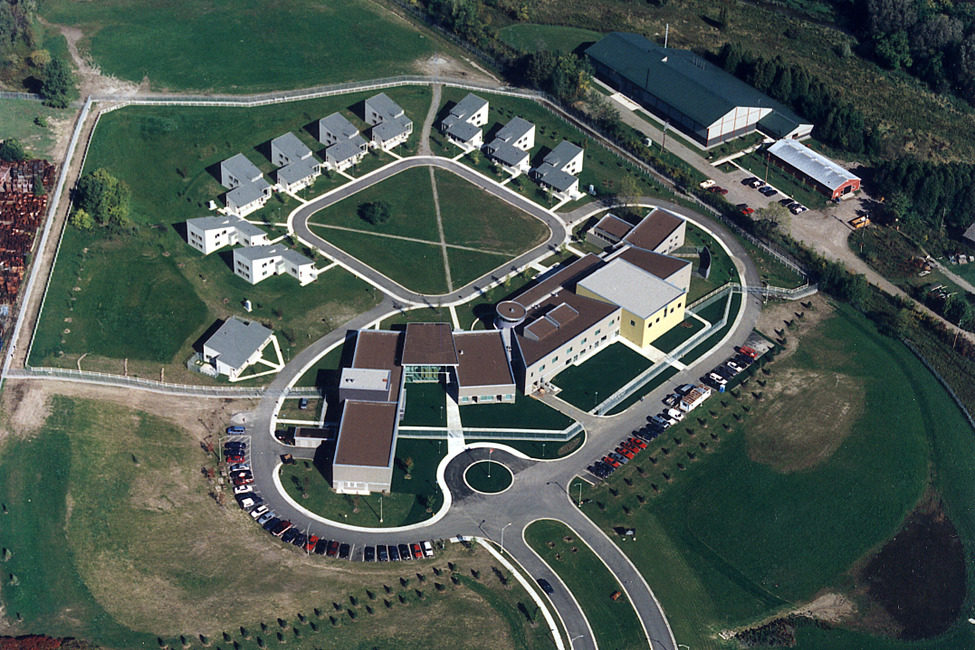
- Location Kitchener, Ontario
- Client Public Works Canada/Correctional Service Canada
- Completion 1996
- Size 74,730 ft² / 6,943 m²
- Project type Master Plan, Residential
The program for the Grand Valley Institution for Women called for a new direction in correctional services which emphasized the reintegration of federally-sentenced women into society. The challenge, architecturally, was to translate the recommendations of the Task Force on Federally Sentenced Women into built form and to replace the institutional atmosphere of women’s prisons with a more community-based, interactive environment.
Located on a rural site, the design offers a balance of communal and private spaces within a humanely-scaled complex. The concept derives from the village model with buildings organized around a shared central green. To emphasize the residential scale of the complex, the individual program elements – administration, visiting areas, casework, gymnasium, classrooms, etc. – are located within a series of interconnected building elements that share a common circulation loggia fronting the green.
The spirituality component, an ecumenical space of worship and healing, is expressed as a conical form and occupies a pivotal position in the plan. Ten cottages, each housing eight women, are arranged around the green and linked to the central complex through a series of pedestrian pathways and a circular drive.
Residential and agrarian references such as deep porches, sloped roofs, and simple materials respond to the rural context and the community of Kitchener-Waterloo. Natural light, colour, and ventilation provide a healthy environment that fosters positive relationships between the women, staff, and visitors.
