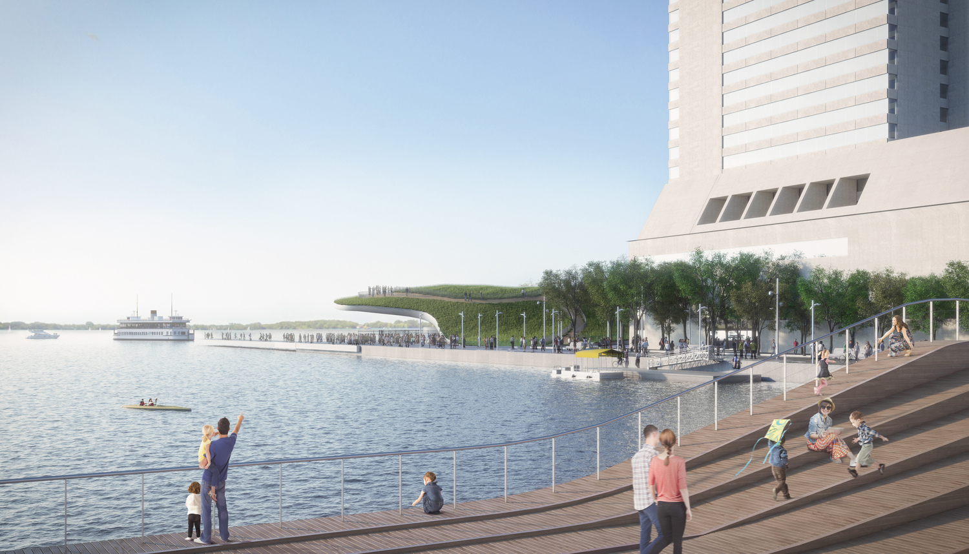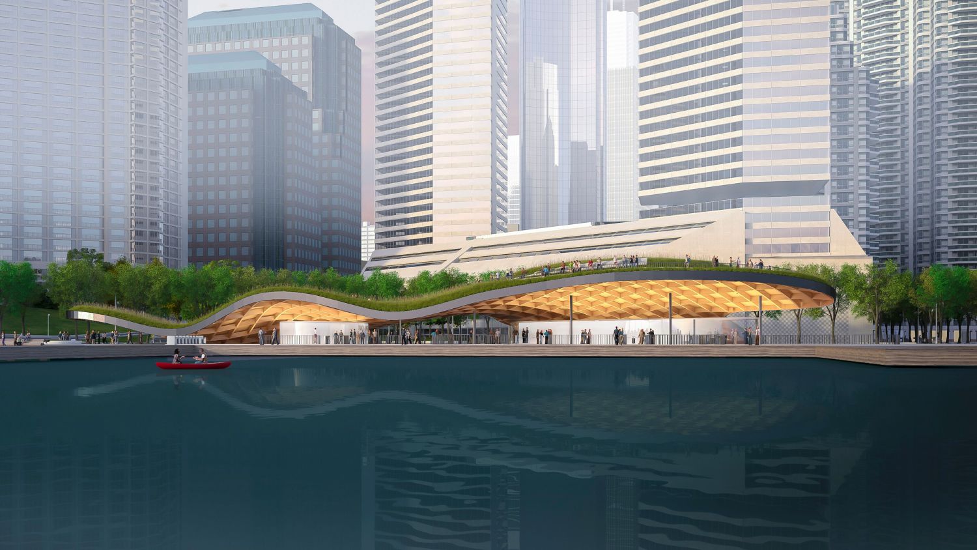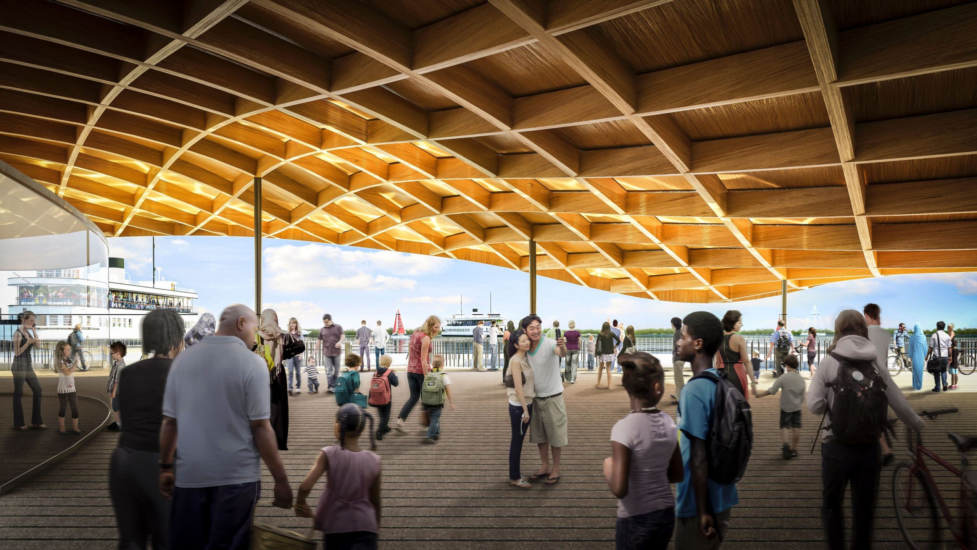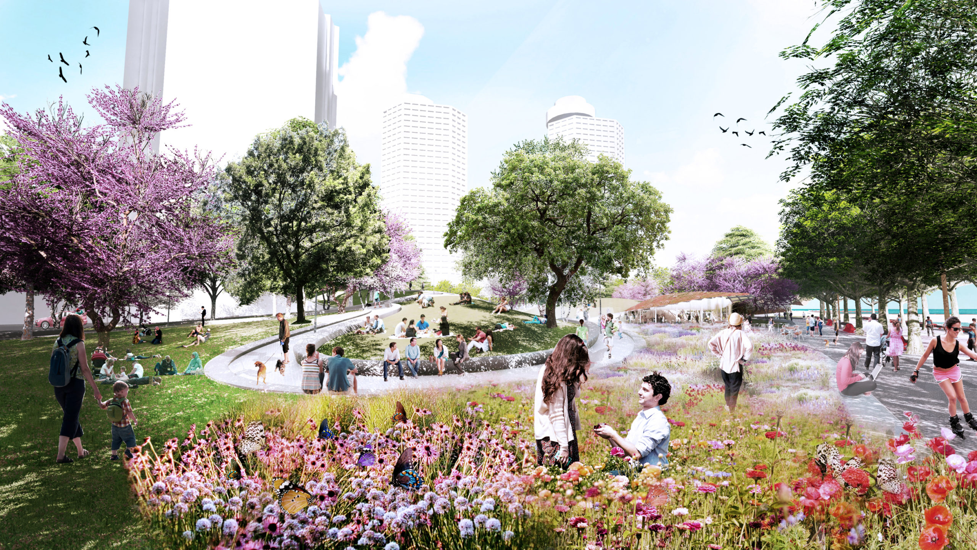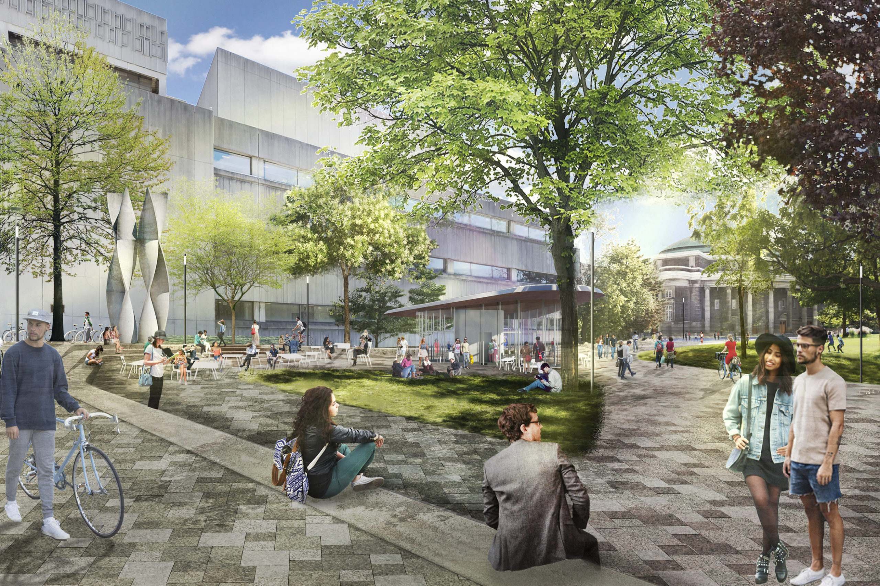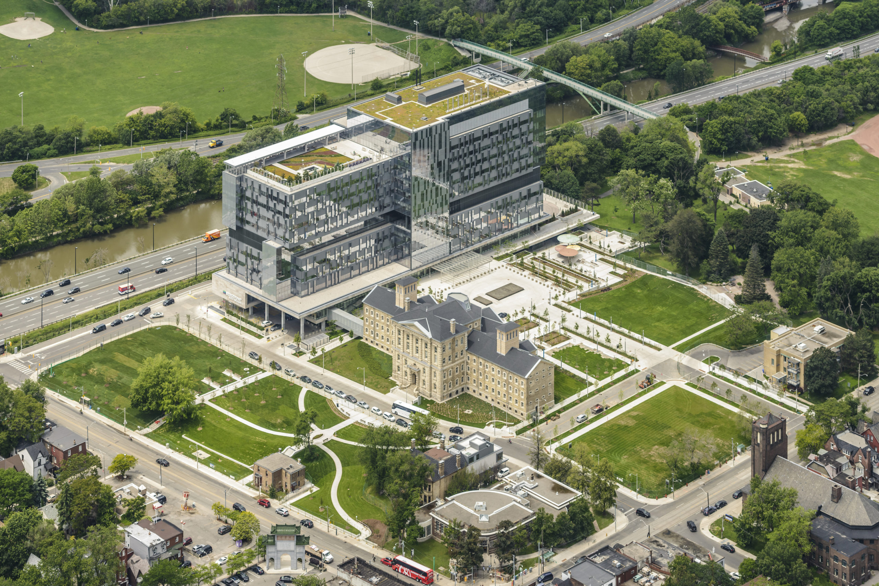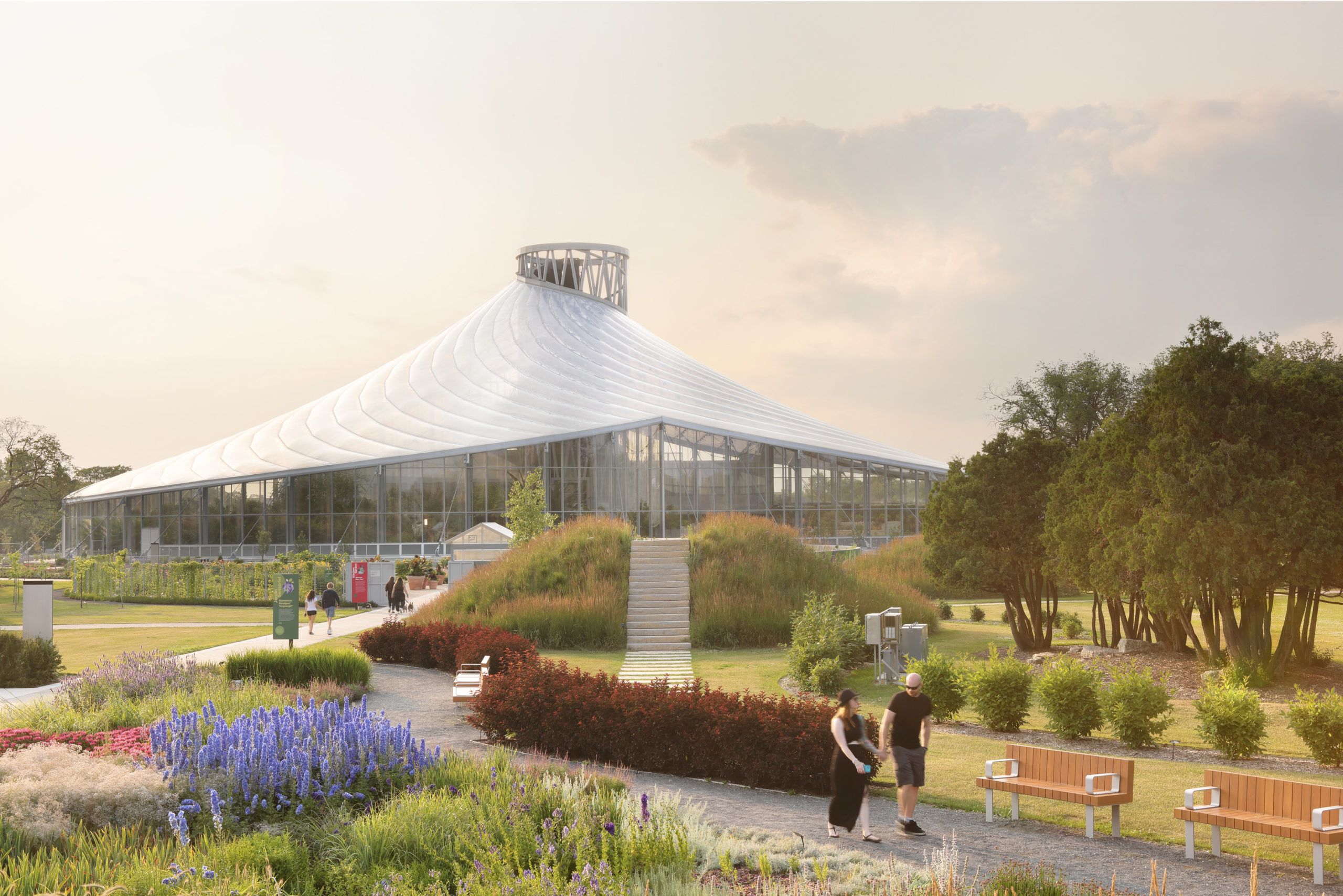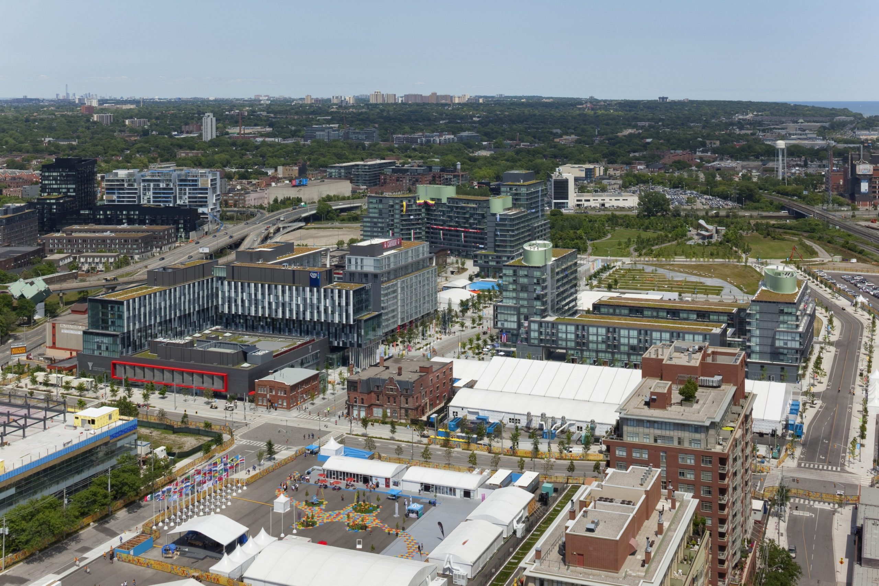Jack Layton Ferry Terminal and Harbour Square Park
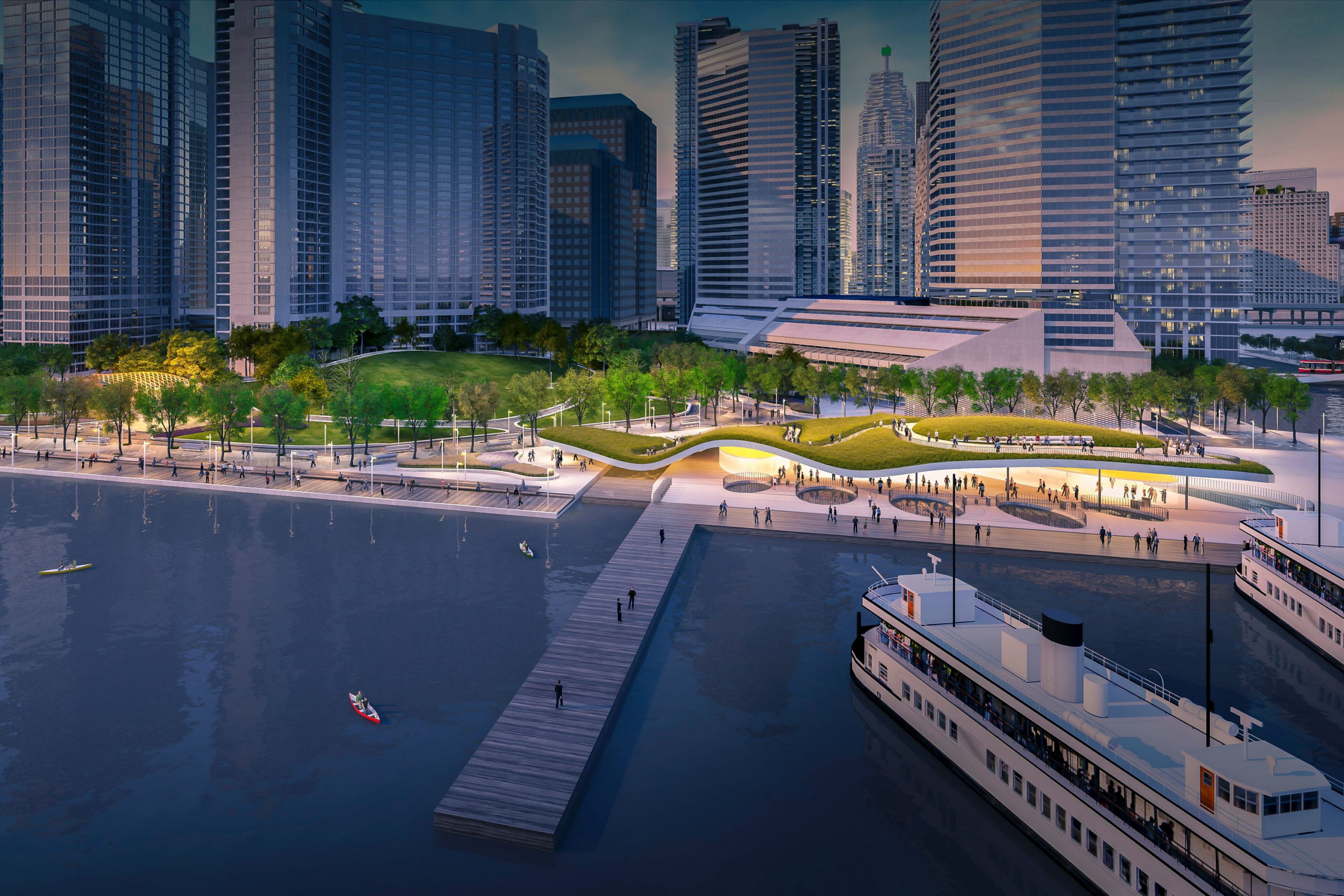
- Location Toronto, Ontario
- Client Waterfront Toronto + City of Toronto
- Architects KPMB Architects + West 8 + Greenberg Consultants
- Completion 2015 winning design competition submission
- Project type Master Plan
More than a place to get on and off a boat – a green urban park between city and nature
The Ferry Terminal is the second most visited place in the city and receives more guests annually – approximately 1.3 million – than both the Art Gallery of Ontario and the Royal Ontario Museum. However, the amenities and infrastructure are severely outdated, and the utilitarian character is outmoded with respect to serving the growing population of Toronto.
Designed by KPMB, West 8 and Greenberg Consultants, the winning proposal in an invited design competition features an undulating wood terminal structure and a green roof that will offer expansive views of the Lake Ontario harbour and the Toronto Islands.
The project reimagines the site as a gateway, north to the city and south to the lake, as well as a destination in its own right. The overall design is based on the idea of transforming the site into a major new urban park and consists of a tree-lined promenade along the edge of the lake, a series of grassy knolls, and paved tree-lined pathways with floral plantings. The undulating green roof is also treated as a vertical extension of the park.
Once complete, this project will make a significant contribution to completing decades of work in transforming the Toronto waterfront into an accessible, inviting, and pedestrian-friendly public realm.
