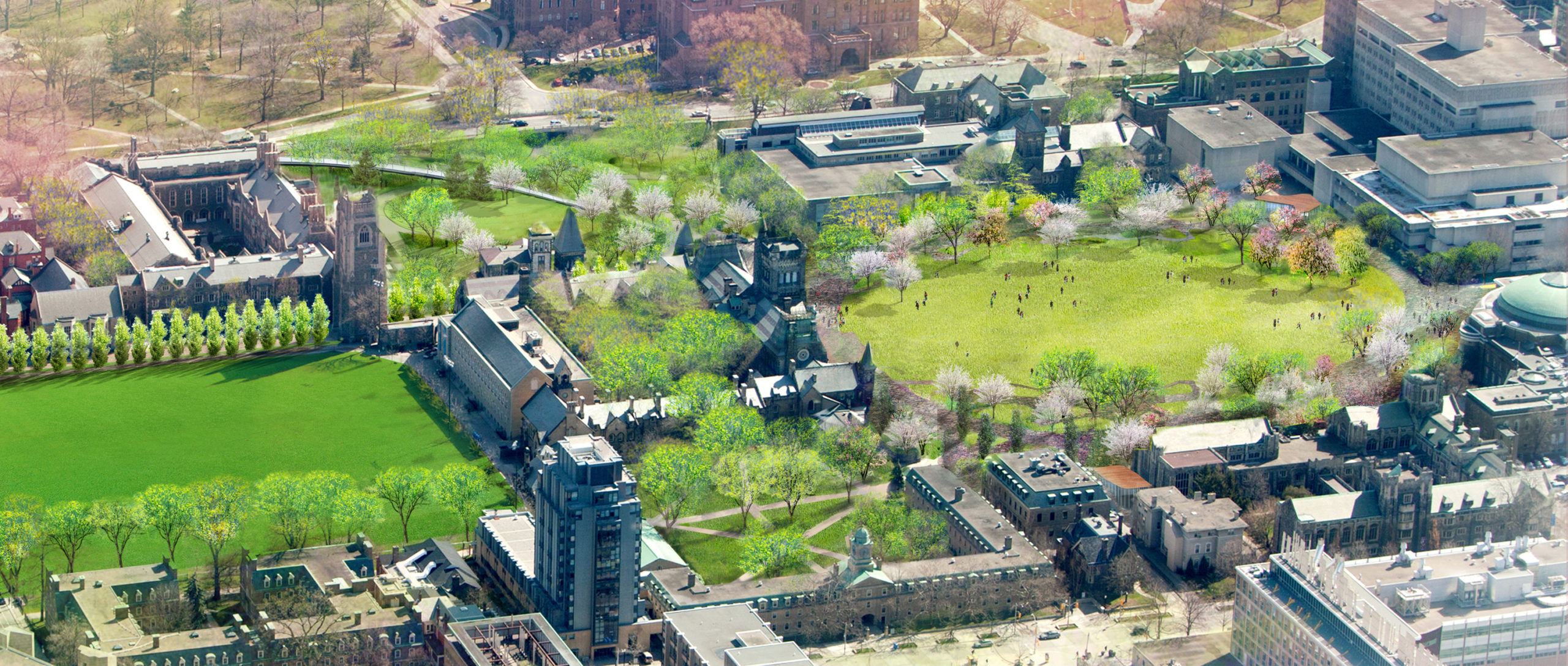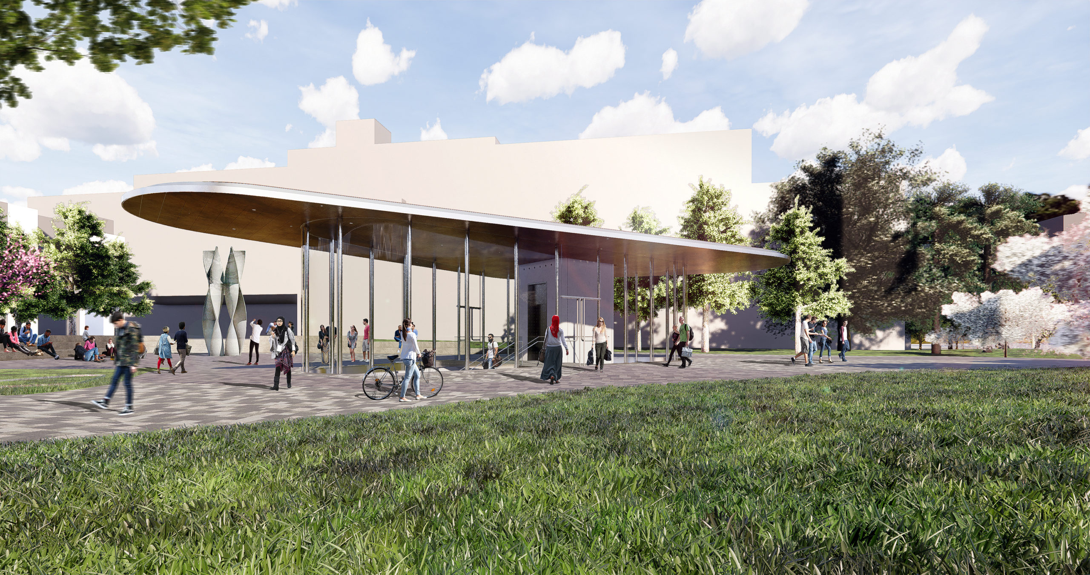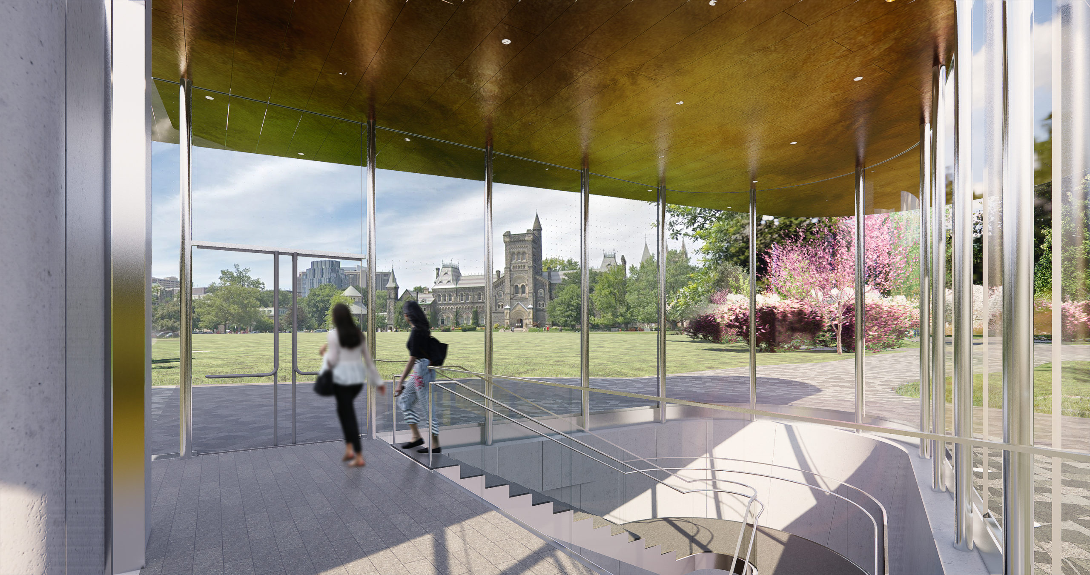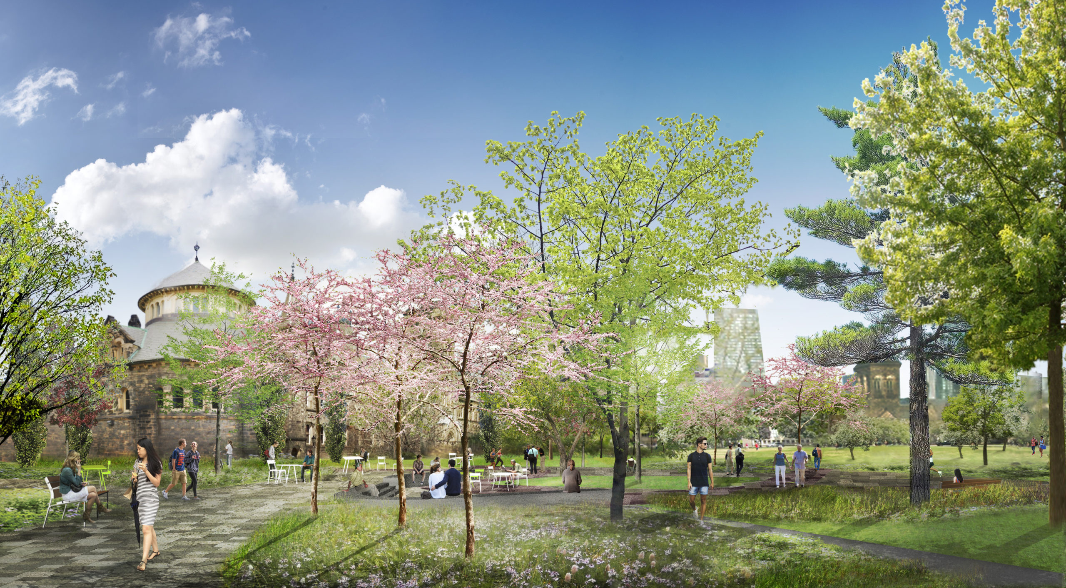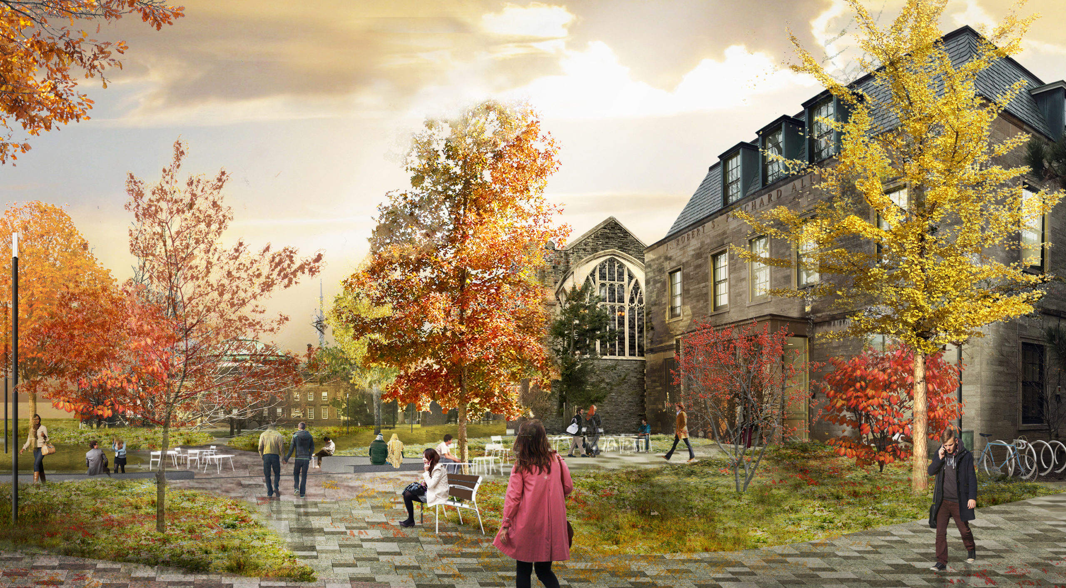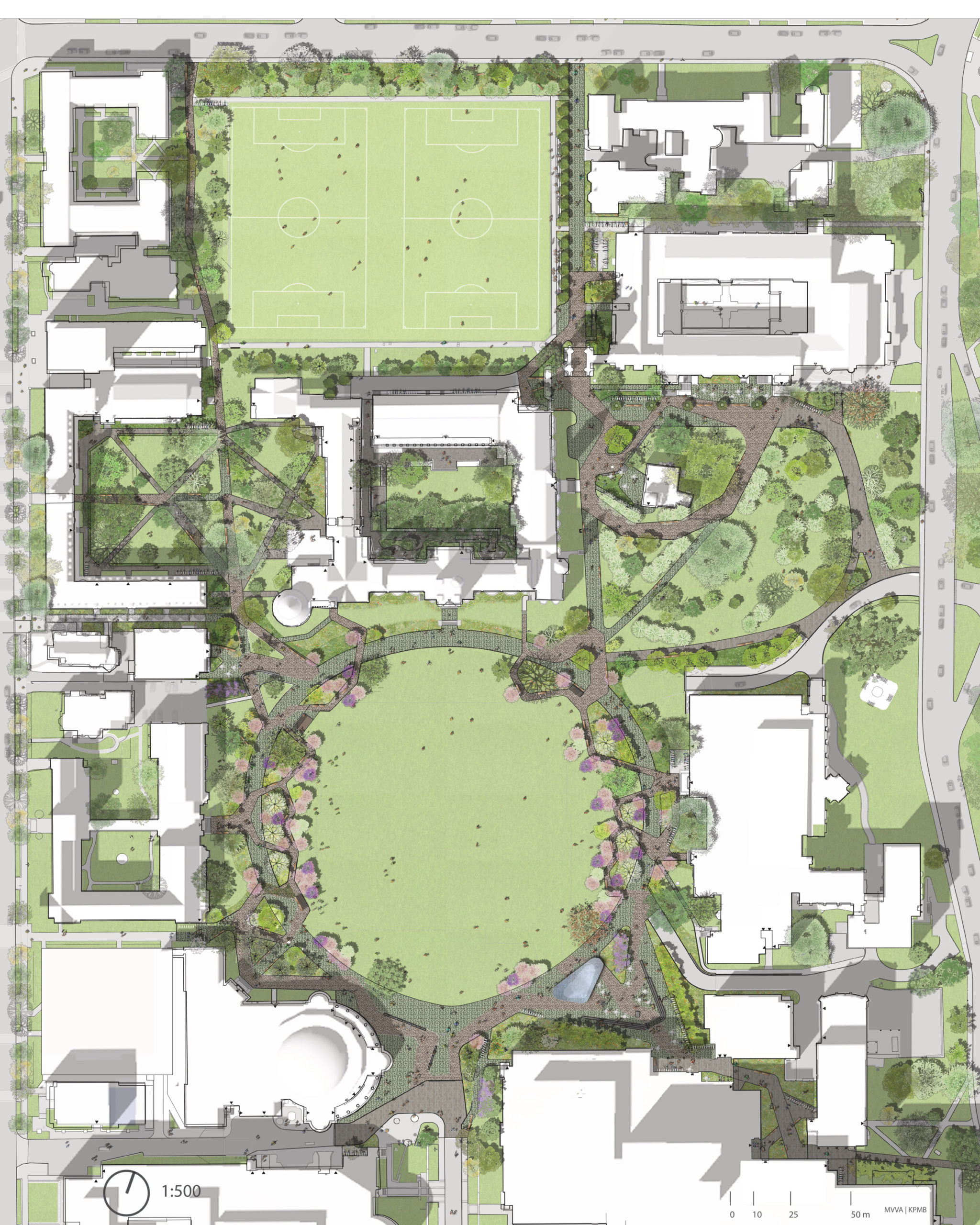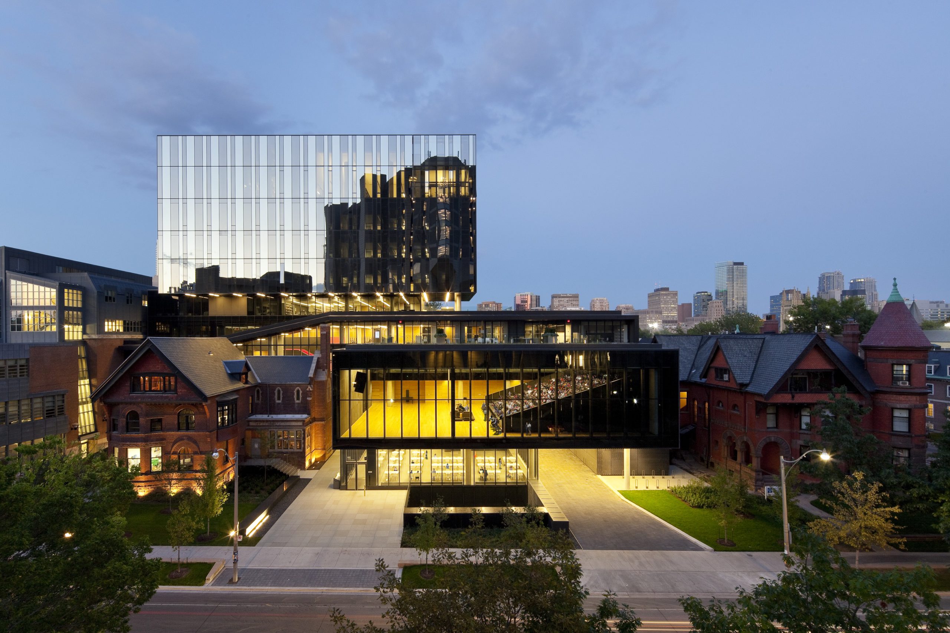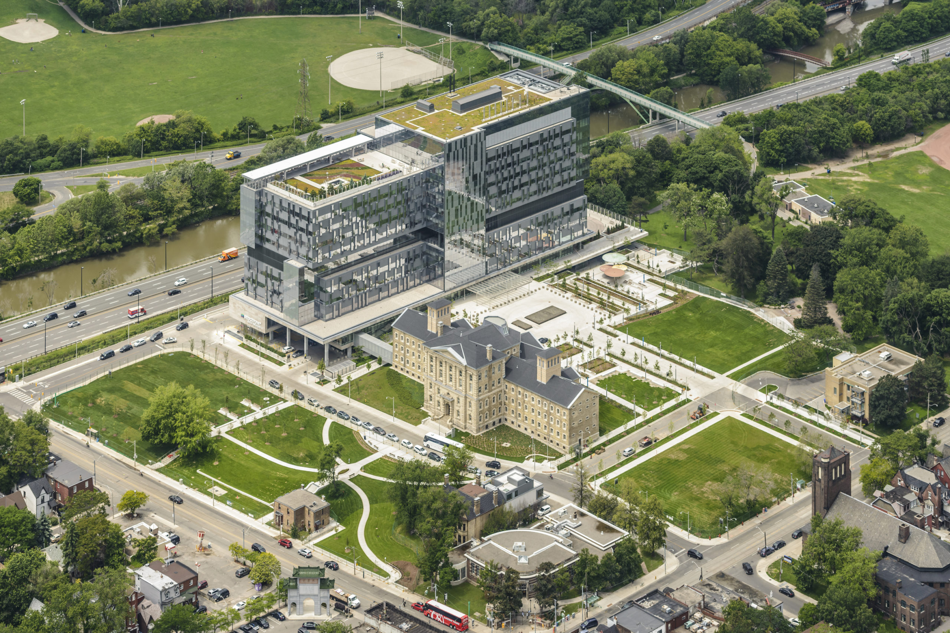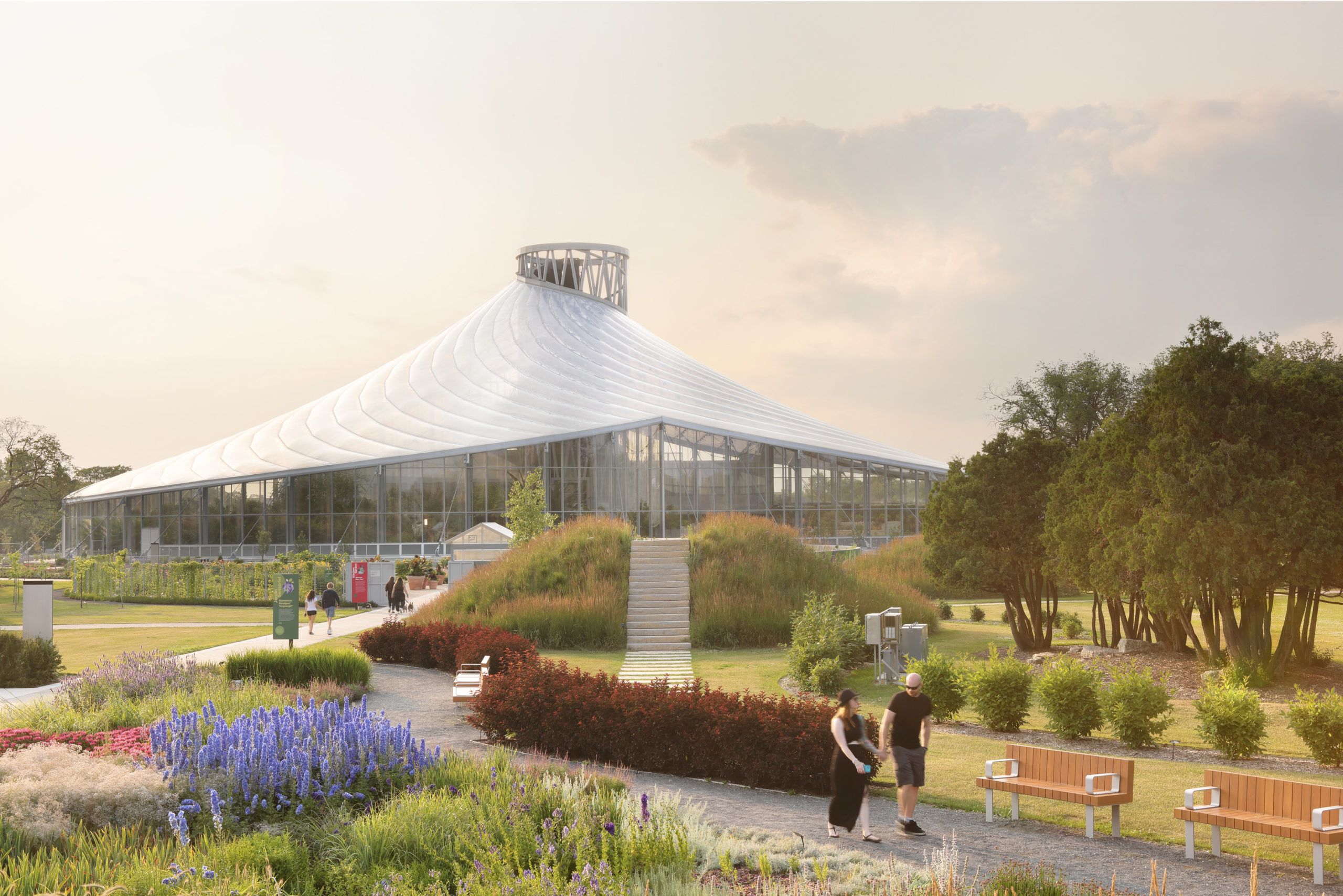Landscape of Landmark Quality, University of Toronto
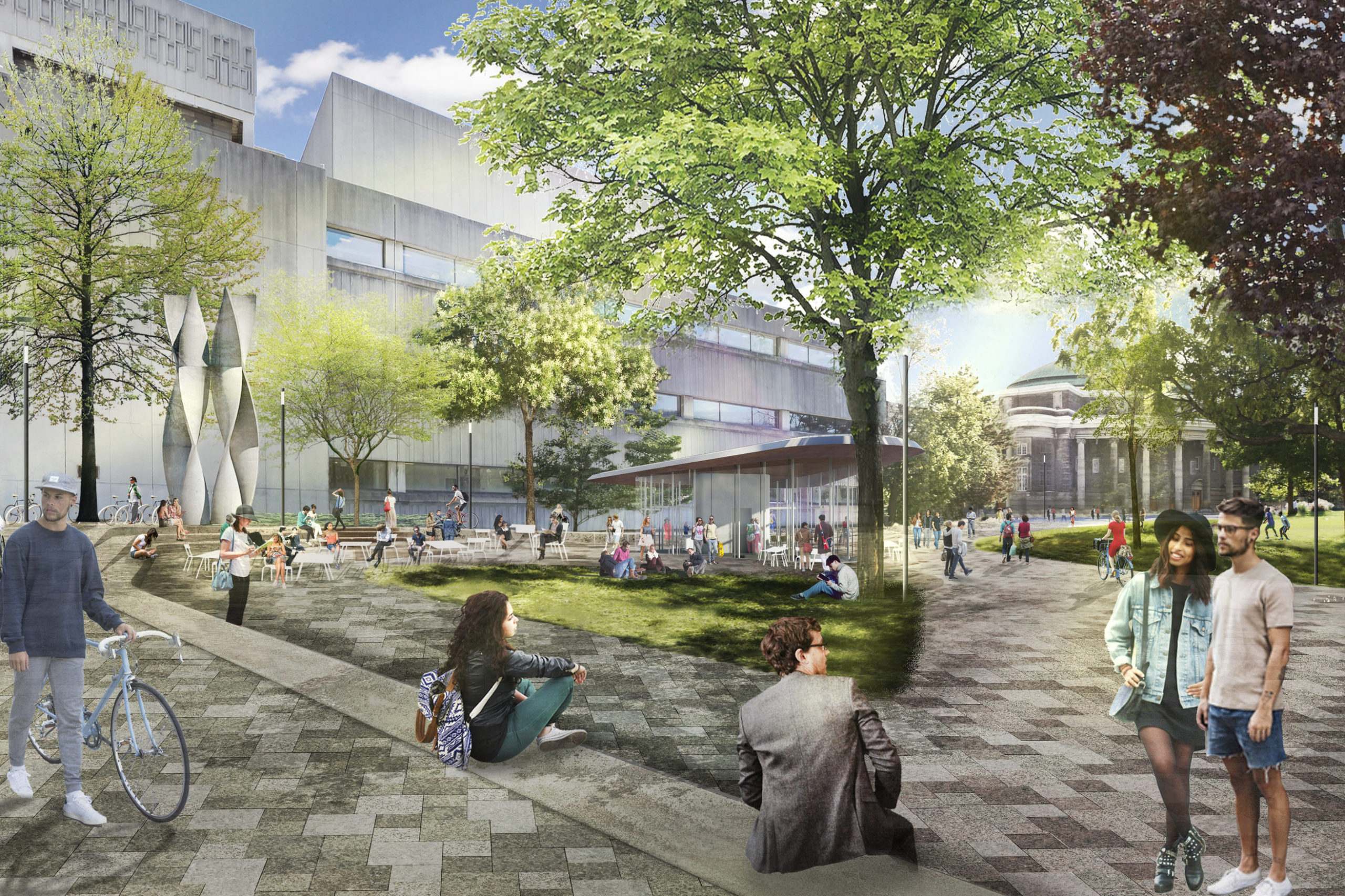
- Location Toronto, Ontario
- Client University of Toronto
- Architects KPMB Architects / Michael Van Valkenburgh Associates, Inc
- Completion 2024
- Size 30 acres
- Project type Master Plan
At the heart of the University of Toronto’s historic St. George Campus are four landmarks — King’s College Circle, Hart House Circle, Sir Daniel Wilson Quad, and the Back Campus Fields. These spaces, surrounded by heritage architecture and characterized by greenery, are the focus of the Landscape of Landmark Quality project, a major initiative of the University and one of the largest landscape infrastructure projects in Canada.
A green, accessible, pedestrian-friendly realm
Led by KPMB Architects and Michael Van Valkenburgh Associates, the project establishes a framework to guide the evolution of the St. George Campus.
Strategies implemented include replacing at-grade parking with below-grade parking; amplifying the green spaces that make up the site; creating space for pedestrians and cyclists; upgrading ramps to meet newer accessibility standards; designing a pavilion that signal the above-ground entrance and offers shelter; and implementing a geo-exchange system.
Located under King’s College Circle is a new underground garage for people arriving by car. Animating King’s College Circle is a new car-free necklace of meandering, interwoven granite paths lit up by pedestrian-scaled lighting fixtures. A stately column of oak trees around Tower Road enlivens the four landmark green spaces that define the campus.
A sustainable future
The University of Toronto, named the most sustainable university in the world for the second consecutive year (2023 and 2024) is on track to become climate-positive by 2050. To help the University achieve this, a geo-exchange system — an energy-efficient method of heating and cooling buildings by leveraging the temperature of the ground below — was integrated into the Landscape of Landmark Quality project.
Installed beneath King’s College Circle, it is one of the largest geo-exchange systems in Canada. Over 370 vertical and angled boreholes have been drilled 250 metres deep — nearly half the height of Toronto’s CN Tower. This heating-only geo-exchange system provides sustainable heating and hot water to older buildings on campus and allows for a phased approach as the University retrofits existing buildings and connects them to the system.
The geo-exchange system supports a new snow-melting system at the University, reducing reliance on salting and manual shoveling of snow. It will also serve as a learning tool for students and visitors. Located below ground between the garage and the lower level of the pavilion are two large observation windows where people can view the system which is colour-coded for identification and educational purposes. The system will decrease carbon emissions by about 15,000 metric tons, making it the most significant contributor to the University’s annual target of emissions reduction.
