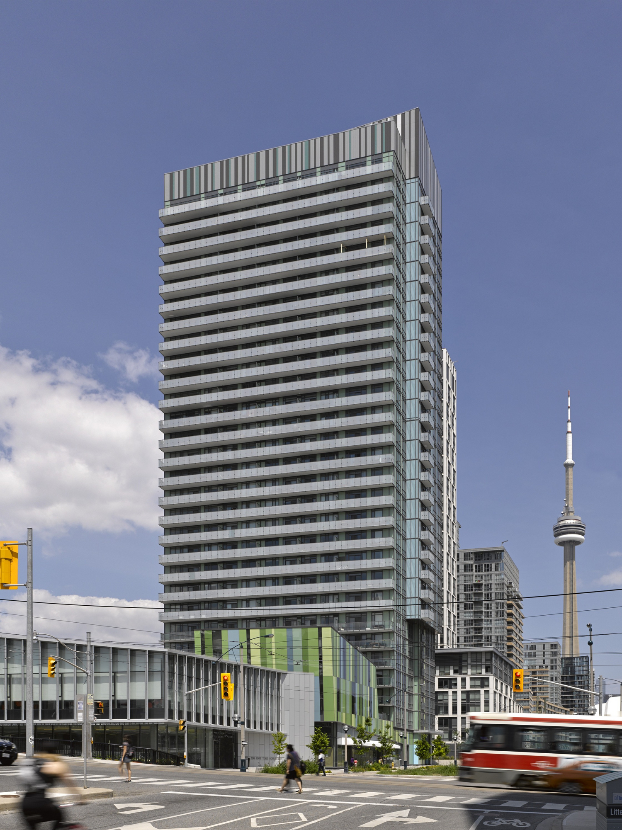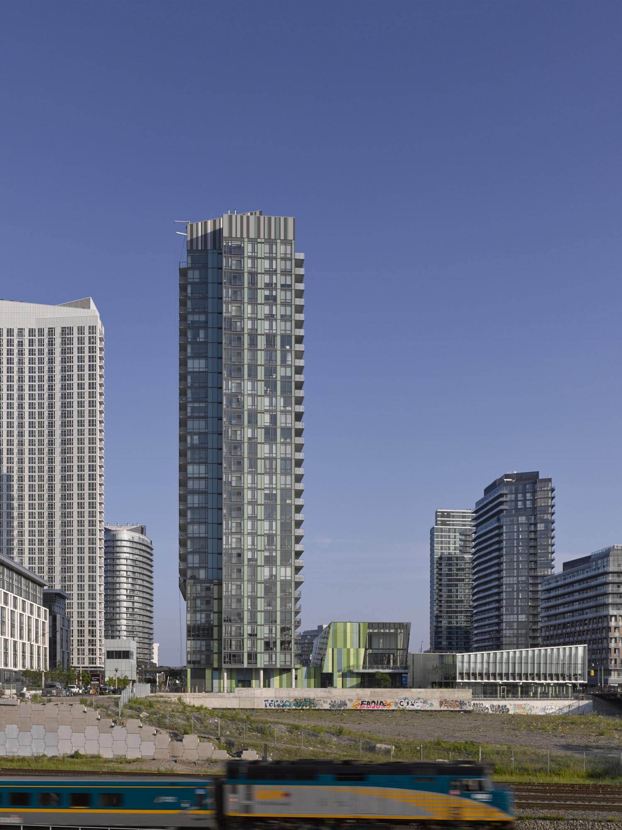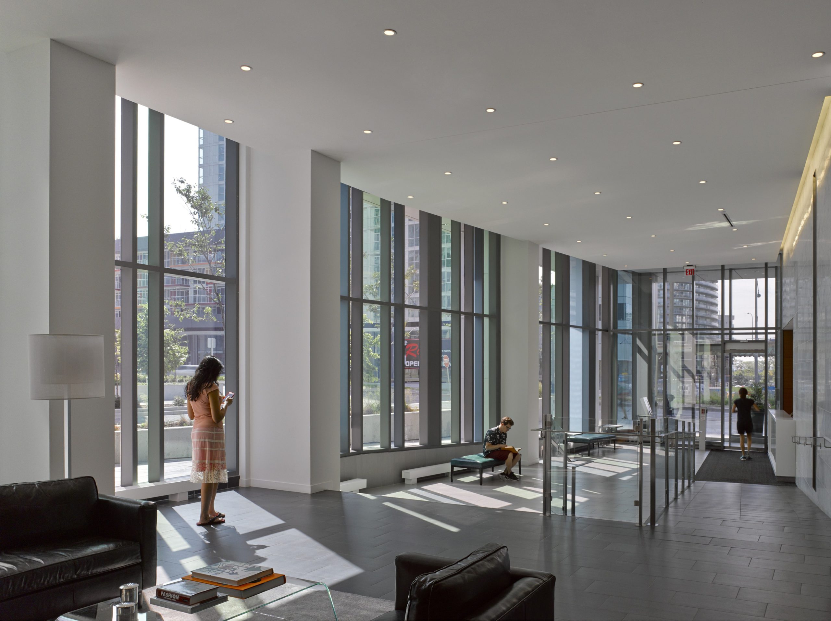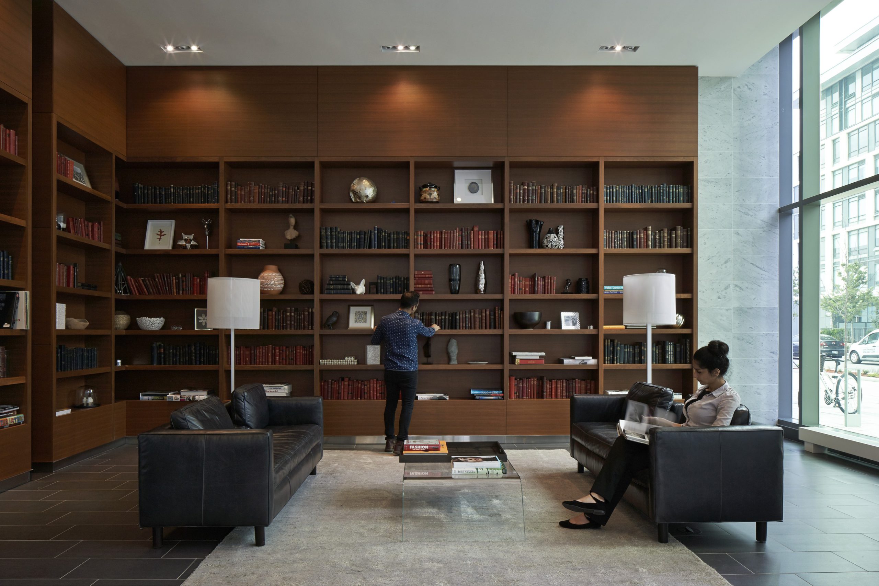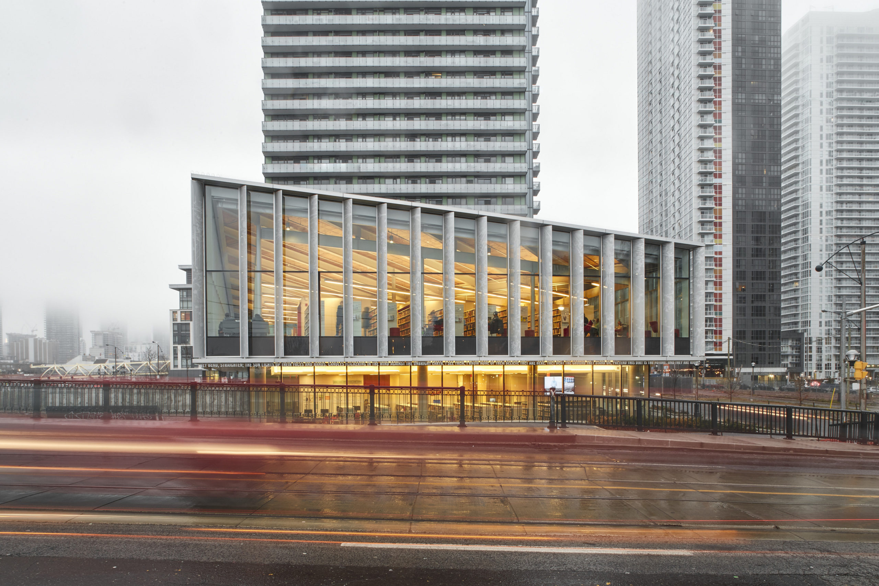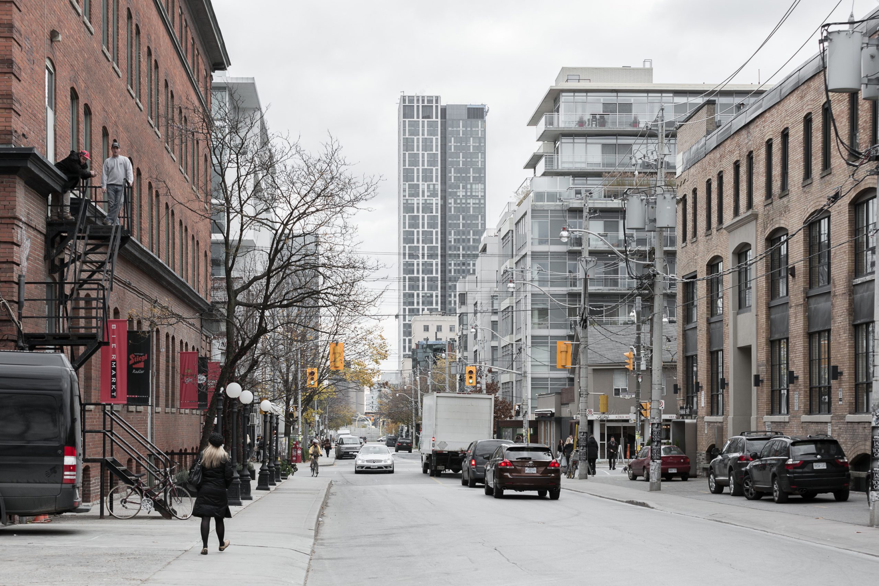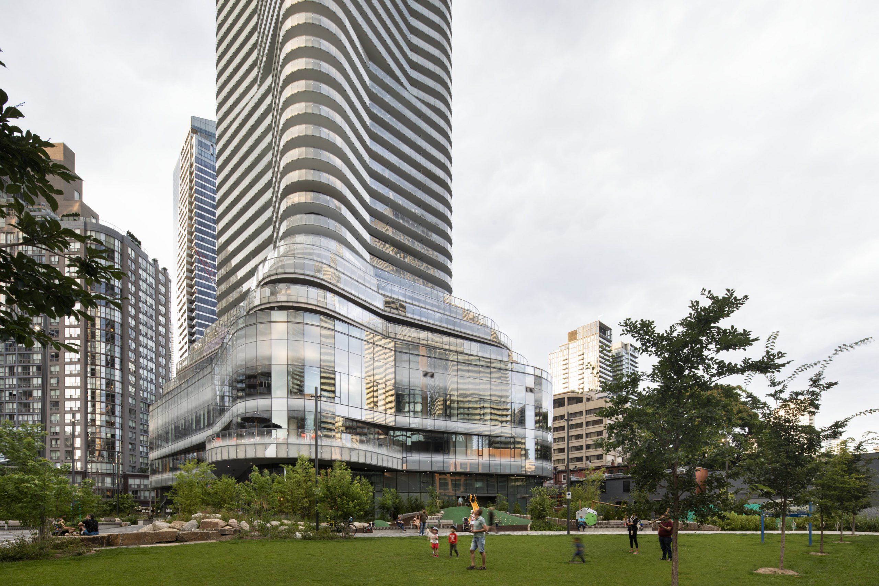Library District Condominiums
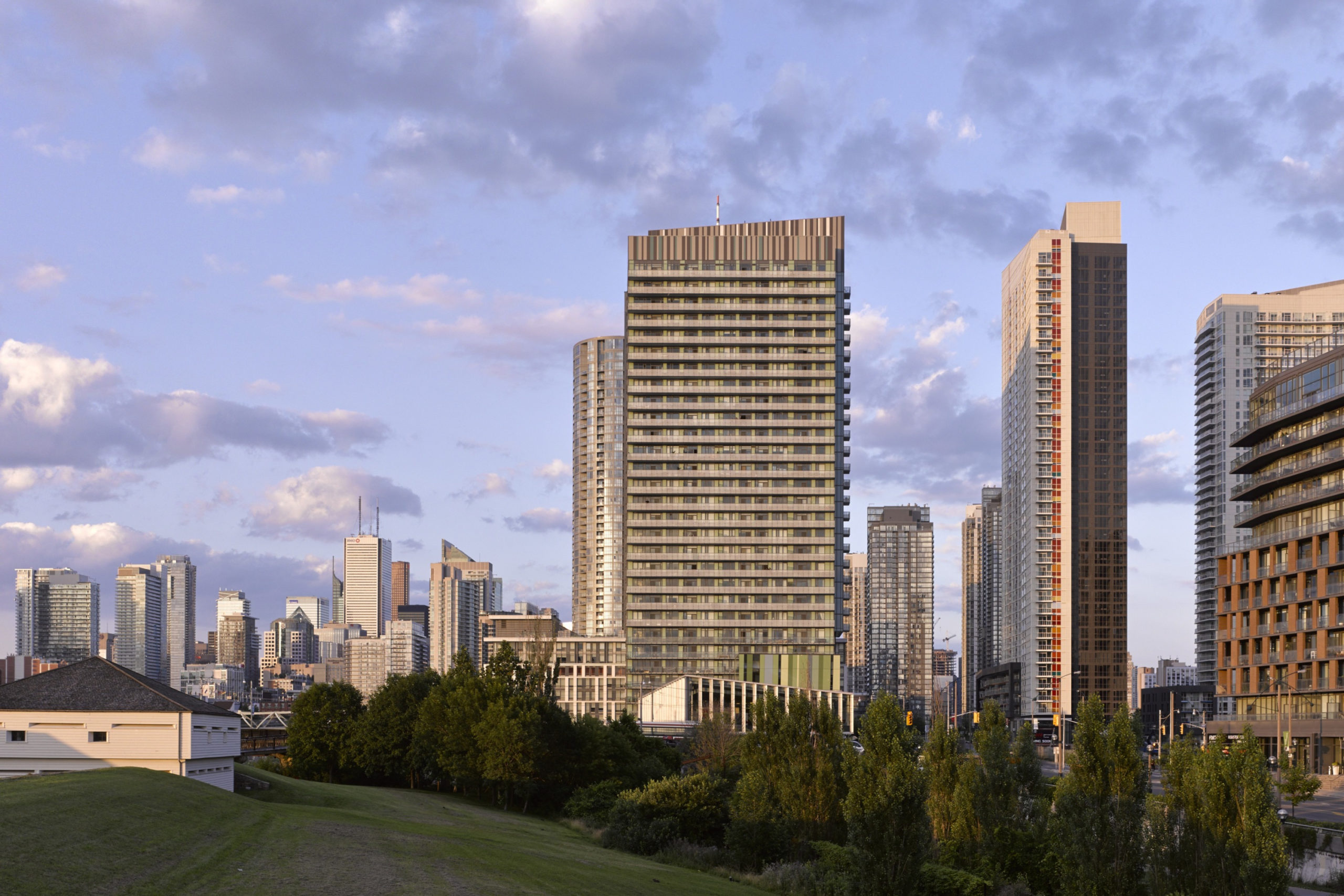
- Location Toronto, Ontario
- Client Context Development
- Architects KPMB Architects in association with Page + Steele / IBI Group
- Completion 2014
- Size 240,000 ft² / 22,297 m²
- Project type Mixed-Use, Residential, Tower
Inspired by the abundant green spaces of Historical Fort York
Developed by Context in joint venture with Toronto Community Housing the Library District Condominiums is comprised of a 29 storey glass tower and 3 storey glass amenity pavilion. The development consists of 364 condominium units and below grade parking. Along Fort York Boulevard there is approximately 2,300 s.f. of retail space.
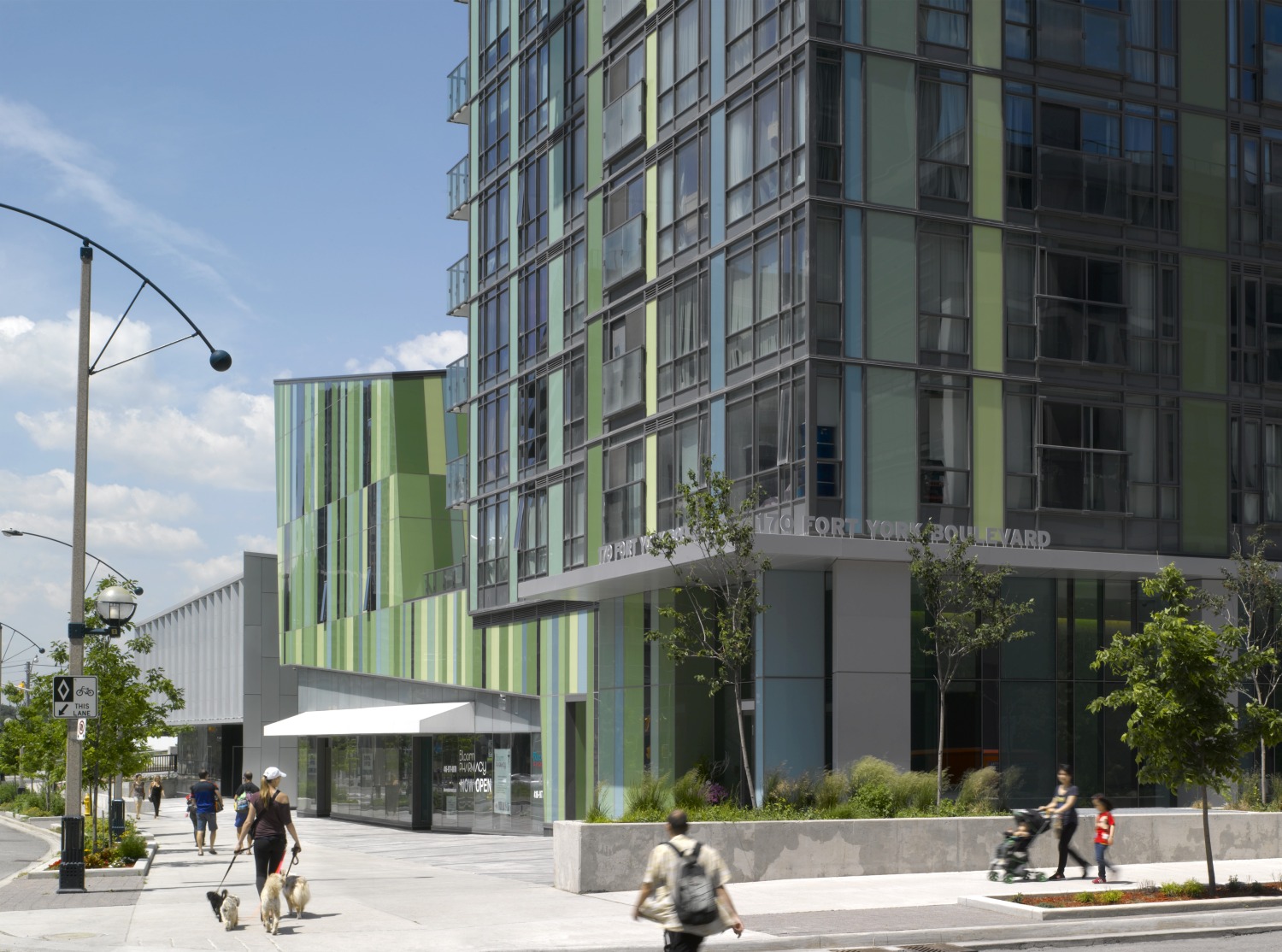
Located along Fort York Boulevard, immediately to the west of the condo are the historic buildings and battlements of Old Fort York. The unique nature of the location influenced the massing of the project, which was expressed as a freestanding pavilion to allow generous public access to the Future Park and Fort York. The formal expression of the condo and its associated Library draws its inspiration from the geometry of the ramparts of the Fort. The unit planning of the residential tower is very rational and highly repetitive to maximize economies, yet expressive in its unusual use of coloured glass spandrels within window wall construction and distinctive angled roof forms that draw inspiration from its park setting. The shades of coloured spandrel and clear glass also serve to link the building to its park like context and the lake.
