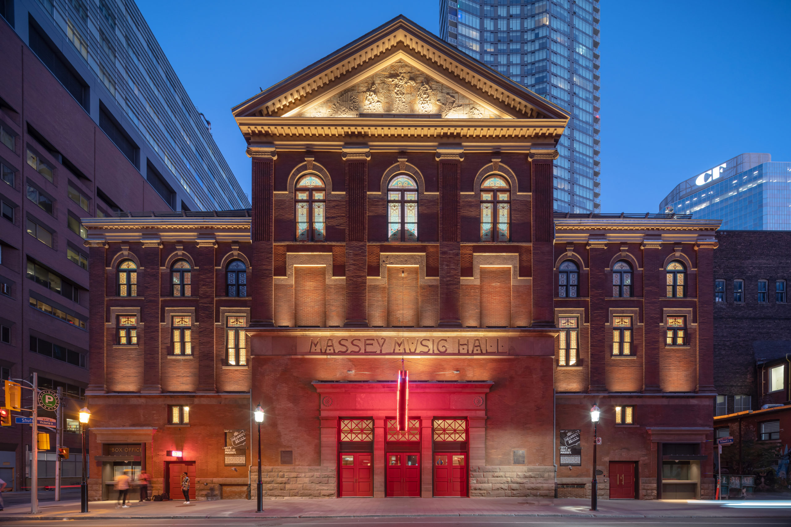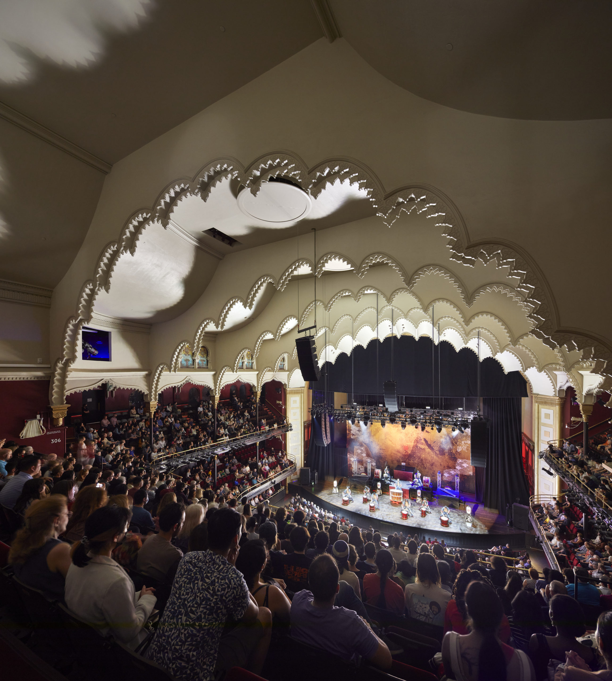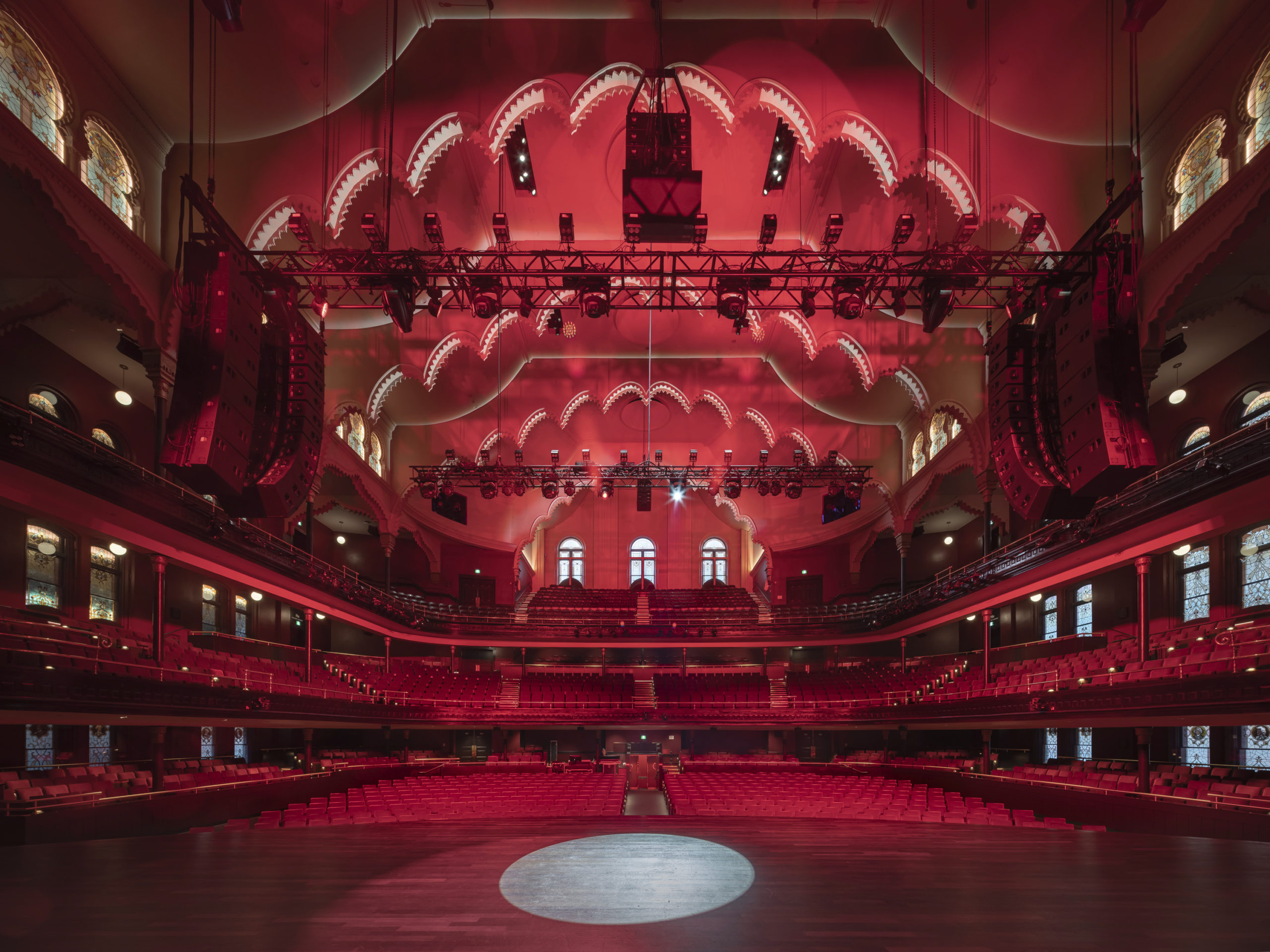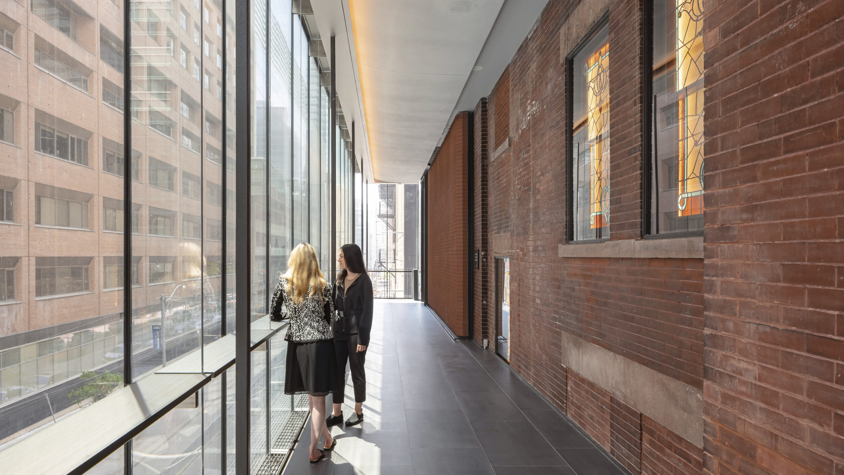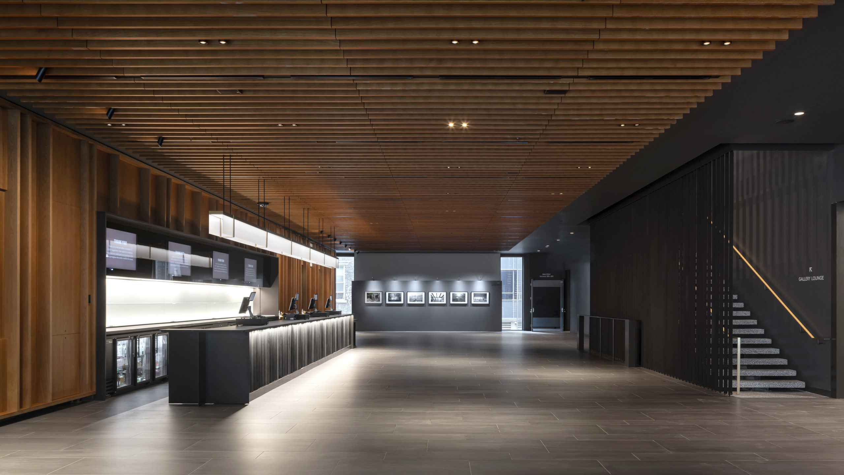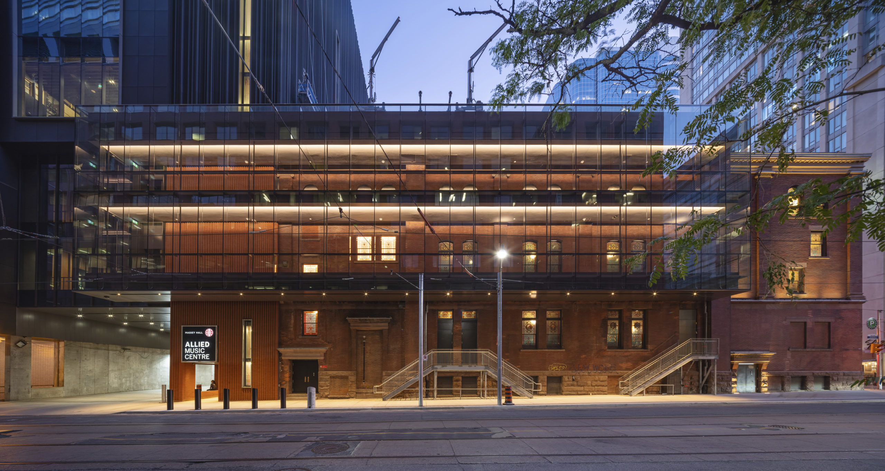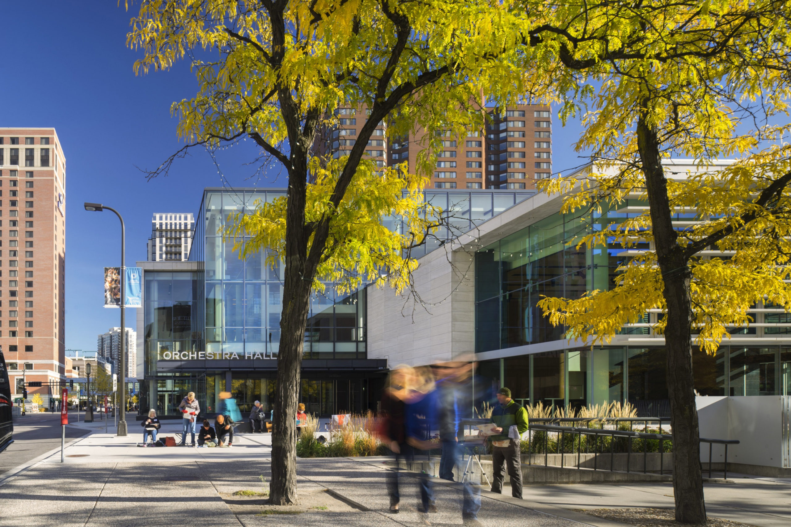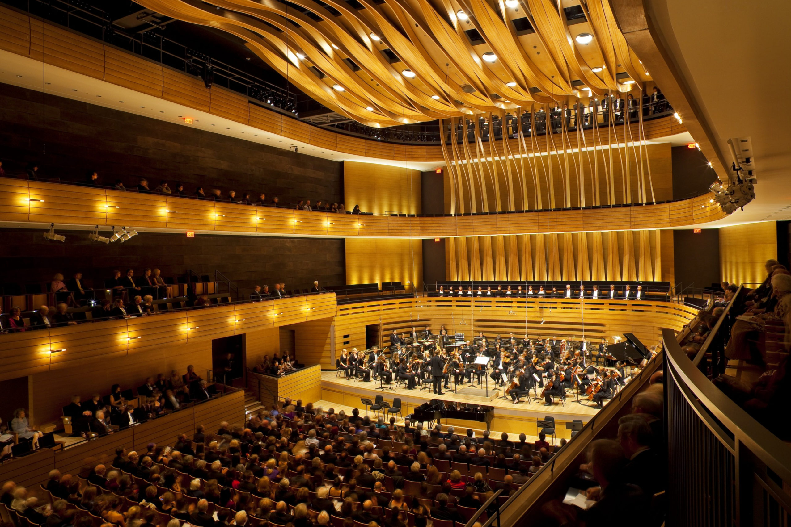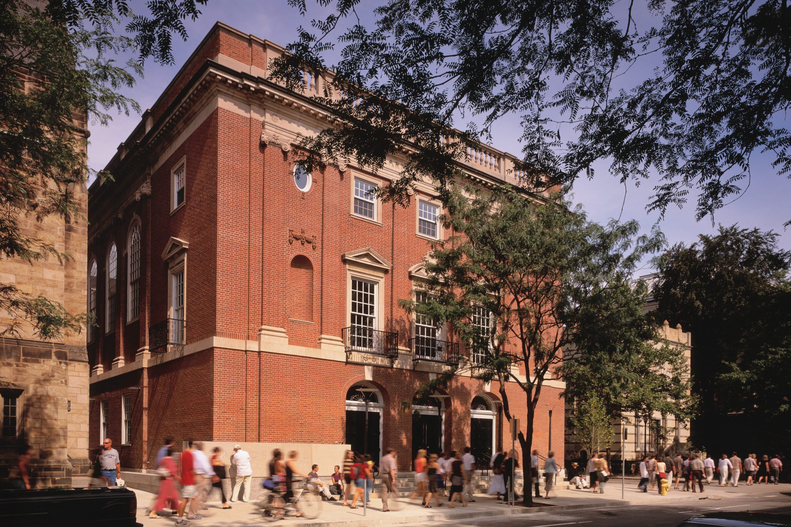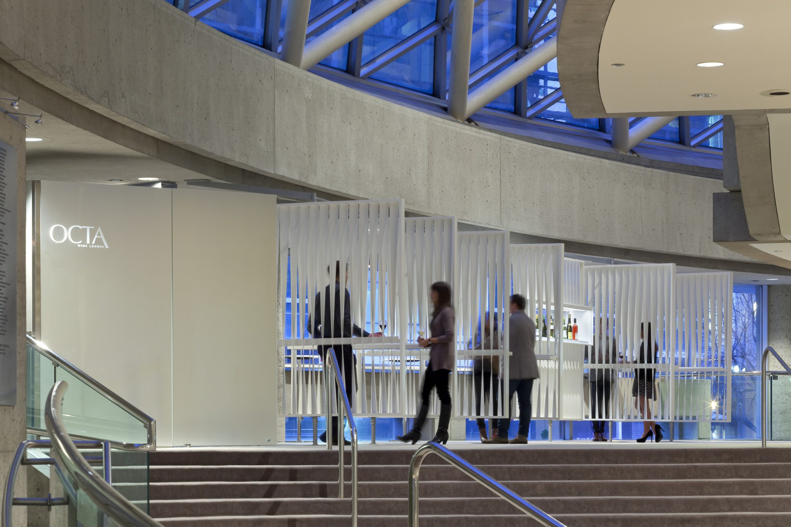Allied Music Centre/Massey Hall Renovation and Expansion
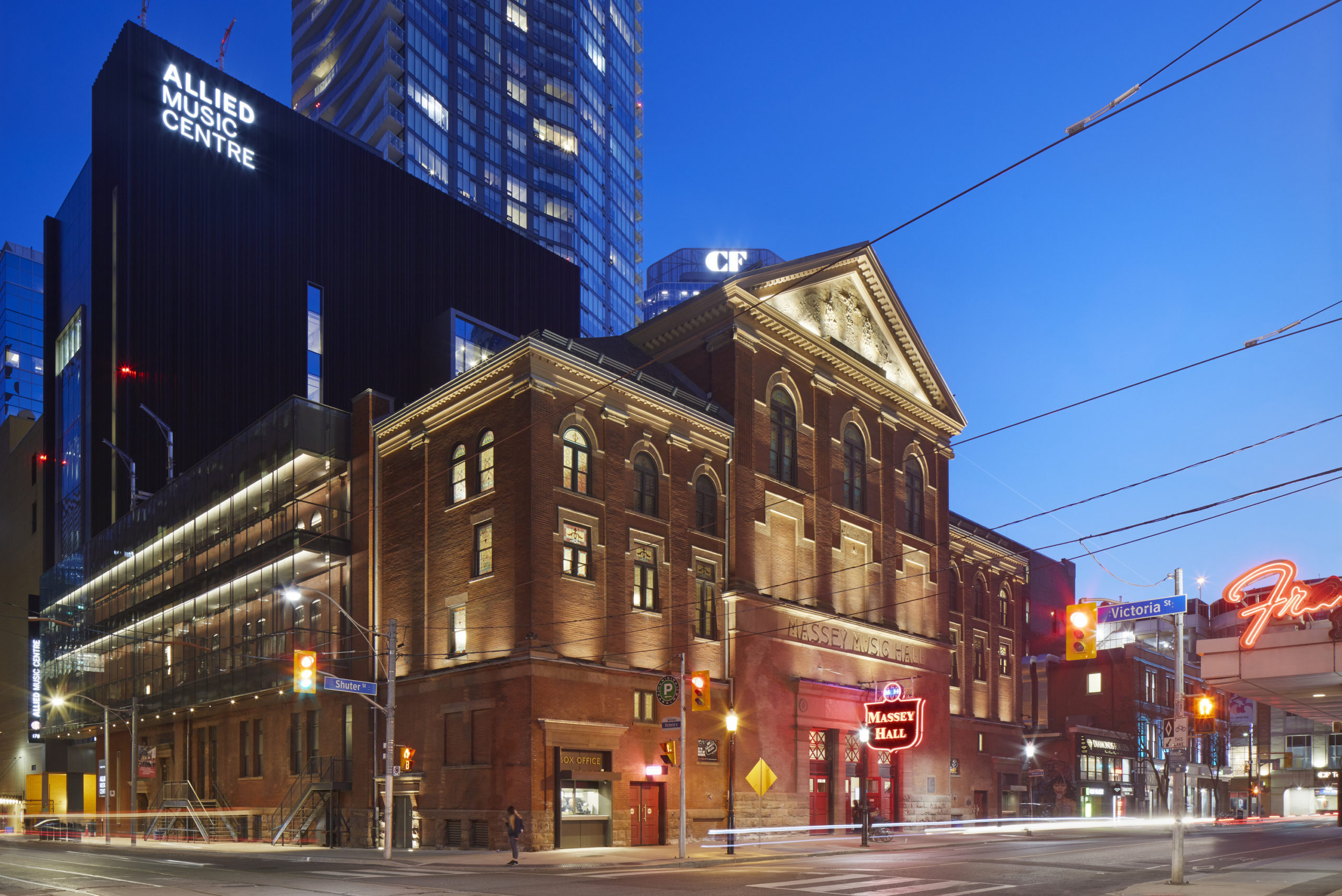
- Location Toronto, Ontario
- Client The Corporation of Massey Hall and Roy Thomson Hall
- Architects KPMB Architects (Architecture & Interior Design); GBCA Architects (Heritage Consultant)
- Completion 2015 (Phase 1); 2022 (Phase 2)
- Size 16,000 ft² / 1,486 m² (Phase 1); 124,000 ft² / 11,520 m² (Phases 2a, 2b)
- Project type Culture, Heritage, Interiors, Tower
Opened in 1894, Massey Music Hall has been Toronto’s national stage for some of the world’s greatest classical, jazz and new world music performers. Over the decades, it has hosted legends from Sir Winston Churchill to Glenn Gould to Joni Mitchell — artists who have helped shape Canada’s cultural identity.
“Improve everything, change nothing,” was the mandate shared with our team at the beginning of the beloved performance venue’s revitalization in 2012. It fast became the project’s unofficial motto and guided every design decision and intervention to come.
The multi-year revitalization entailed a full exterior and interior renovation of the historic hall, a sensitive seven-storey addition that houses two new performance venues, and a series of new passerelles — suspended glass walkways — that link old and new.
Together, these elements form the new Allied Music Centre: a unified venue that honours the historic hall’s legacy with upgrades to acoustics, accessibility, seating, audio-visual technology, and back-of-house infrastructure. Simultaneously, new performance and support spaces enable expanded programming, securing the venue’s place as Toronto’s cultural heart for decades to come.
Phase 1: Revitalizing the historic Massey Hall (2015)
For more than a century, Massey Hall has enriched Toronto’s cultural and entertainment scene. Designed in a late Palladian style by church architect Sidney Badgley, the three-storey red brick venue is Canada’s most renowned concert hall. It is cherished for its acoustics, its intimate relationship between artists and audiences, and its “dry, dusty, mythic” soul.
A detailed conservation strategy by GBCA Architects guided the preservation of heritage elements, including the Moorish-styled auditorium, Art Deco lobby, and Palladian exterior. Nearly 100 original stained-glass windows were restored, recapturing the hall’s brilliant natural light that had been dulled over time.
Working with acoustics consultants Sound Space Vision, the heritage restoration sensitively upgraded stage acoustics to enhance sound quality, along with the careful integration of new audio-visual systems and lighting technology.
KPMB, in collaboration with integrated theatre consultants Charcoalblue, designed new custom seating solutions, including the addition of a parterre seating level surrounding the orchestra level and an automated seating storage system. The latter allows for standing attendance shows for the first time in Massey Hall’s history, diversifying its range of performances.
The meticulous renovation also included infrastructure updates to create a barrier-free space that meets current accessibility standards.
Phase 2: Expanding with the Allied Music Centre (2022)
Located directly south of the historic hall, the seven-storey Allied Music Centre is clad in a black, bent metal profile that evokes a stage curtain and stands as a contemporary backdrop to the heritage building.
The addition expands Massey Hall’s reach with new and innovative facilities, including two new live music venues; spaces for artist development, community engagement, and educational programming; and enhancements to the historic hall’s capabilities, such as dressing rooms, a green room, and touring staff offices.
Responding to the city’s ongoing need for smaller, more intimate music venues, the AMC houses the TD Music Hall and the Allied Music Centre Theatre. The TD Music Hall is a flexible 500-person venue with a glazed stage backdrop that can be configured for various events, from concerts to community programs. The Allied Music Centre Theatre is a similarly flexible 100-seat venue with retractable seating.
Suspended glass walkways, known as passerelles, connect the historic and new structures. Cantilevered over the sidewalks and supported by a concealed steel truss in the attic, the passerelles directly connect to the AMC and provide barrier-free access to Massey Hall’s Balcony and Gallery levels. Visible to the street, the glass walkway over Victoria Street animates the pedestrian experience and exposes the building’s heritage exterior to passersby.
Crucially, a new loading dock solves one of Massey Hall’s most pressing problems: previously, all equipment had to be loaded in through the main front door. By improving back-of-house efficiency, the venue can host more performances annually.
Fully wired for professional recording and broadcasting, the Allied Music Centre Theatre can also be used for artist interviews, educational workshops, and other events. Elsewhere, the AMC houses a recording facility equipped with advanced audio mixing and production technology, a member’s lounge, and multipurpose areas for merchandise sales, concession stands, coat check, and community-focused activities.
In addition to modernizing performance spaces, improving accessibility, and promoting operational efficiency, the revitalized venue helps Massey Hall fulfill a central goal: nurture establishing and emerging talent. With these new spaces, Massey Hall can continue to grow its outreach and artist development programs.
