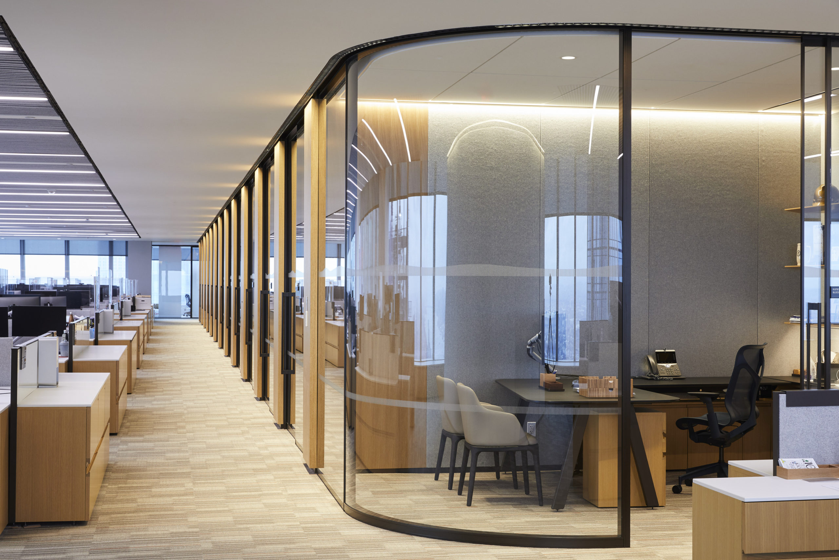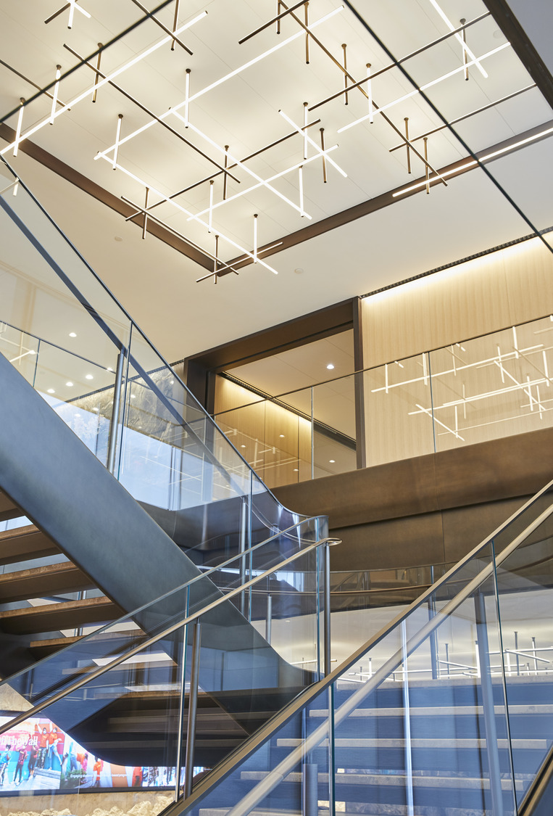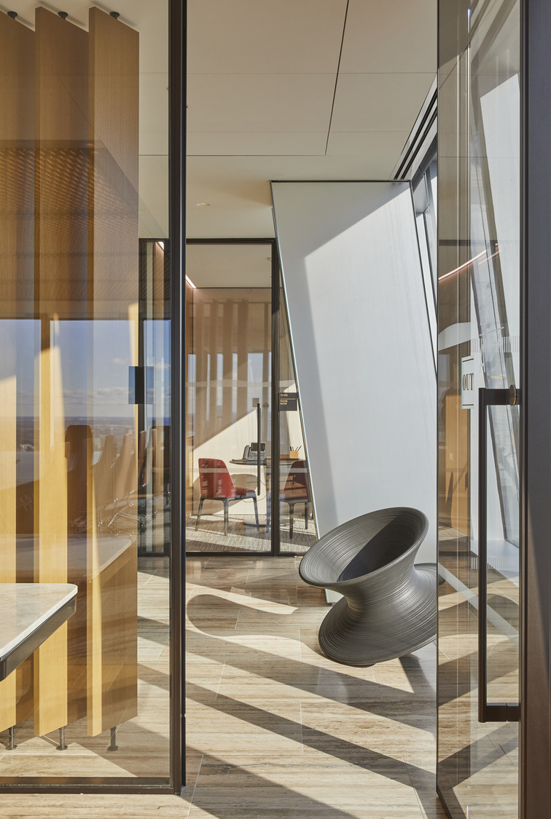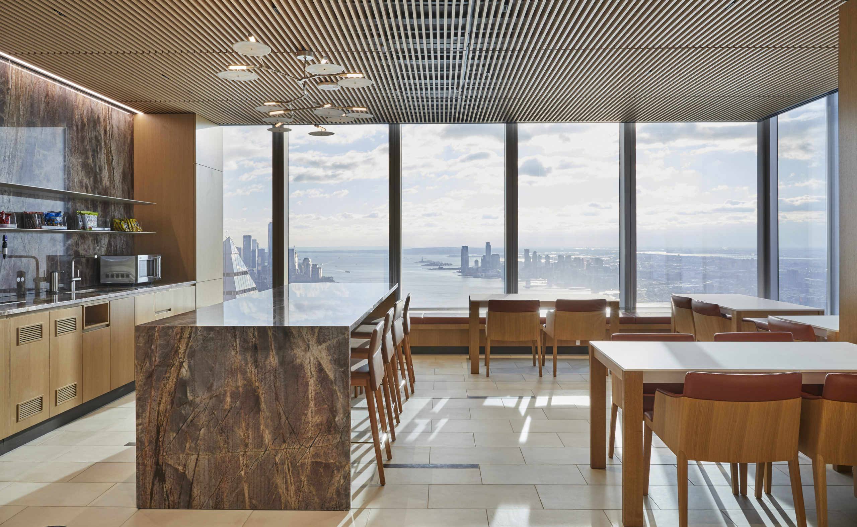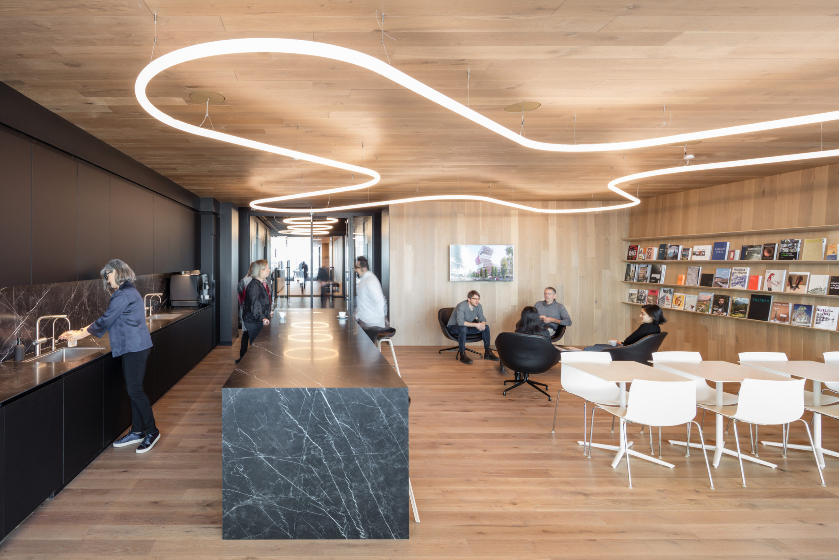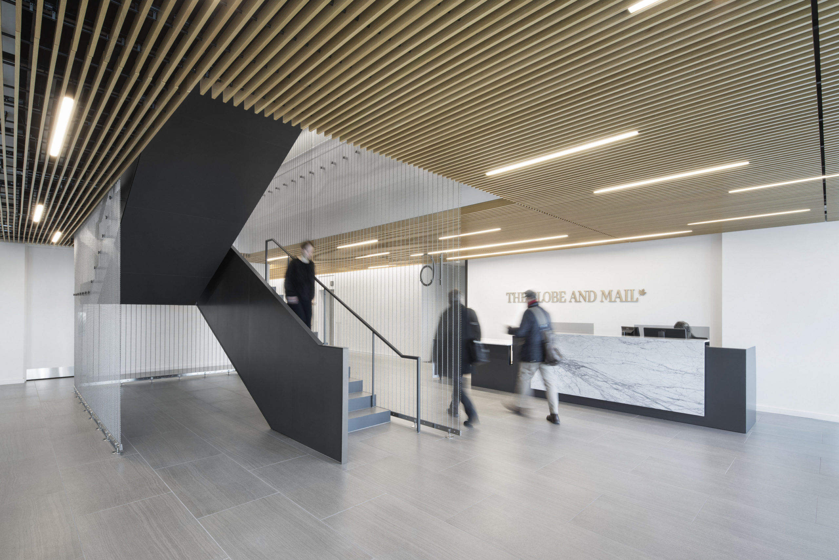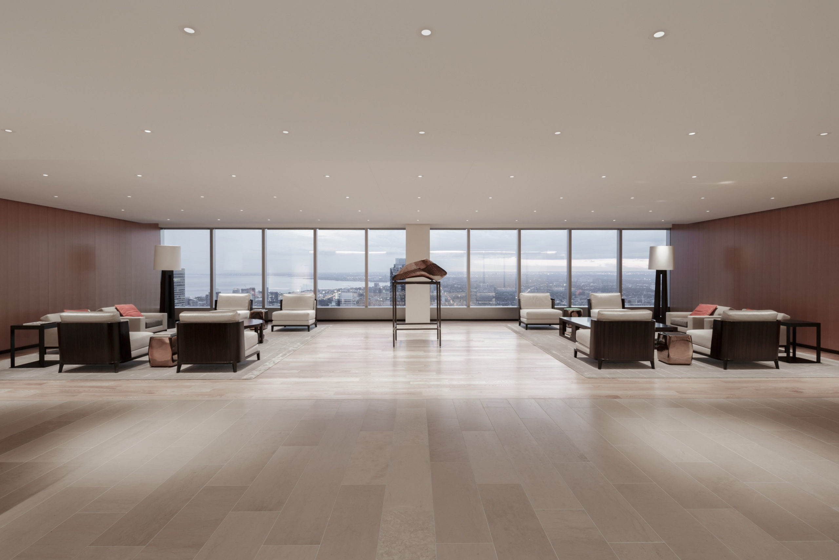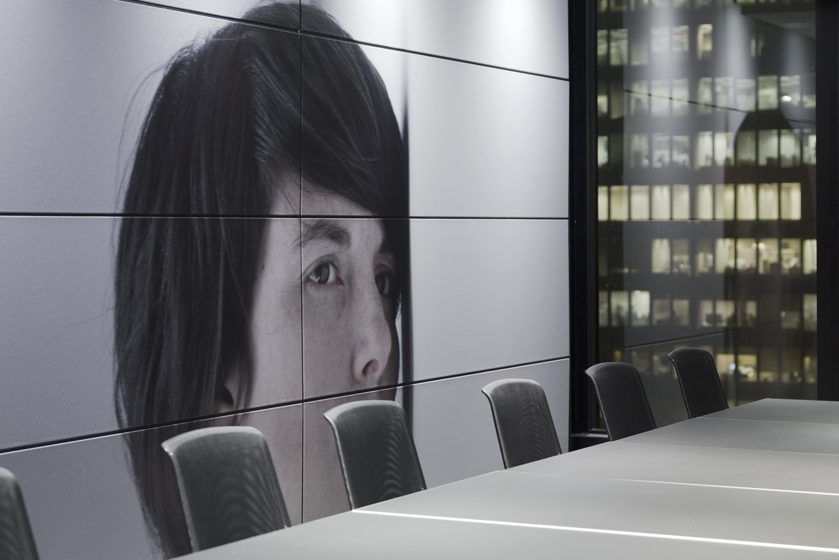NYC Office Headquarters
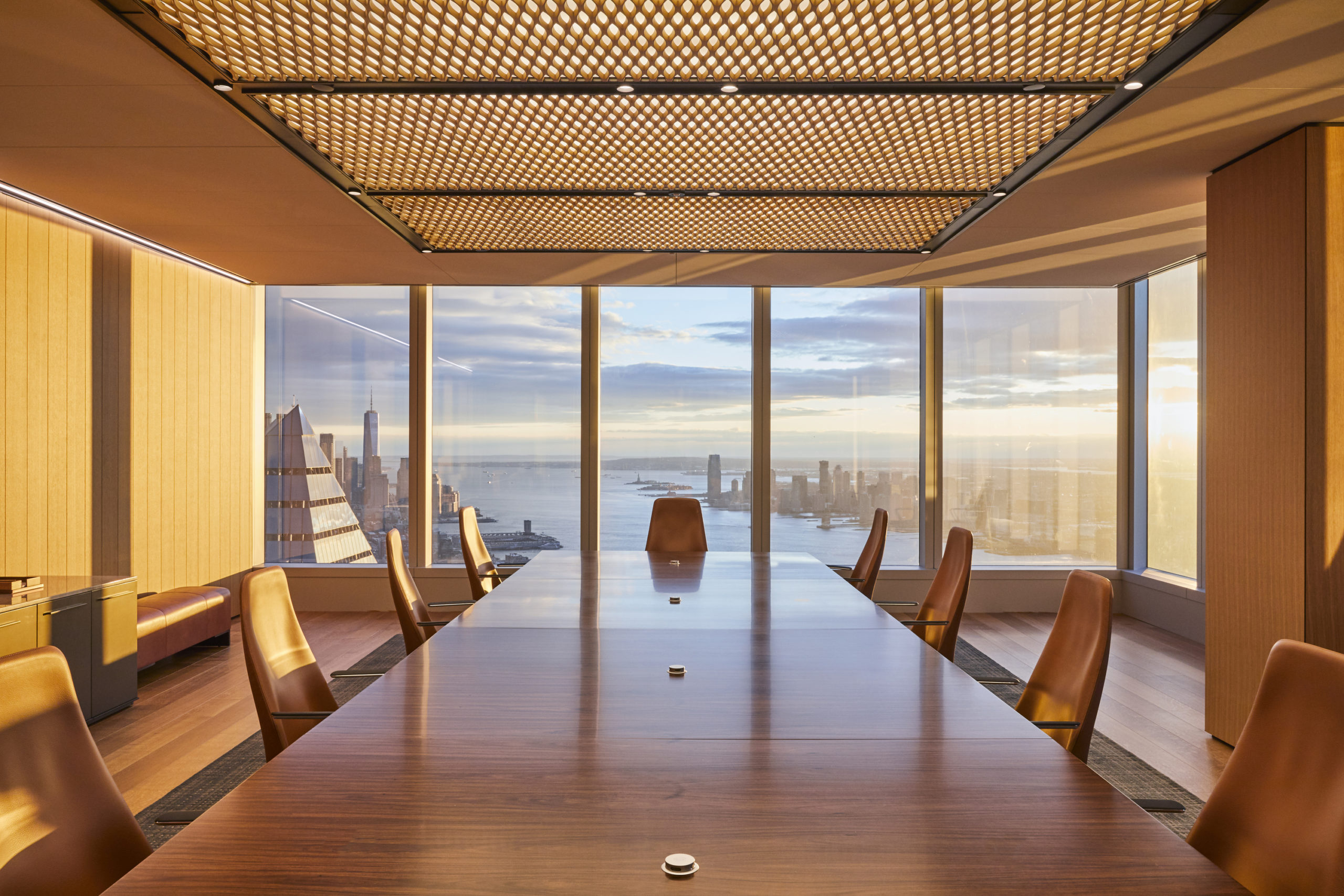
- Location New York, New York
- Completion 2020
- Size 106,282 ft² / 9,874 m²
- Project type Interiors, Office
KPMB’s design of the new headquarters incorporates the following core principles: access to light and views, collaboration, and flexibility, to create an environment that is inspiring to work in. The typical workspace involves an open studio with private, glass-fronted offices at the core, a low cubicle design, and tables for impromptu meetings at the perimeter.
Collaboration space is an essential part of the design. KPMB designed long-standing collaboration tables sited near teams to accommodate dynamic interaction over physical materials, as well as rooms dispersed throughout the studio that integrates technology and acoustic privacy to accommodate web-based meetings. Flexibility is introduced through offices that can double as meeting rooms and custom workstations that can convert from a single to a double person workspace.
