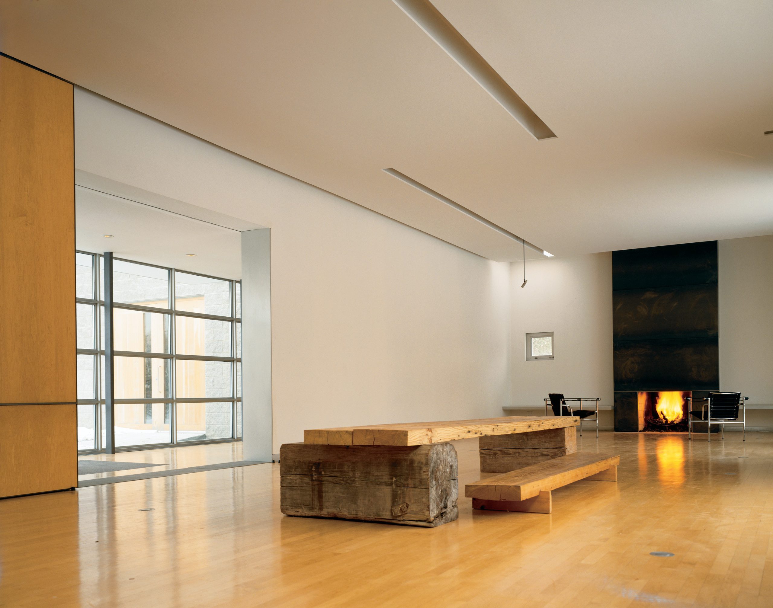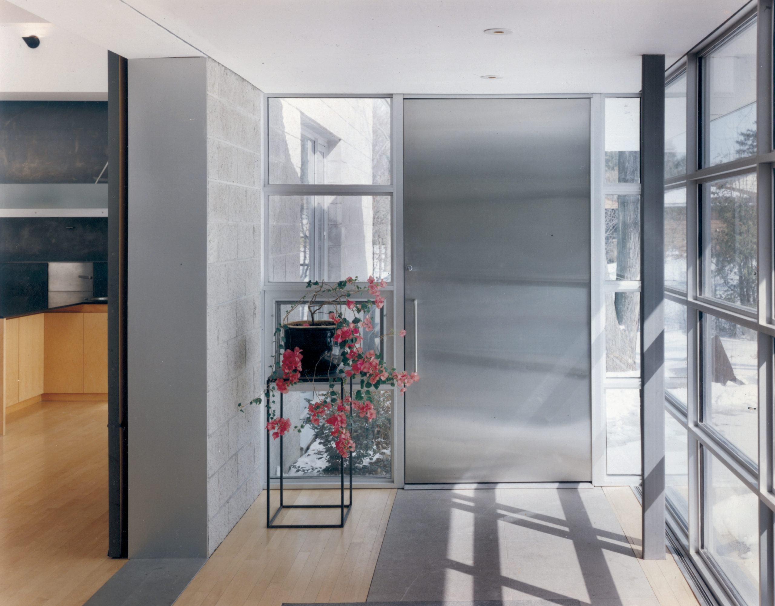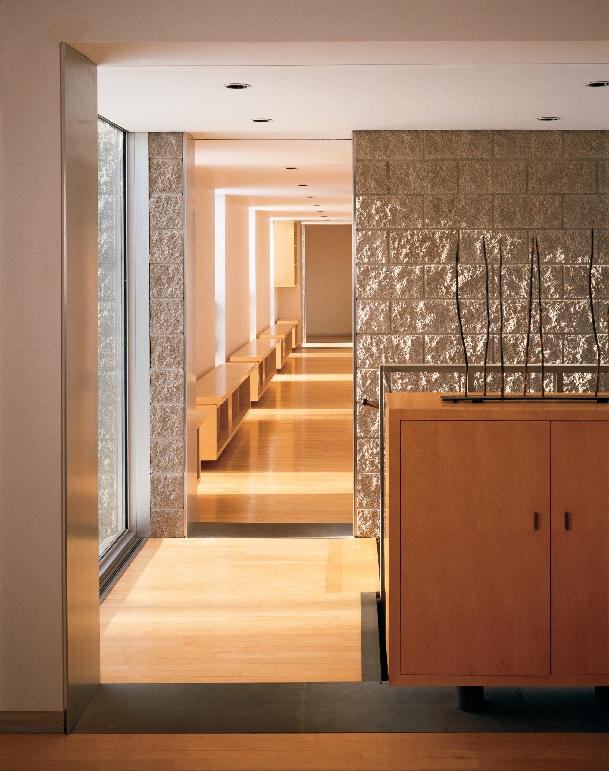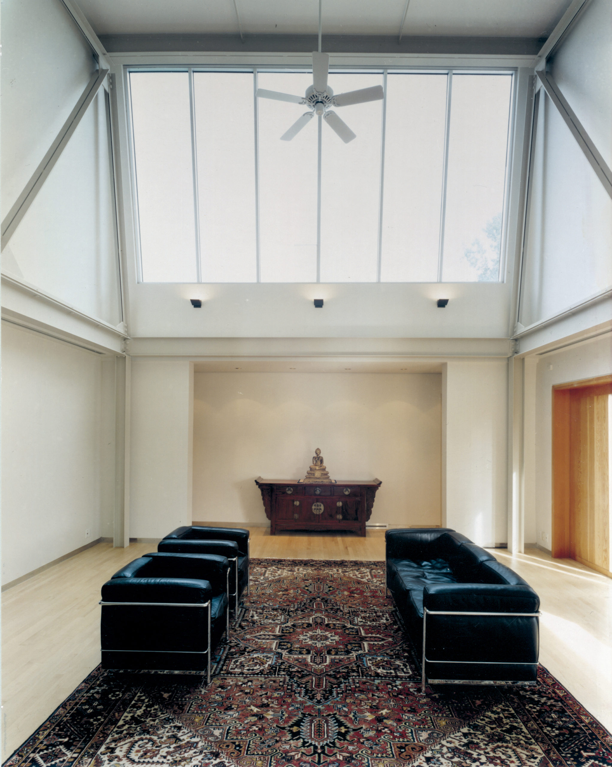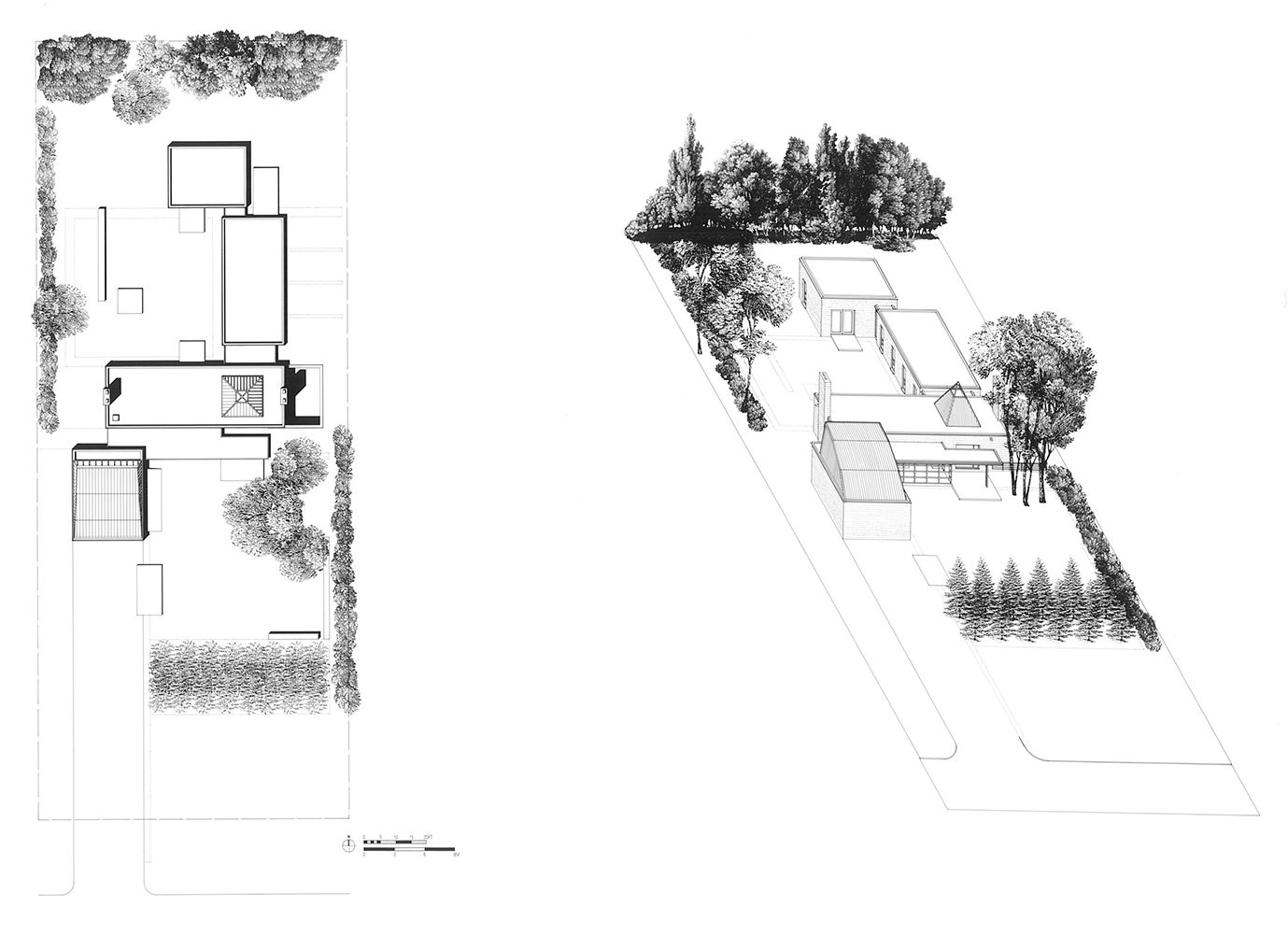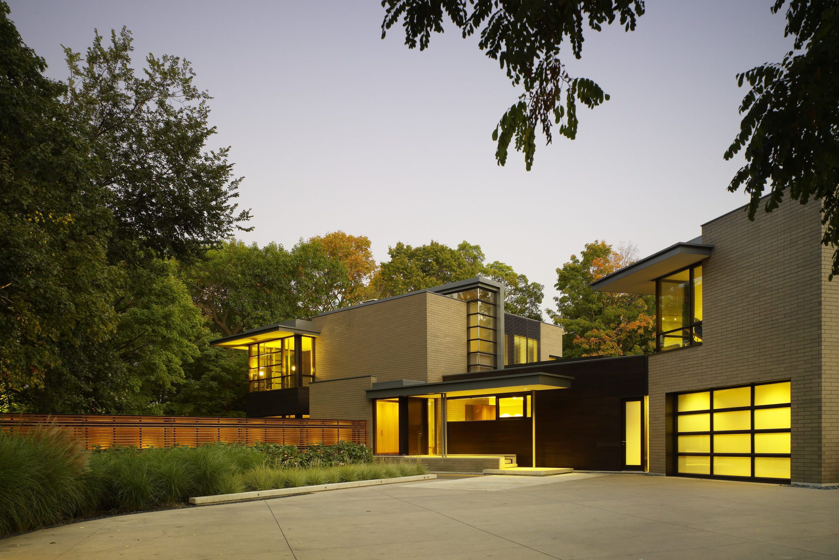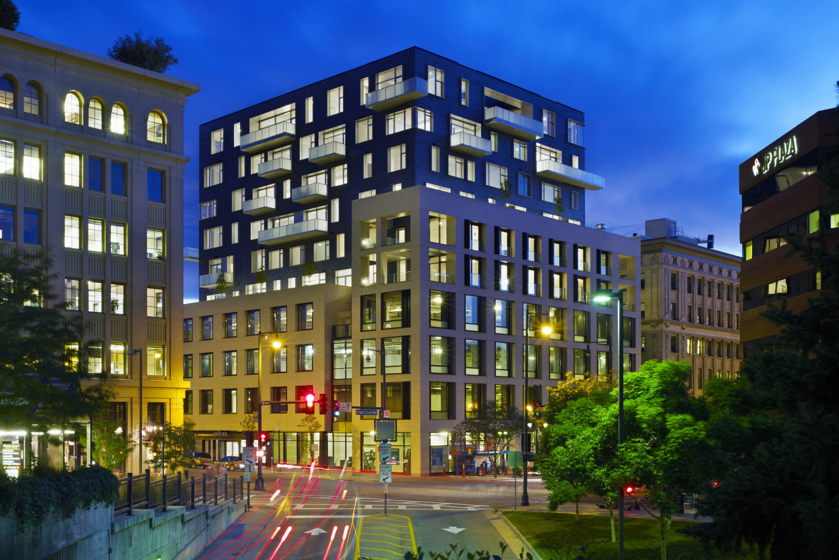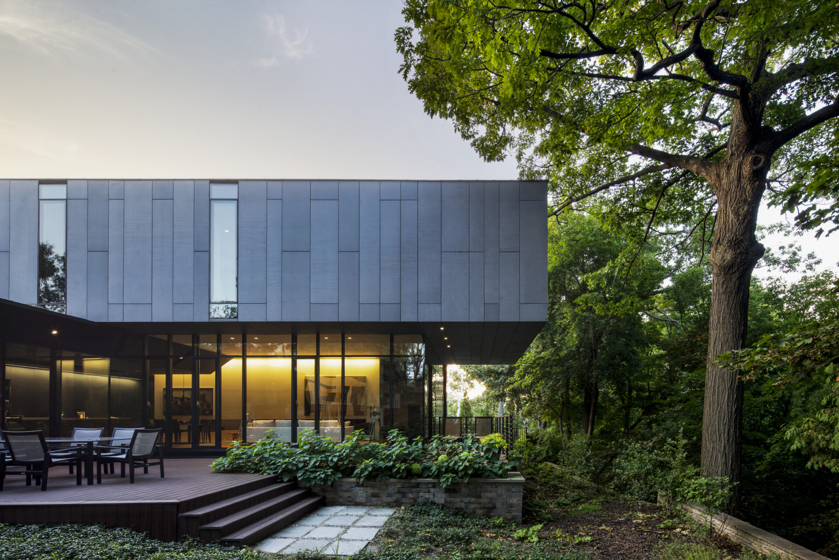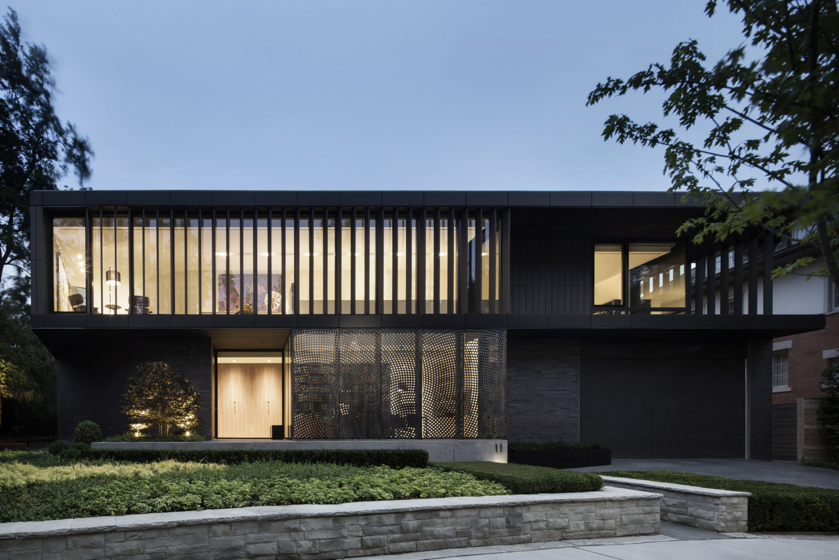Reisman-Jenkinson Residence
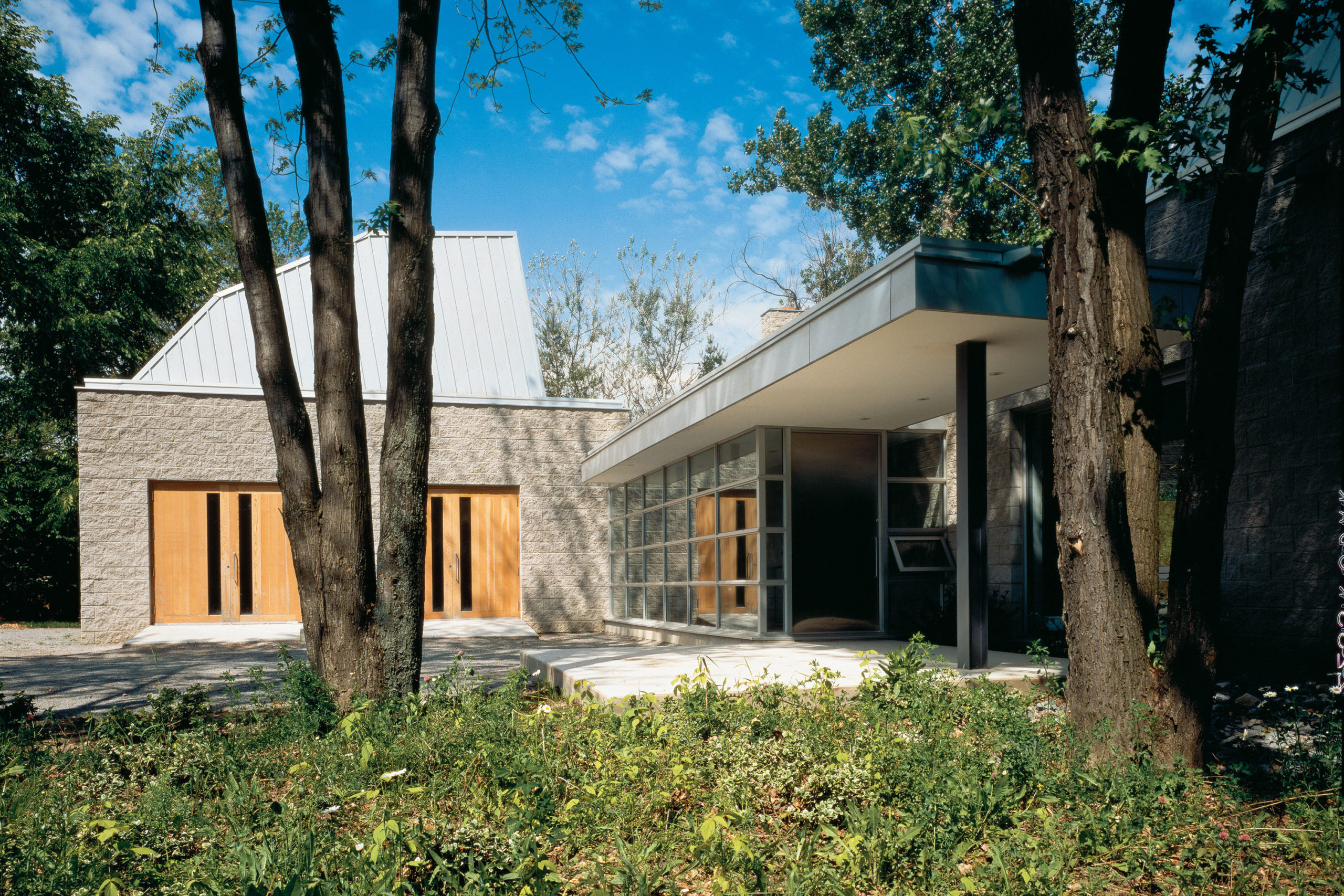
- Location Richmond Hill, Ontario
- Client Stephen Jenkinson, Dolly Reisman
- Completion 1991
- Size 3,800 ft² / 353 m²
- Project type Residential
The design of the Reisman-Jenkinson Residence and Studio combines living and working spaces for a family of four in the suburban context of Richmond Hill, Ontario.
Four buildings constructed of light-grey, split-faced concrete block are joined by three glazed linking elements to create a forecourt and garden court. Shaped roof elements on the sculpture studio and main living building are fabricated from anodized, formed aluminum panels. Fascias, copings and scupper complete each building and linking element.
The sculpture studio forms one edge of the forecourt. The interior receives indirect north light through clerestorey windows. A pair of doors constructed of Douglas Fir open out onto the court, framing views into a spectacular landscape of silver maple trees.
A conservatory entrance forms the opposite edge of the forecourt and connects the studio and main loft buildings. Simple volumes, high ceilings, large window and door openings, and maple hardwood floors evoke the character of a loft building. Fireplaces anchor the two ends of the “living loft” and a pyramidal skylight establishes the space of the kitchen as a third interior court.
Bedrooms and writing studios are located deeper in the lot and grouped around a landscaped garden court. Large sliding panels in the main loft and the master bedroom buildings adjust the degree of privacy to create a flexible living arrangement.
The architecture supports a vision of an alternative life in the suburbs. The design challenges conventional expectations about domesticity and celebrates the parallel existence of artistic practices and the rituals of daily life.
