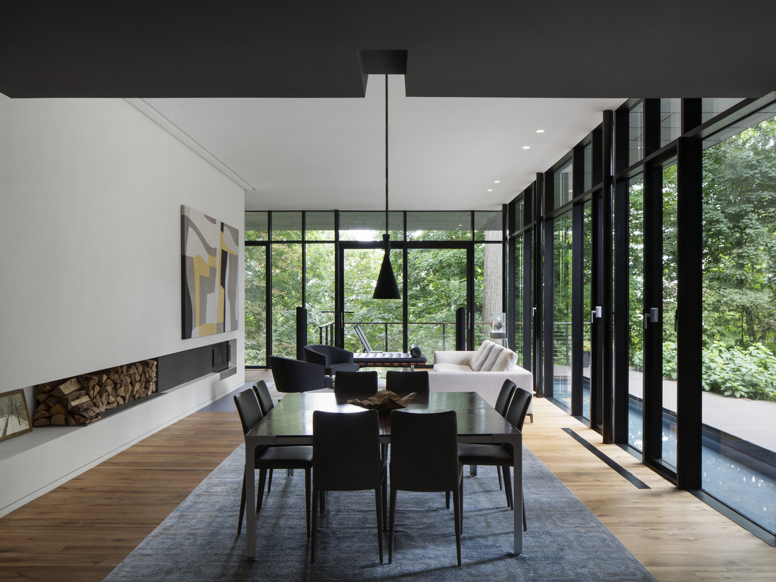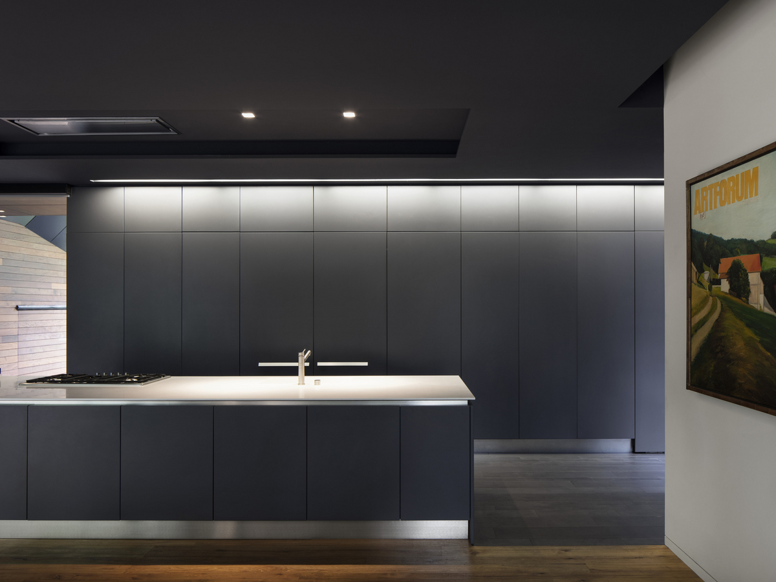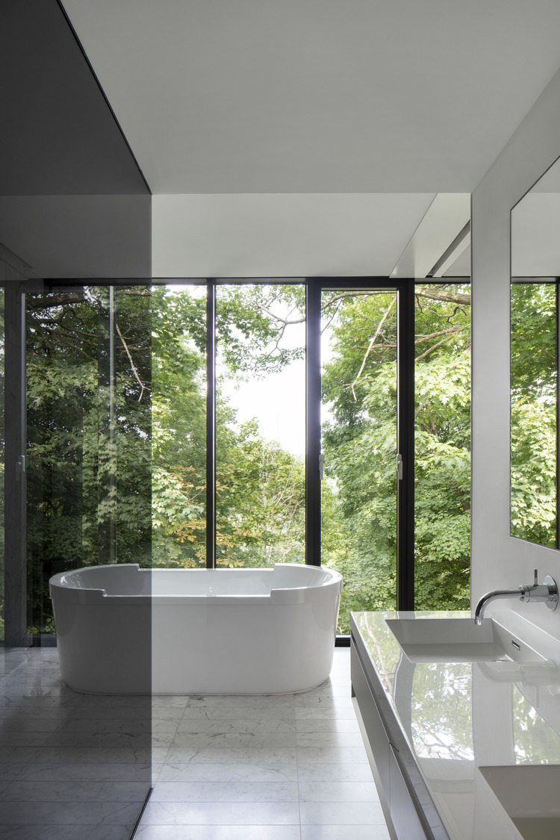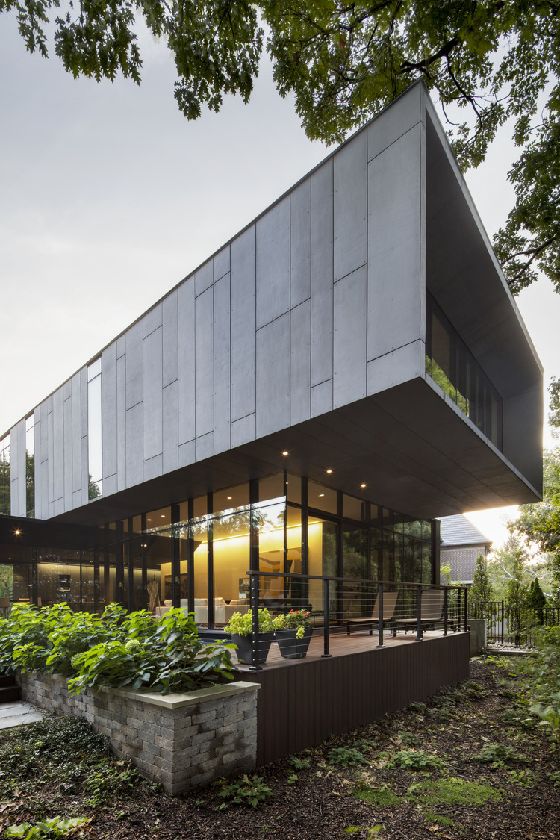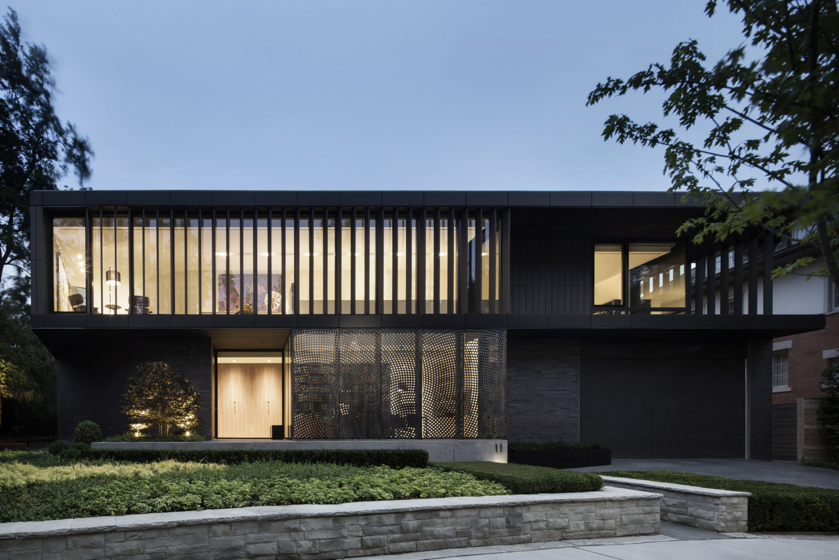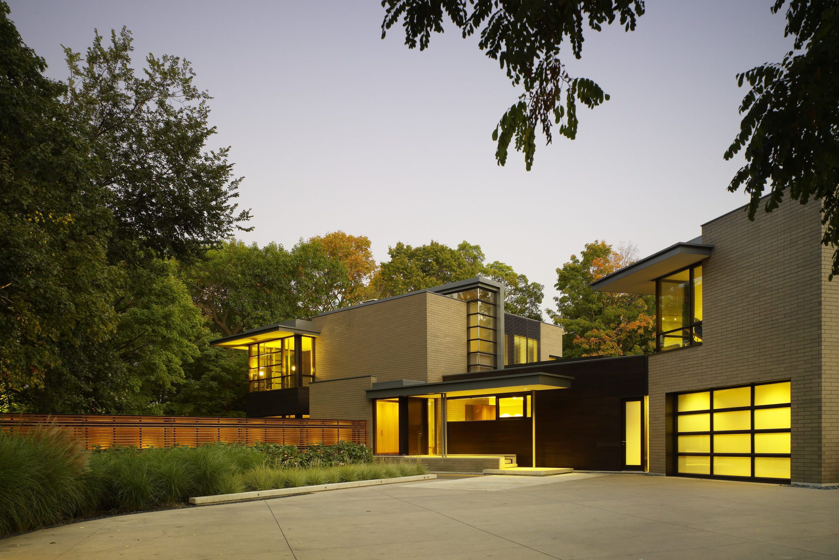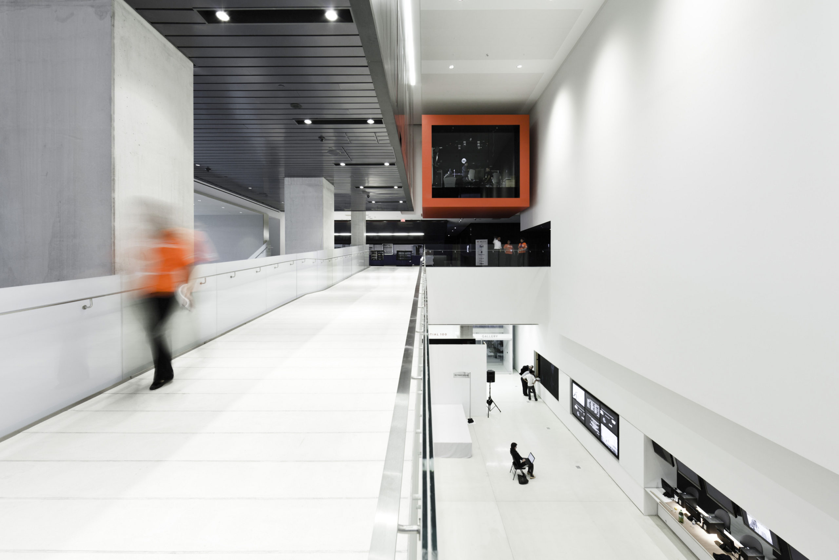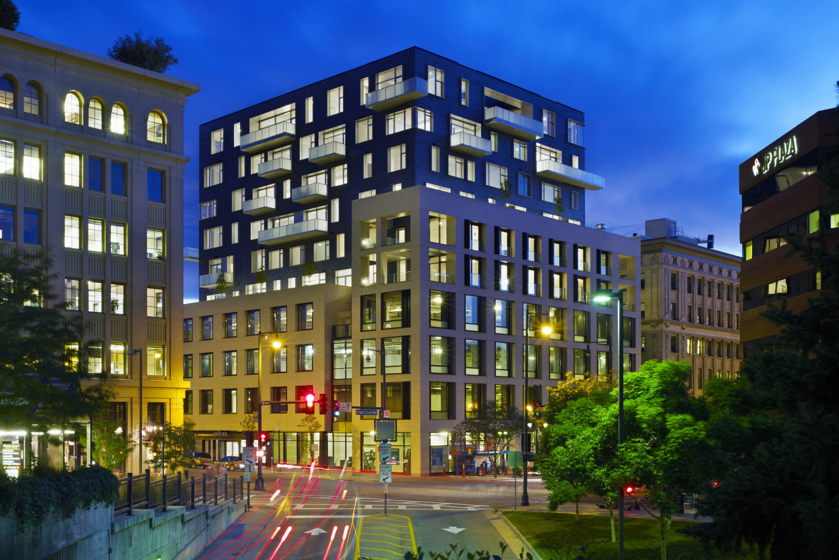Riverview House
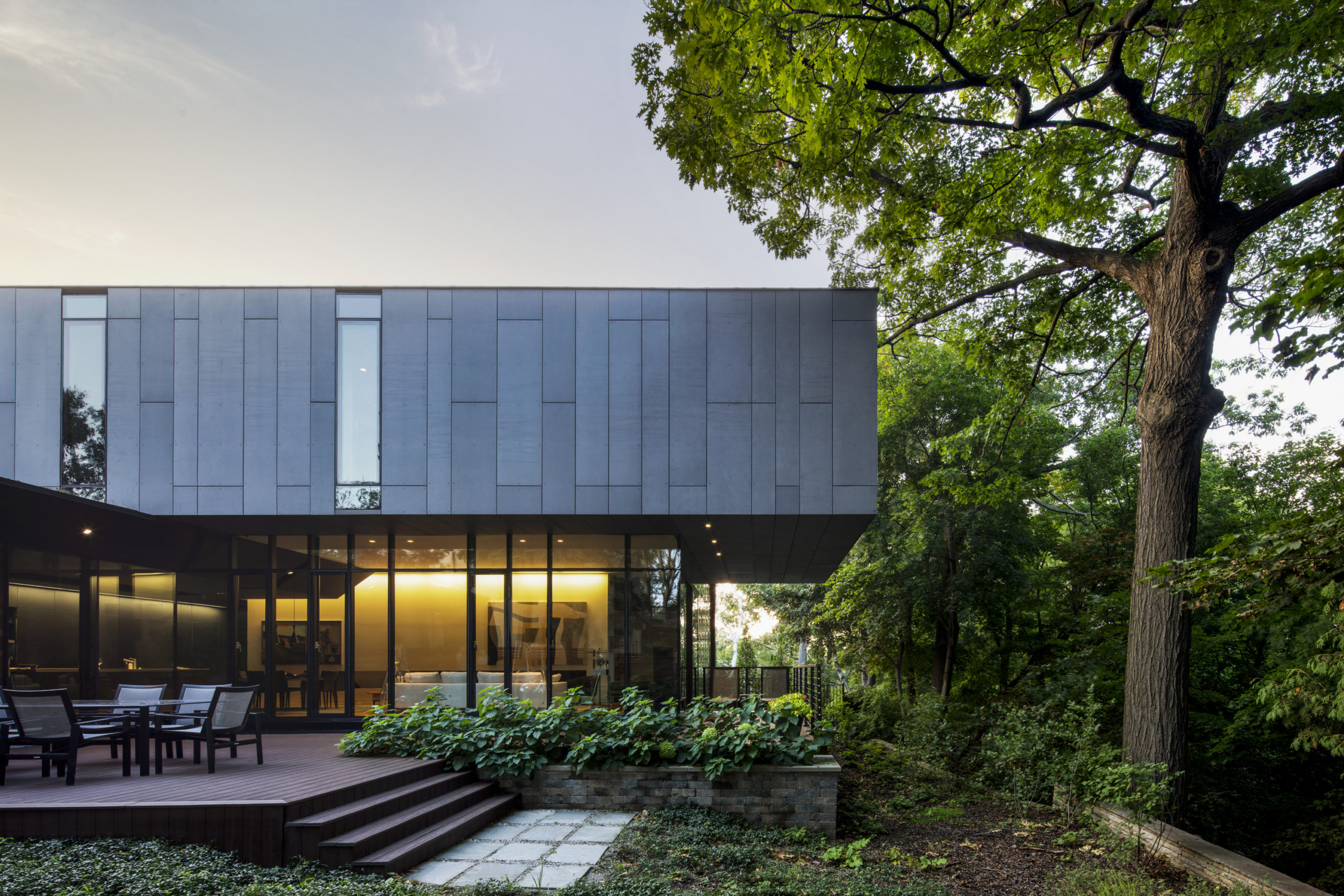
- Location Toronto, Ontario
- Completion 2013
- Size 4,750 ft² / 442 m²
- Project type Residential
Located at the edge of one of Toronto’s ravines, Riverview House takes full advantage of its natural setting. The wedge-shaped site positioned the massing of the house to the north, and the inheritance of an existing foundation allowed the footprint of the house to remain close to the ravine edge. The living room, dining, kitchen, and office all reside on the fully glazed ground floor. The cantilevered second floor reaches out beyond the ground floor to create a serene treehouse master bedroom. This allows the ravine to become the house’s background. The native ravine landscape changes with each season and moves from cooling and close “green” privacy in the summer to maximum light with one kilometer site lines in winter. Nature feels as though it is in the room.
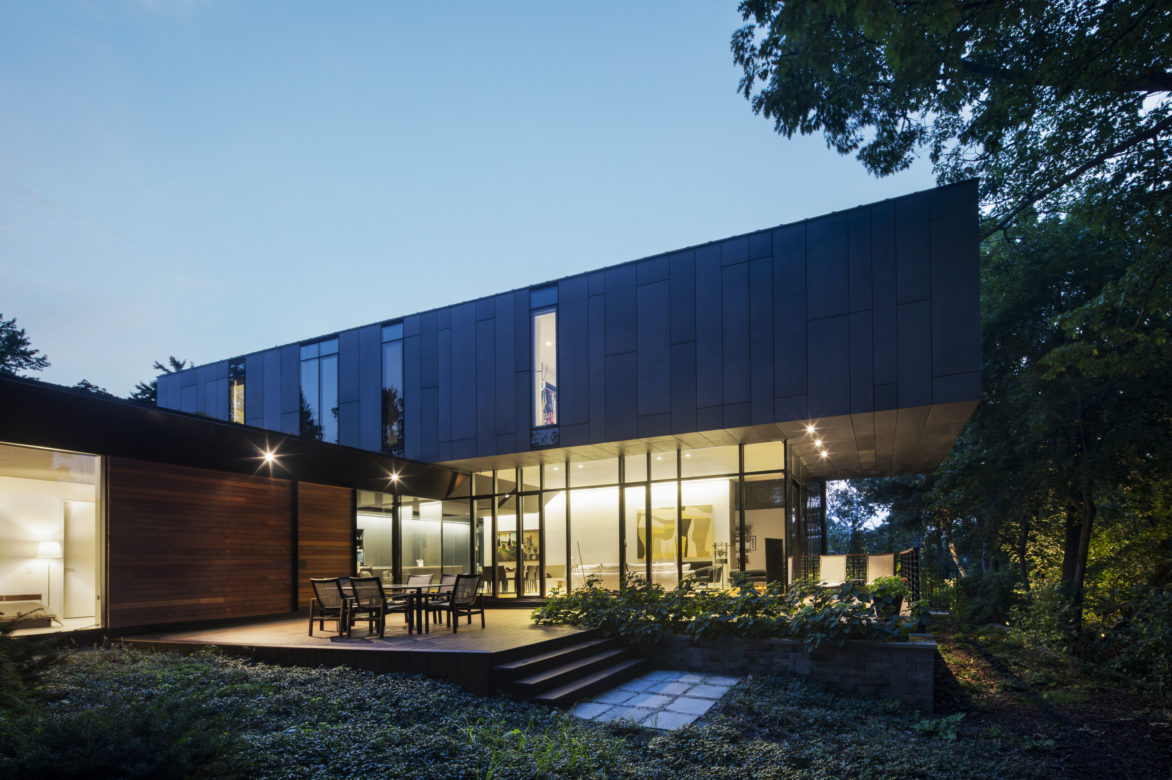
The form is simple. This allows flexible, open plan living that prioritizes family and gathering. The design also reflects the owner’s commitment to sustainability. All roofs on the house are green roofs that exceed Toronto green standards. The ground floor volume that houses the garage and front entry, has a living roof that folds the front lawn up and over the garage to hide it. This allows the home to recede further into its greenery. Other sustainable features include; a permeable membrane driveway made from recycled tires, rain water harvesting and storage for landscape irrigation, recycled timber flooring, high-efficiency mechanical systems handle separate zones of the house, and a floor warming system that harvests warmth from the fireplace via wall mounted piping.
