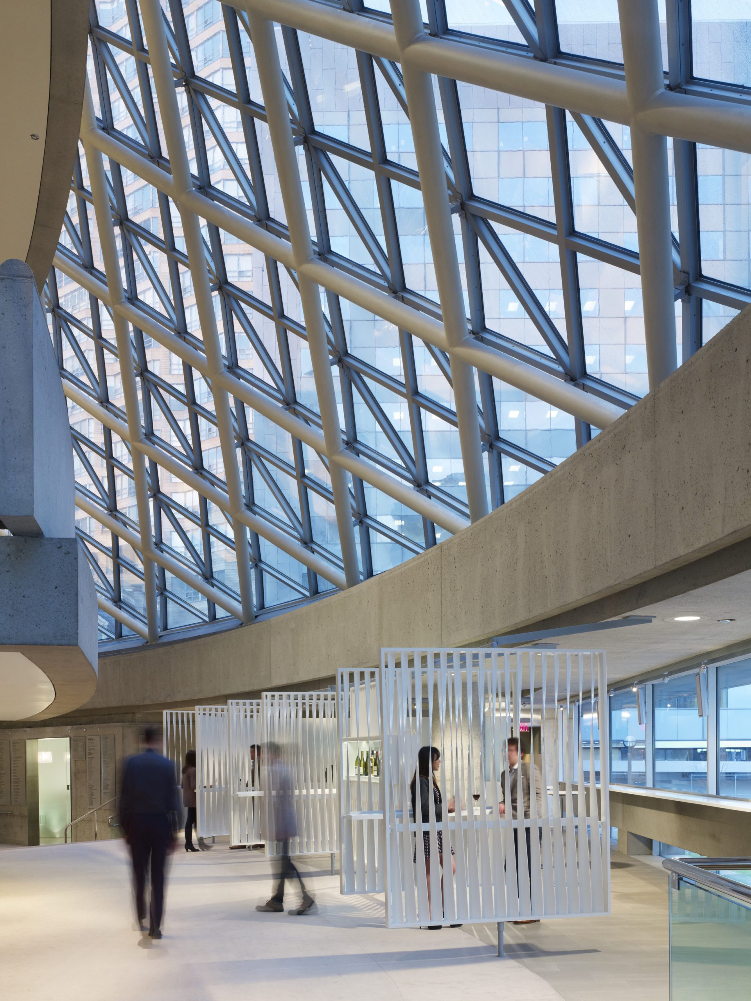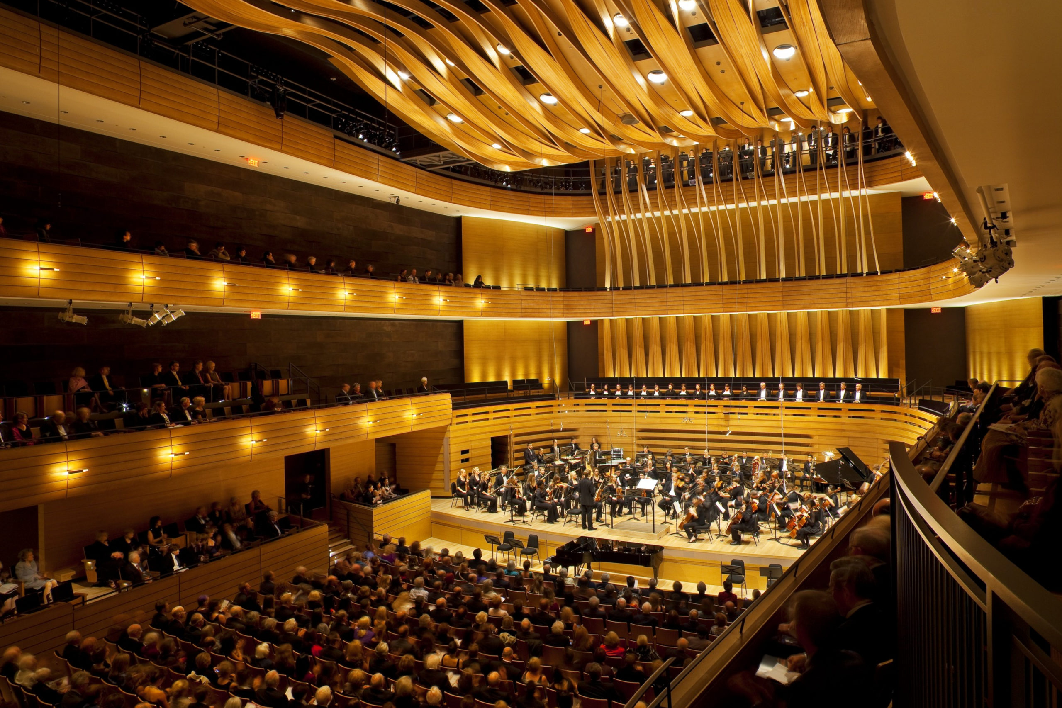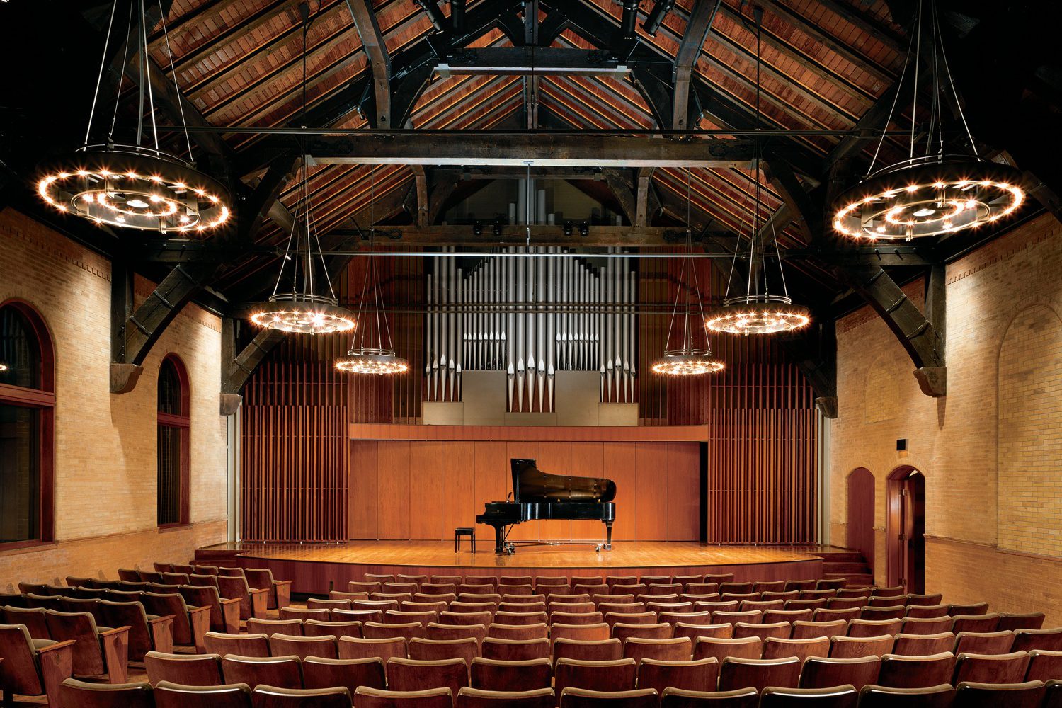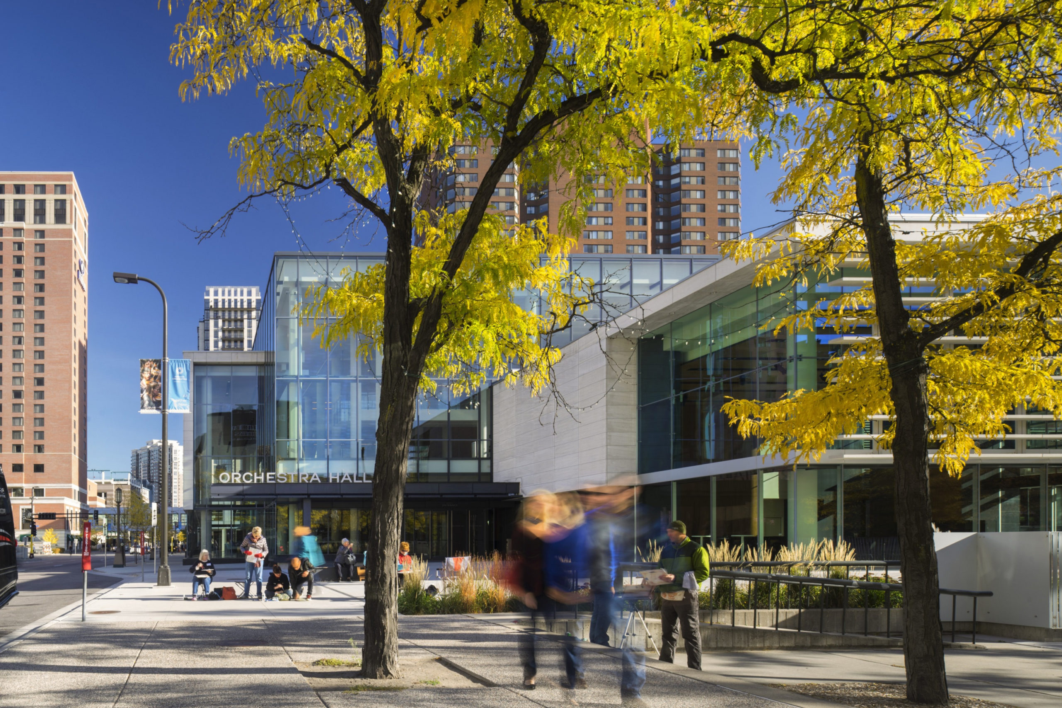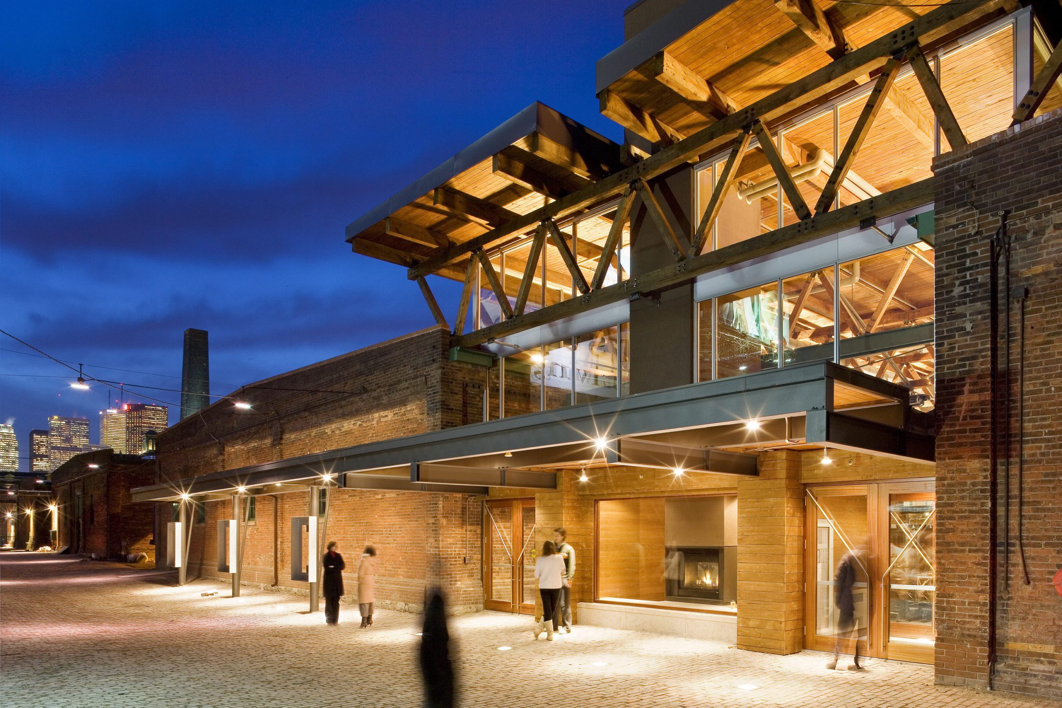Roy Thomson Hall Enhancement and Amenities
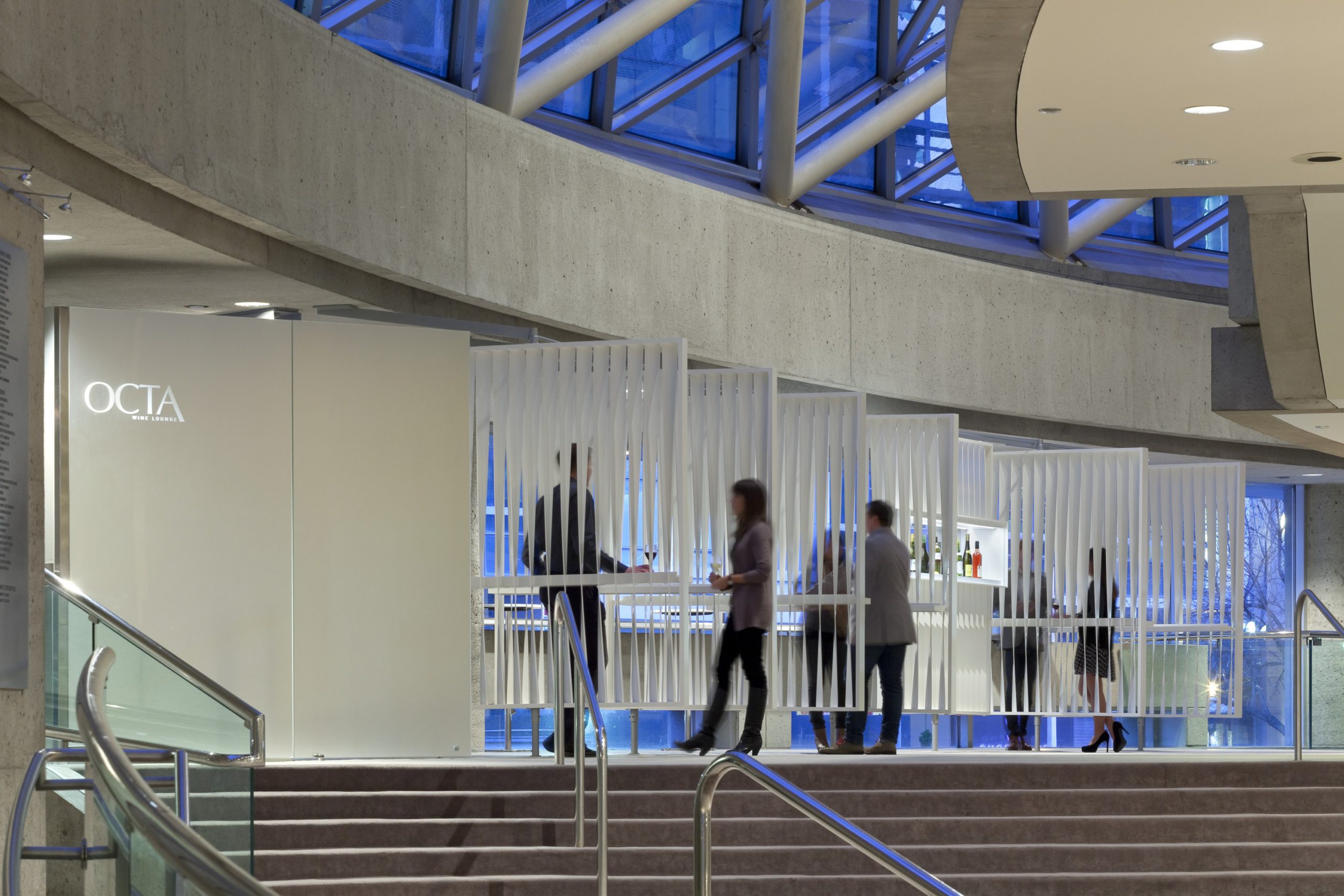
- Location Toronto, Ontario
- Client The Corporation of Massey Hall and Roy Thomson Hall
- Completion 2012
- Size 800 ft² / 74 m² (Wine Bar); 60,000 ft² / 5,574 m² (Enhancement)
- Project type Culture, Hospitality, Interiors
Home to the internationally acclaimed Toronto Symphony Orchestra, Roy Thomson Hall is a cultural and architectural icon in the heart of Toronto’s entertainment district. It was designed by renowned Canadian architect Arthur Erickson and opened in 1982. By the early 2000s, new flexibility and amenities for expanded programming had enriched the audience experience.
The Concert Hall (2002)
The main goal was to modernize the original single-purpose concert hall — transforming it into a versatile multi-purpose auditorium while preserving the integrity of Erickson’s oval-shaped design. To achieve this, KPMB worked with acousticians and engineering experts to refine the hall with strategic interventions.
The upper zones of the auditorium have been redesigned to form a more rectilinear, less oval-shaped sound chamber, complete with a new adjustable acoustical canopy. Light maple wood panels now cover the original concrete surfaces, enhancing resonance and creating a warm, inviting atmosphere. Additionally, the Orchestra level was upgraded with two new aisles, improving the flow of patrons and facilitating seamless movement throughout the space.
Lexus Lounge/Green Room (2004)
Following the successful transformation of the Hall, KPMB began the conversion of an underutilized double-height rehearsal room into a dynamic two-storey space for hosting patrons and sponsors at unique events, while also serving as a green room. The upper level of this hall now boasts a lounge area featuring a new window that establishes a visual connection with the street, enhancing the space’s openness. Light maple wood panels, consistent with those used in the concert hall, bring warmth to the concrete interior, complemented by accent walls of ebony wood, turquoise glass panels, chartreuse chaises, and a custom-carved ebony bar. creating an elegant, atmosphere. On the lower level, a multi-purpose meeting room offers additional gathering space and completes the rehearsal hall’s transformation.
Wine Bar (2012)
Located within the lobby of Roy Thomson Hall, the wine bar was designed to enhance the concert-going experience and give patrons a distinct destination for premium wines. The design respects Erickson’s minimalist aesthetic by embracing a restrained material palette — acid-etched mirror, grey porcelain tile, white Corian, and white powder-coated metal. The focal point of the wine bar is a series of pivoting panels made of twisted powder-coated vertical aluminum fins. These fins create varying degrees of transparency based on the viewer’s angle, allowing the wine bar to function as an extension of the lobby. When the panels are open, the bar extends the open feel of the lobby; when closed, it offers an intimate setting for exclusive events.
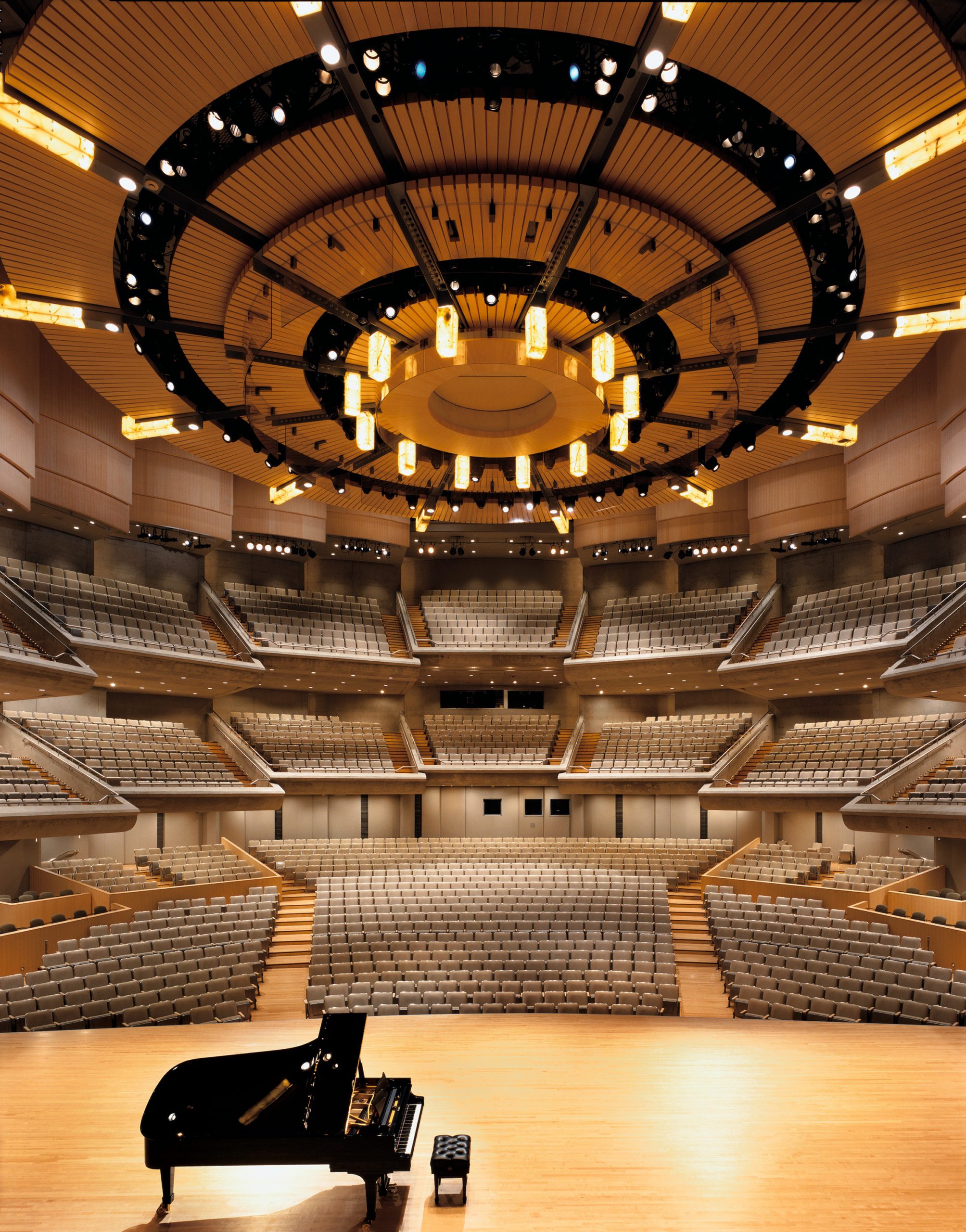
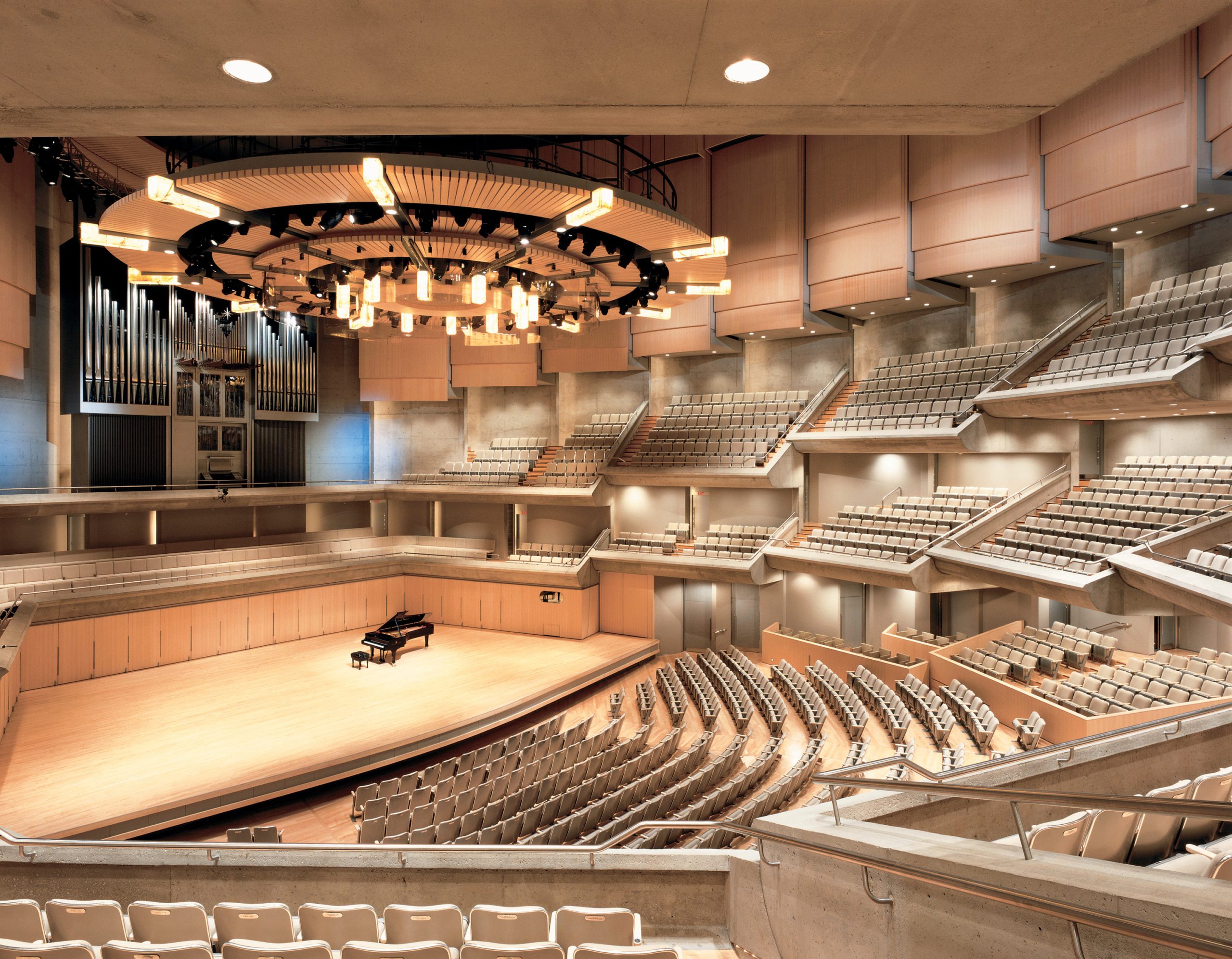
Concert hall
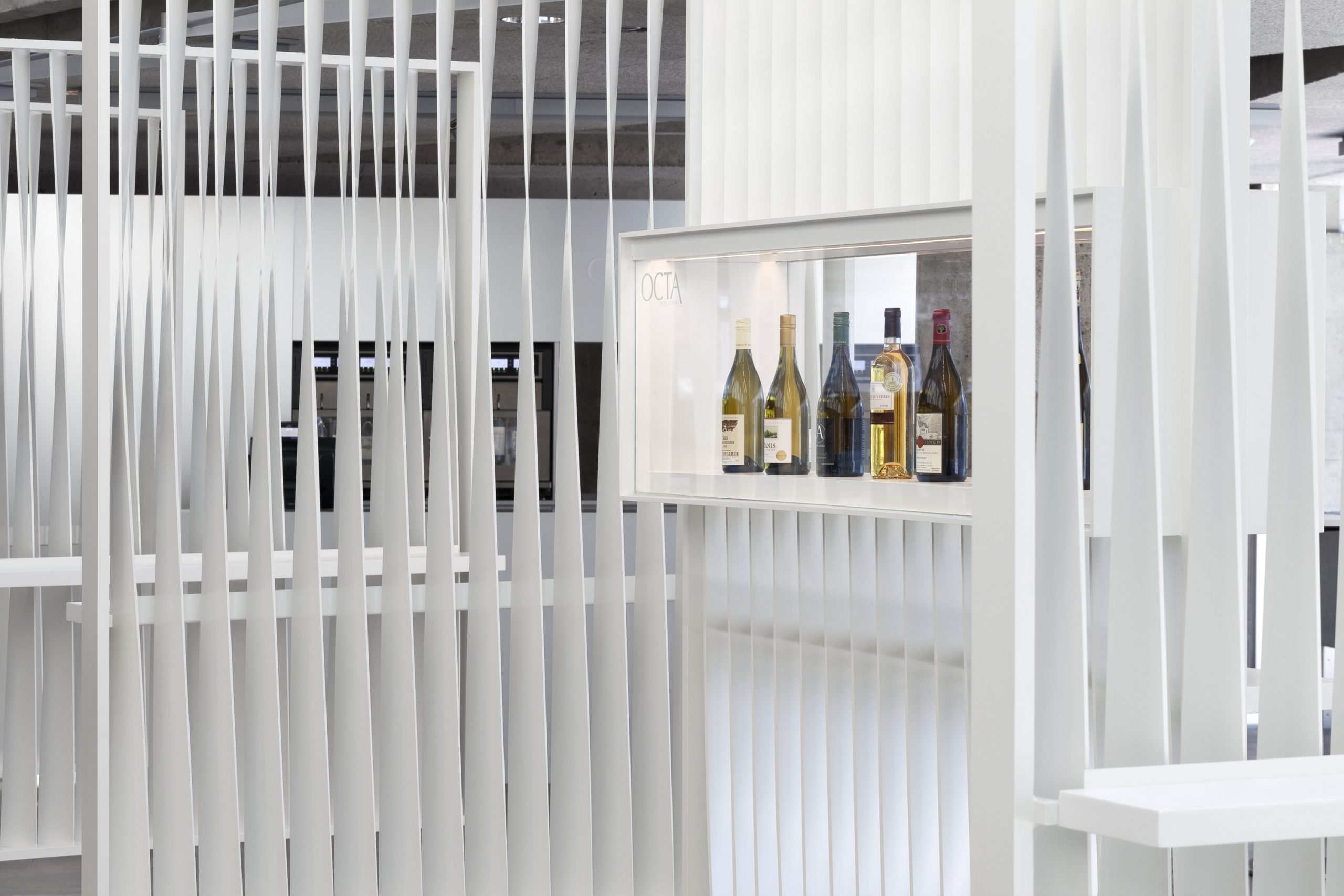
Wine bar
