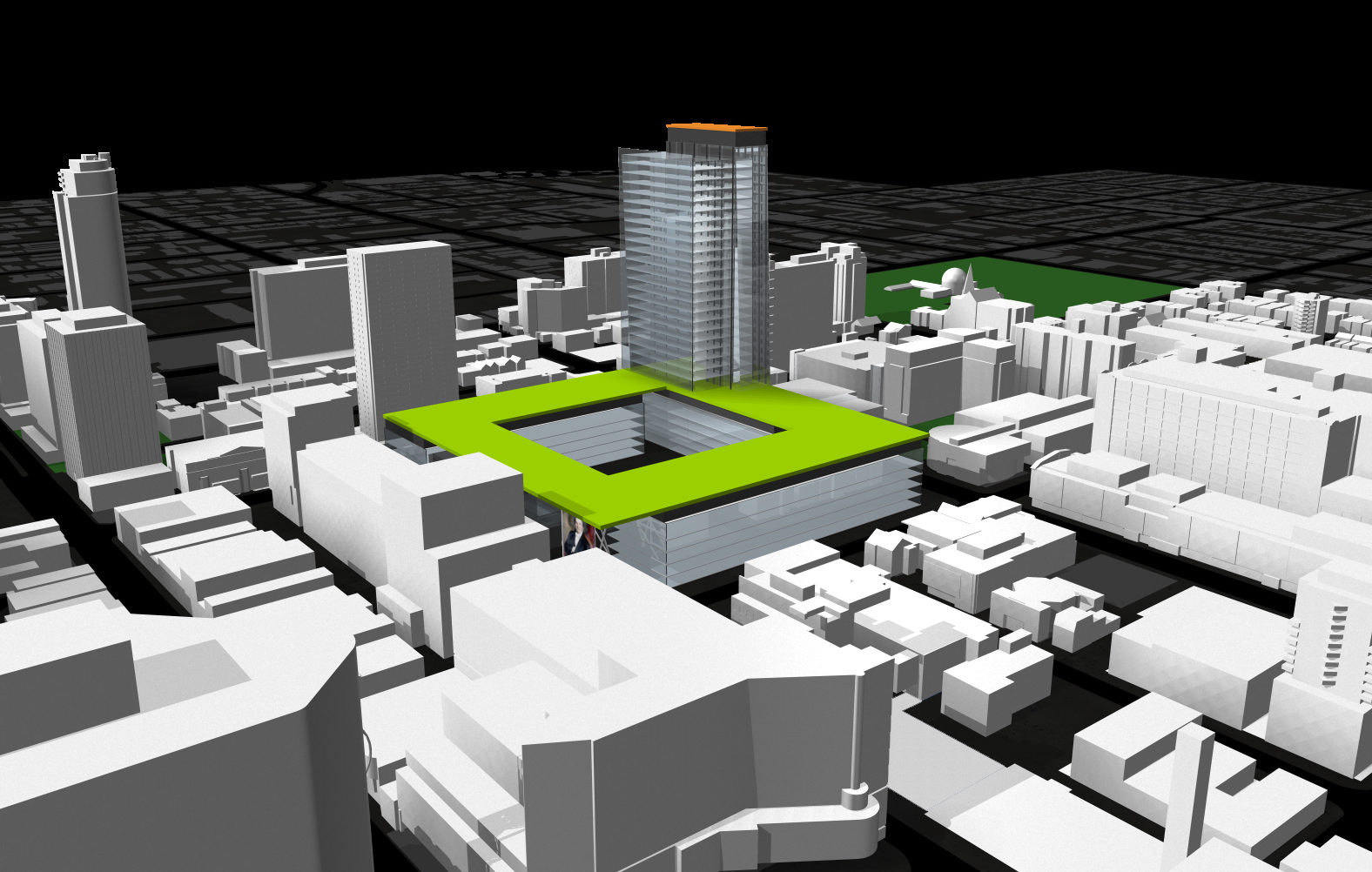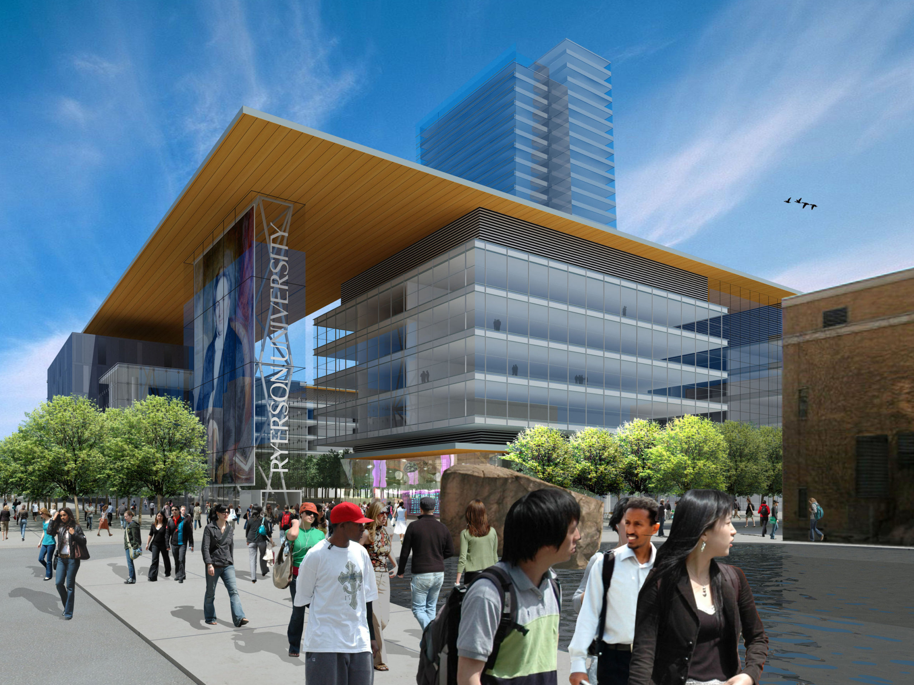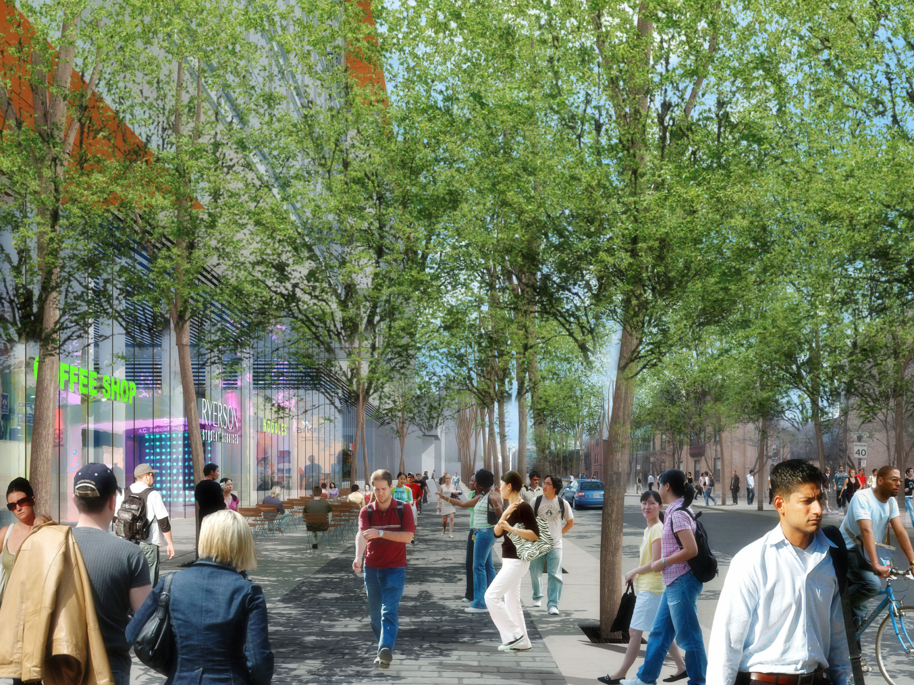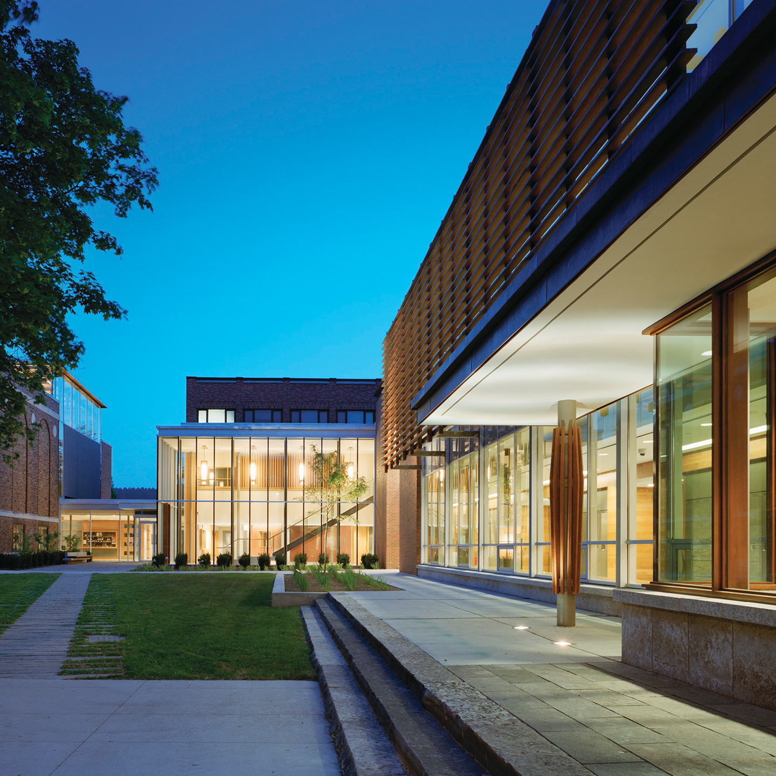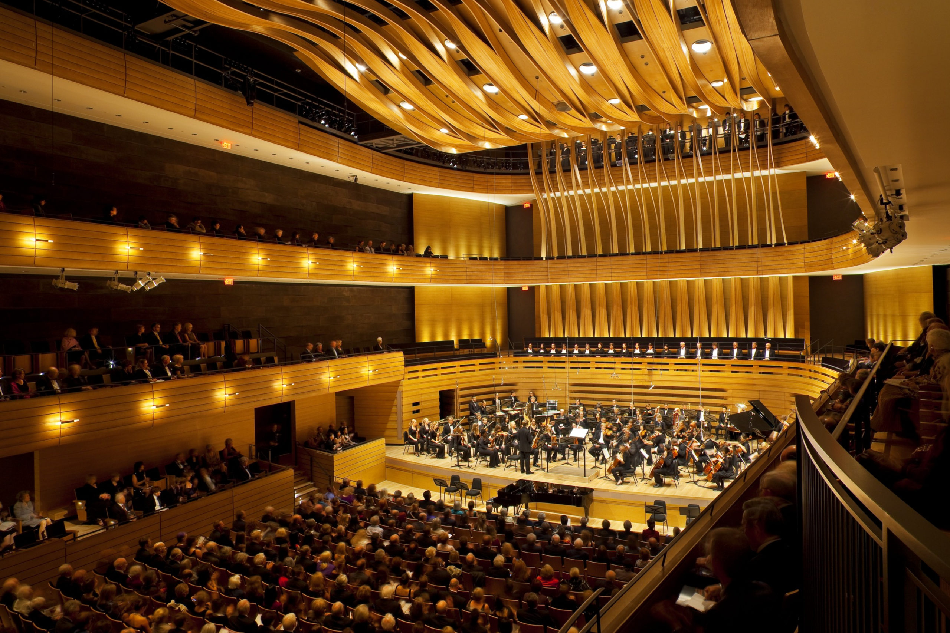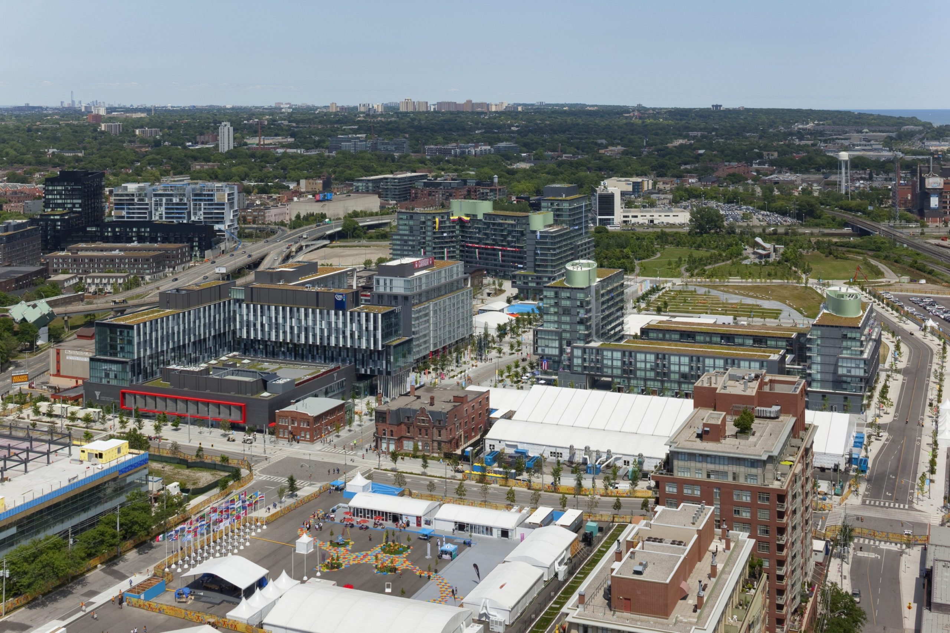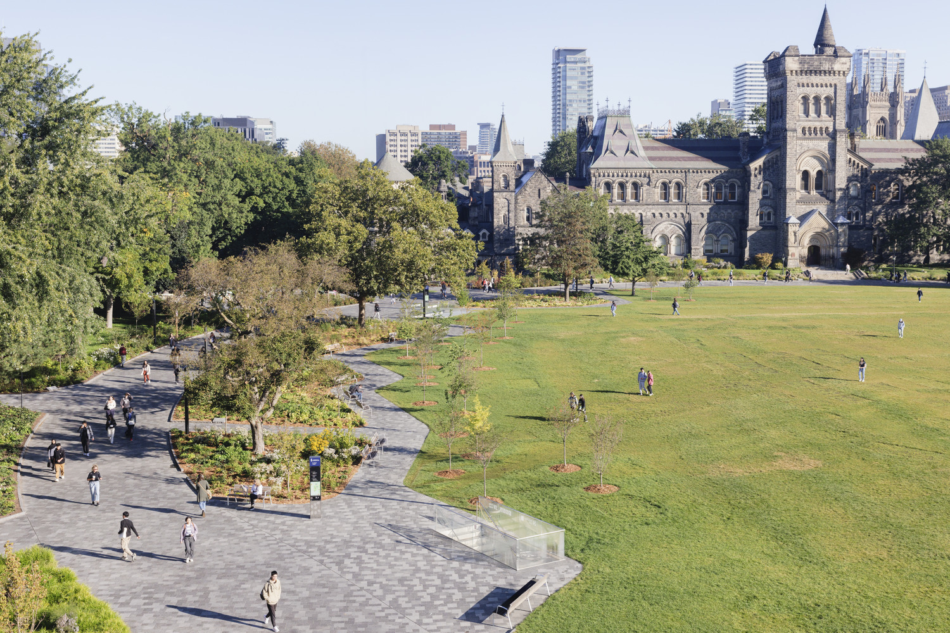Ryerson University Master Plan
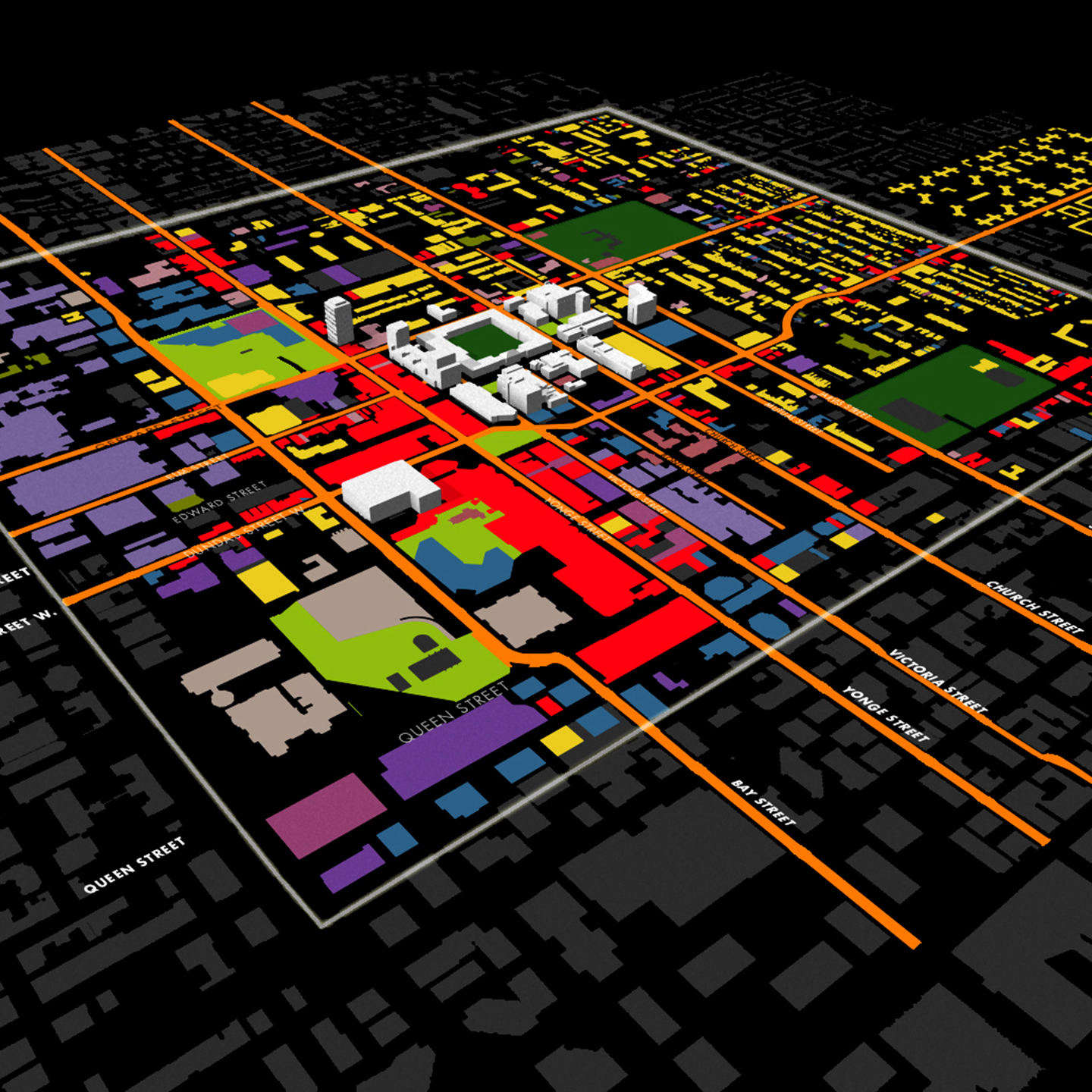
- Location Toronto, Ontario
- Client Ryerson University
- Architects KPMB Architects and Daoust Lestage Inc. in association with Greenberg Consultants and the IBI Group
- Completion 2007
- Size 871,877 ft² / 81,000 m²
- Project type Master Plan
Building the 21st Century Urban University
Ryerson University (now Toronto Metropolitan University) has grown dramatically over the past decades. Its rising stature as an academic institution, from an institute of Technology to a full University has put significant pressure on facilities and infrastructure for research, teaching and student space. The University has taken every opportunity to grow incrementally within its surroundings, and recognizes that a flexible framework is required for the future.
The Master Plan Vision is about ‘city building’ and long-term sustainability; it is about Ryerson occupying a more prominent and visible place within the urban fabric of Toronto and setting new standards for sustainable, responsible development within its own well-established academic and urban precinct. The Master Plan is a framework for development to guide the University in its opportunistic approach to growth (responding to opportunities as they arise). It establishes a series of goals and principles to ensure that the outcomes maximize the opportunity to create high quality architecture of affordable and appropriate spaces that enhance the academic and urban realms, respond to an evolving set of green practices and standards, and distinguish Ryerson University within its immediate setting and beyond. In doing so, the University will leverage its investments to be a city builder.
