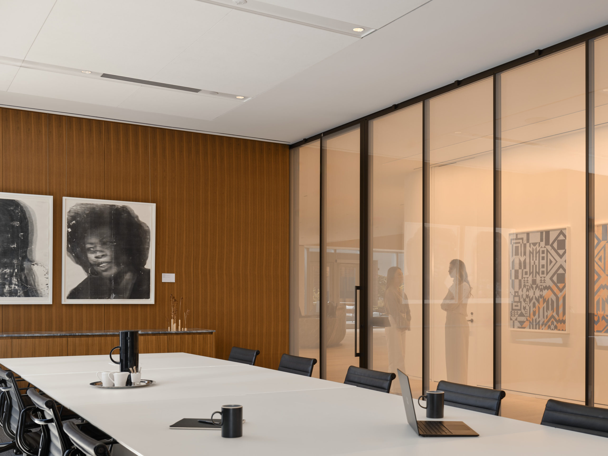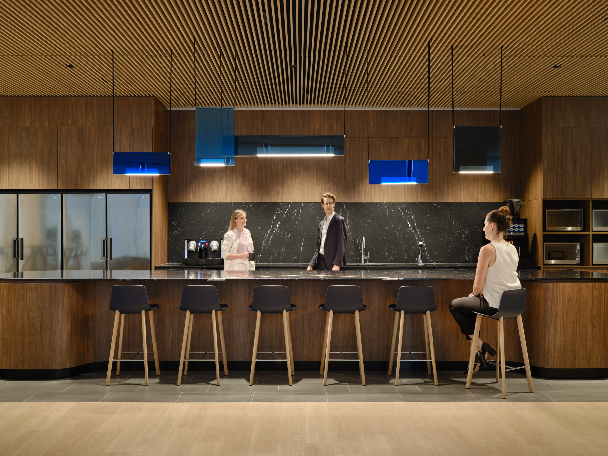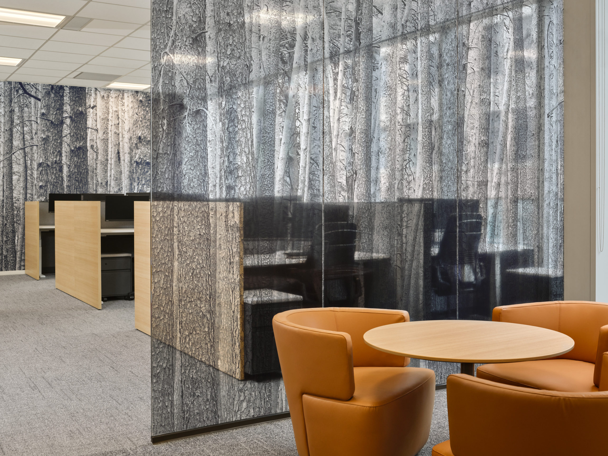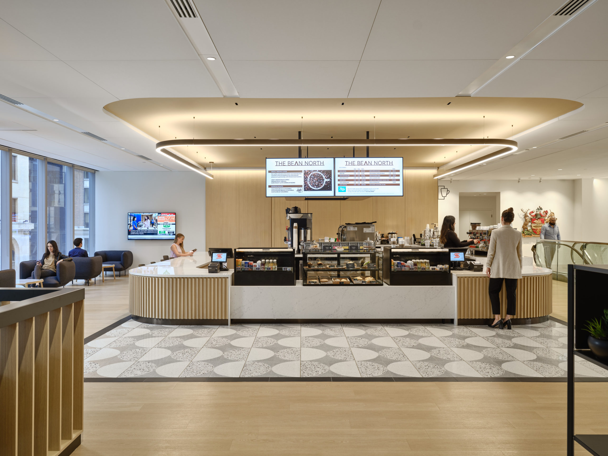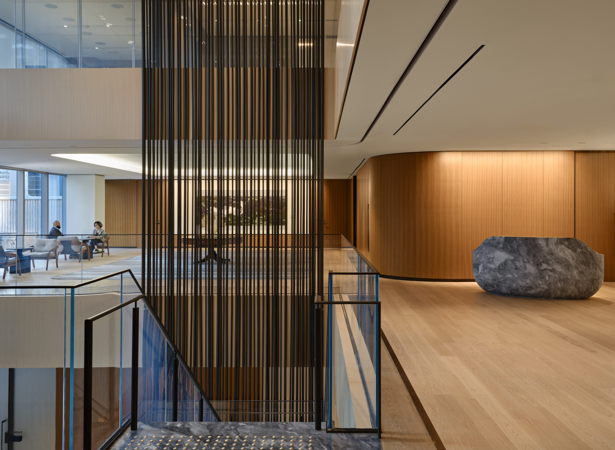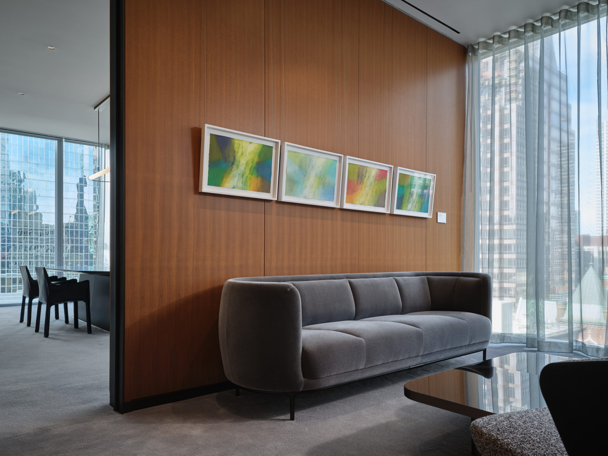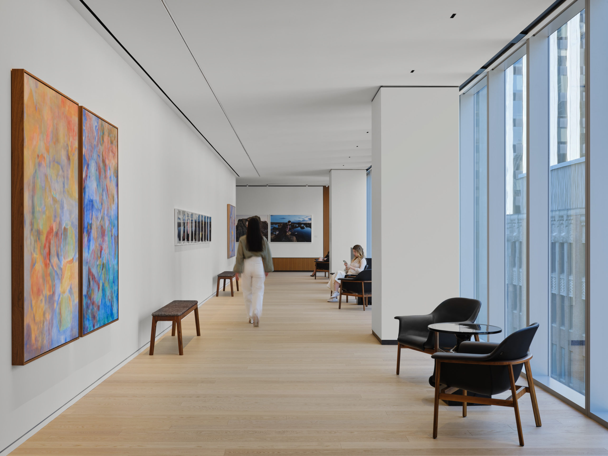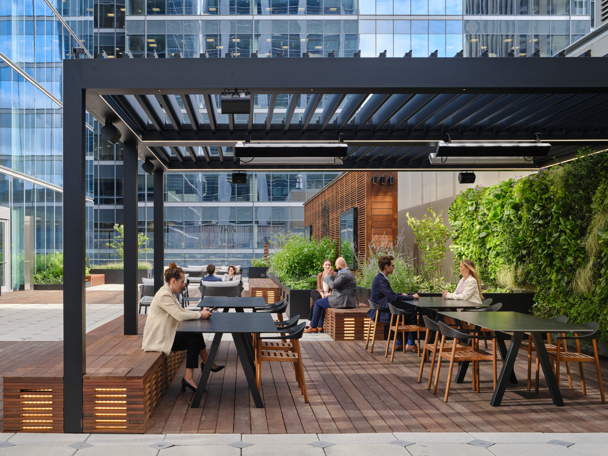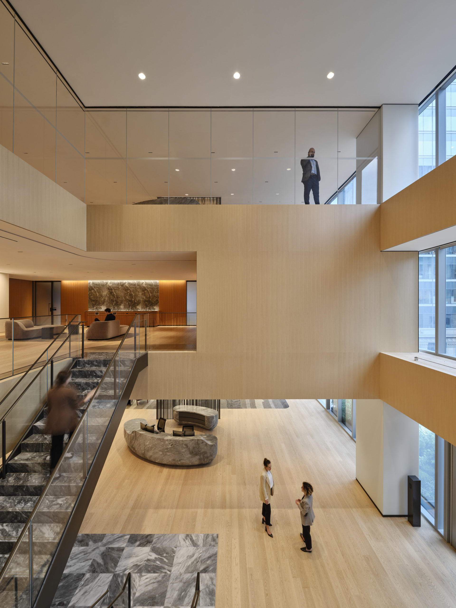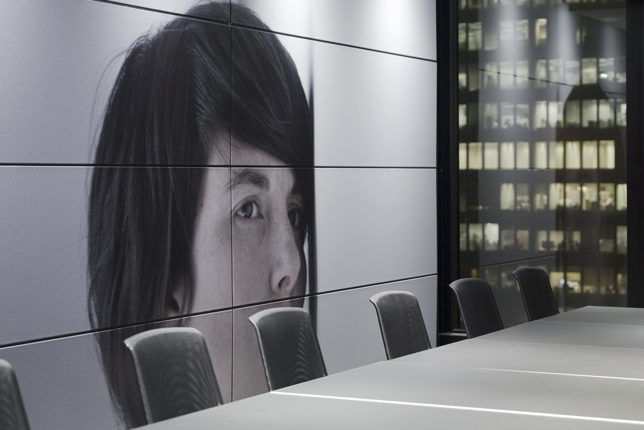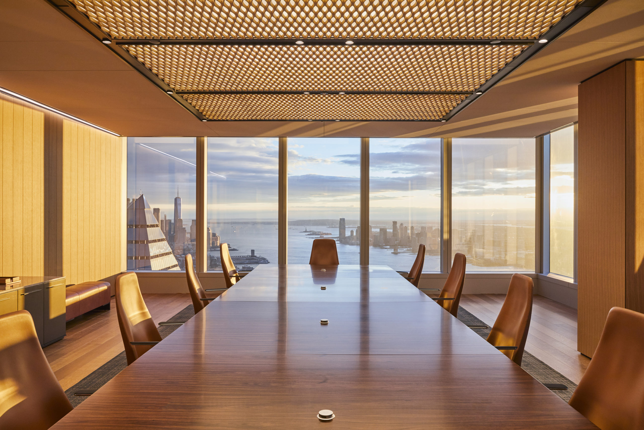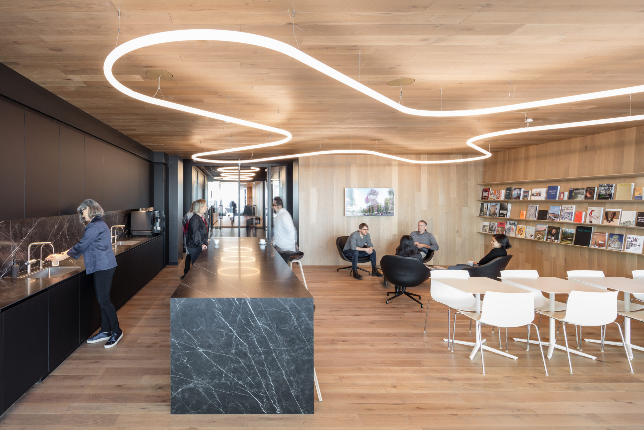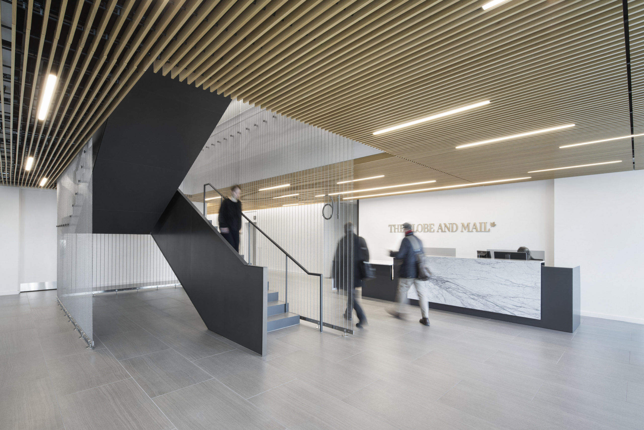Scotiabank North Flagship
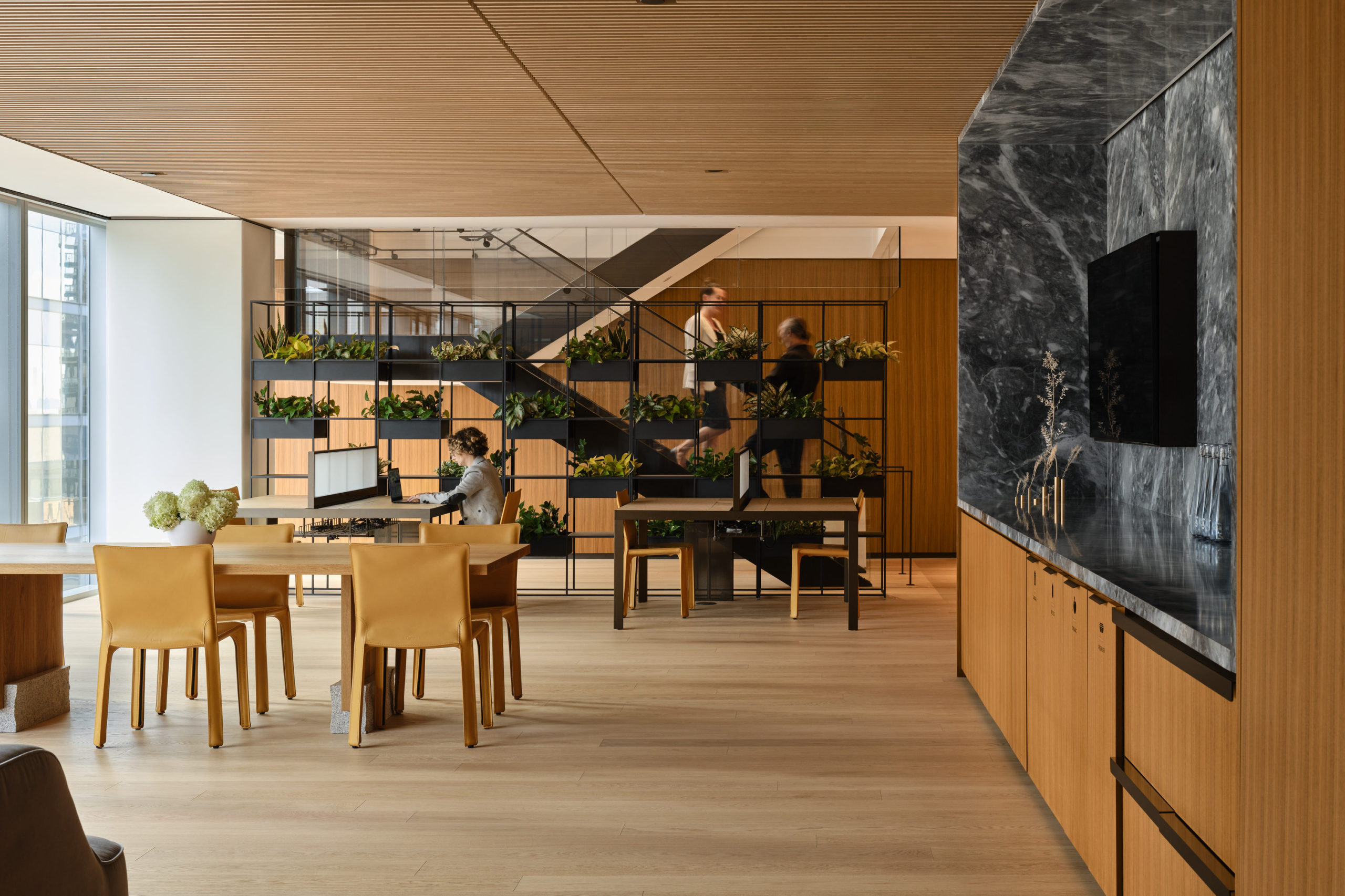
- Location Toronto, Ontario
- Client Scotiabank
- Architects KPMB Architects
- Completion 2023
- Size 375,000 ft² / 34,839 m²
- Project type Interiors, Office, Tower, Hospitality
In response to its growth over the years and the evolving needs of its workforce, Scotiabank — one of Canada’s largest financial institutions — sought to create a new environment for its employees that “appreciates and leverages diversity to innovate, motivate, and build a performance-oriented culture.” This new environment would be a mature expression of the Scotiabank brand and establish for them a global workplace strategy. Understood as a long-term investment for the institution, it was imperative that design strategies and choices were long-lasting, durable, and timeless.
Employee engagement and activity-based working
Employee engagement was central to the design process; workshops with Scotiabank’s design team, employees, and consultants helped KPMB understand Scotiabank’s culture and employee preferences. The project, developed during the Covid-19 pandemic, is hospitality-driven — inspired by post-pandemic shifts in workplace expectations — and prioritizes inclusive and democratic design principles, such as accessibility, health, and wellness, across all 14 floors.
Located in the KPMB-designed Bay Adelaide North, Scotiabank North’s design flexes to accommodate its culture of activity-based working. Floor plans, furniture, and technology were selected to cater to the needs of the bank’s various business lines, from group treasury to corporate banking. Employees have workspaces for different tasks, from work studios and hoteling desks to quiet zones and private offices.
Third spaces and art integration
Unique third spaces born out of the concept of “hosting your employees” abound throughout the workplace. The third floor houses a grab-and-go coffee shop, client lounges, meeting rooms, and eating areas facing windows that offer expansive city views. It’s a hub for team meetings, office events, or to catch up with colleagues visiting from other Scotiabank locations.
Select floors of the building are connected through bistros. These communal areas, each with a different colour scheme and layout, and outfitted with bar stools, armchairs, and benches to give employees another space to grab a beverage or take a break.
The project team employed Scotiabank’s corporate colours in subtle yet intentional and elevated ways, from graphic wayfinding to light fixtures by Lambert & Fils. Several aspects of the building’s design, from bespoke terrazzo tiles to furniture created in collaboration with Nienkämper, were customized by KPMB just for Scotiabank North.
On the 10th floor is an outdoor terrace and an art gallery. Art plays a significant role in Scotiabank North’s design; Canadian art, biophilic graphics, murals, and pieces from emerging artists line the walls of lobbies, bistros, executive spaces, and a 10-foot-wide art gallery.
