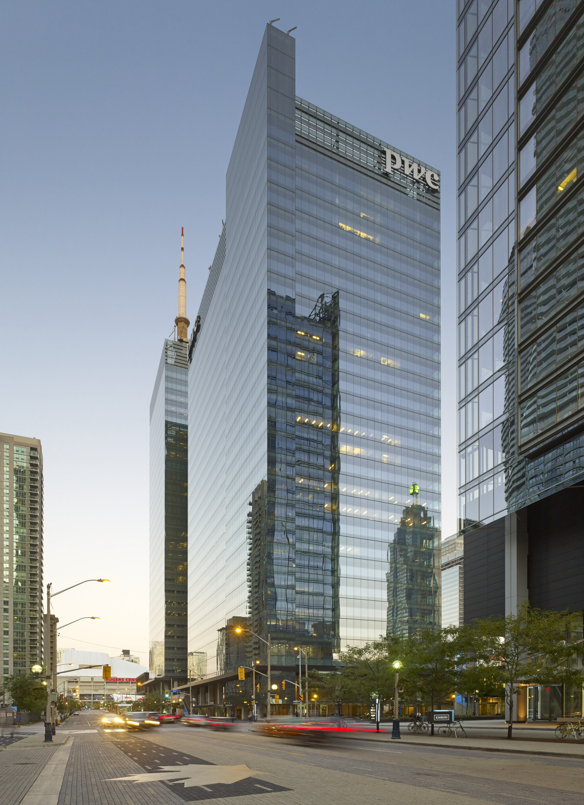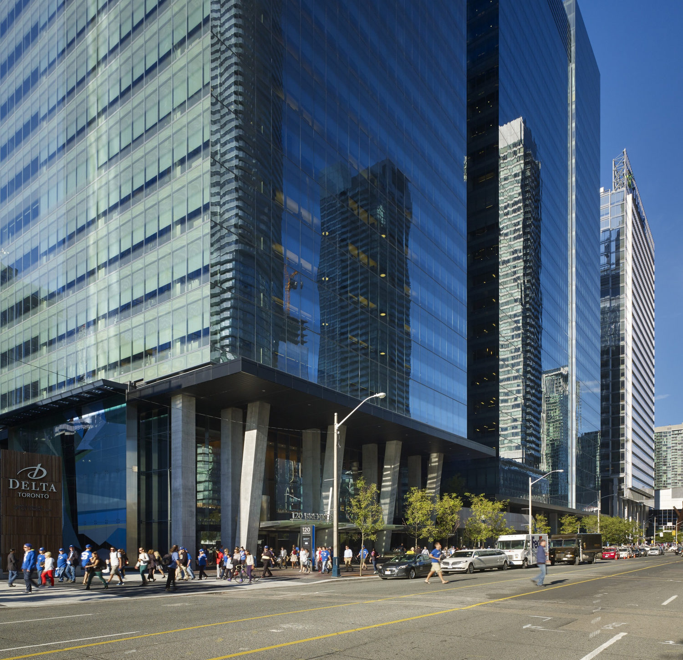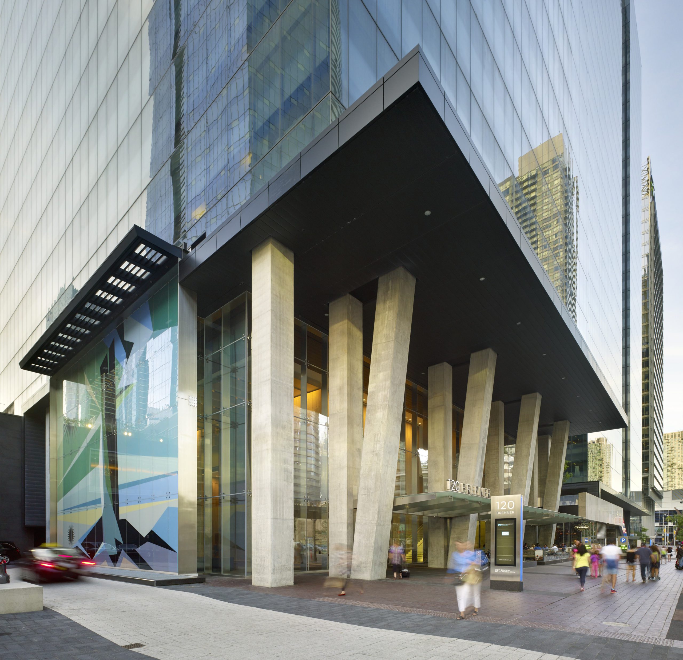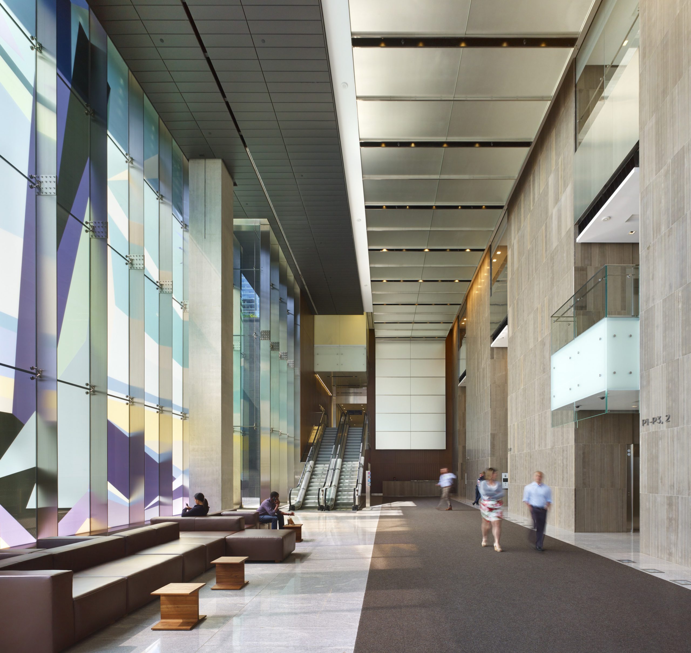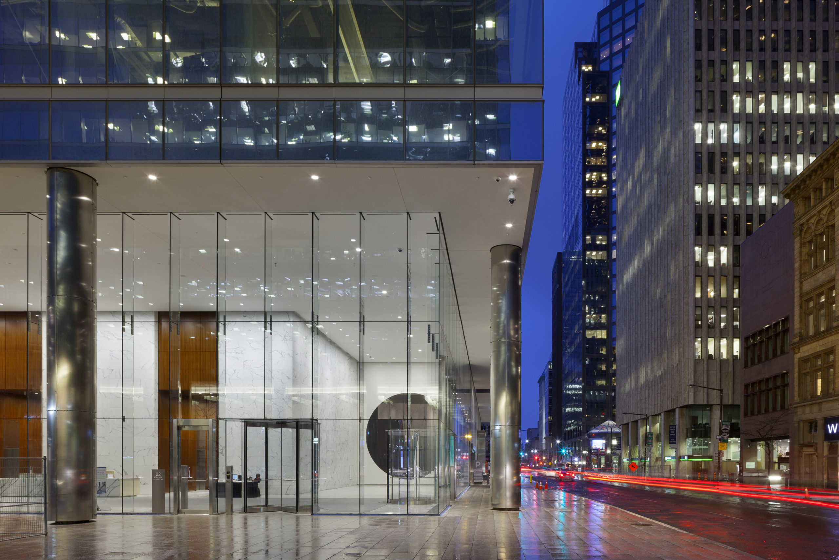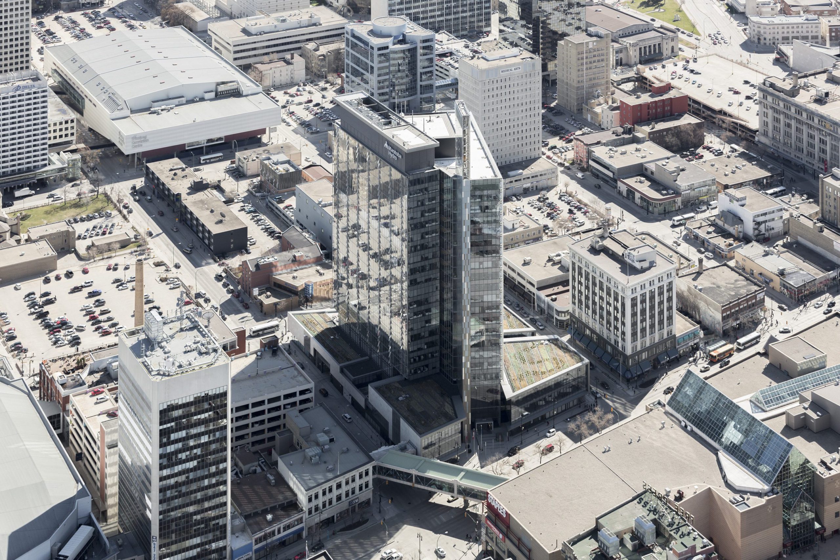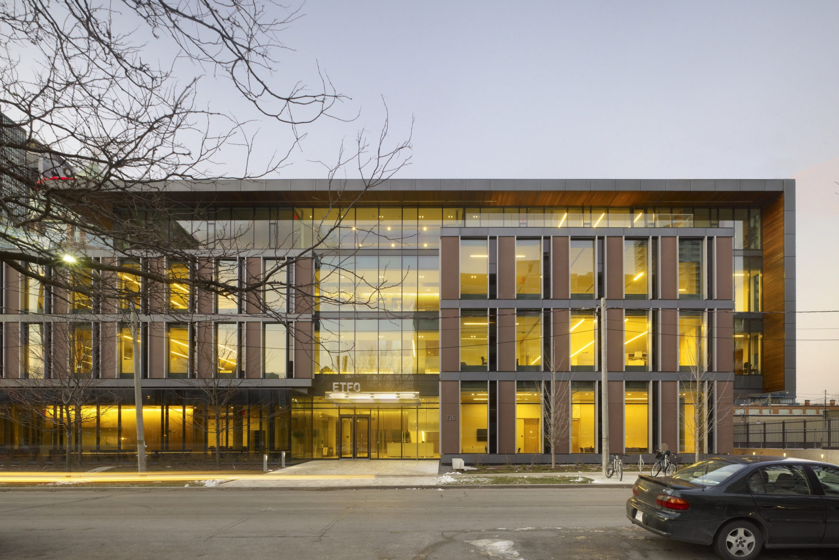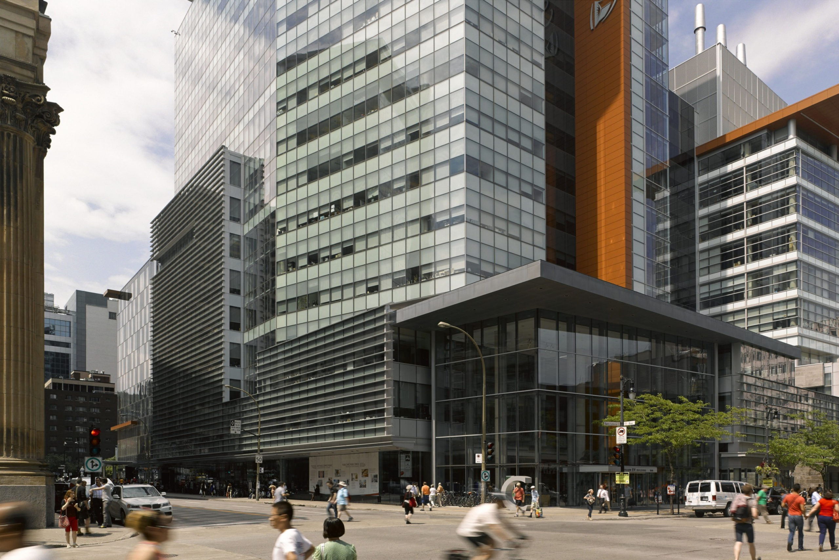Southcore Financial Centre (Bremner Tower and PwC Tower)
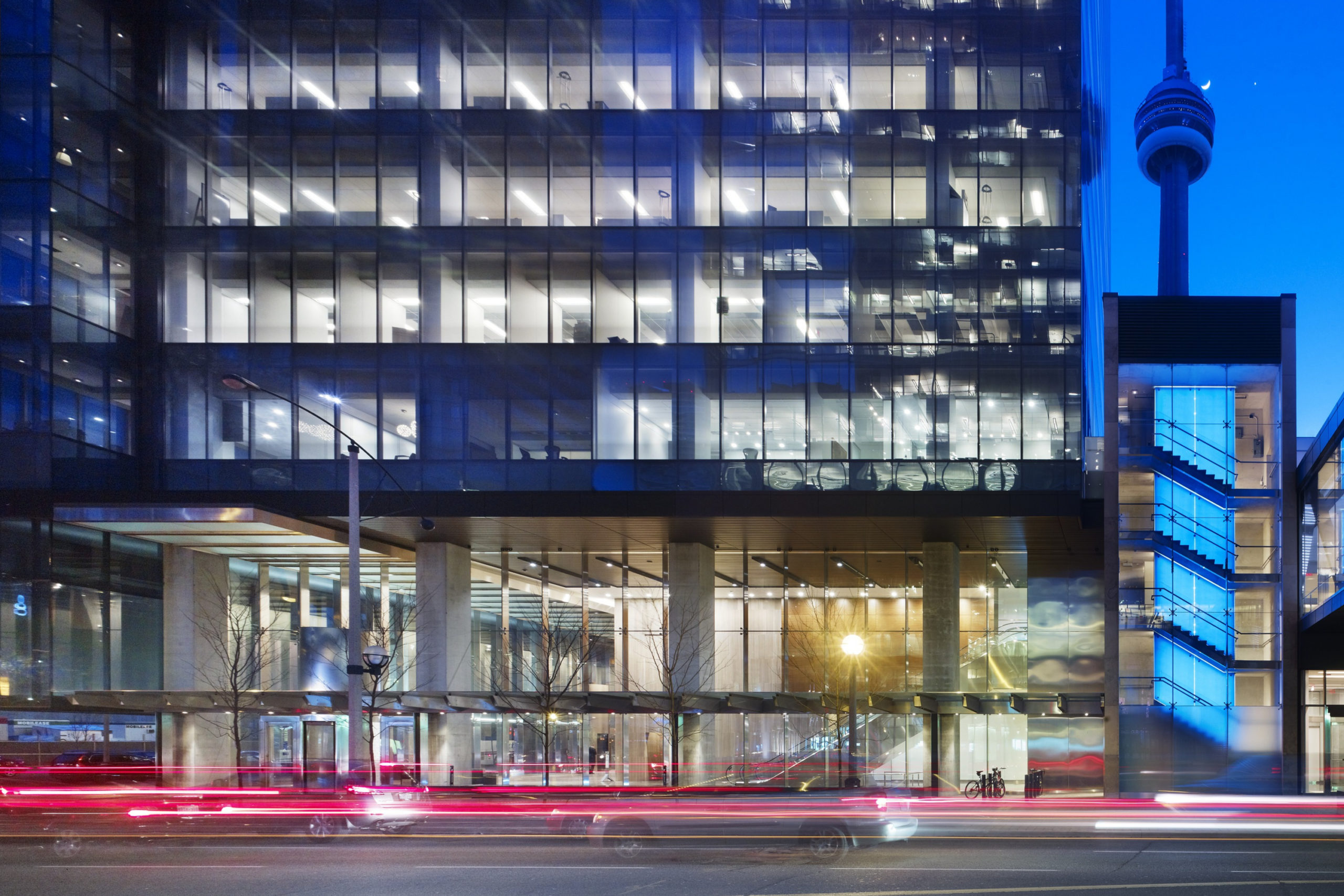
- Location Toronto, Ontario
- Client bcIMC (the British Columbia Investment Management Corporation) as represented by GWL Realty Advisors
- Architects KPMB Architects
- Completion 2015 (Bremner Tower); 2011 (PwC Tower)
- Size 700,000 ft² / 65,032 m² (Bremner Tower); 670,000 ft² / 62,245 m² (PwC Tower)
- Project type Office, Towers
A new gateway to downtown Toronto’s financial centre
The Southcore Financial Centre (SFC) is a major mixed-use sustainable development in Toronto’s emerging Southcore Financial District comprising three glass towers: the Price Waterhouse Cooper (PwC) Office Tower (18 York), the Bremner Office Tower (7B) and the Delta York Hotel. KPMB Architects designed both office towers. PwC is a 671,000 s.f., 26-storey tower and Bremner Tower is a 700,000 s.f., 30-storey tower. The design responds to the City of Toronto’s district planning strategy to create a new gateway to the downtown financial district and to increase density with a mix of commercial and corporate uses.
All three towers are unified at the street level with an interconnected three-storey podium. The roof of the podium features a publicly accessible urban forest planted as a boreal environment with indigenous species. Both towers include 3 levels of below grade parking and bicycle storage with adjacent change rooms and showers. The ground and second levels of the podium include retail services.
Certified LEED SC Gold, the buildings feature state-of-the-art operating and life safety systems including: rain water collection system, Enwave’s deep lake central cooling supplemented by a thermal storage system, 18″ raised floor, and enhanced indoor air quality.
