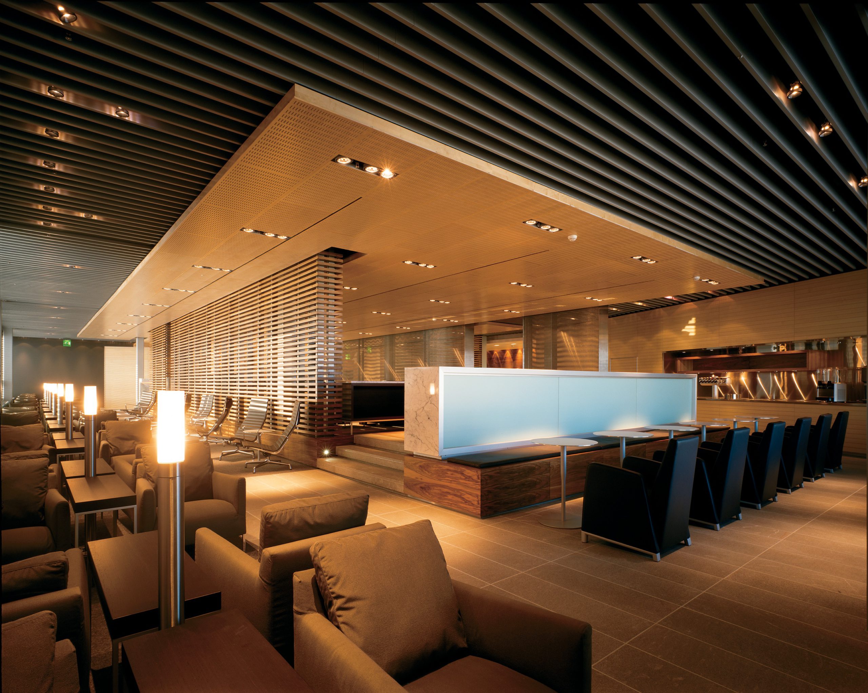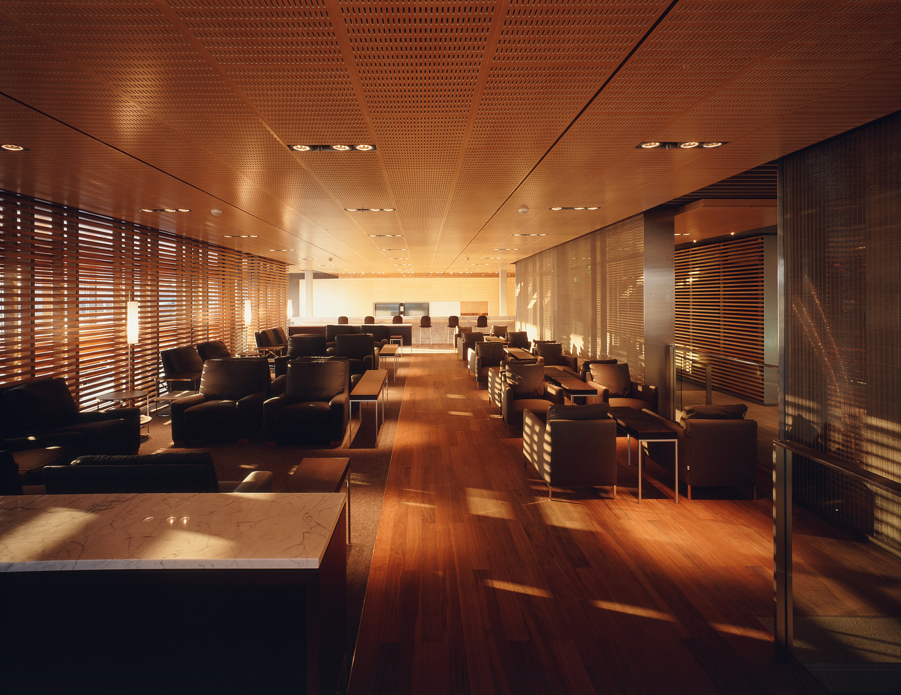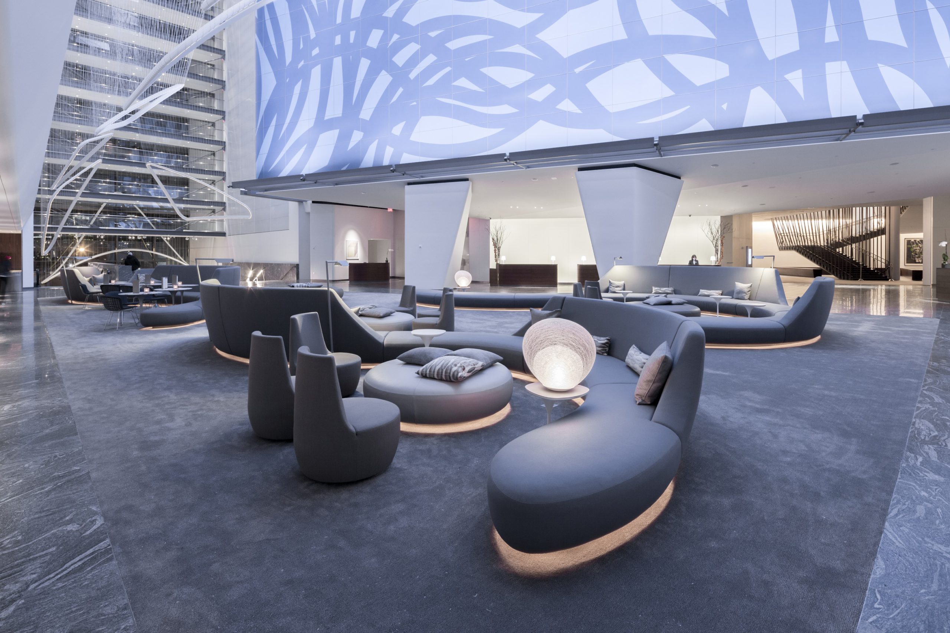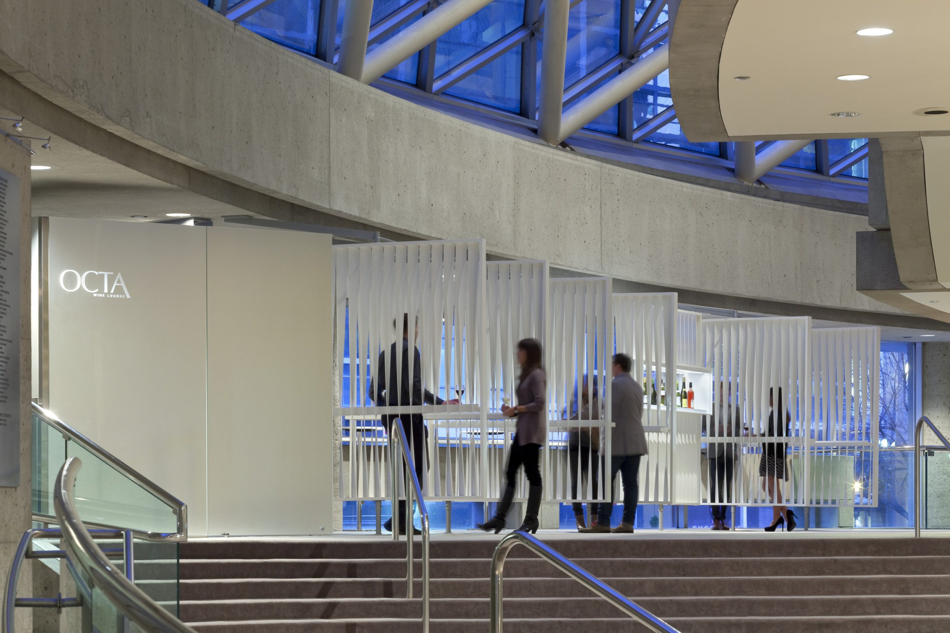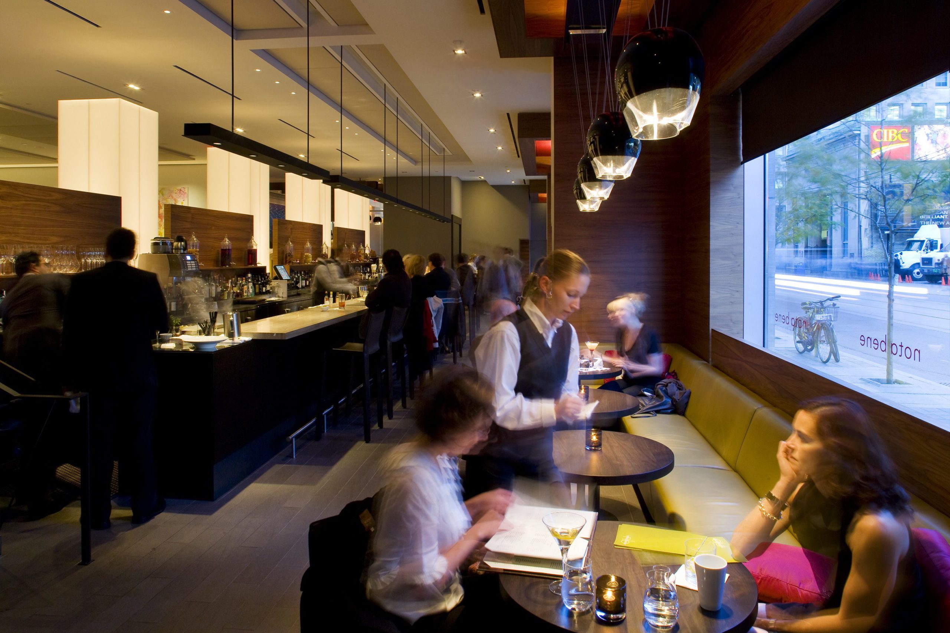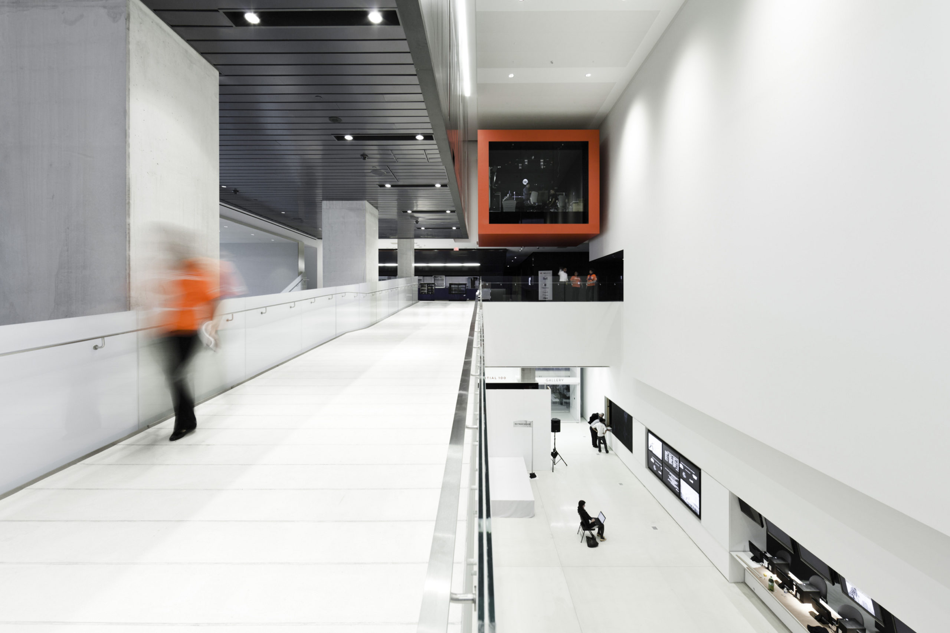Star Alliance Lounge
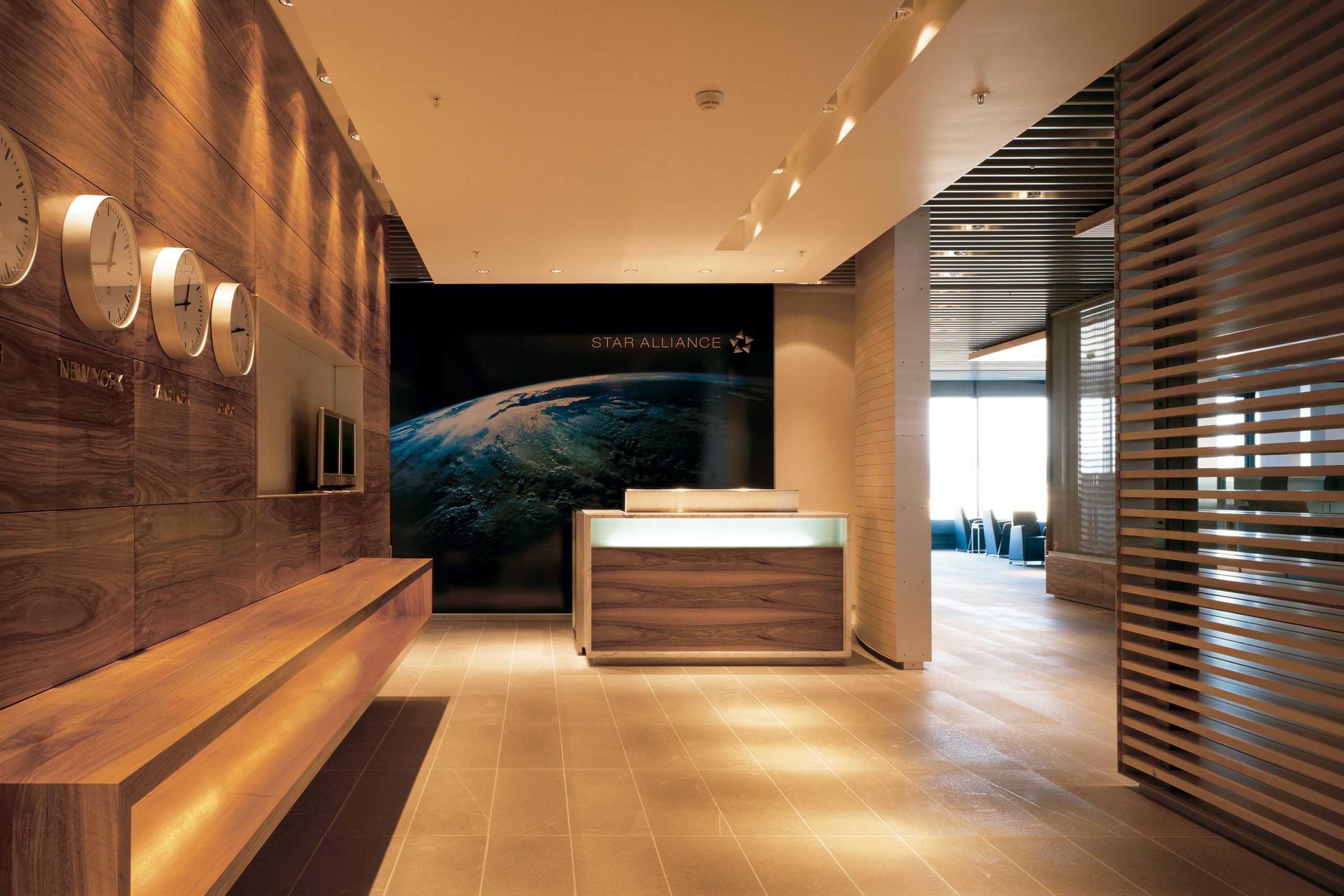
- Location Zürich, Switzerland
- Client Star Alliance
- Completion 2001
- Size 7,700 ft² / 715 m²
- Project type Hospitality, Interiors
dubbed by Forbes Magazine “one of the World’s 10 Best Airport Lounges”
This project was the winning scheme in an anonymous international design competition to develop a prototypical lounge concept for Star Alliance™. The objective was to establish a strong brand identity that would attract frequent fliers, and to establish design standards and guidelines for future lounges at airports around the world. The 7,700-square foot prototype is located in Zürich International Airport.
The design plays on the metaphor of the urban garden to create a calm, sensual environment to which passengers can retreat between flights. Two interchangeable signature elements establish the image of the lounge―a central pavilion and a slatted wood screen, or ‘garden’ wall. The central pavilion is a raised platform enclosed by slatted walnut and woven stainless steel screens and covered with a suspended birchwood ceiling. The pavilion maximizes viewing opportunities to the perimeter windows.
The interior is finished in stone and wood, the selection of which is responsive to regional preferences and availability. Following the completion of the Zurich lounge, the concept has been implemented at lounges in Nagoya, Miami and Los Angeles.
