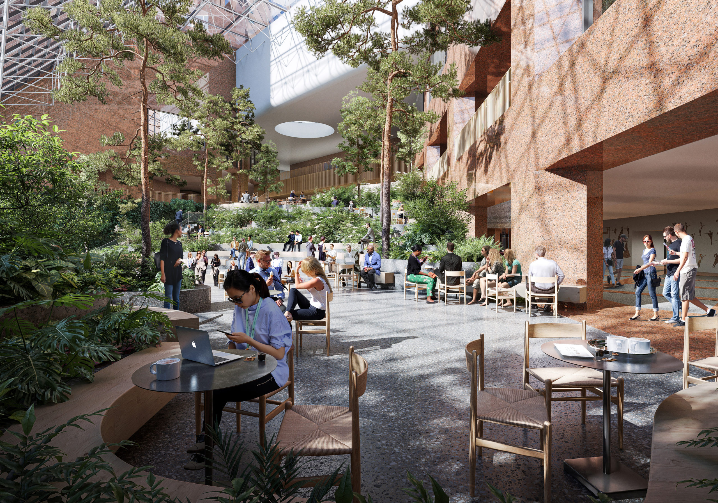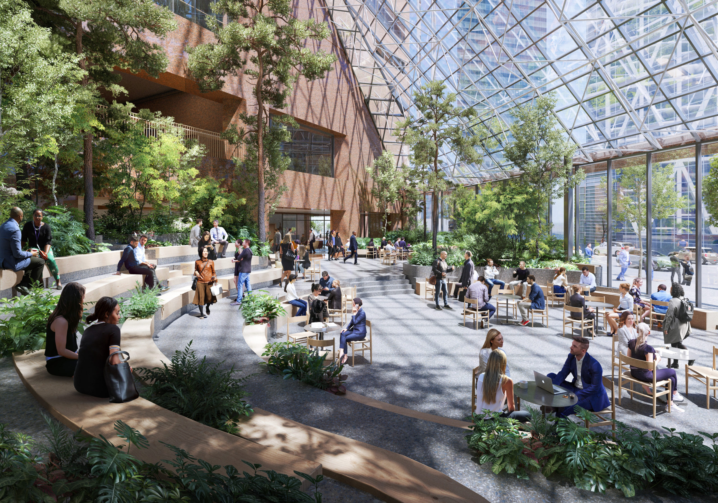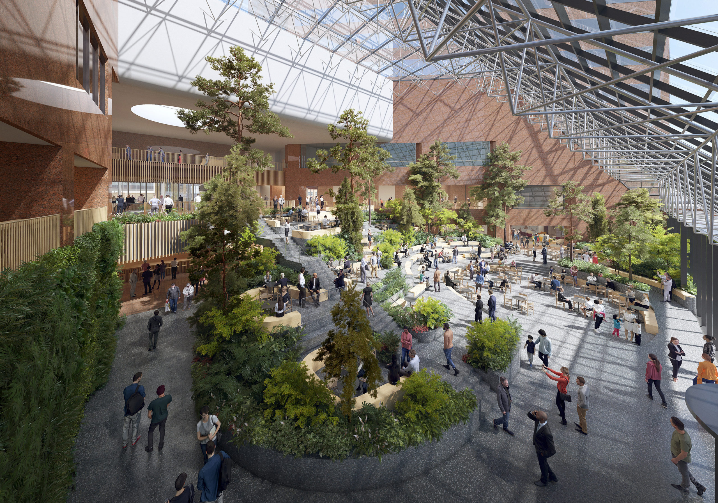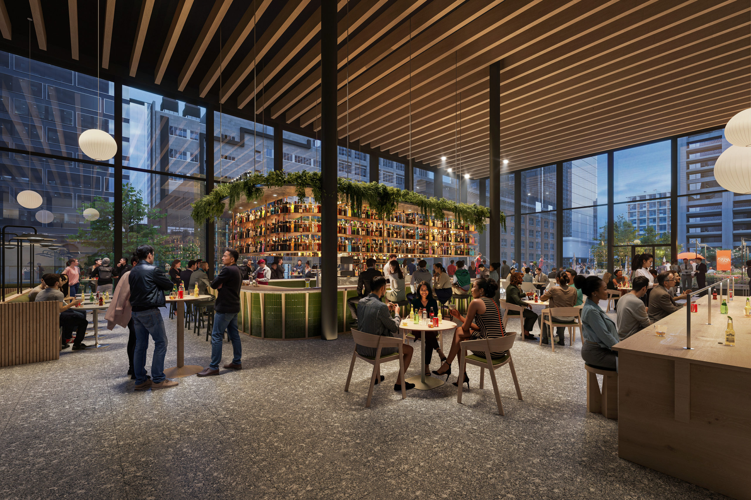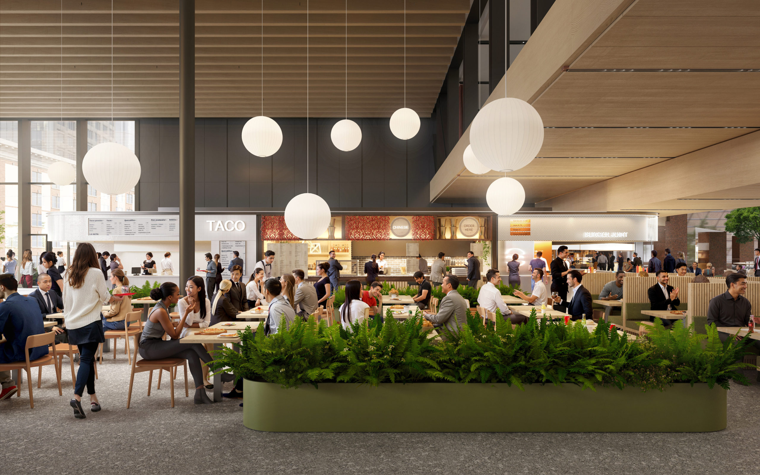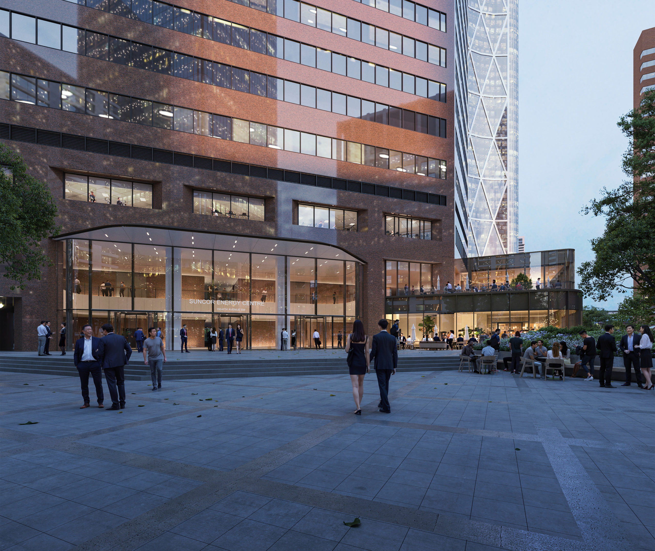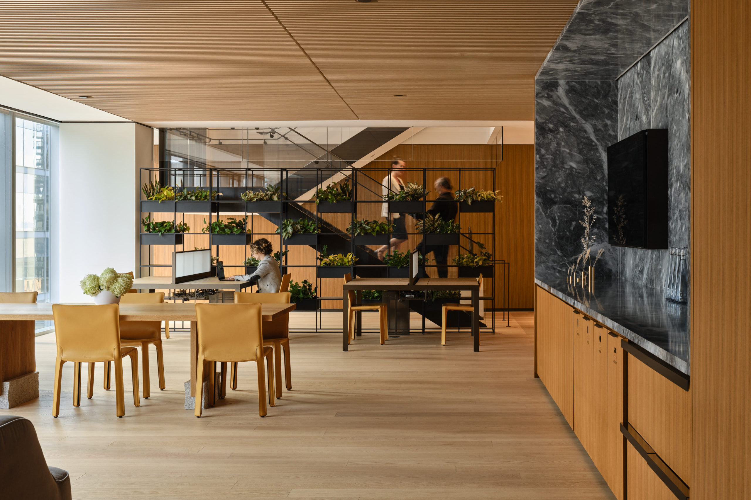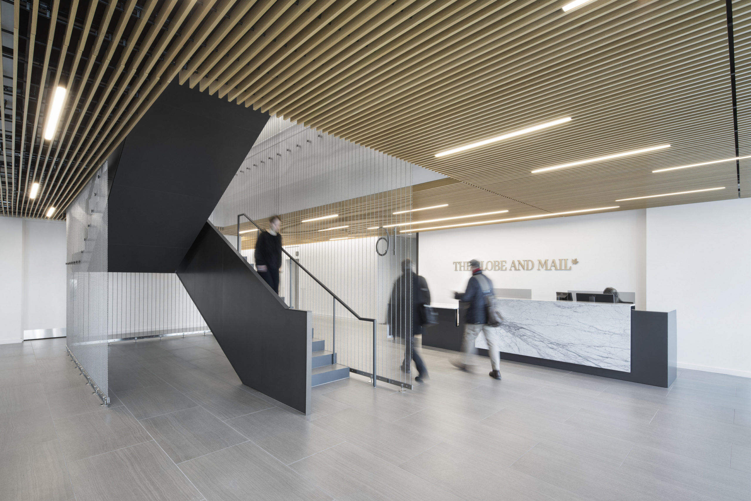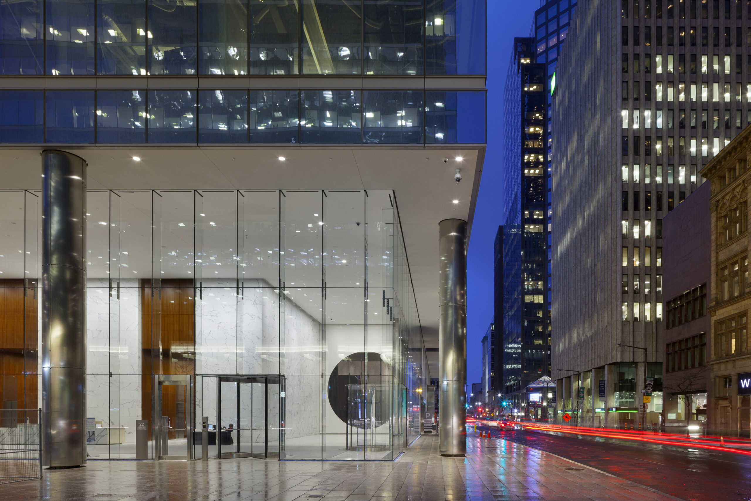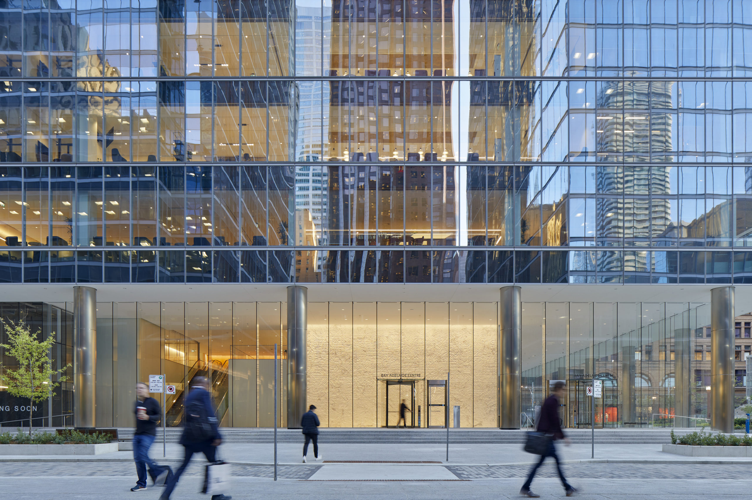Suncor Energy Centre Redevelopment
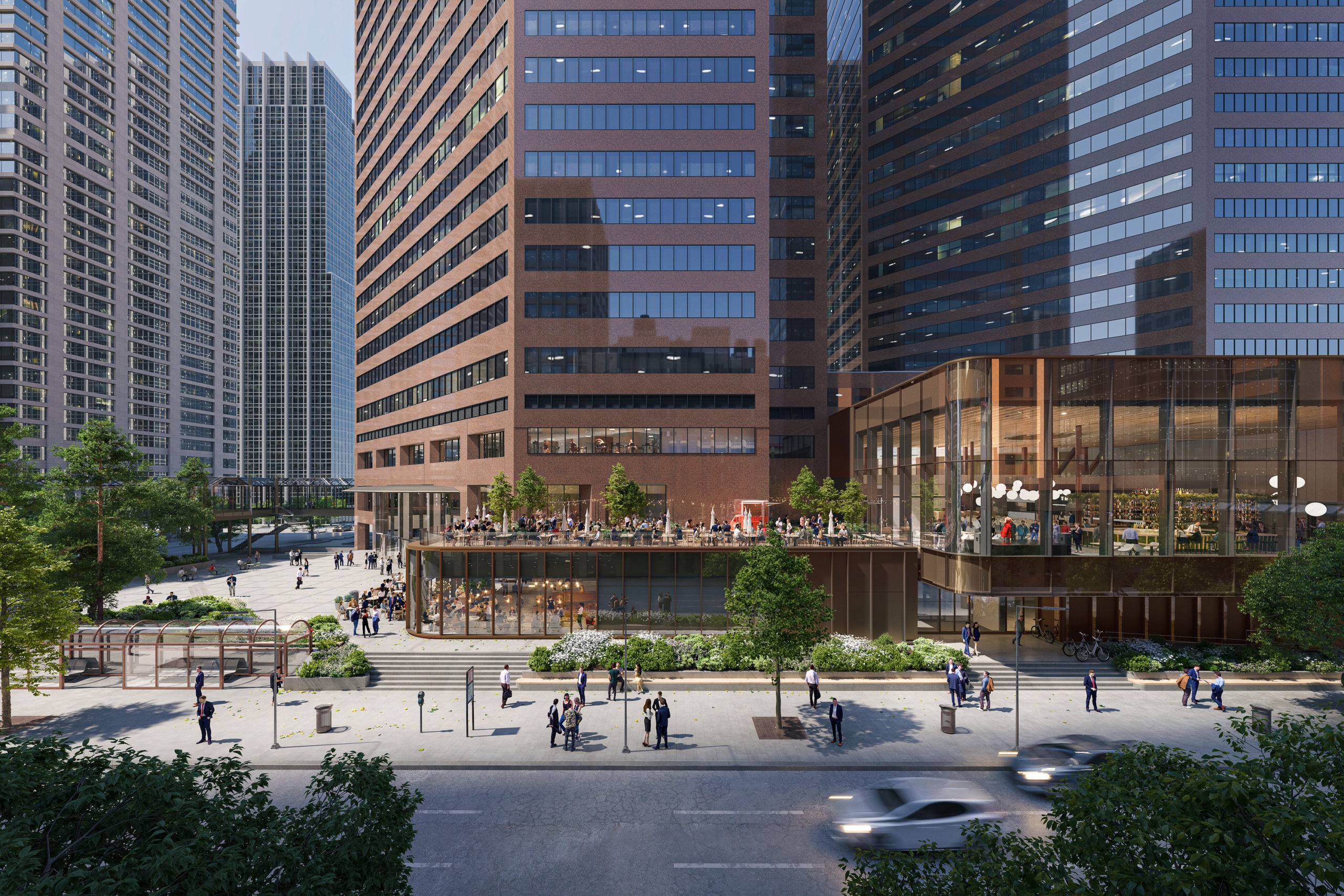
- Location Calgary, Alberta
- Client Brookfield Properties
- Architects KPMB Architects (Design Architect & Interior Design), Kasian Architecture and Interior Design (Architect of Record)
- Completion 2026
- Size 70, 000 ft²
- Project type Mixed-Use, Office, Hospitality, Interiors
The Suncor Energy Centre (SEC) redevelopment in downtown Calgary is a transformative project intended to create a vibrant, collaborative workspace that reimagines the public spaces between the two red granite towers, originally completed in 1984.
Defined by natural materials, the space between the towers has been opened in all four cardinal directions, with vertical circulation and collaboration spaces centered around a tree-filled “forum.” Reimagined tower entrances, a new south entrance, centralized escalators, and multiple pathways through the “forum” contribute to enhanced movement through this city block.
The existing atrium will be transformed into a green, multipurpose forum with forest-like settings that integrate Indigenous design and storytelling into a variety of accessible seating options. This new forested urban space will serve as a new public four-season space for informal gatherings and cultural events, enhancing both the public and workplace environment.
The project also emphasizes a sense of place, introducing a food market hall on the Plus 15 network Level with lively food and beverage offerings, bridging the SEC with the surrounding city. A new mobility hub caters to cyclists, promoting healthy lifestyles and sustainable transportation. The SEC renewal is positioned to become a new, distinguished destination in Calgary.
