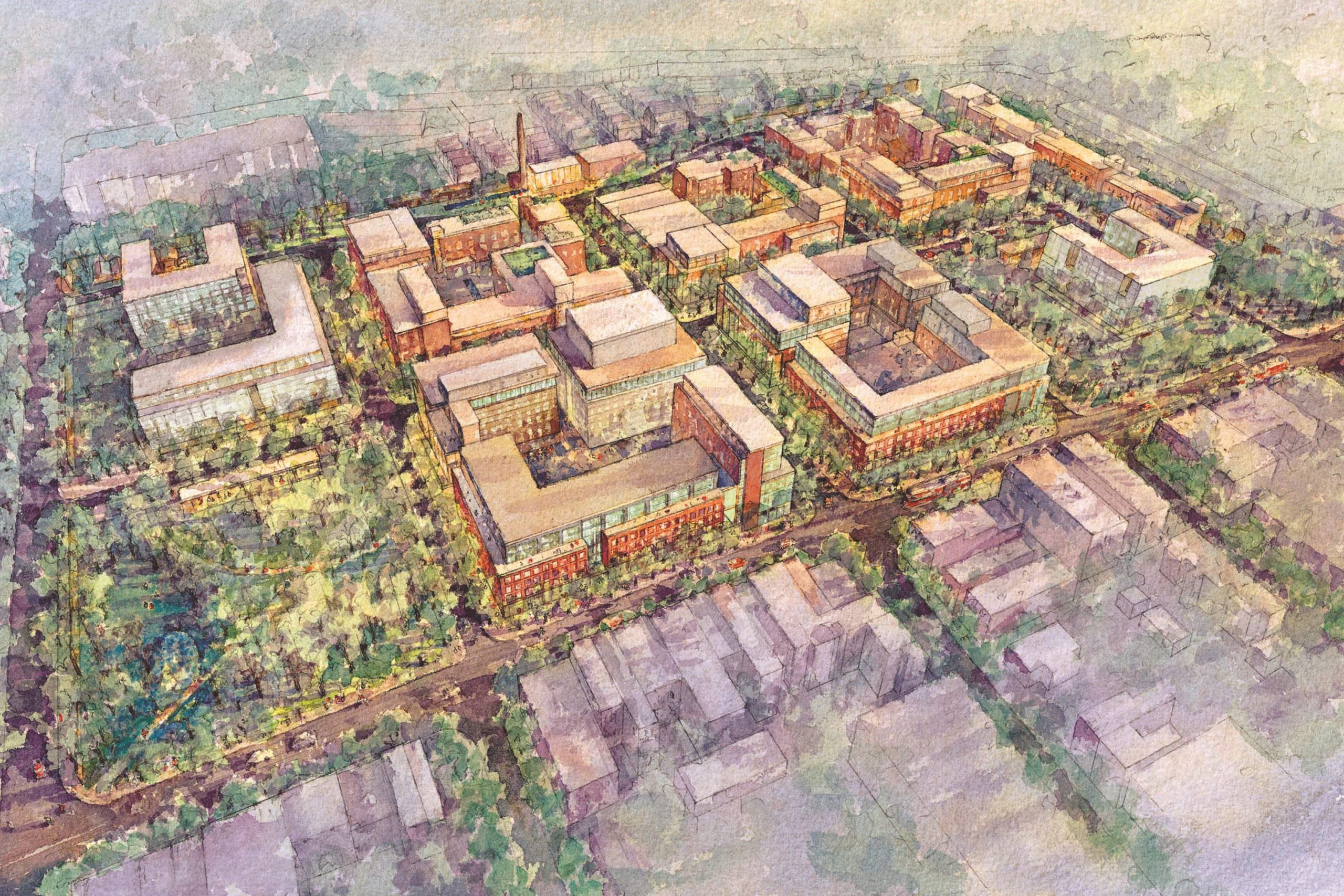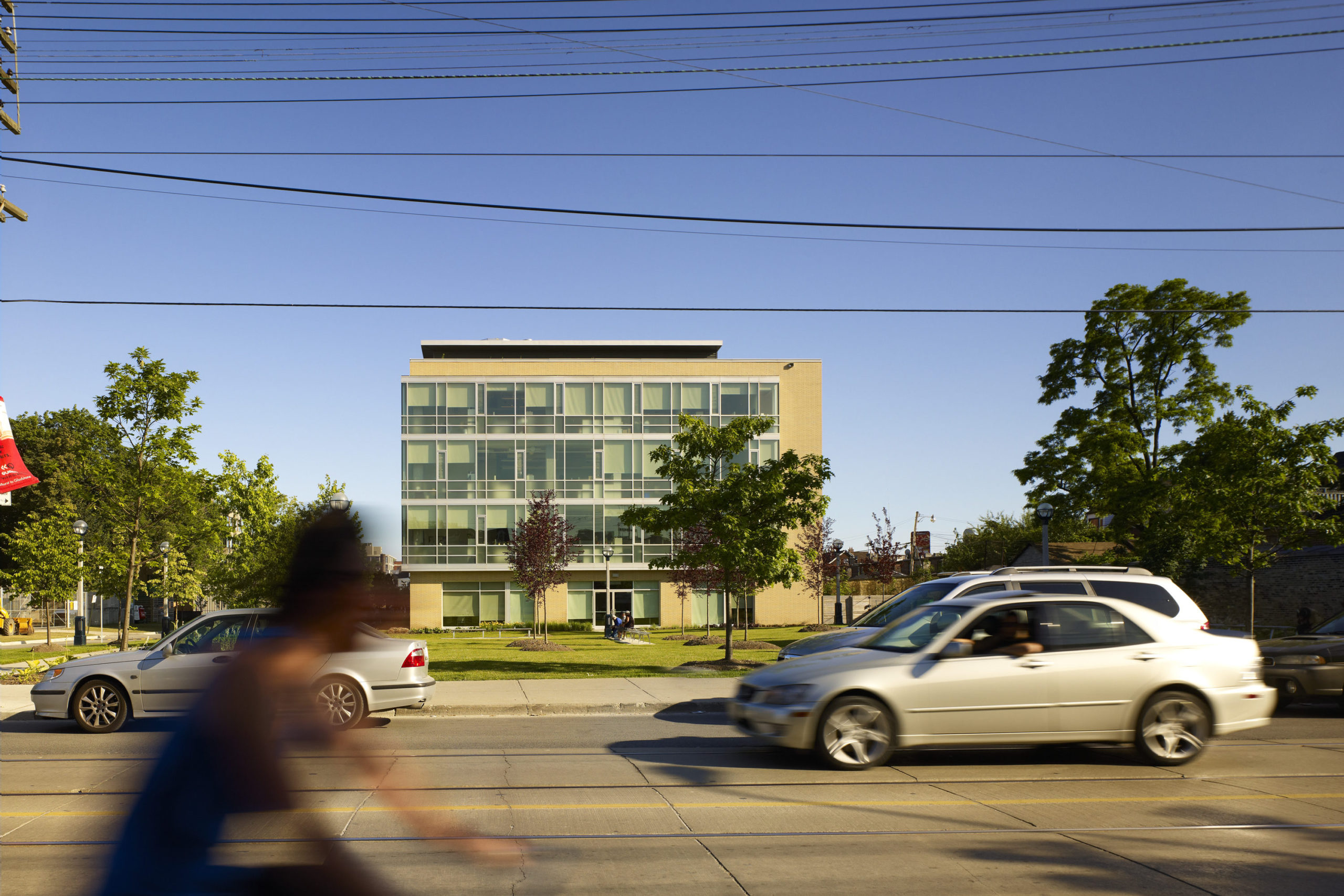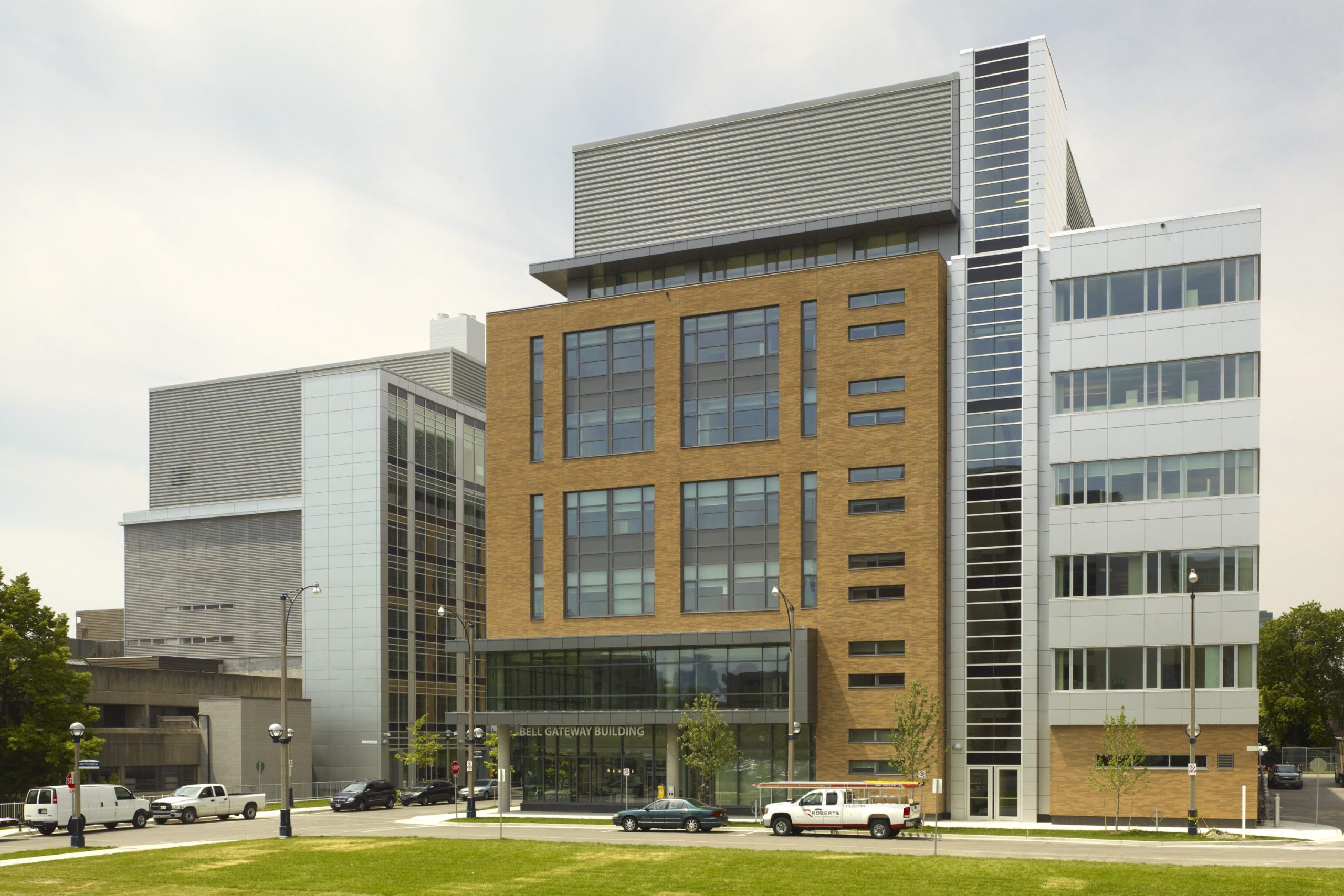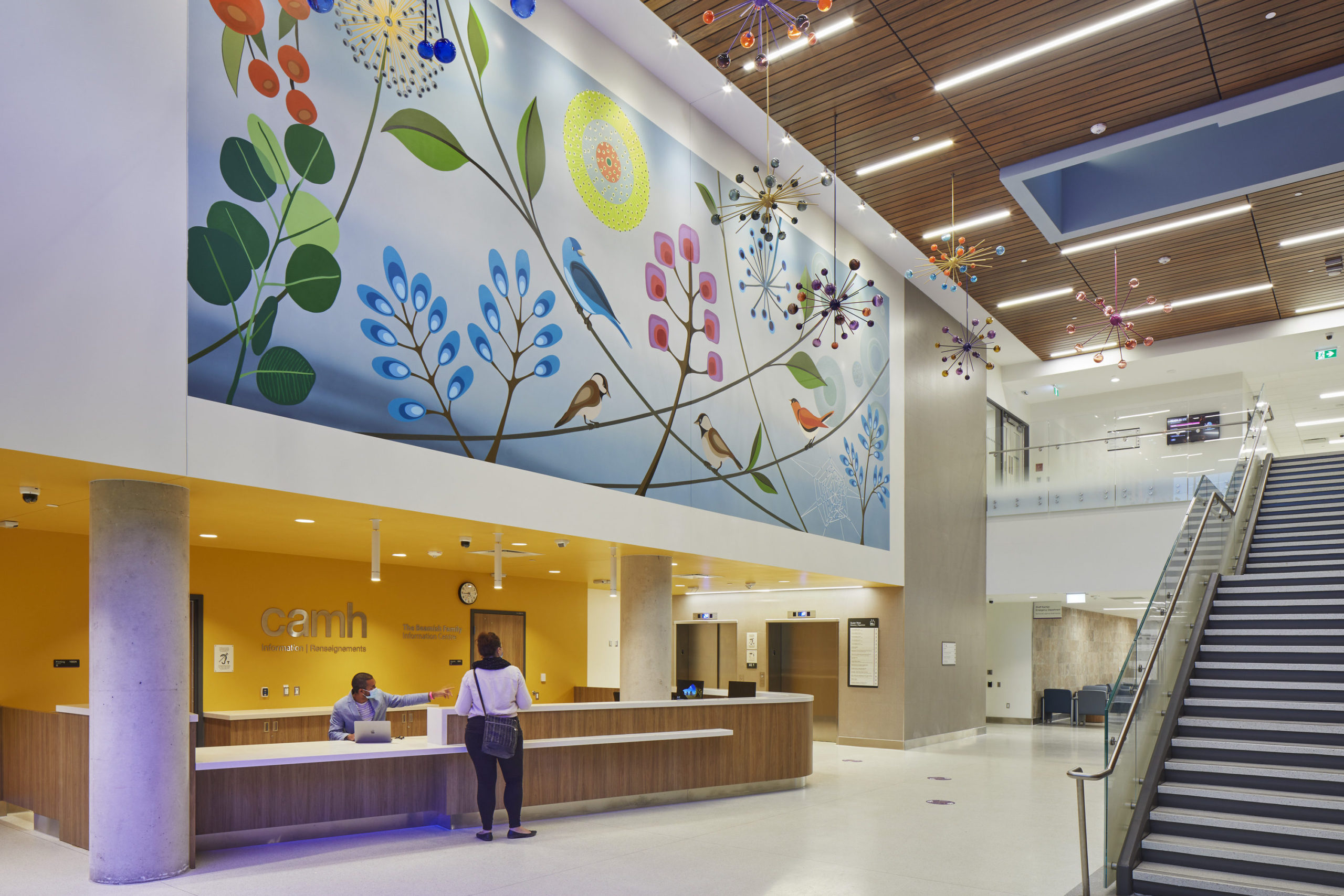Temerty Discovery Centre
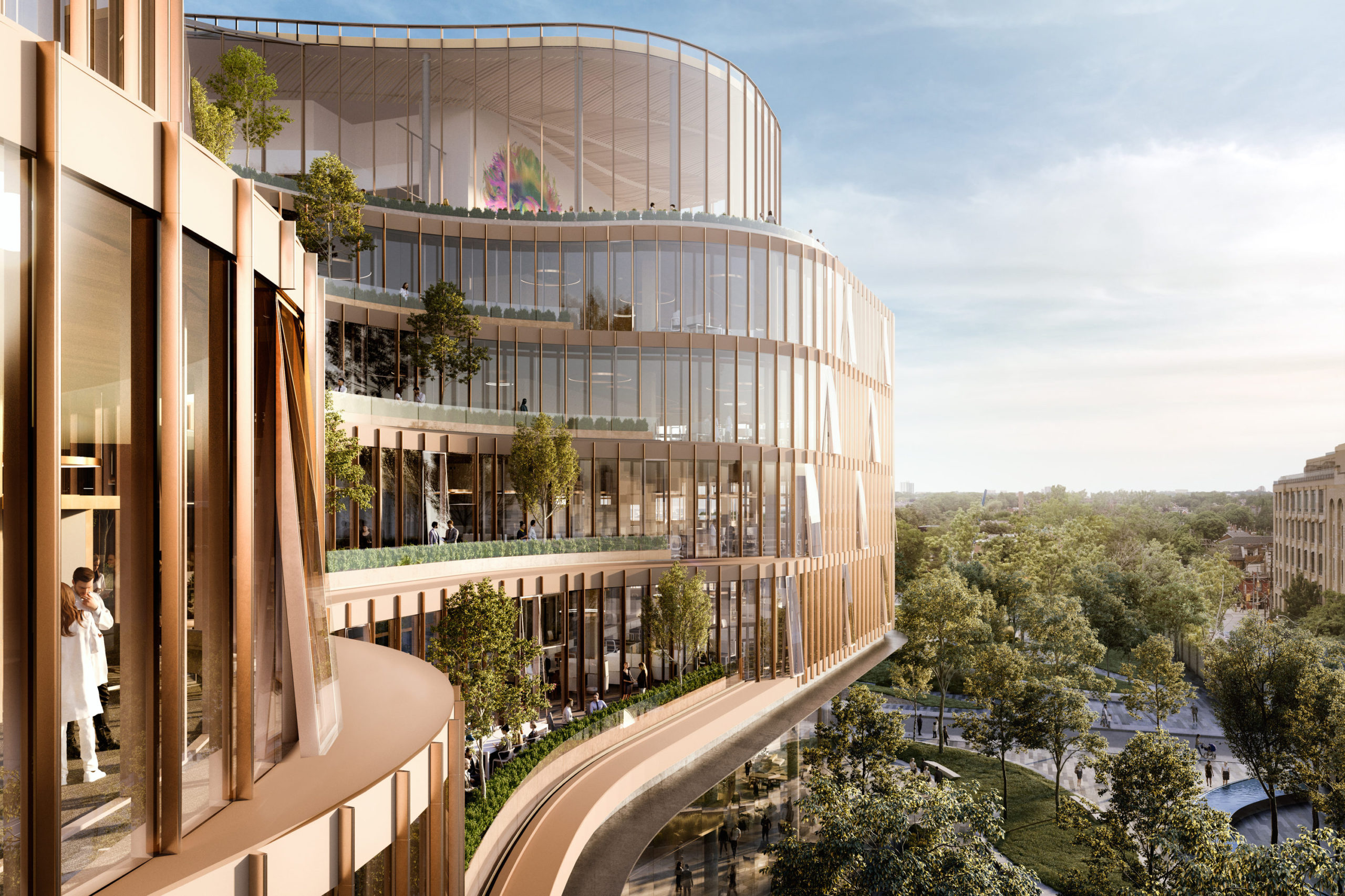
- Location Toronto, Ontario
- Client Centre for Addiction and Mental Health
- Architects KPMB Architects and Treanor
- Completion 2027
- Size 389,341 ft² / 36,171 m²
- Project type Education, Healthcare
The Centre for Addiction and Mental Health (CAMH) is a PAHO/WHO Collaborating Centre and Canada’s largest teaching hospital and world-leading research centre in its field. The new Research & Discovery Centre culminates a 20-year Master Plan vision to transform its downtown campus into an urban village inspired by the masonry fabric of Toronto’s heritage residential and industrial neighbourhoods. The goal with the new research building is to remove the stigma associated with mental health institutions and reflect the evolution of CAMH’s leadership and expertise.
Every Building Implies a City: The design reconciles the past, present, and future of CAMH’s Queen Street campus by honouring the deep Indigenous, pre-settlement origins of the site as a place of gathering, retreat, and security. The curvilinear, transparent design set within a green landscape provides a highly visible and accessible counterpoint to the darker history associated with the former 19th-century palatial asylum that stood on this site, memorialized in remaining fragments of the Heritage Wall built by the residents of the asylum. In this way, the design recovers the original meaning of asylum as an oasis for compassion, care, dignity, and respect. Its distinctive form creates a welcoming presence and all its entrances and pathways are sited to be pedestrian, bicycle and public transit-friendly, from the TTC on Queen West to the King-Liberty SmartTrack Station which will be accessed from the south-west corner of the campus.
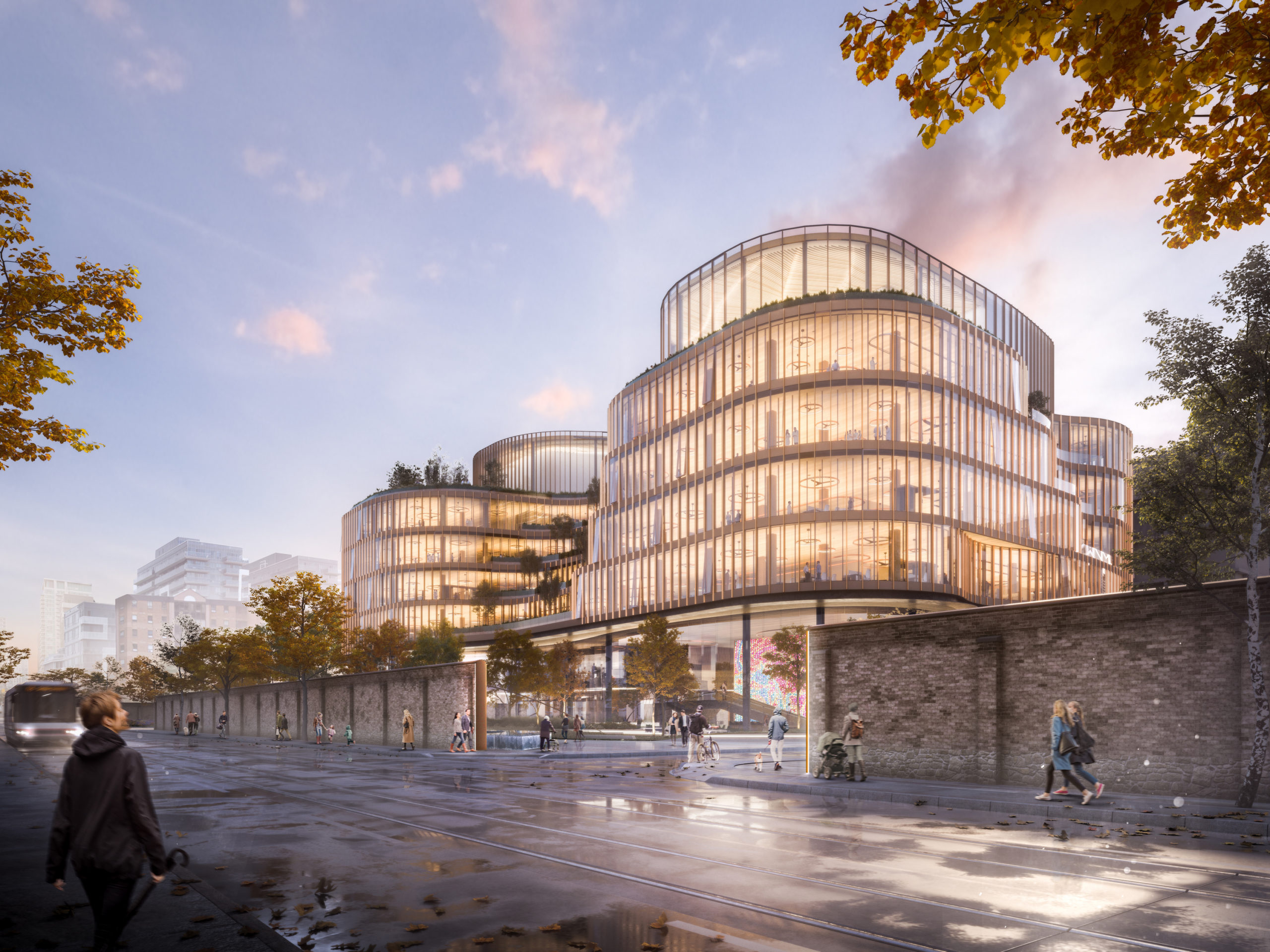
One Building, Two Hemispheres: The curvilinear, wood timber, and highly transparent architecture integrates four distinct volumes into a unique expression for CAMH. Below, the “Research Roots” form the foundation. Above, the “Pavilion in the Park” is a two-storey, glass-enclosed volume offering communal, clinical, and amenity spaces. In the middle, the “Research Sanctuary” contains four storeys of open, connected, light-filled loft-like work space to nurture innovation and discovery. The “Beacon,” a destination event space for knowledge exchange, caps the rooftop.
The large floor plate is organized into two hemispheres (north and south) on either side of the corpus callosum, a space of convergence for researchers, clients, and visitors. A butterfly stair in the central atrium interconnects the four levels of the Sanctuary. The outer edges of the floor plate are curved, while internally maintaining the rectangular layouts required to support the functional and technological requirements.
Global Symbol for Brain Science: The project is currently exceeding LEED V4 Platinum, 2025 Tier 3 Toronto Green City Standards of 1.25 GJ/m2-yr EUI, tracking 40.5% less energy (ASHRAE 90.1-2010 baseline) by integrating the most advanced strategies to deliver a highly flexible infrastructure infused with fresh air and natural light. Ultimately, the design prioritizes the human experience to attract and retain visionary talent and realize its vision to contribute to “a better future for individuals and society.” In the wake of the pandemic, CAMH’s motto, ‘mental health is health,’ is more relevant than ever. The architecture and landscape of the new building reinforce that mental illness deserves the same priority as any other illness.
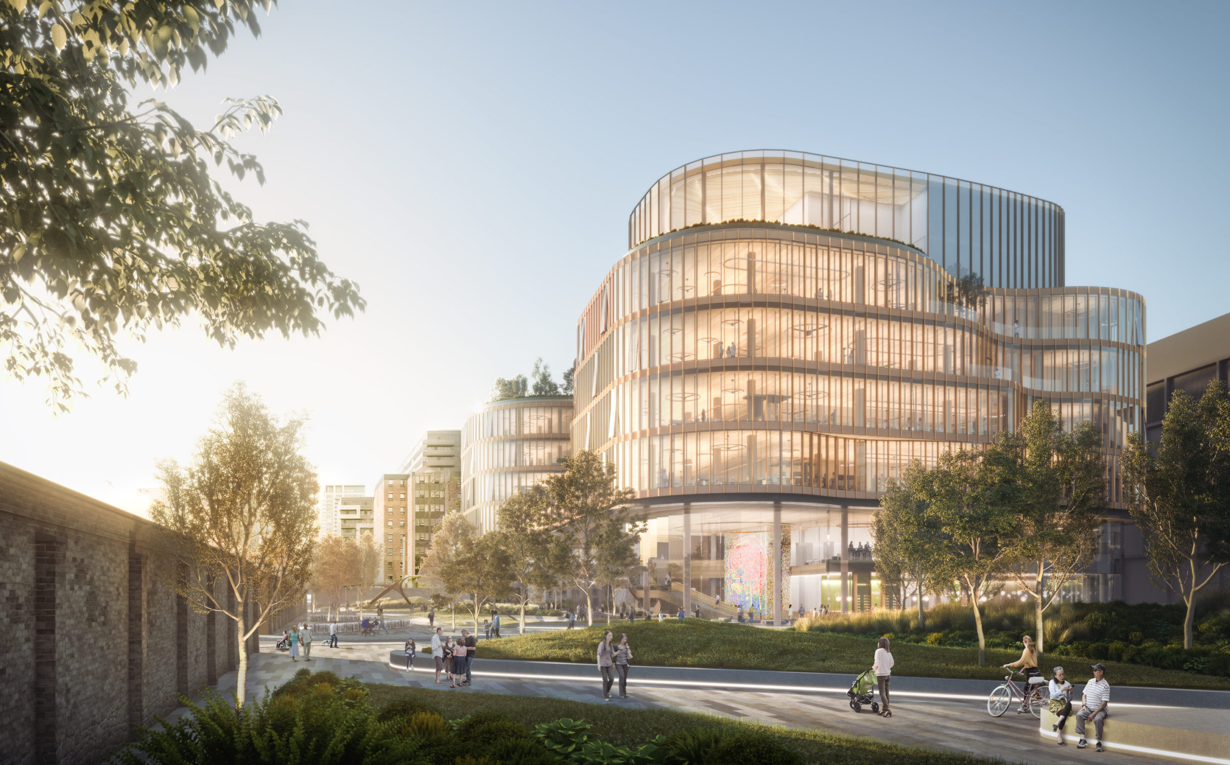
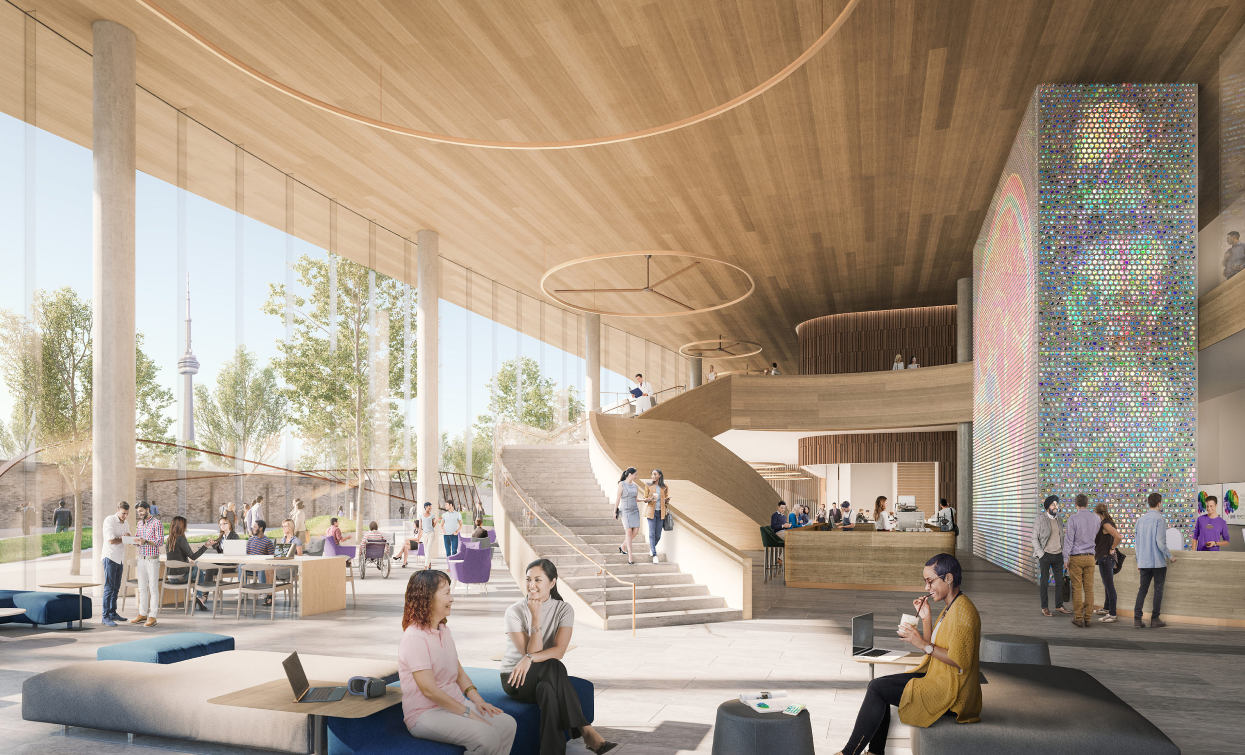
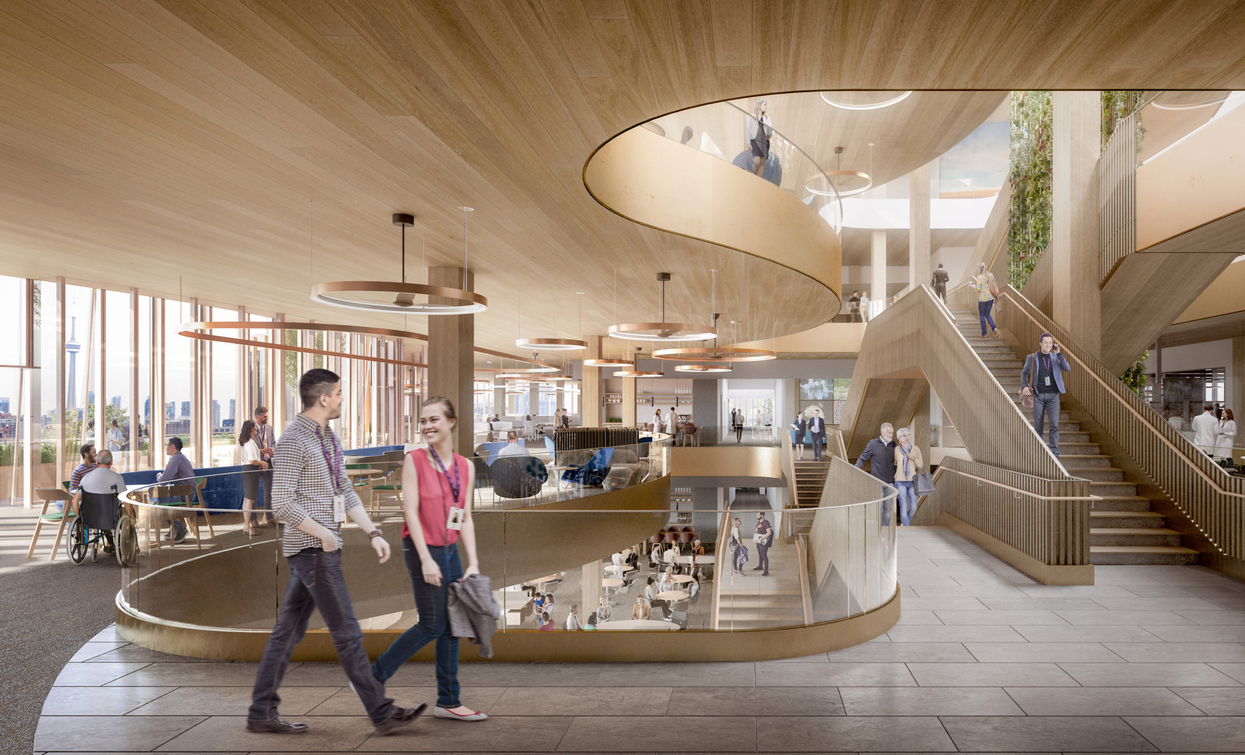
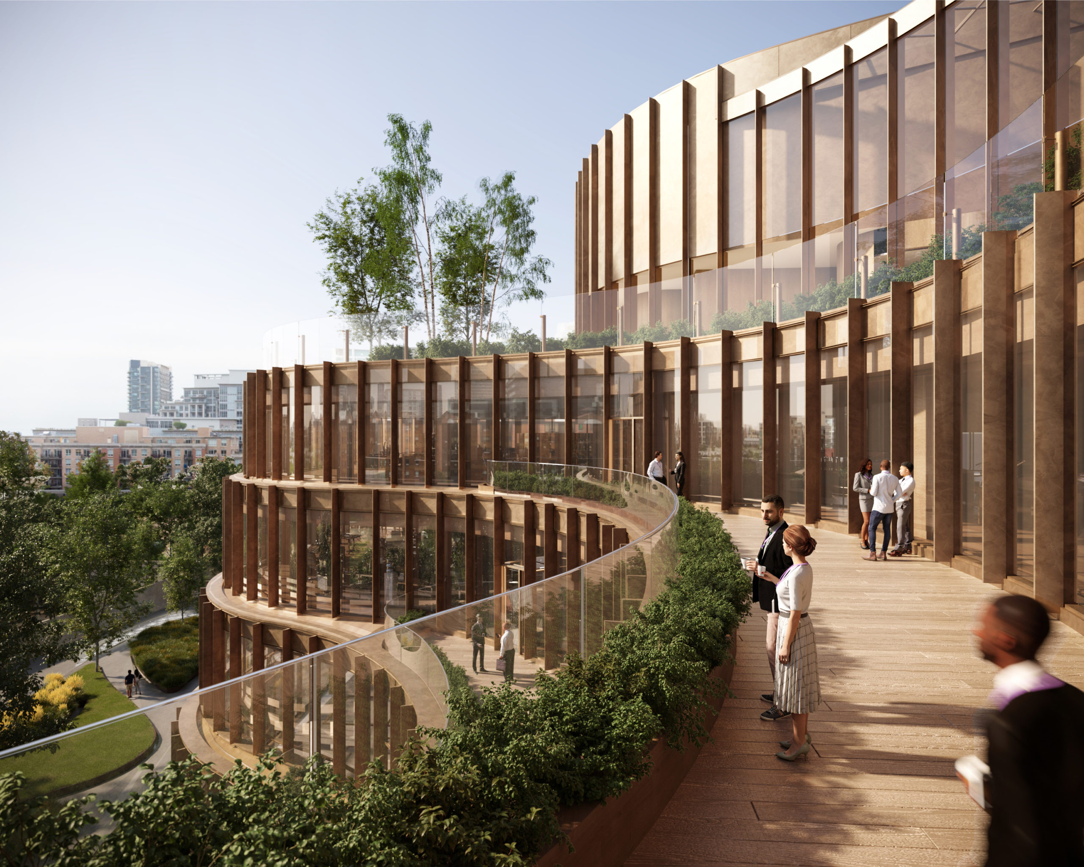
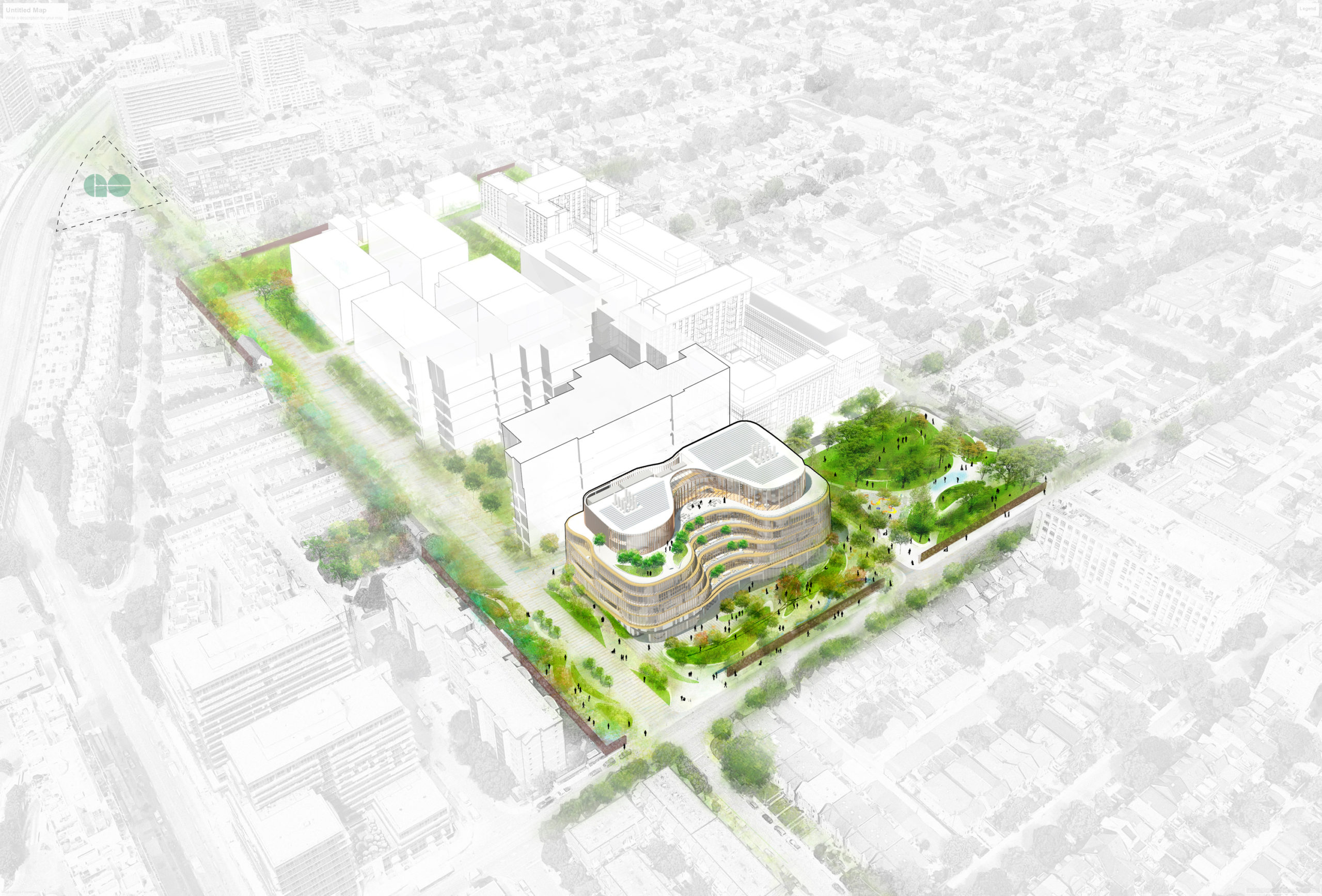
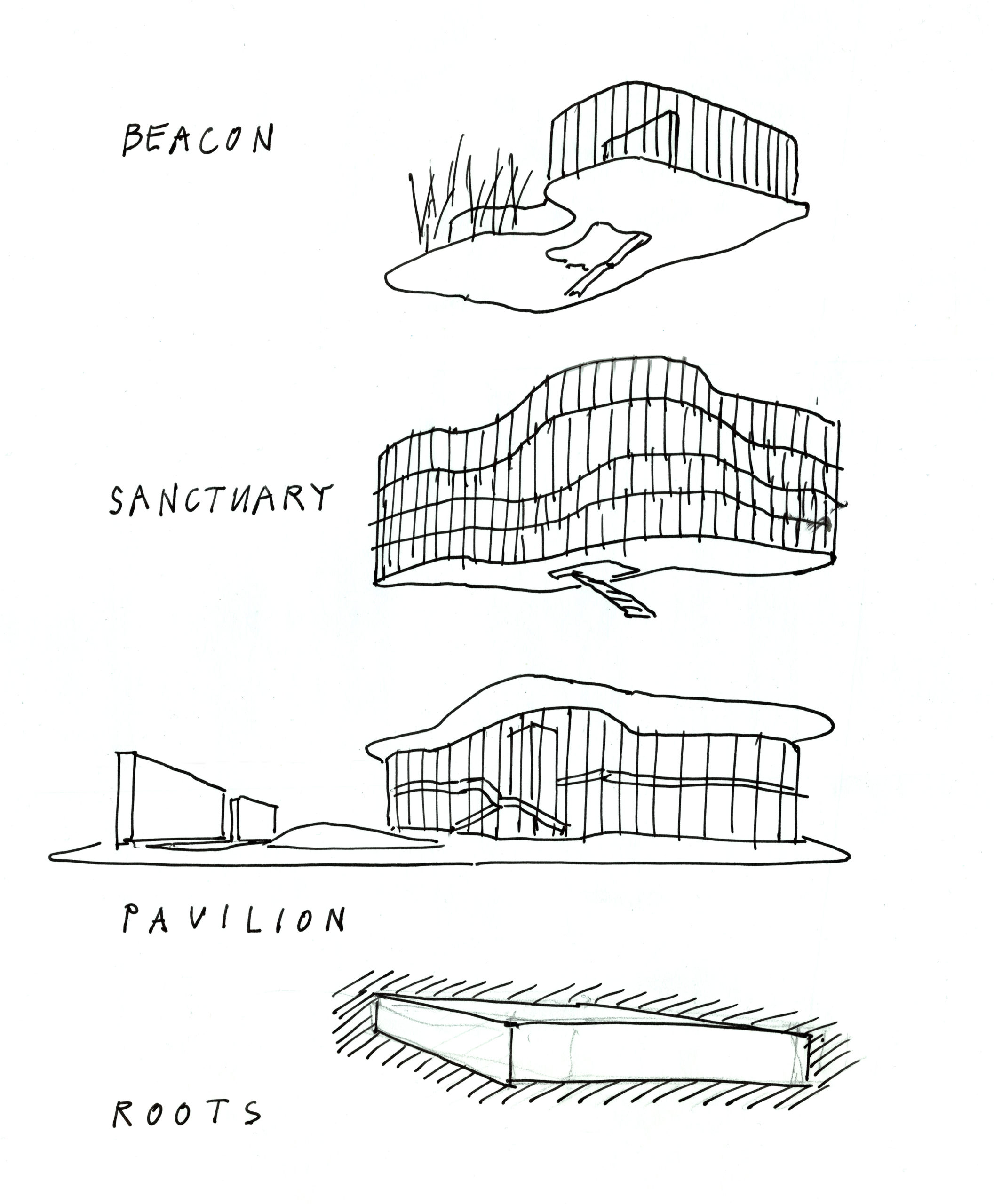
Sketch by Bruce Kuwabara
