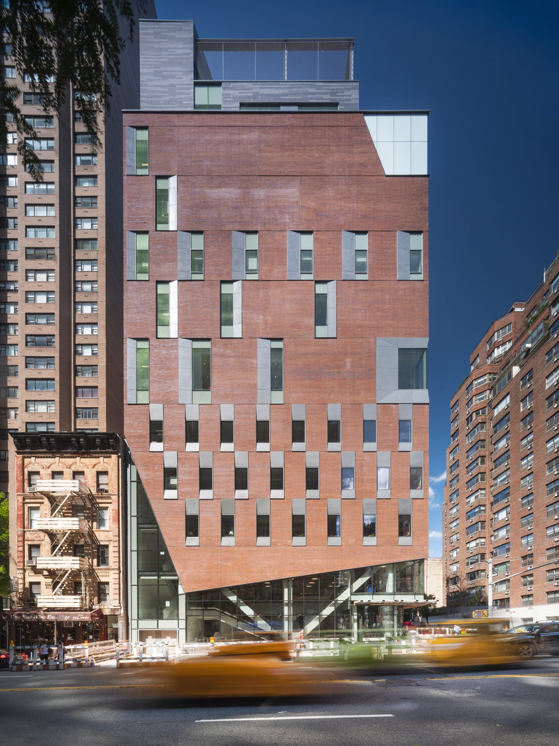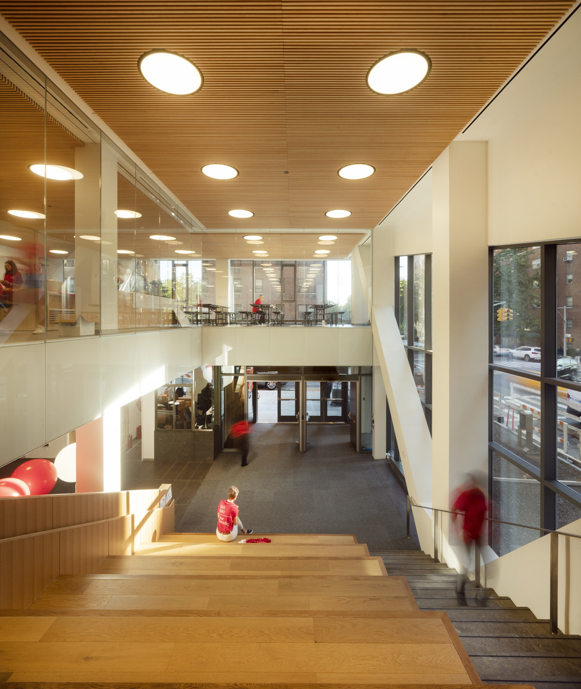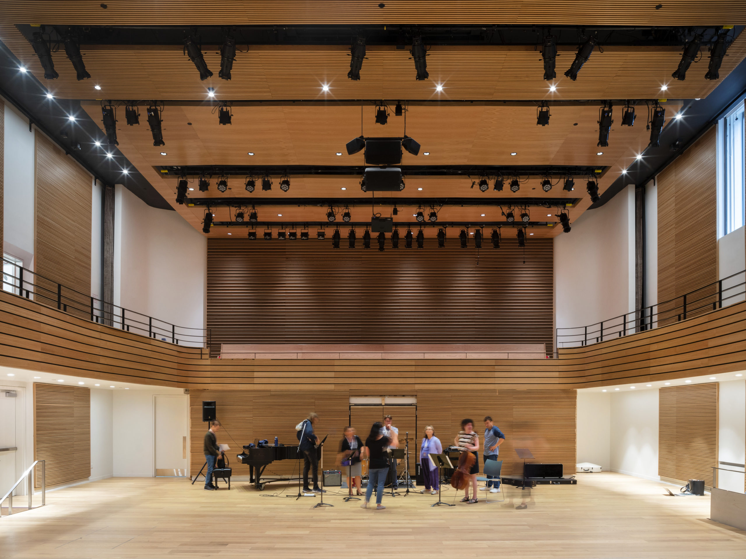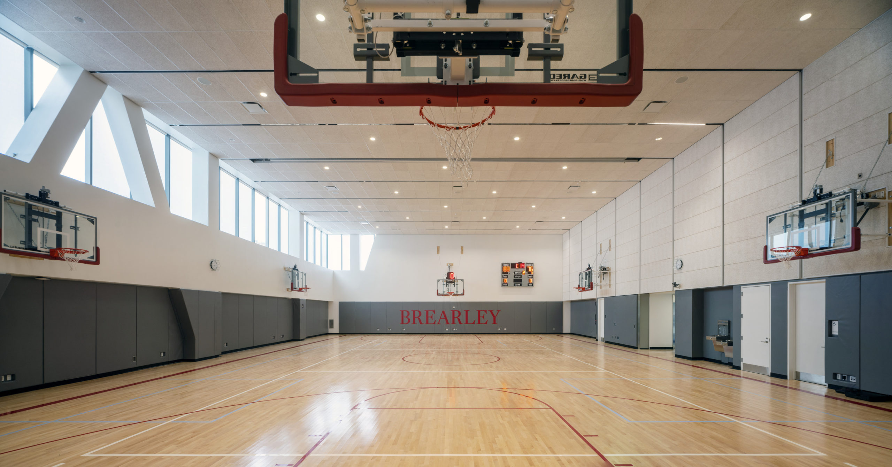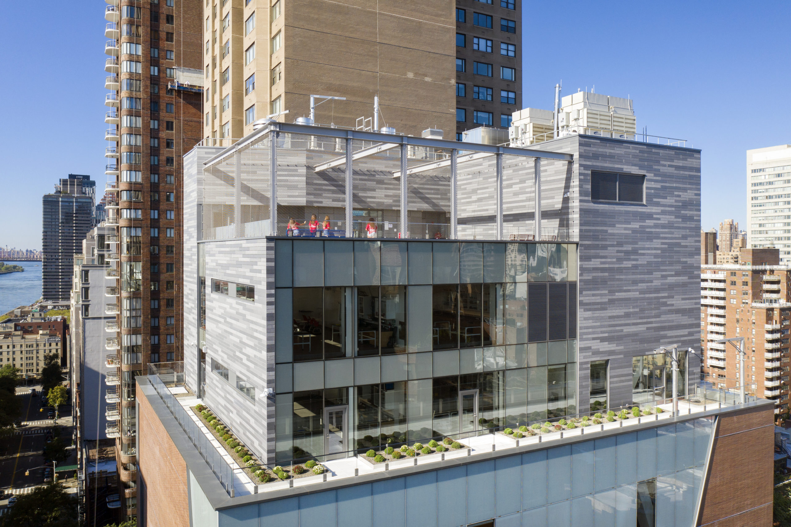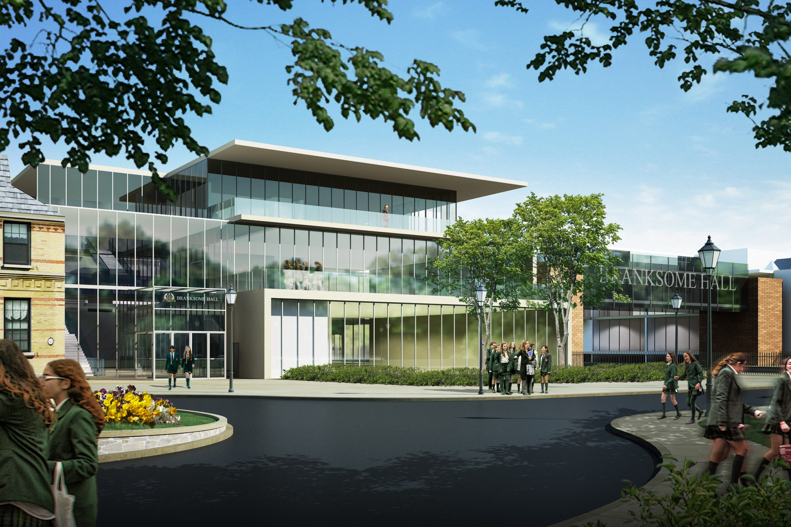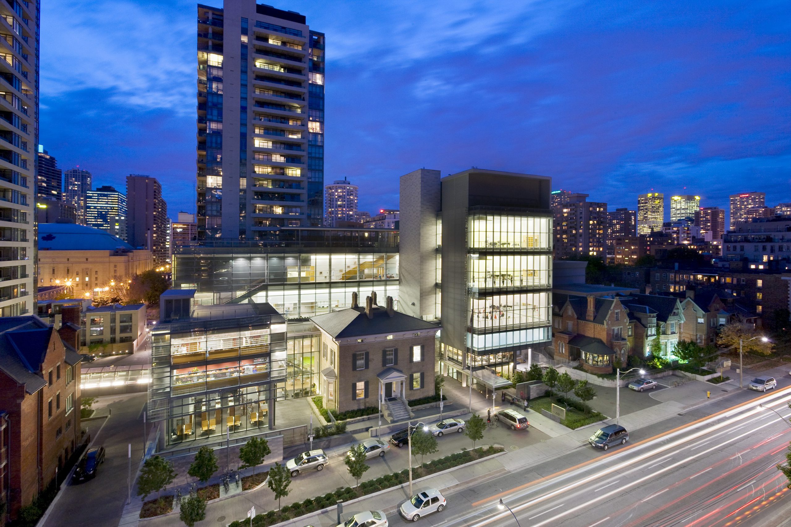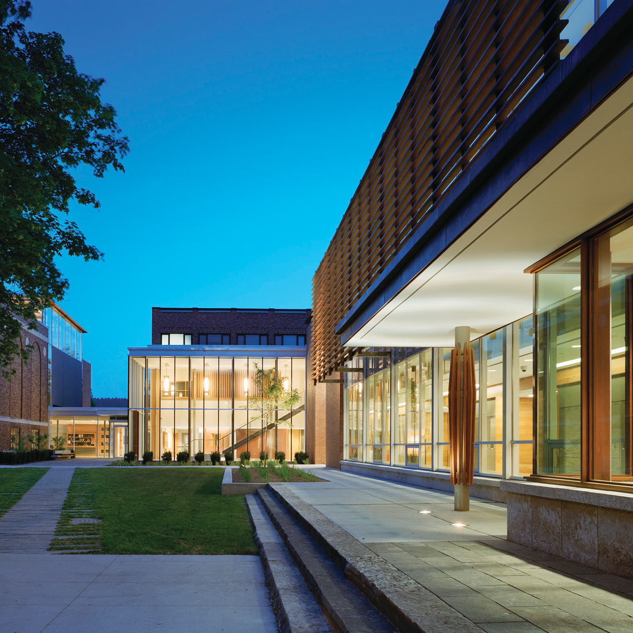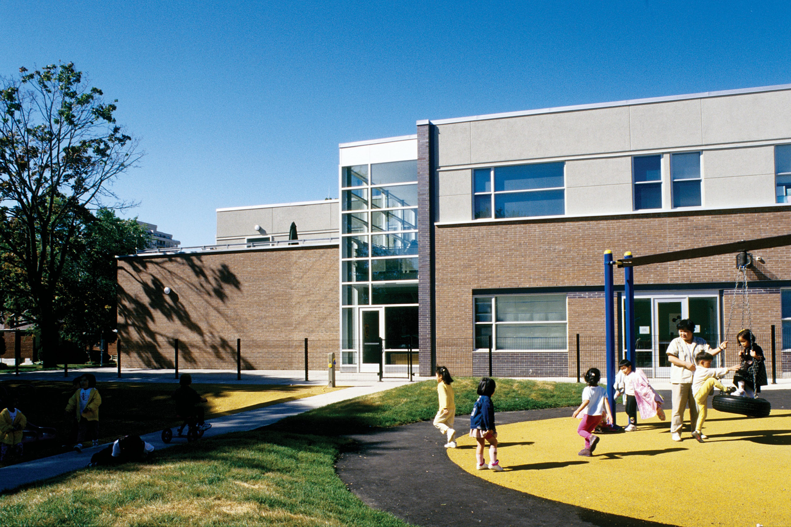The Brearley School, NYC
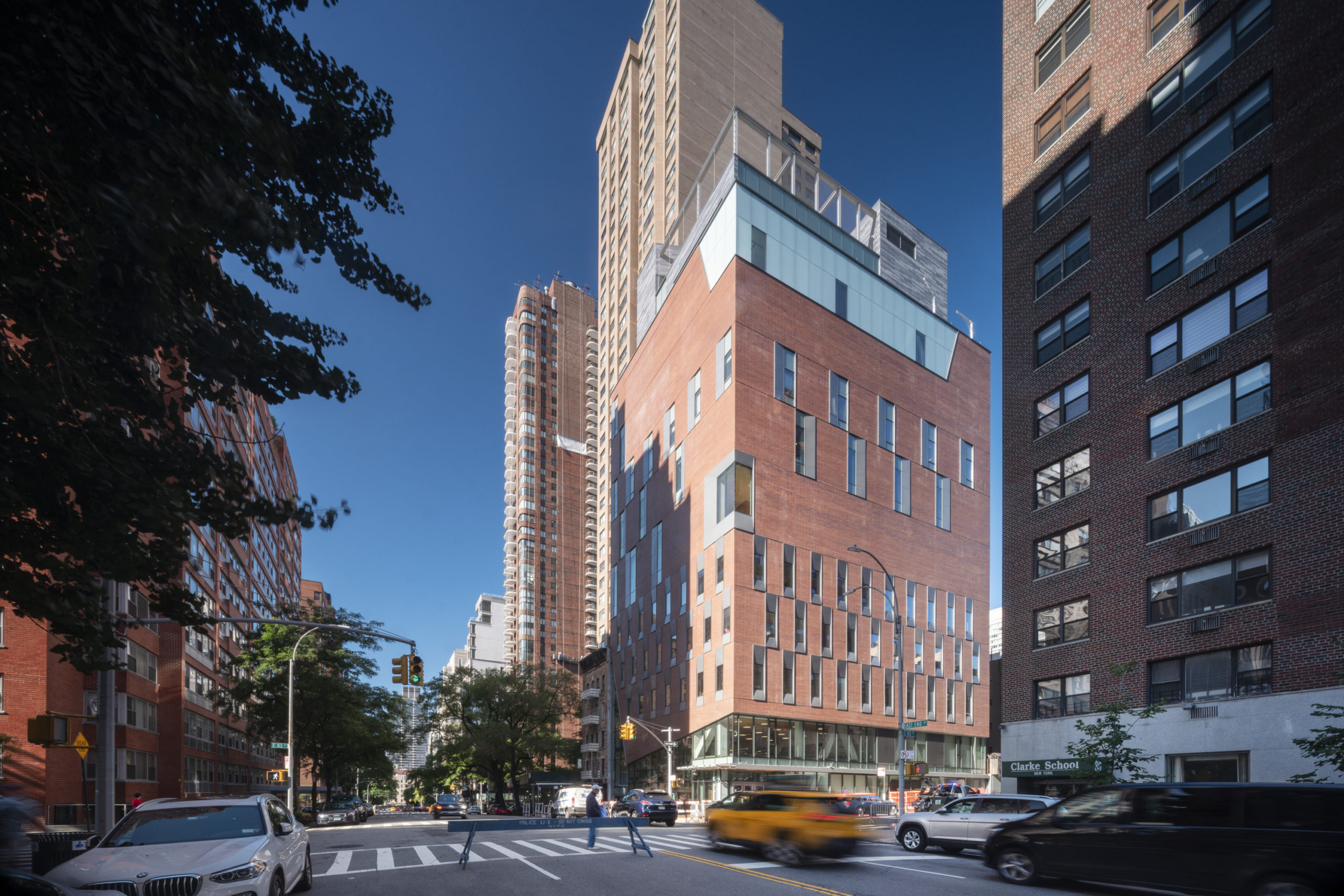
- Location New York City, New York
- Client The Brearley School
- Completion 2019
- Size 83,500 ft² / 7,757 m²
- Project type Education, Interiors
Realizing a 25-Year Dream: 610 + 590 = One Brearley!
The Vision for The Brearley School was to imagine a new home that would consolidate the ‘whole’ school and all divisions into a campus of buildings in close proximity to each other. After 85 years in its purpose-built premises at 610 East 83rd St., the school had doubled the student body and outgrown its original building. After a study of the options that included a master plan, it was ultimately decided that the new 85,000 sf building a block away from the original building, would be a gateway to the Brearley School, and accommodate the Lower School and those spaces that benefit from a larger floor plate and the ability to accommodate technical space. Renovations to the heritage building continue as per the KPMB master plan.
The new 12-storey expansion is conceived as a mini-vertical campus and includes a flexible and multi-purpose learning landscape integrated into the lobby, a new double gymnasium, state-of-the art science labs, a large performance space, the lower school library and common room, and play space at the roof level. The building is designed as a LEED Gold teaching tool, allowing students to actively participate in sustainable features, including a green roof to be planted and maintained by the students.
