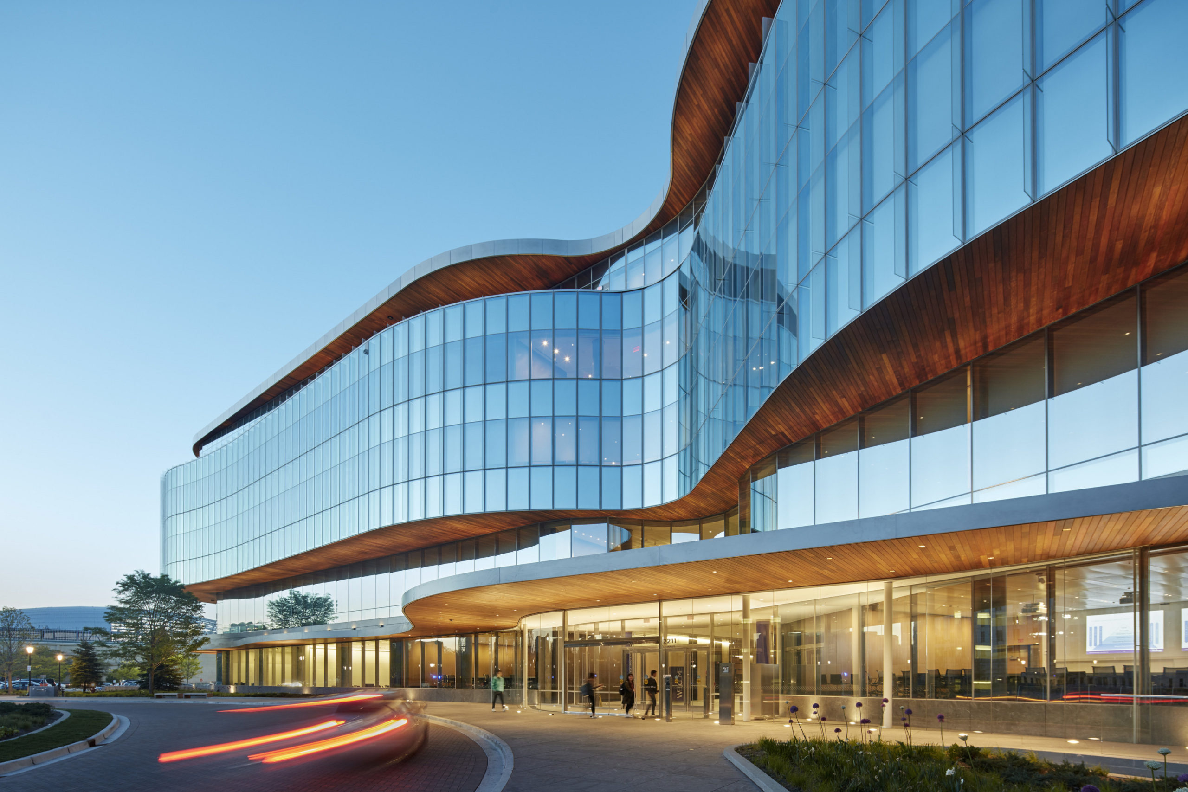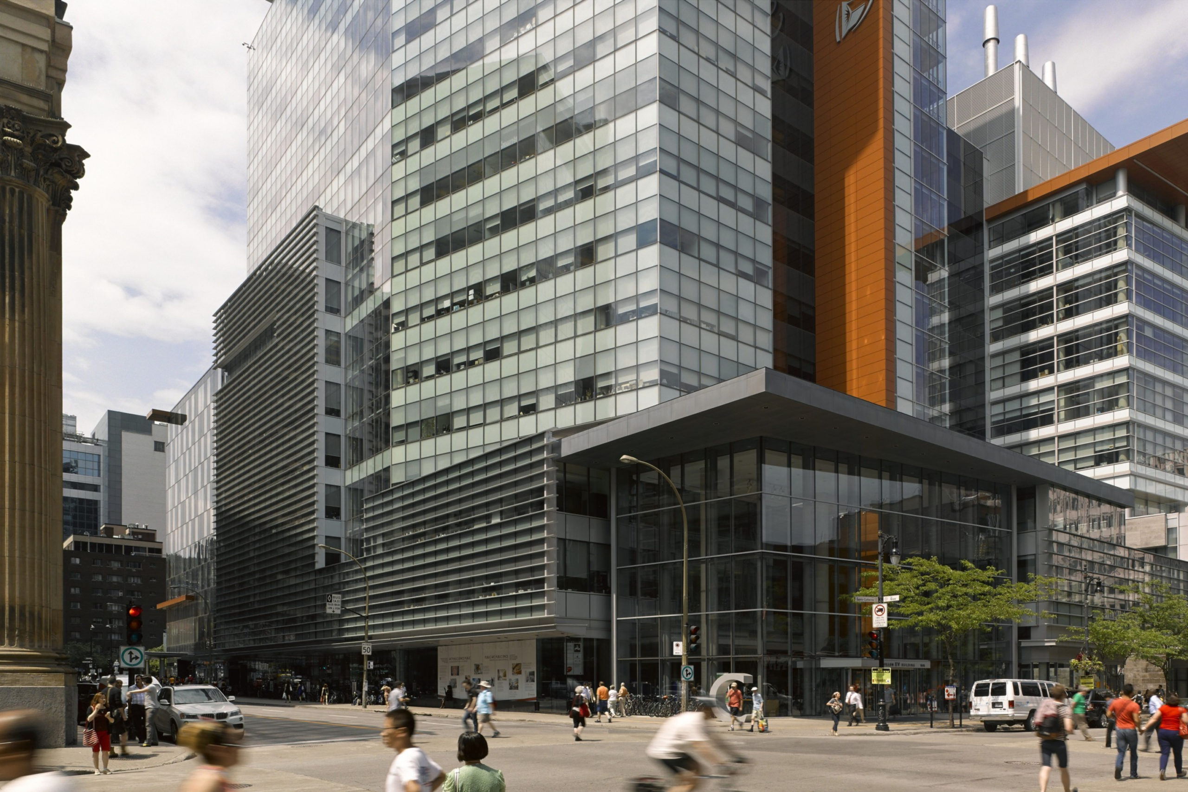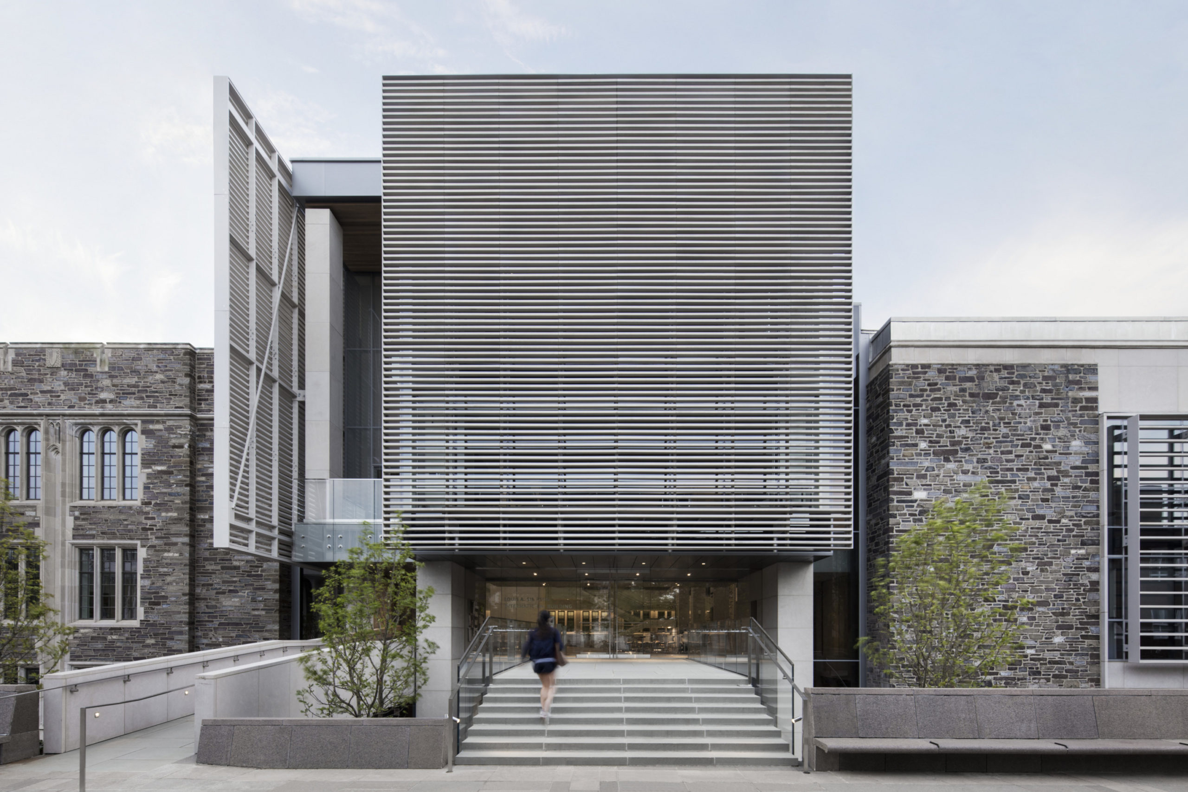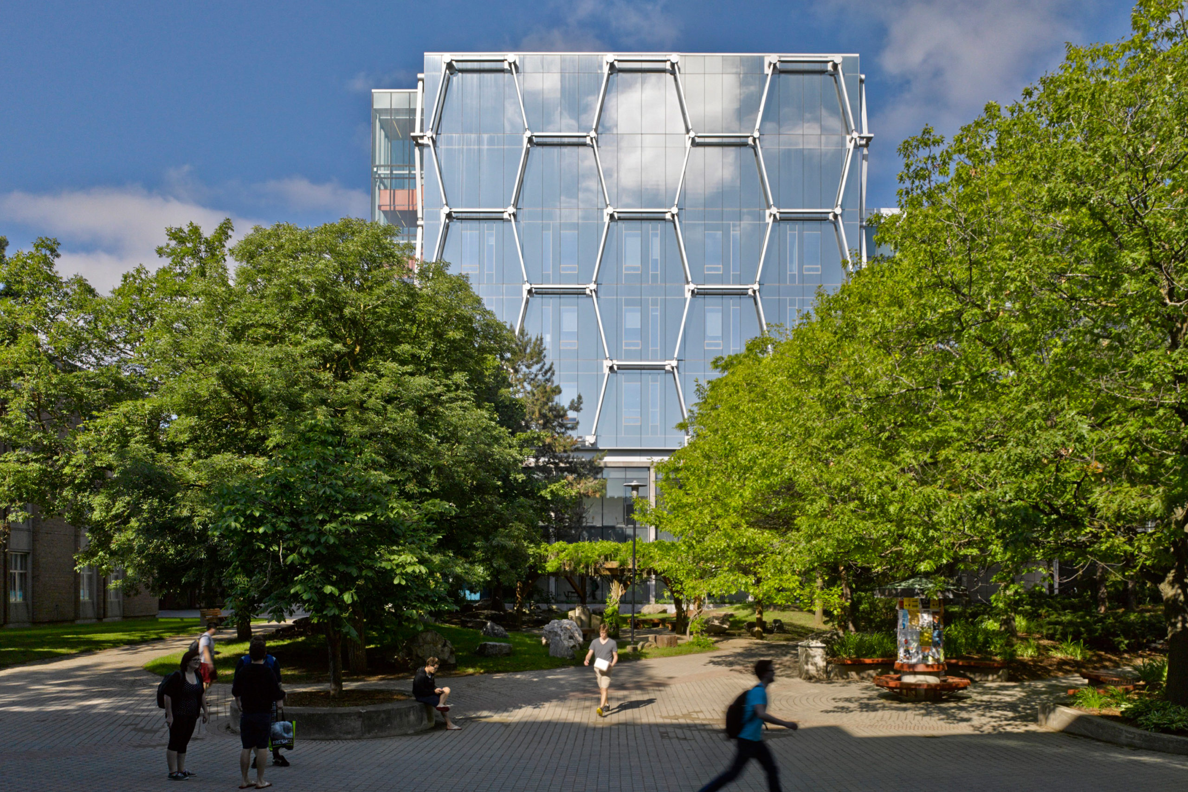The Joseph L. Rotman School of Management Expansion, University of Toronto
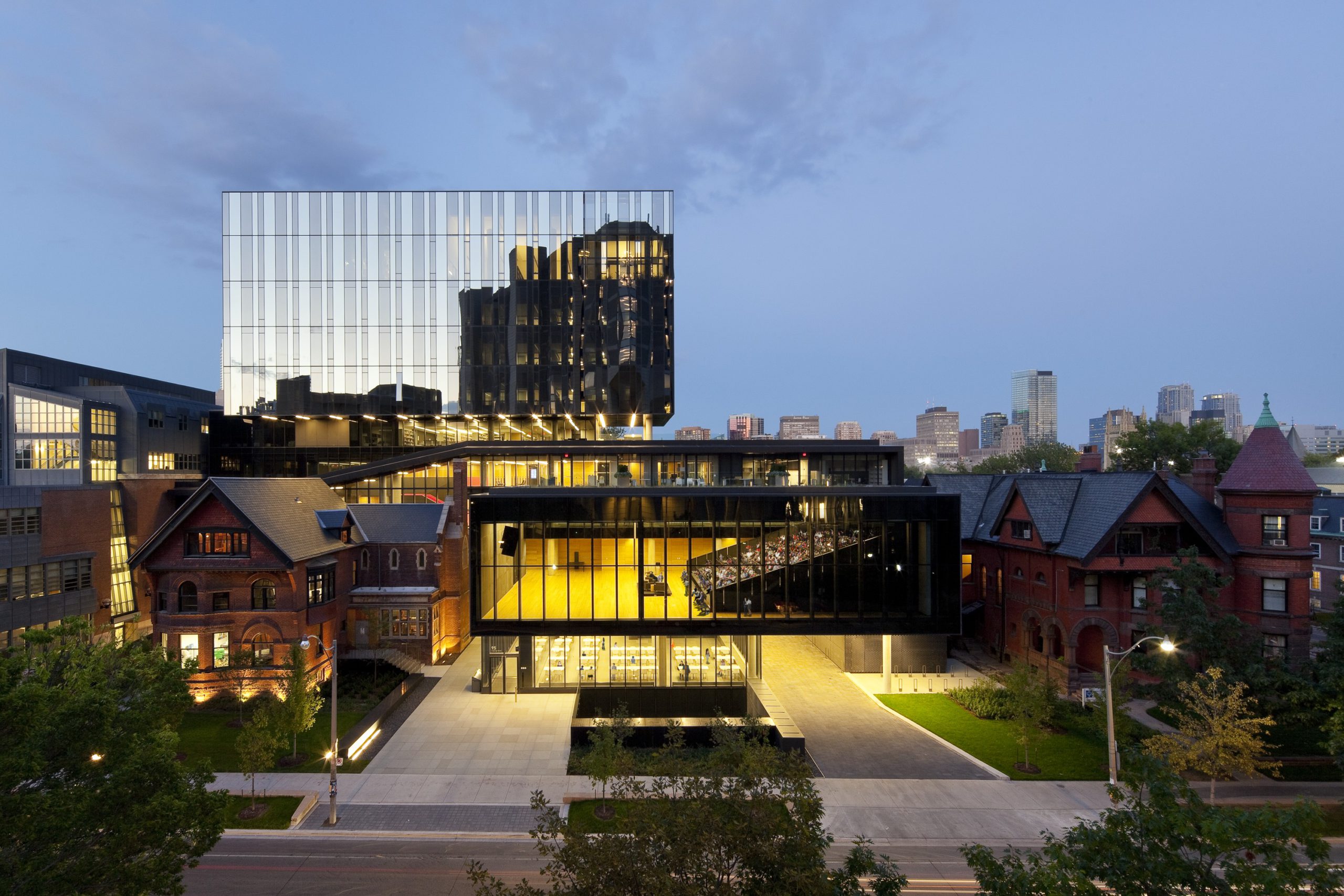
- Location Toronto, Ontario
- Client University of Toronto
- Completion 2012
- Size 161,500 ft² / 15,004 m²
- Project type Education, Heritage, Interiors
An integrated vertical campus brings the Rotman brand, A New Way to Think, and the power of integrated thinking to life
The design advances Rotman’s core mission to promote the power of creativity and thought leadership for economic prosperity. Ideas about campus and city building, study and interaction, sustainable design and business strategy are fused in the format of an integrated vertical campus to create a vibrant global hub.
Located in downtown Toronto, one of the world’s most diverse cities, the design has established the Rotman as a prime destination for business collaboration and exchange.
The nine-storey, 161,500 s.f. LEED accredited expansion includes the The Desautels Centre for Integrative Thinking, the Lloyd and Delphine Martin Prosperity Institute, as well as other research programs and Institutes for Excellence, a 400-seat multi-purpose lecture/event hall, a diversity of tiered and flat floor classrooms, conference and multimedia rooms, student lounges, study rooms, offices and hospitality functions.
Since opening in 2012, the architecture has played an active role in raising the profile of the Rotman as Canada’s #1 Open Enrolment Executive Education Provider as ranked by the Financial Times in 2020.
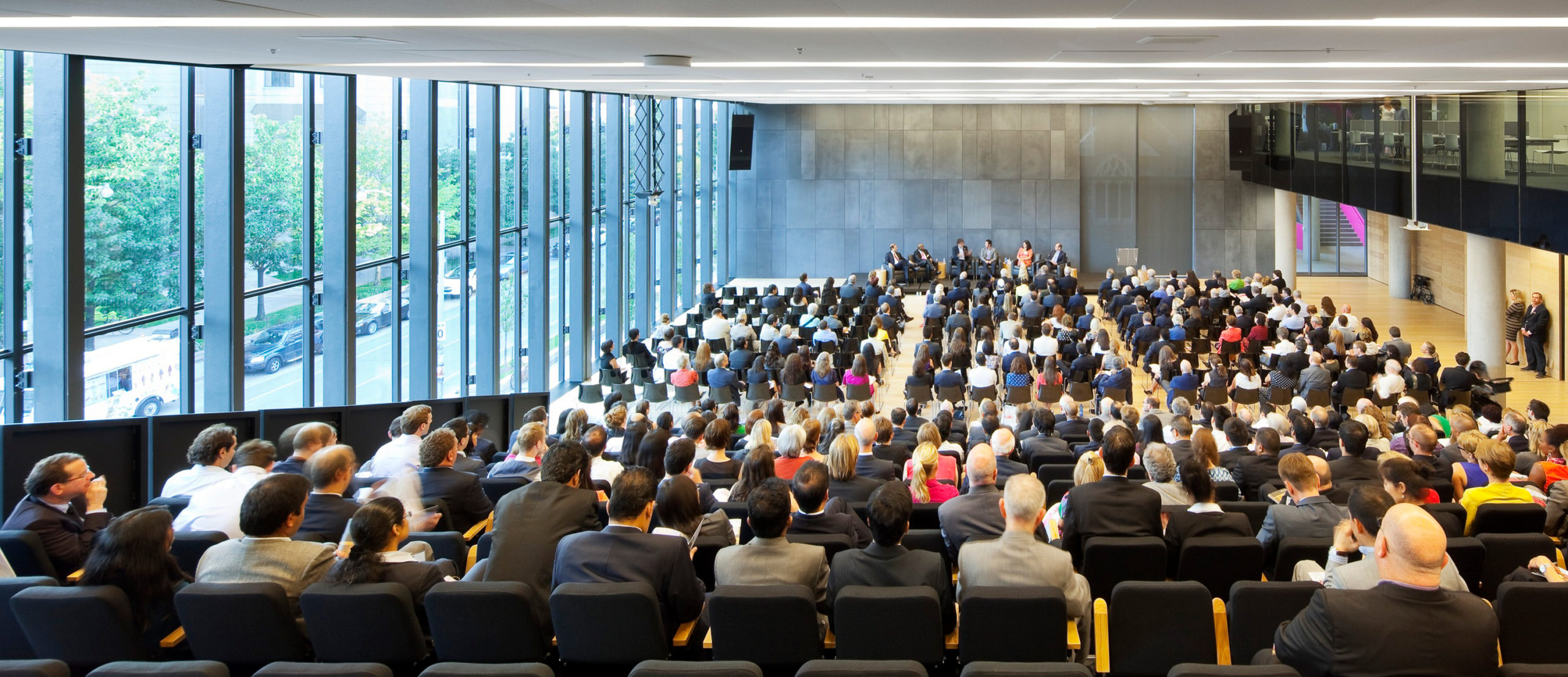
Good Design is Good Business
During the invited design competition, a strategic design decision was to position the auditorium as a highly transparent ‘event box’ overlooking the St. George Street. Now named Desautels Hall, this multifunctional space has played a significant role in increasing revenues and expanding Rotman outreach programs and content generation with its ability to host events, sequentially and simultaneously.
Integrated Vertical Campus
The interconnected, vertical campus facilitated by the central atrium staircase maximizes opportunities for students to cross paths with a faculty who are ranked as some of the top business minds in the world, from prominent academics such as Richard Florida and Don Tapscott to established industry professionals. Ultimately the design which includes classrooms, study rooms and innovation labs acts an inspiring catalyst for forming foundations of lifelong networks of peer success long after graduation.
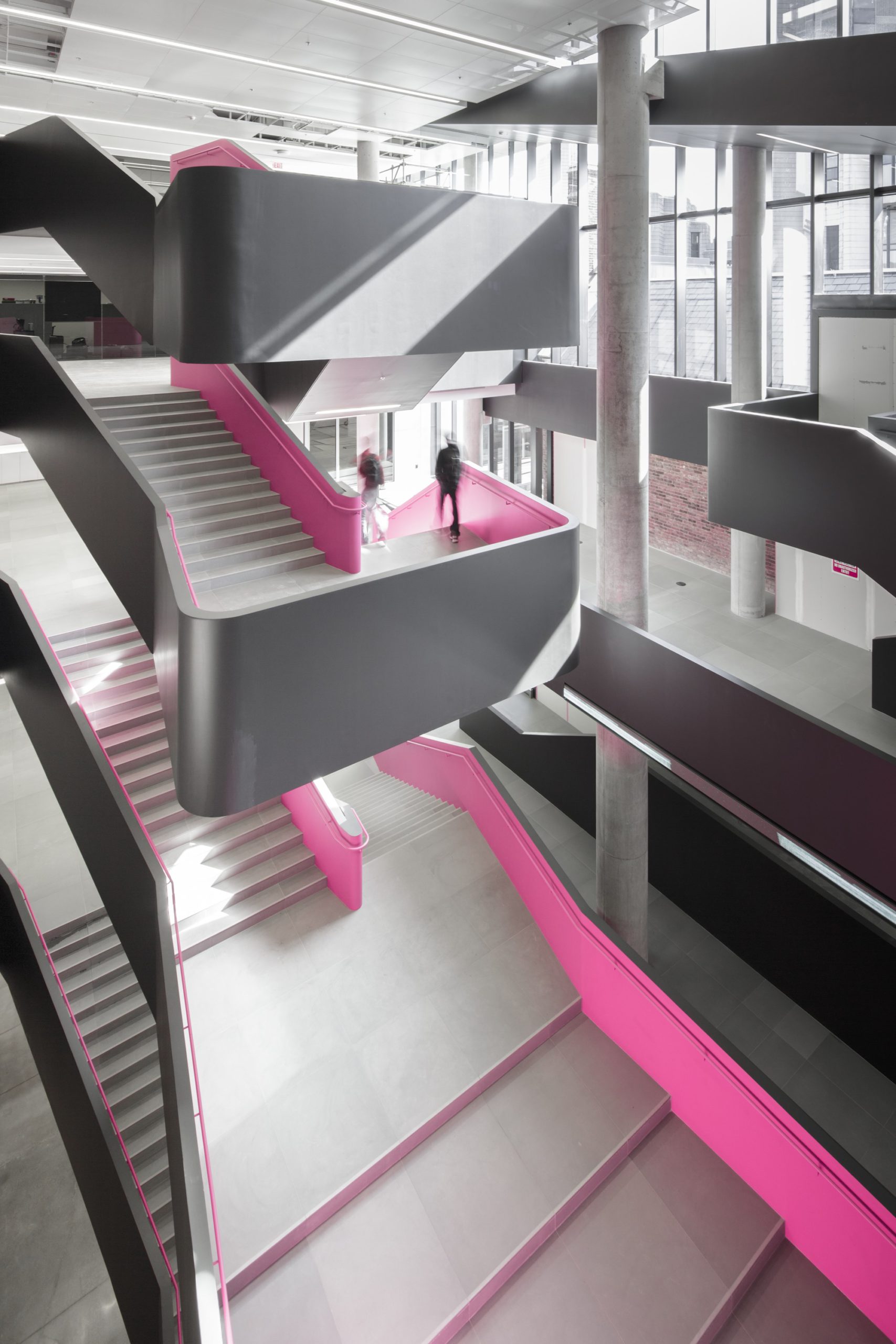
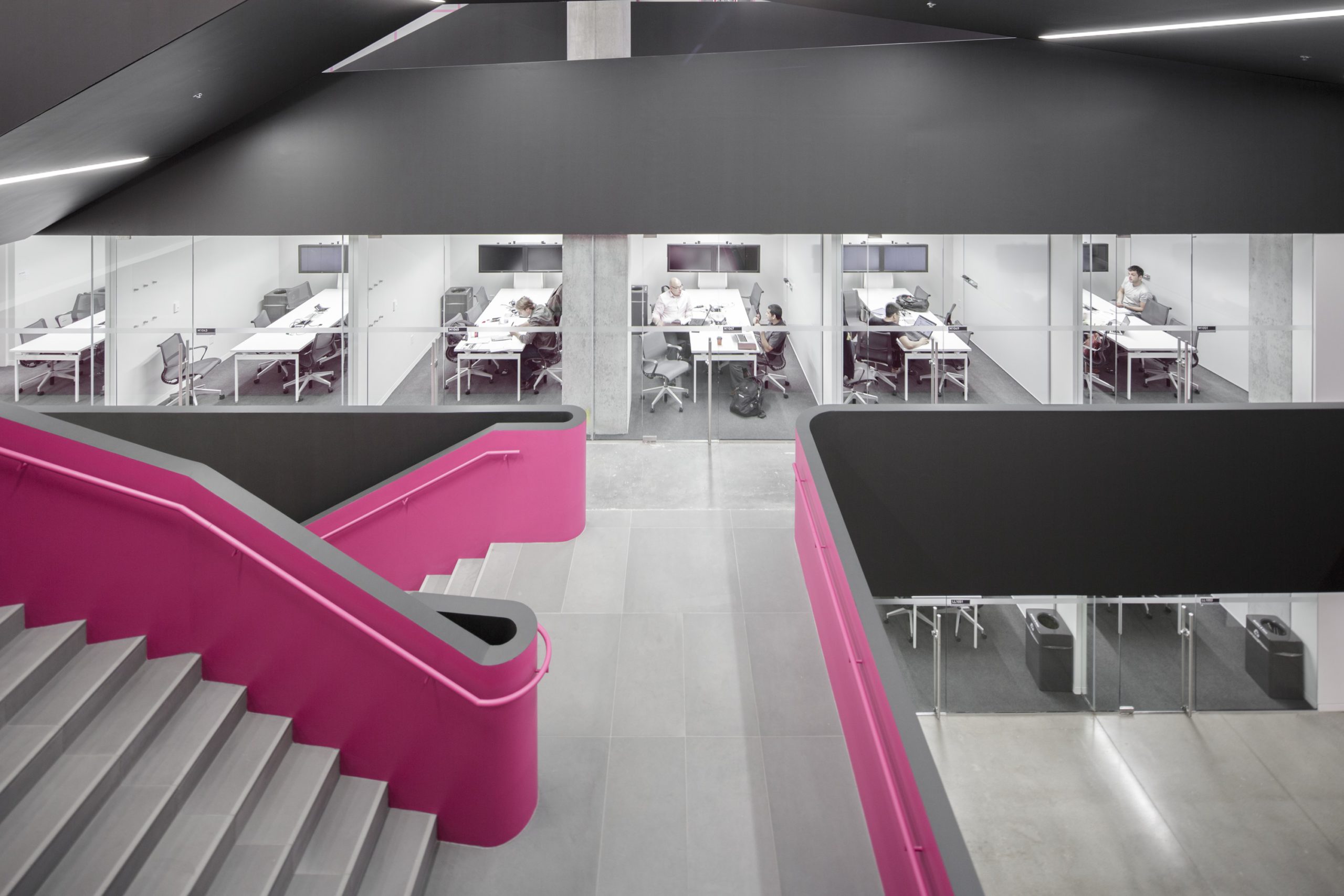
Central atrium staircase
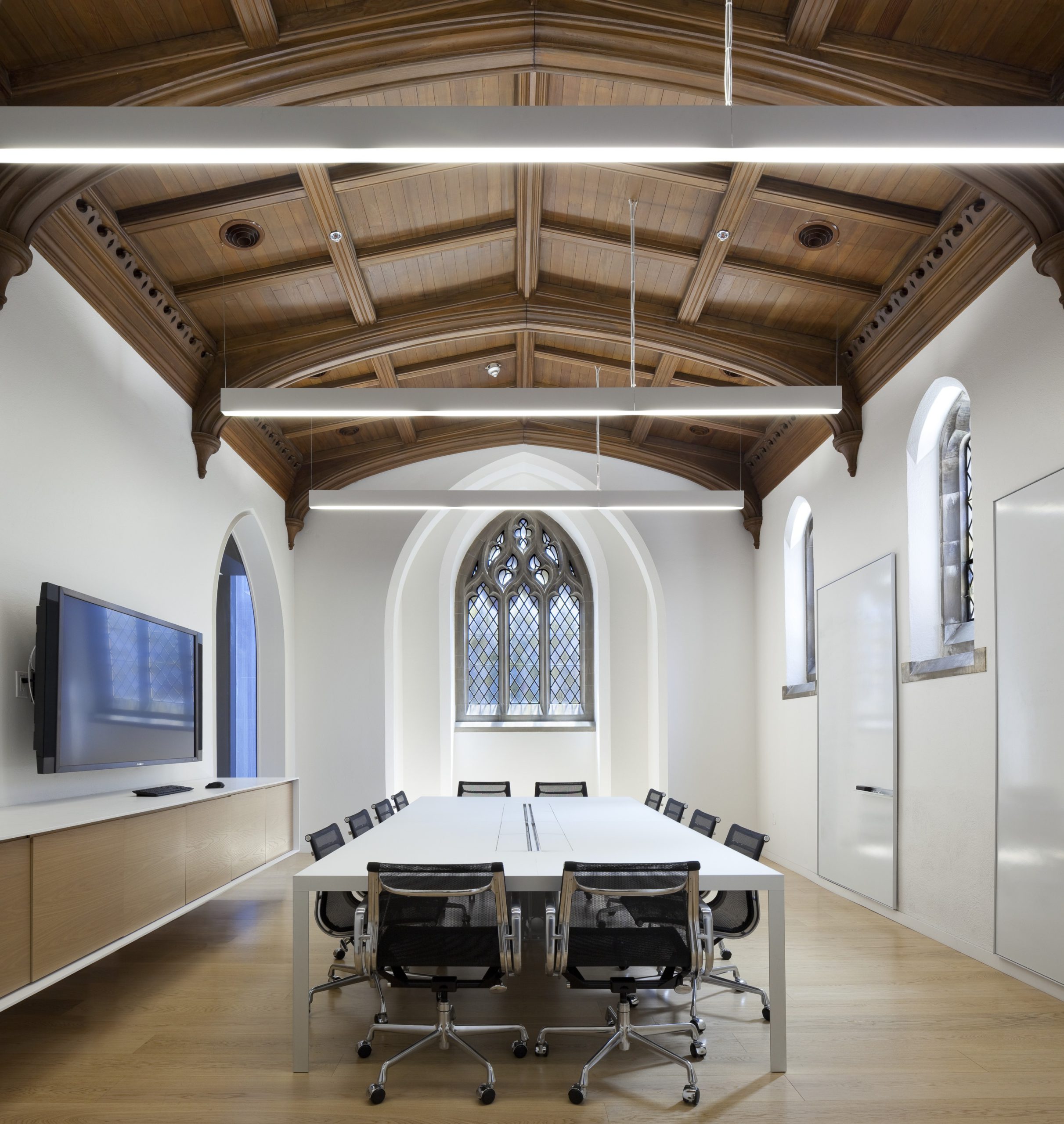
Meeting room in heritage PhD House
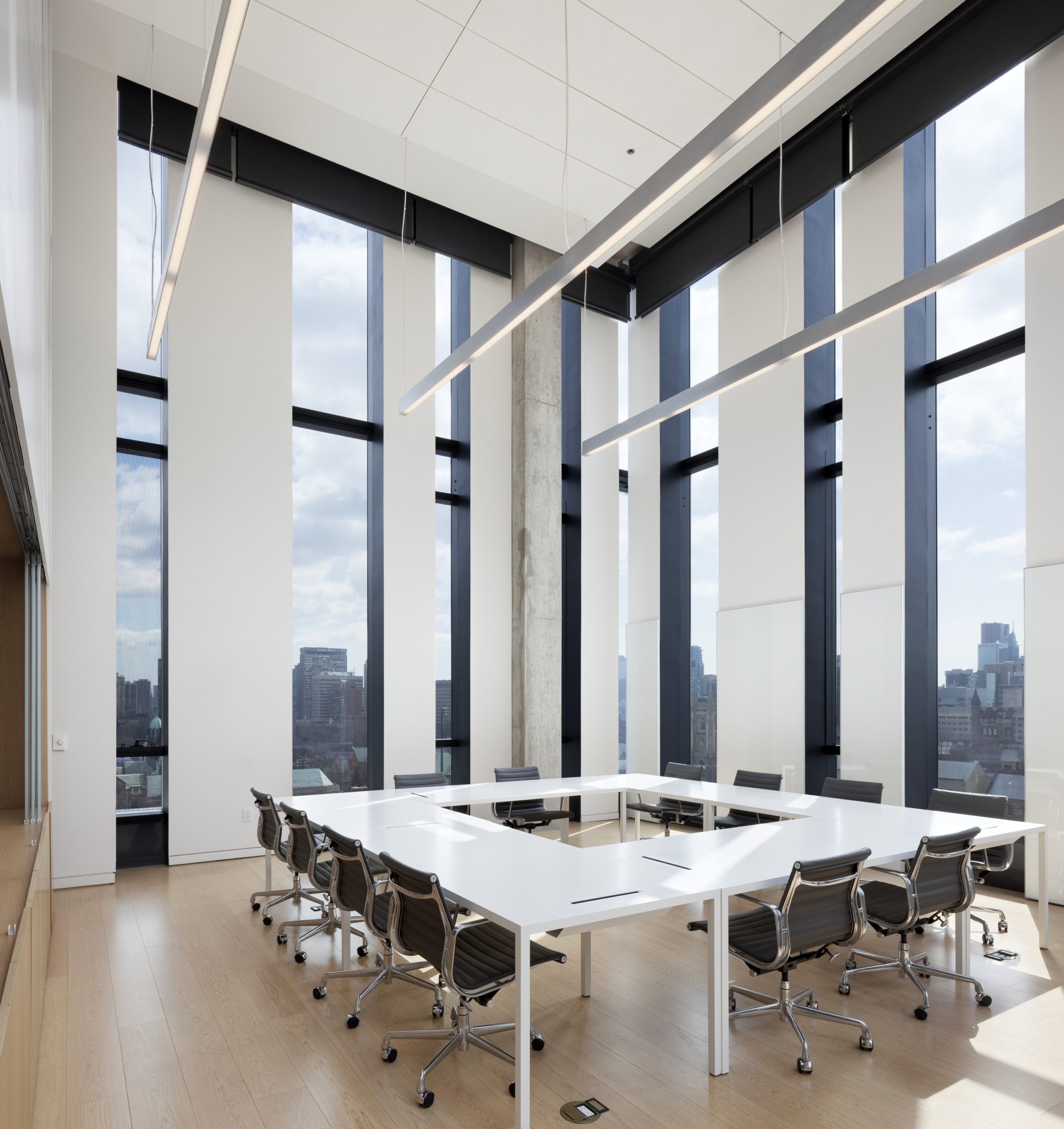
Meeting room in expansion
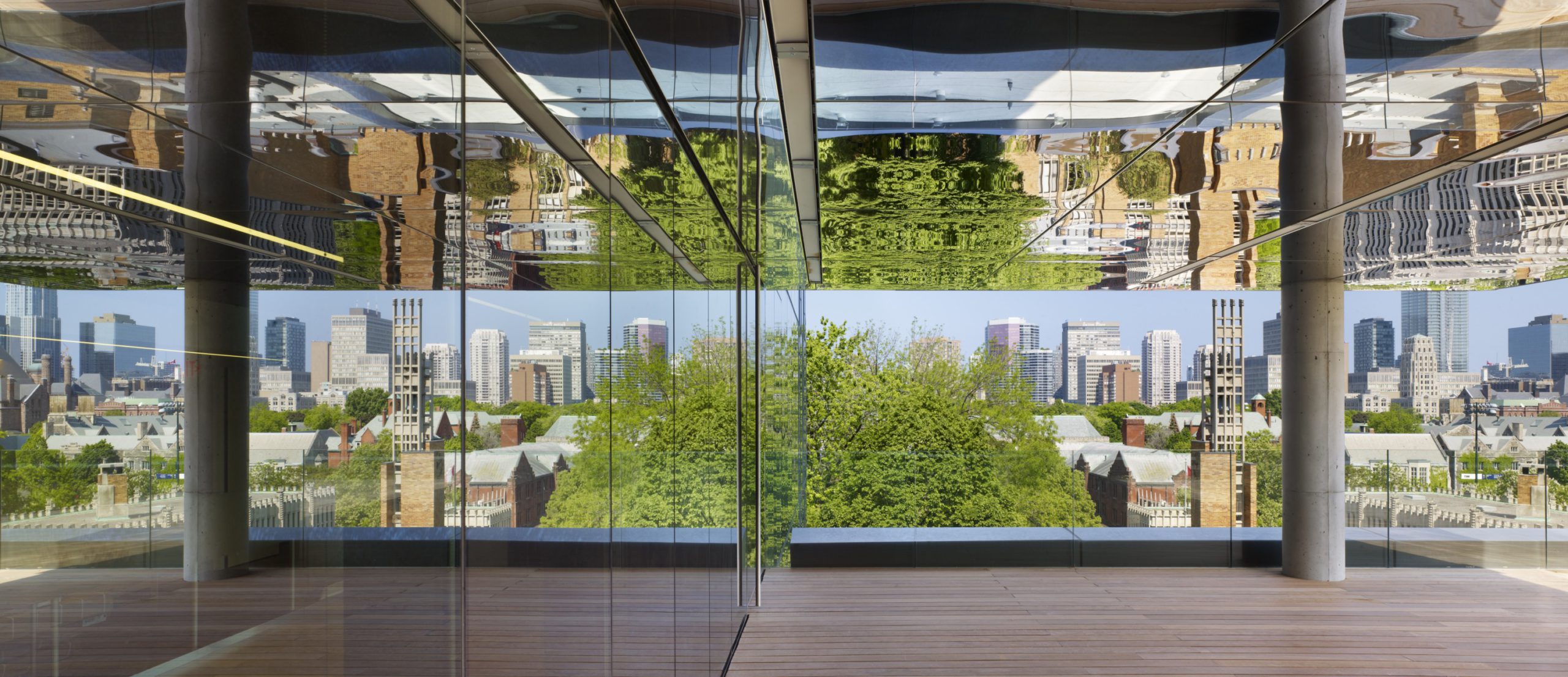
Rooftop deck
