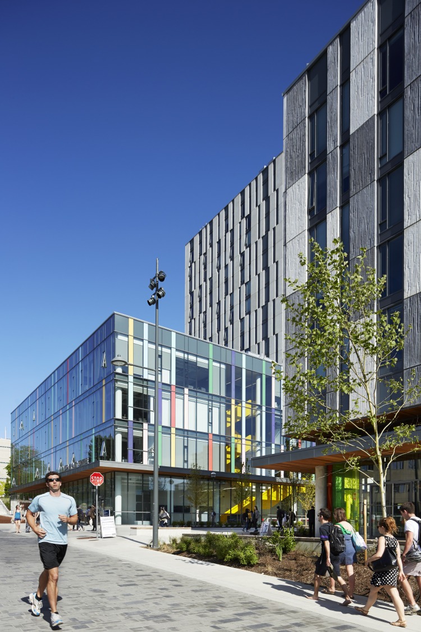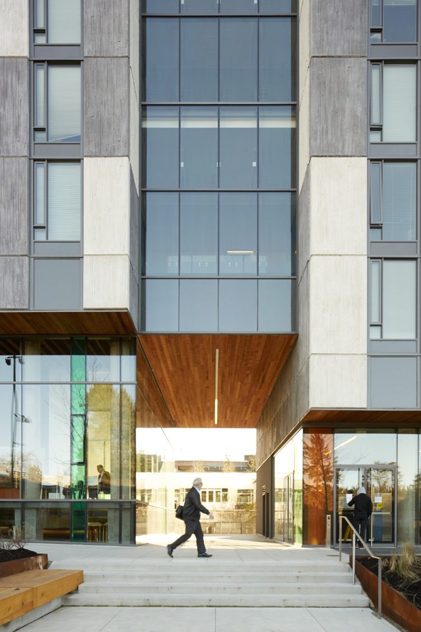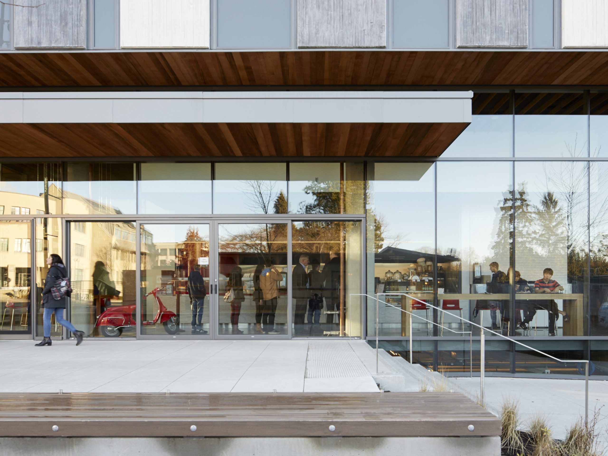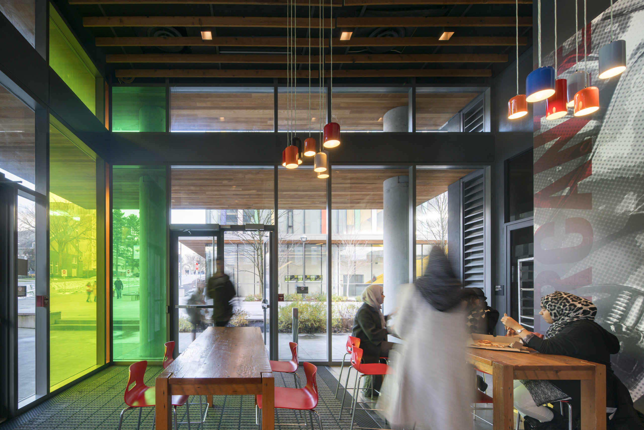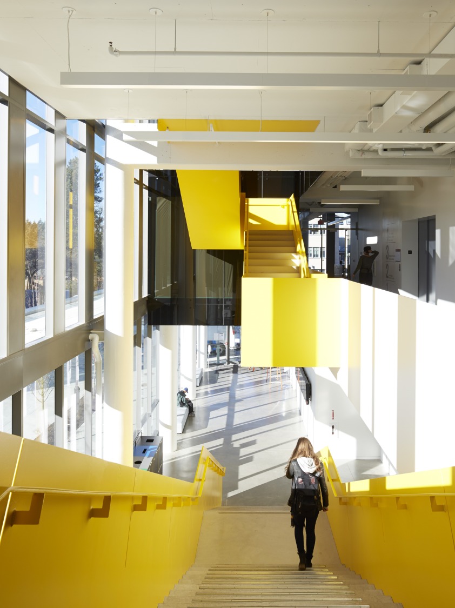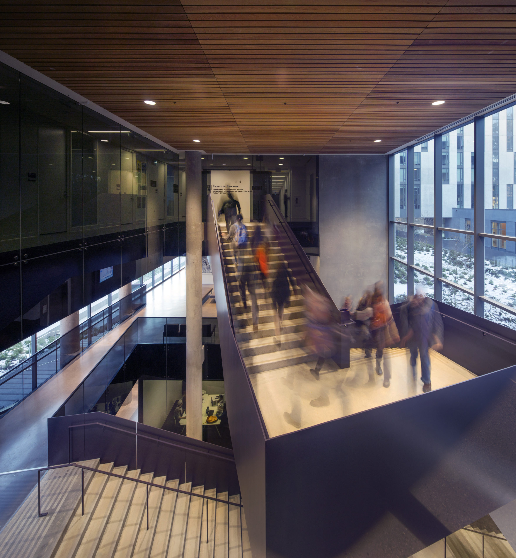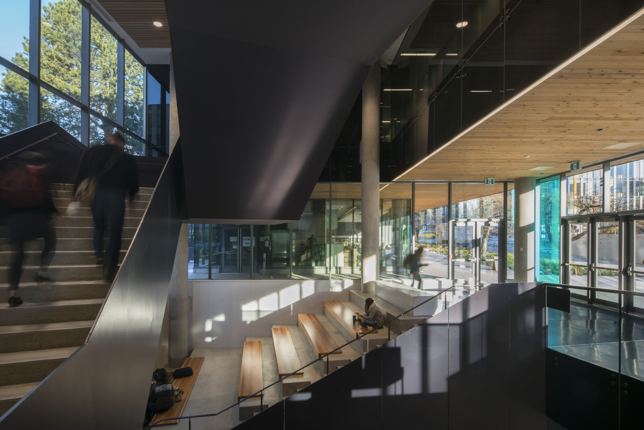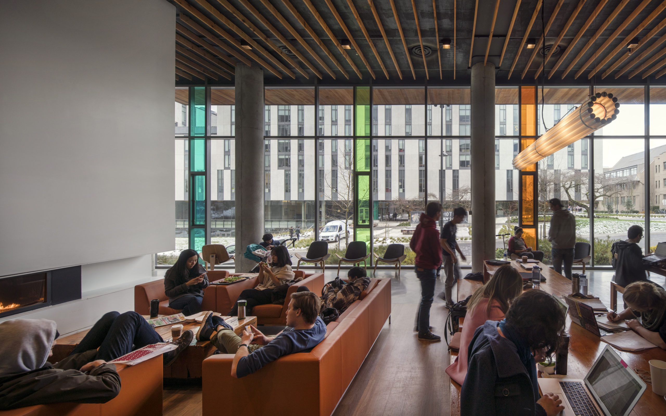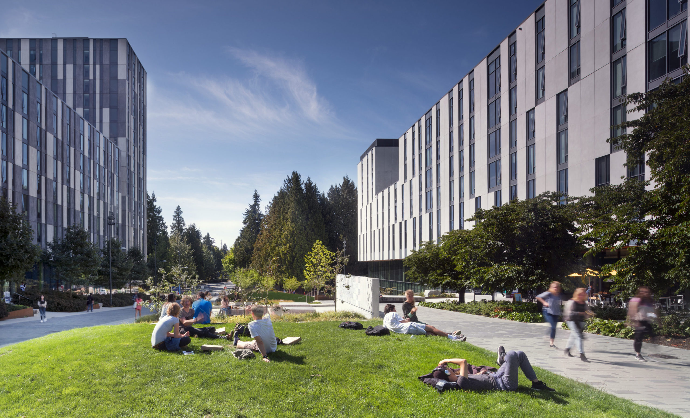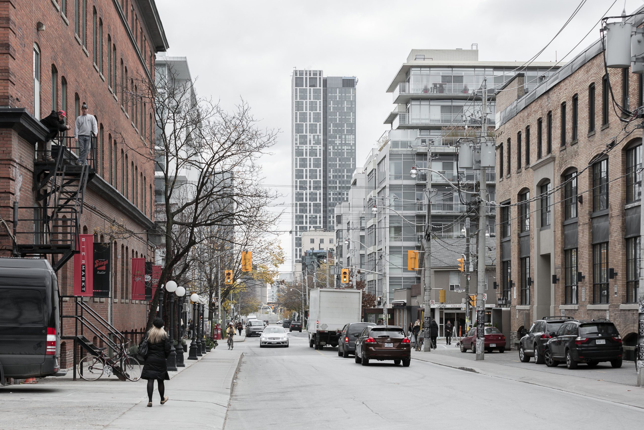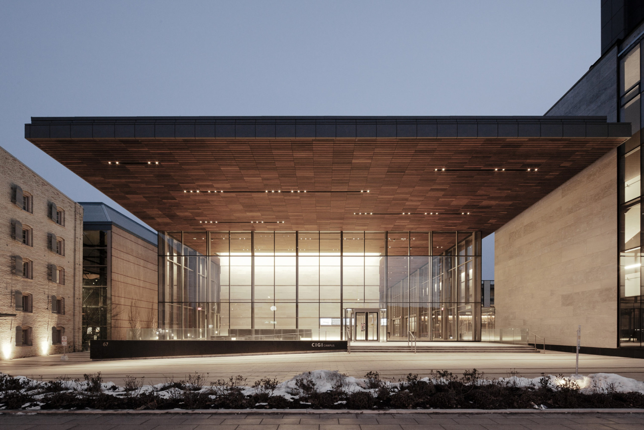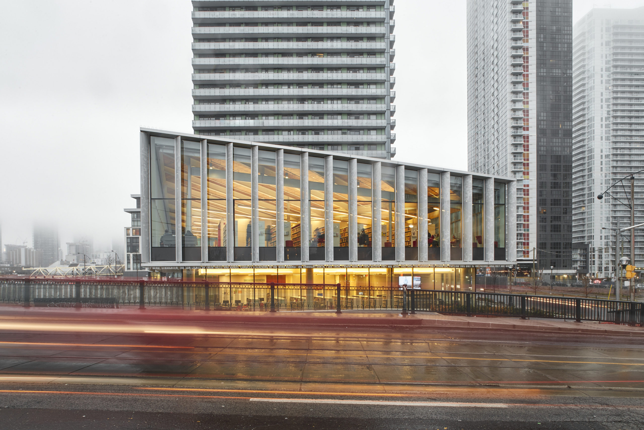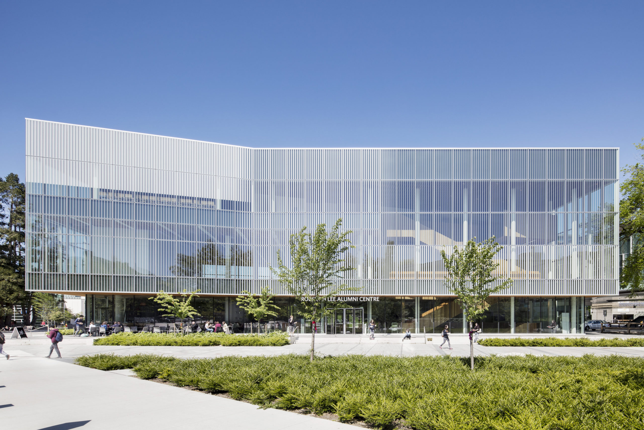Ponderosa Commons, University of British Columbia
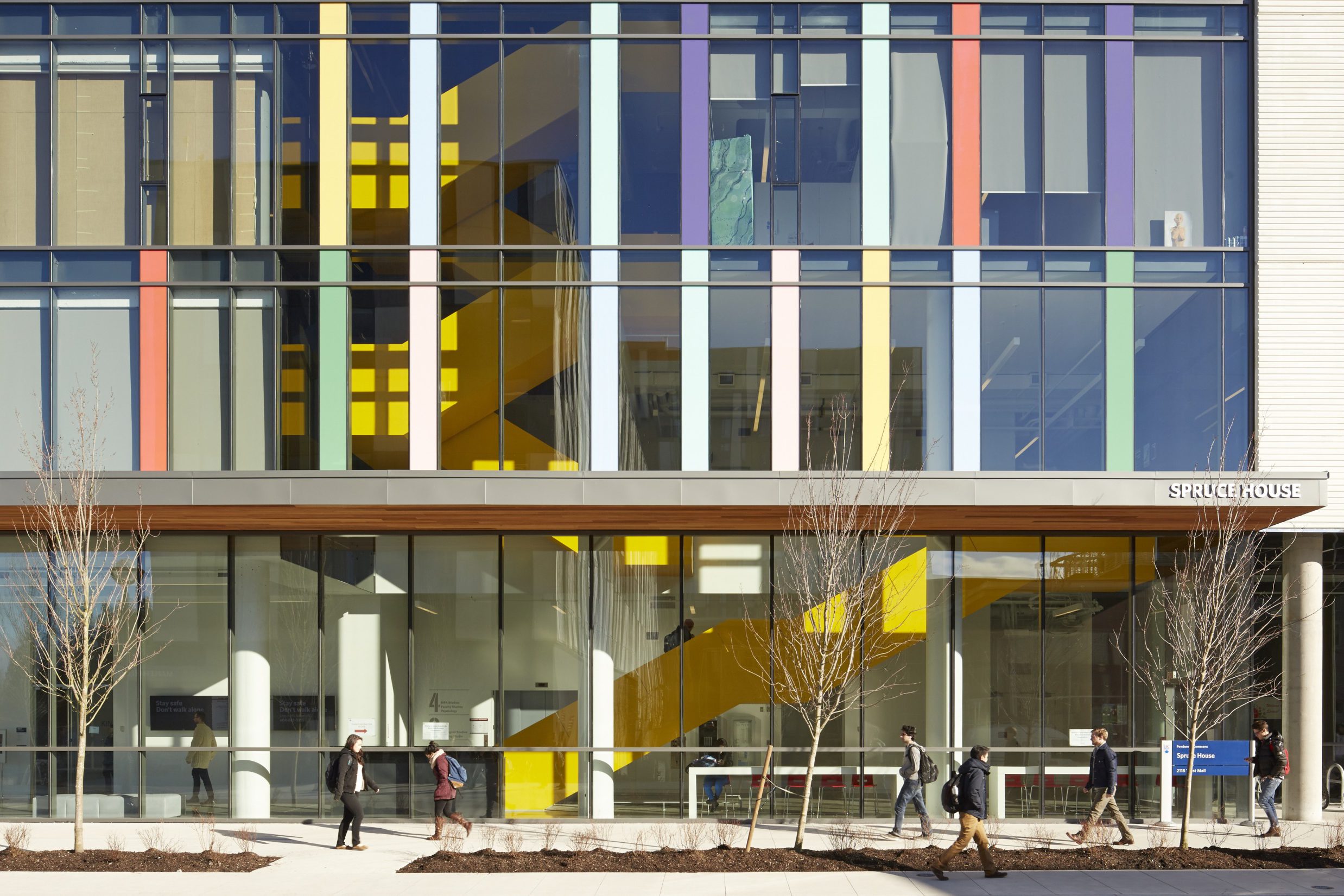
- Location University of British Columbia, Vancouver
- Client UBC Properties Trust
- Architects KPMB Architects in joint venture with HCMA Architecture + Design
- Completion 2016 (Phase 2); 2013 (Phase 1)
- Size 292,658 ft² / 27,189 m² (Phase 2); 192,512 ft² / 17,885 m² (Phase 1 West); 113,893 ft² / 10,581 m² (Phase 1 East)
- Project type Education, Mixed-Use, Residential, Tower
A precedent-setting residential model for a historic commuter campus
Ponderosa Commons reimagines student life at the University of British Columbia (UBC), integrating student housing with social, academic, and retail spaces to improve the student experience and foster belonging.
The development was driven by the university’s need to expand student housing and tackle a challenge common to commuter campuses: a lack of after-hours activity. Ponderosa Commons was designed as the first round-the-clock, mixed-use community of its kind at UBC — a model which has been adopted for subsequent on-campus developments.
Named after the Ponderosa Pine tree around which it was designed, the LEED Gold-certified project comprises three mixed-use buildings near a key western campus gateway. Developed in two phases, the buildings collectively house more than 1,100 students alongside academic spaces, faculty and departmental offices, artist studios, a fitness centre, a grocery store, a restaurant, and more.
Phase 1: A creative hub (2013)
The first phase introduced two buildings on adjacent sites at University Boulevard and West Mall.
To the east, a 17-storey building houses the Audain Art Centre, home to UBC’s fine arts programs. It contains an art gallery, studios, teaching spaces, a printmaking workshop, and an art supply store.
A neighbouring 15-storey building to the west contains a geofluvial lab, collegia, a fitness centre, and a popular pizzeria with adaptable enclosures that allow for its conversion into a study area at night.
Both buildings carefully weave student residences — ranging from studio to four-bedroom units — throughout. In the east tower, students even pass through the art department’s lobby to access their residences.
Phase 2: Expanding student resources (2016)
The second phase, located immediately to the north, consists of a U-shaped mass wrapped around a Ponderosa Pine tree. The 18-storey building features 510 student residences, alongside classrooms, seminar rooms, study areas, multi-purpose event and gathering spaces, offices for the Faculty of Education, and even a popular grocery store.
Both phases are connected by a shared park — formerly a road — with a cherry grove that is activated by a large outdoor chalkboard and art installations. Here, students and visitors can gather to study, relax, or play sports.
Sustainable and cost-effective design
Ponderosa Commons was carefully designed to achieve design quality and LEED Gold performance within the strict budgets of a publicly funded institution. Phase 1 was successfully delivered on budget, while Phase 2 was delivered under.
KPMB designed a high-performing and cost-effective building envelope that references the modernist white brick campus fabric. This precast concrete “sandwich” panel system integrates exterior finishing, insulation, and interior finishing into a single panel to prevent thermal bridging and energy loss, while also eliminating the need for additional interior wall finishes.
Raw and robust materials, such as concrete and rough-sawn western red cedar, animate interior spaces while prioritizing durability. Supergraphics and bold pops of colour further enliven interior spaces within budget.
Other sustainable performance measures include a heat-and-water recovery system, the use of recycled materials, and narrow floorplates that aid cross-ventilation.
