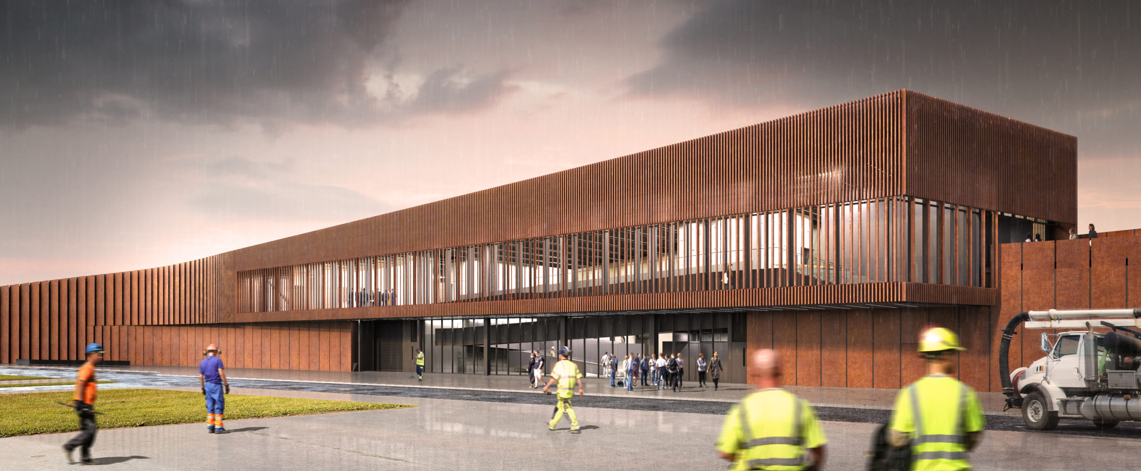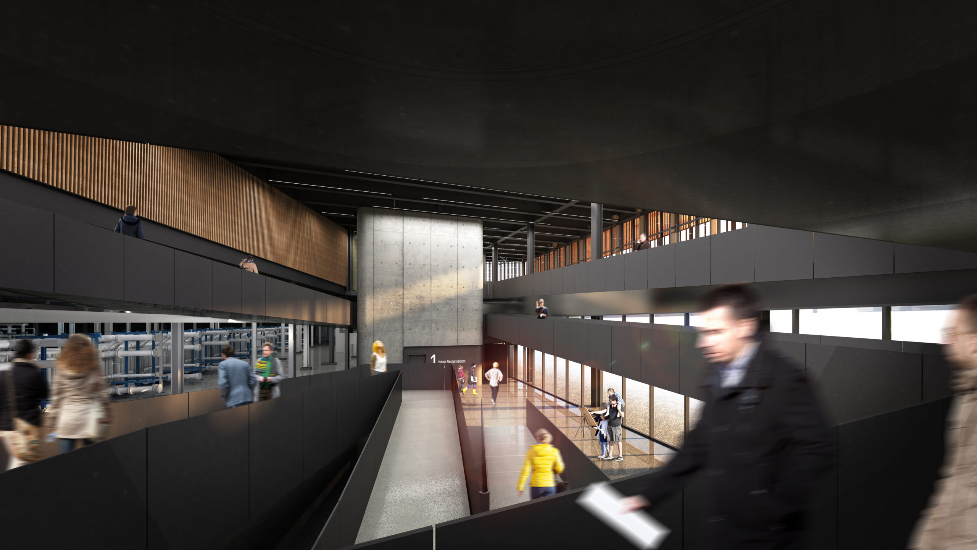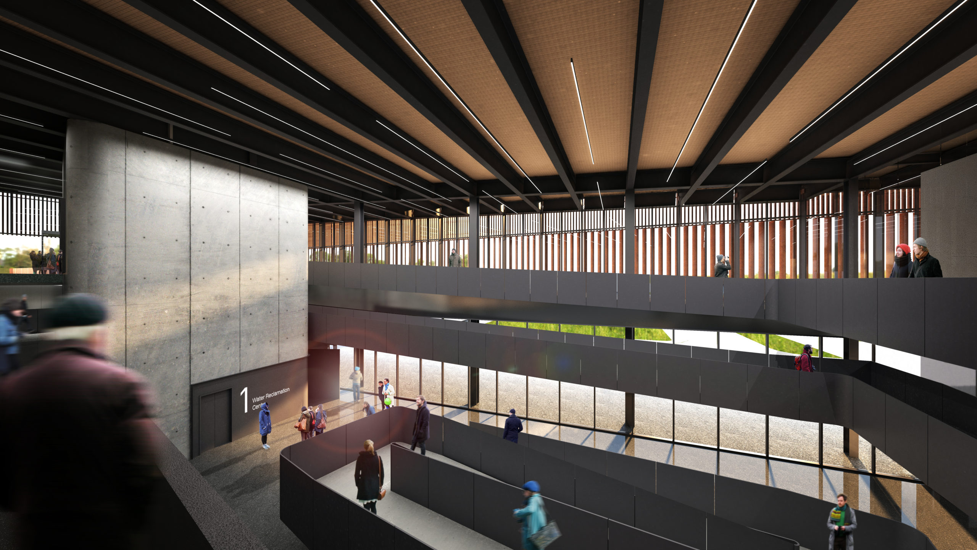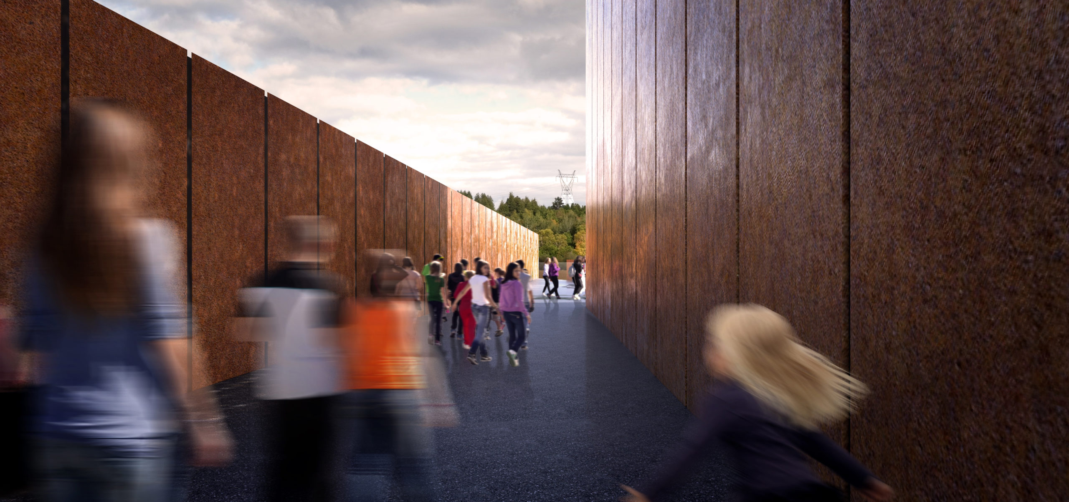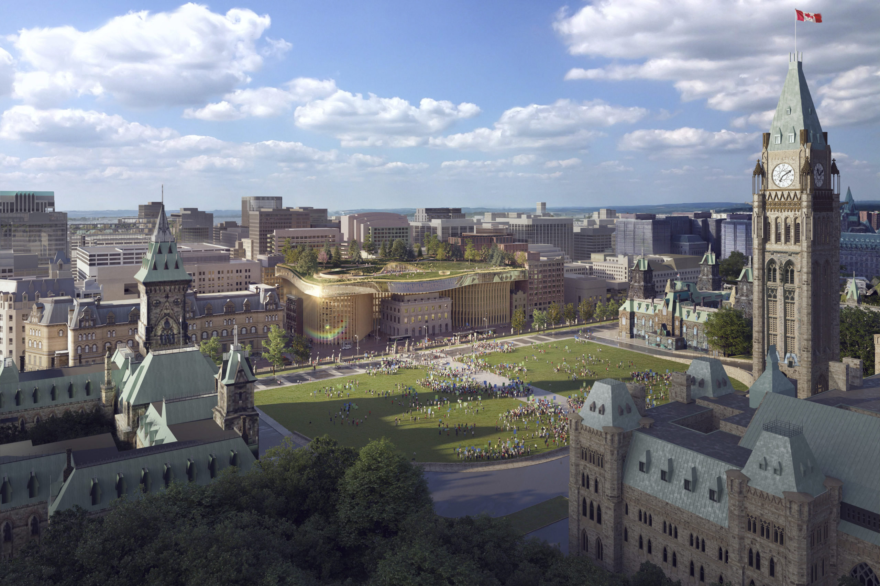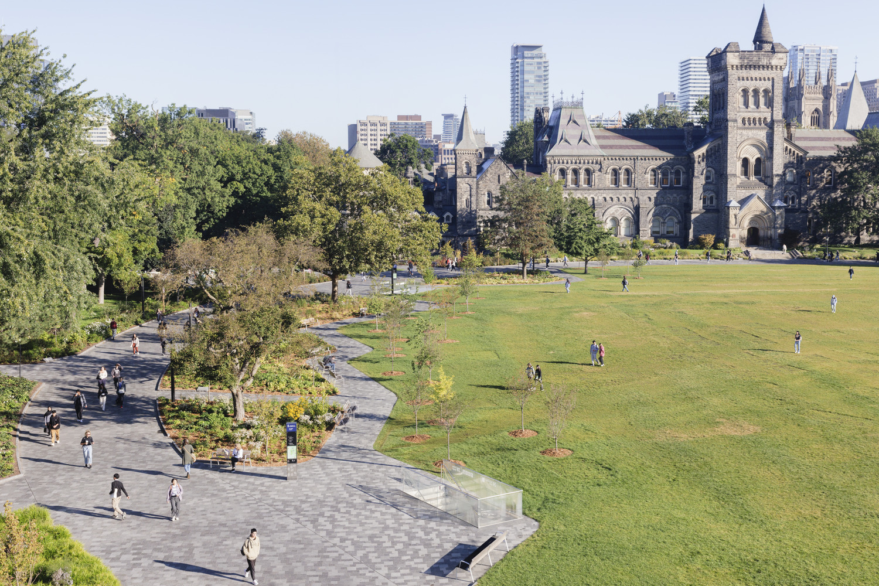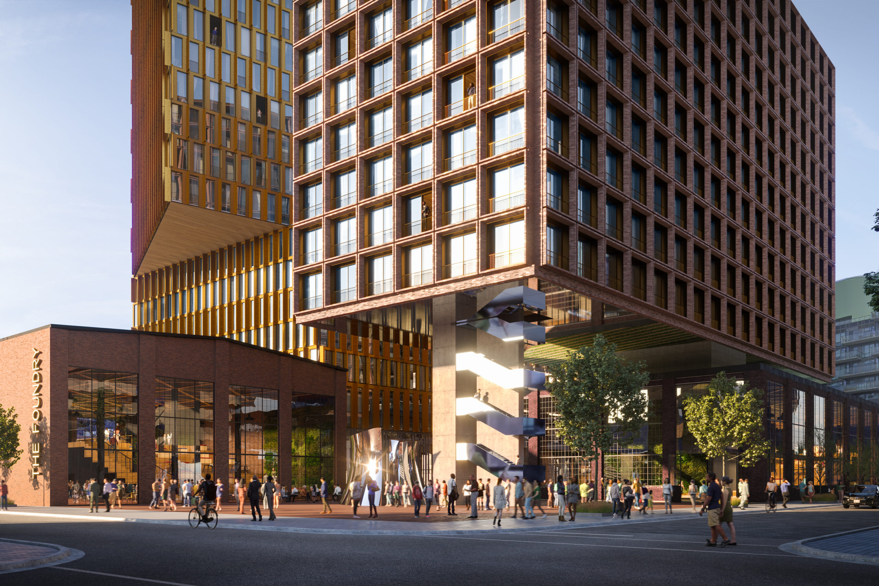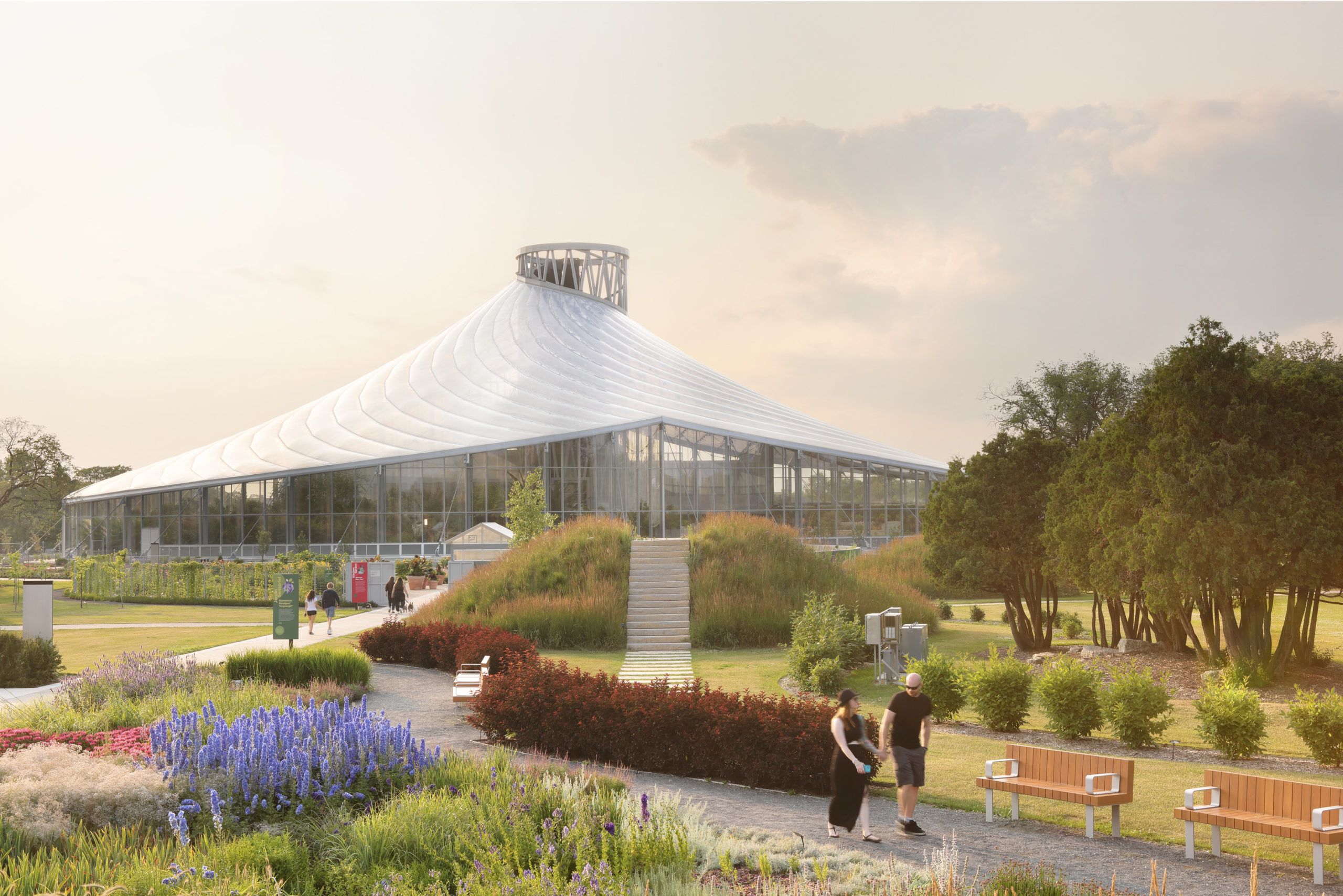Upper York Water Reclamation Centre
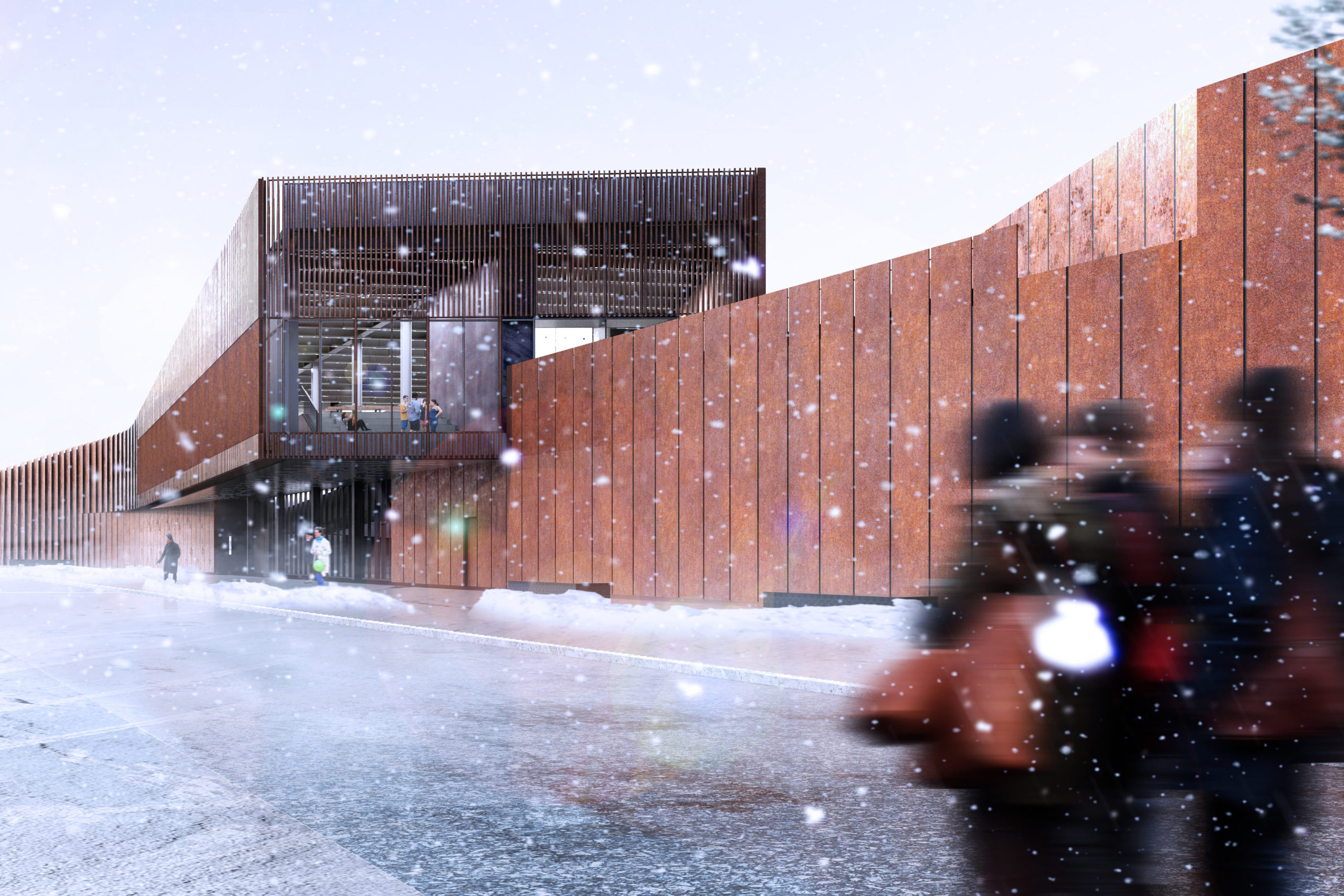
- Location East Gwillimbury, Ontario
- Client The Regional Municipality of York
- Architects KPMB Architects
- Completion Unbuilt
- Project type Industrial, Civic
Part of a strategy to develop resilient infrastructure for wastewater servicing in York Region, outside of Toronto, KPMB designed the visitor centre for the Upper York Water Reclamation Centre (WRC), a cutting-edge sewage treatment plant poised to be the first of its kind in Canada.
With Public Work, we first designed a master plan for the entire site that included park-like landscape amenities for the public, silviculture, and connections to the existing trails. In lieu of a conventional plant, which would pump effluent up through the Oak Ridges Moraine (a unique geological landform stretching 160 kilometres) down and into Lake Ontario, the WRC sought to be highly sustainable and protective of the natural environment, and considerably more cost effective.
The visitor centre was to be incorporated into the Advanced Treatment Building (ATB) where up to 40 million litres of wastewater per day would be converted into treated clean water by microfiltration and reverse osmosis. Once treated, the water would flow into the East Holland River, improving the river’s water quality as well as the health of the Lake Simcoe watershed. This water could also be recycled and transported to water reuse sites for irrigation, or to sod and tree farms to help reduce water overconsumption.
Upon arrival, visitors would pass over a stormwater pond by footbridge, and follow the promenade north to ascend the landscaped berm that camouflages the ATB from Concession Road 2 Here, our approach merged architecture and landscape, with an extended corten retaining wall for the berm transforming into the southern façade of the visitor centre.
Approaching from the promenade, one ascends the landscaped berm that leads to the roof entrance of the Centre with its spectacular view of the ridge to the east, and the site to the south. From there, visitors descend on the interior ramp that spirals down to grade and affords views to the reverse osmosis equipment below (without impacting plant operations) as well as views of the sewage treatment plant to the south, and the region beyond. The ramp provides access to an atrium and a flexible education theatre that provides spaces to learn about wastewater treatment, the area’s surrounding wetlands and native plants, and other local ecology and water issues. Additionally, the building houses administrative amenities and connects directly to the plant.
