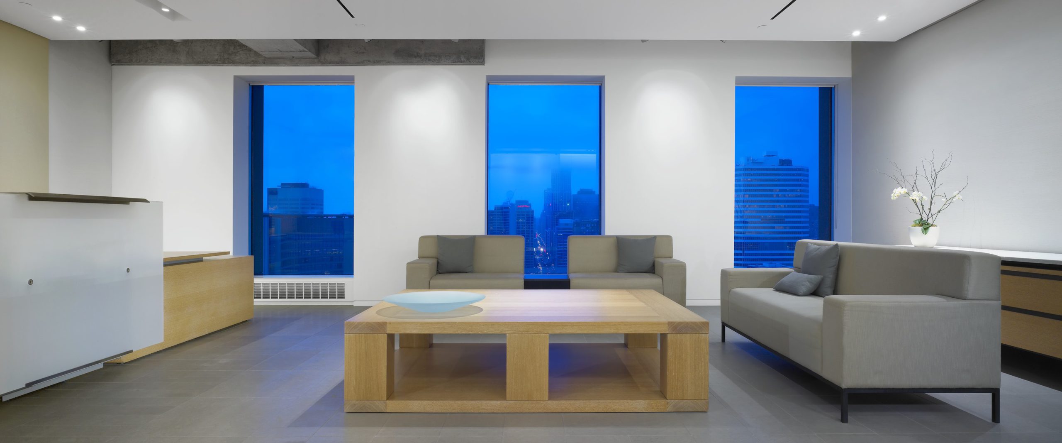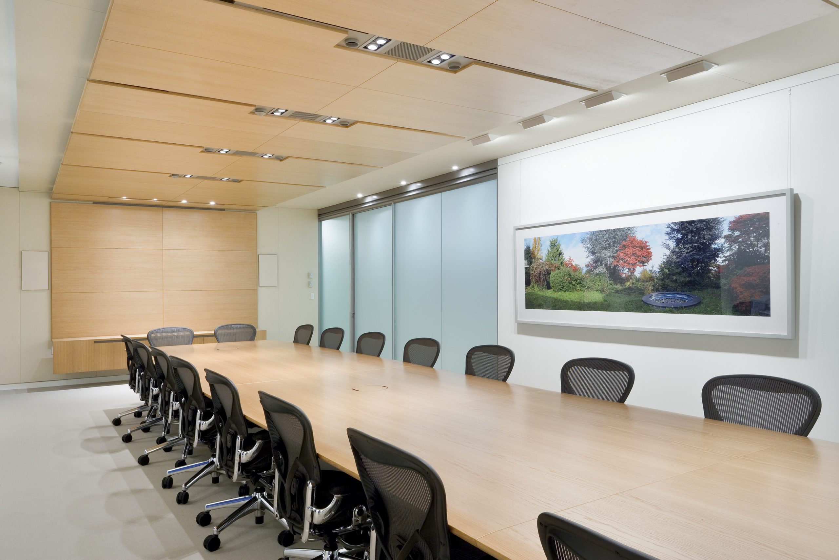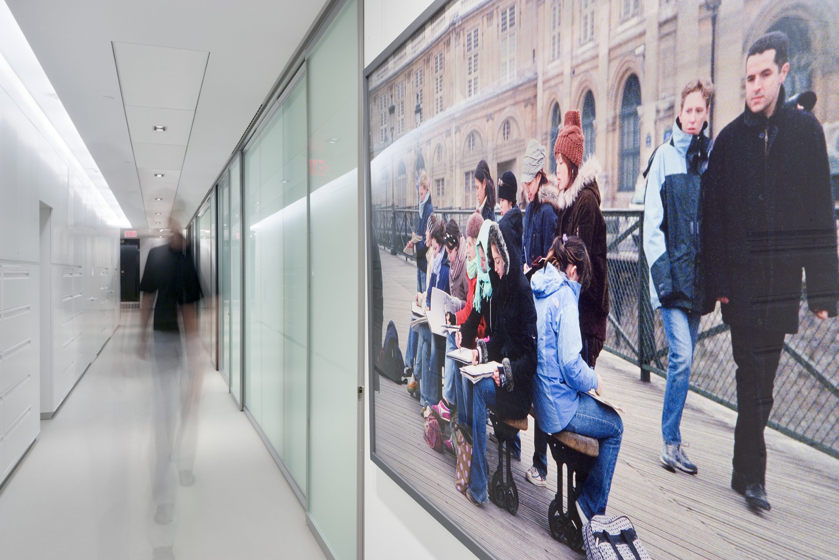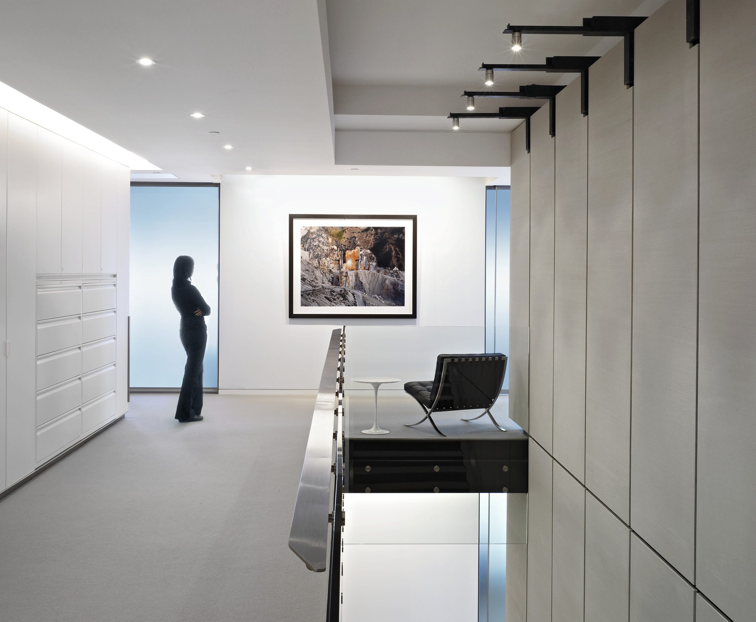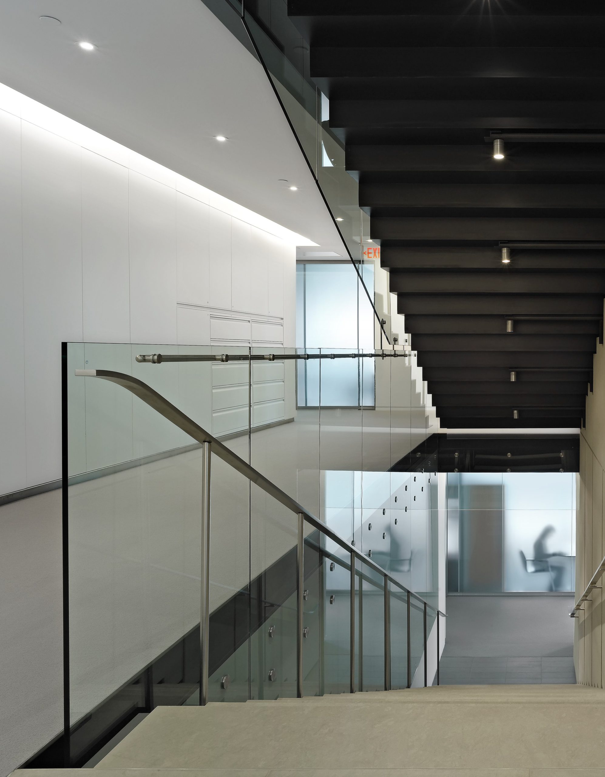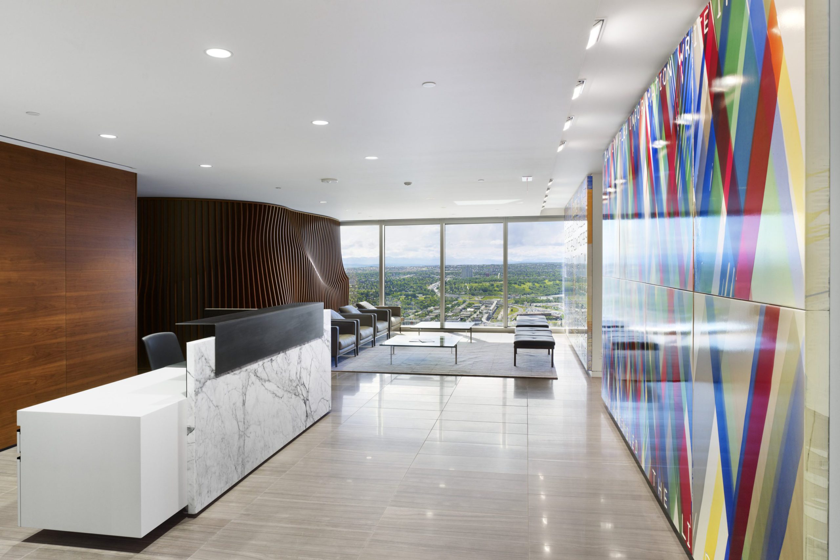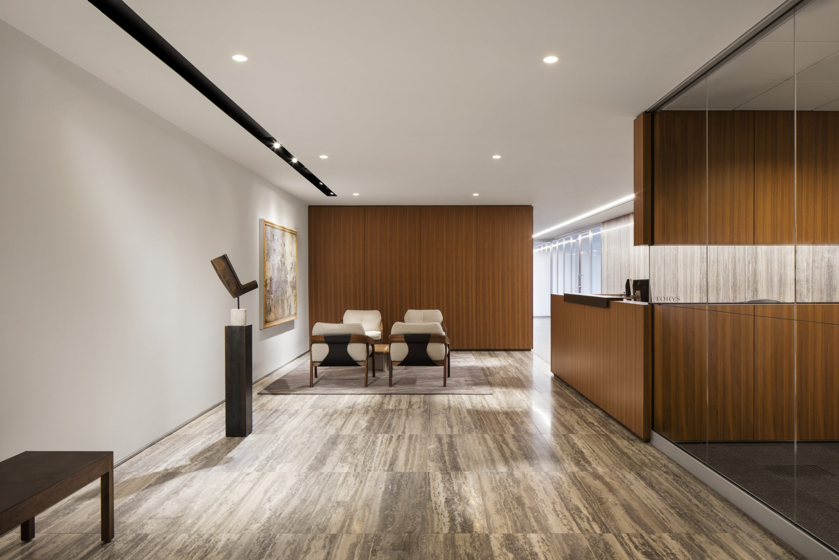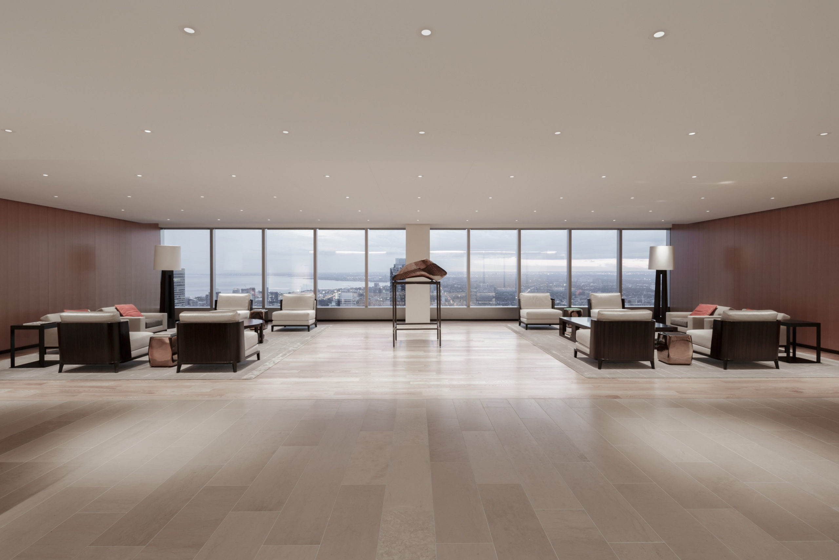Woodbridge Offices
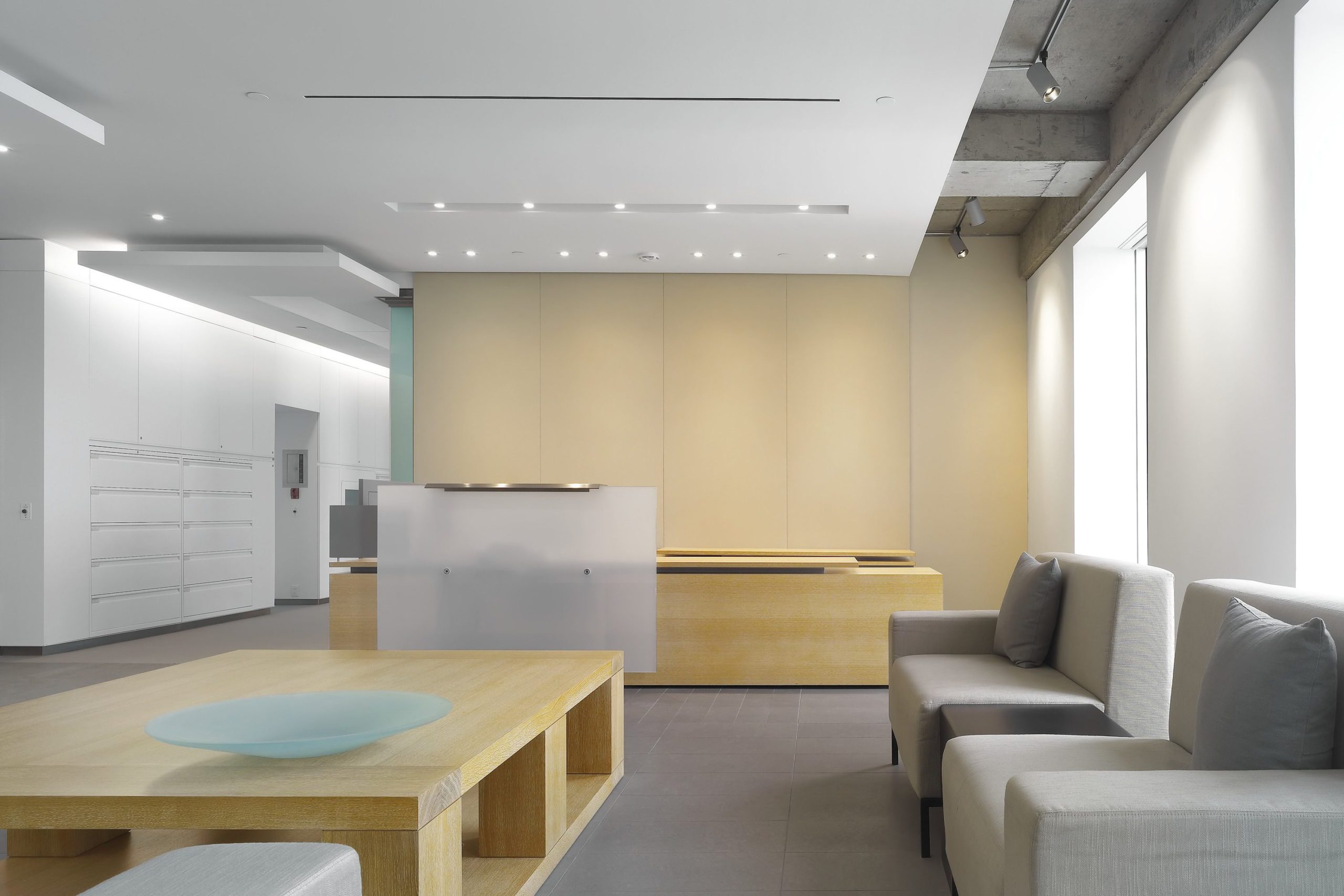
- Location Toronto, Ontario
- Client The Woodbridge Co. Ltd
- Completion 2005
- Size 30,000 ft² / 2,787 m²
- Project type Interiors, Office
This project is a renovation of office space distributed over four storeys in an office tower. The project negotiates transparency and accessibility with private, acoustically-sealed individual offices and meeting spaces to provide confidentiality for clients during business transactions.
The design reflects the owner’s preference for economy, efficiency, and productivity while also reflecting the international success of the company. The overall strategy is understated, simple and focused on creating a loft-like environment. The material palette is straightforward, comprising drywall partitions, glass screens for meeting rooms and selected offices, hardwood for corridor floors, and carpeting in offices. The ceilings expose some concrete at the perimeter to increase the sense of space in each office, and to make the standard floor ceiling height feel more generous.
A three level, interconnecting stair was inserted into the existing floorplate to facilitate communication between executives and to minimize elevator use. A priority in the scheme is accessible storage, which is accommodated by cladding the elevator core ‘box’ with filing storage encompassed by a wood wrapper. Corridors are generous to facilitate circulation, conversations and to provide wall surfaces for the display of a special art collection.
